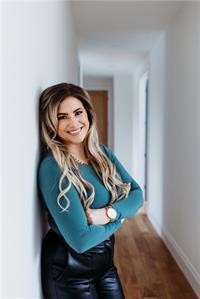169 Harper Street West Elgin, Ontario N0L 2C0
$349,900
Tucked away in a welcoming community, this adorable home offers the perfect place to unwind with all the charm of a cottage, right in town. Thoughtfully updated and meticulously maintained, its as cute as can be with an open-concept layout that gives off cozy Airbnb vibes. The heart of the home is the extensively renovated bathroom featuring a stunning walk-in shower with glass doors and calming coastal blue tiles. The kitchen includes a center island and room for a dining table, making it both functional and inviting. The third bedroom adds flexibility, ideal for a growing family, home office, den, or even extra storage. Enjoy the ease of one-level living and relax in the nature-filled yard surrounded by mature trees and chirping birds. This storybook home offering fantastic value and size, perfect for first-time buyers or retirees looking for comfort and character. (id:53488)
Property Details
| MLS® Number | X12249937 |
| Property Type | Single Family |
| Community Name | Rodney |
| Amenities Near By | Park, Beach |
| Equipment Type | Water Heater |
| Parking Space Total | 2 |
| Rental Equipment Type | Water Heater |
| Structure | Shed |
Building
| Bathroom Total | 1 |
| Bedrooms Above Ground | 3 |
| Bedrooms Total | 3 |
| Appliances | Dishwasher, Dryer, Microwave, Stove, Washer, Refrigerator |
| Architectural Style | Bungalow |
| Basement Type | Crawl Space |
| Construction Style Attachment | Detached |
| Exterior Finish | Vinyl Siding |
| Foundation Type | Concrete |
| Heating Fuel | Electric |
| Heating Type | Heat Pump |
| Stories Total | 1 |
| Size Interior | 700 - 1,100 Ft2 |
| Type | House |
| Utility Water | Municipal Water |
Parking
| No Garage |
Land
| Acreage | No |
| Land Amenities | Park, Beach |
| Sewer | Sanitary Sewer |
| Size Depth | 77 Ft |
| Size Frontage | 66 Ft |
| Size Irregular | 66 X 77 Ft |
| Size Total Text | 66 X 77 Ft |
Rooms
| Level | Type | Length | Width | Dimensions |
|---|---|---|---|---|
| Main Level | Primary Bedroom | 3.68 m | 4.11 m | 3.68 m x 4.11 m |
| Main Level | Kitchen | 5.88 m | 4.96 m | 5.88 m x 4.96 m |
| Main Level | Living Room | 4.26 m | 2.95 m | 4.26 m x 2.95 m |
| Main Level | Bathroom | 3.24 m | 2.76 m | 3.24 m x 2.76 m |
| Main Level | Bedroom | 3.73 m | 3.59 m | 3.73 m x 3.59 m |
| Main Level | Bedroom | 3.63 m | 2.22 m | 3.63 m x 2.22 m |
| Main Level | Mud Room | 3.57 m | 1.44 m | 3.57 m x 1.44 m |
https://www.realtor.ca/real-estate/28530655/169-harper-street-west-elgin-rodney-rodney
Contact Us
Contact us for more information

Betty Fordyce
Salesperson
(519) 473-9992
Contact Melanie & Shelby Pearce
Sales Representative for Royal Lepage Triland Realty, Brokerage
YOUR LONDON, ONTARIO REALTOR®

Melanie Pearce
Phone: 226-268-9880
You can rely on us to be a realtor who will advocate for you and strive to get you what you want. Reach out to us today- We're excited to hear from you!

Shelby Pearce
Phone: 519-639-0228
CALL . TEXT . EMAIL
Important Links
MELANIE PEARCE
Sales Representative for Royal Lepage Triland Realty, Brokerage
© 2023 Melanie Pearce- All rights reserved | Made with ❤️ by Jet Branding

































