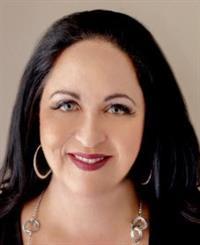371 Sherwood Avenue Central Elgin, Ontario N0L 1B0
$749,900
Welcome to this spectacular bungalow offering over 3,000 square feet of beautifully finished living space, thoughtfully designed to suit a variety of lifestyles. Whether you're looking for a spacious single-family home, planning for multi-generational living with in-law suite potential, or envisioning the creation of a fully separate lower-level unit, this home offers the flexibility to make it your own. With the possibility of adding a walk-up entrance from the basement, the options are endless. The main level features a recently renovated open-concept layout that seamlessly blends living, dining, and kitchen spaces, making it perfect for both everyday living and entertaining guests. The spacious primary bedroom is a true retreat, complete with a gorgeous en-suite bathroom that adds a touch of luxury. Two additional bedrooms, another full bathroom, and a convenient main floor laundry room round out this level, offering comfort and functionality for the whole family. Downstairs, the equally expansive lower level provides a range of possibilities, with several large rooms that can be used as bedrooms, a family room, office space, or however you see fit. This level also includes another full bathroom, adding to the home's overall convenience and flexibility. Energy efficiency is top of mind, with modern HVAC systems, energy-efficient appliances, and an owned on-demand water heater already in place. Step outside to enjoy warm summer evenings on the well-sized deck, which overlooks a private, fully fenced backyard. The lot itself is larger than the fenced area suggests, particularly on the north side, offering even more potential outdoor space. Situated in a quiet and picturesque neighborhood, this home is just minutes from the beautiful Belmont Community Park and offers quick access to St. Thomas, London, and Highway 401. Parking will never be an issue, with space for up to six vehicles between the oversized two-car garage and the generous driveway (id:53488)
Property Details
| MLS® Number | X12253565 |
| Property Type | Single Family |
| Community Name | Belmont |
| Features | Dry |
| Parking Space Total | 6 |
Building
| Bathroom Total | 3 |
| Bedrooms Above Ground | 3 |
| Bedrooms Below Ground | 2 |
| Bedrooms Total | 5 |
| Age | 31 To 50 Years |
| Amenities | Fireplace(s) |
| Appliances | Water Heater - Tankless, Dishwasher, Dryer, Microwave, Stove, Washer, Window Coverings, Refrigerator |
| Architectural Style | Bungalow |
| Basement Type | Full |
| Construction Style Attachment | Detached |
| Cooling Type | Central Air Conditioning |
| Exterior Finish | Brick, Vinyl Siding |
| Fireplace Present | Yes |
| Fireplace Total | 2 |
| Foundation Type | Poured Concrete |
| Heating Fuel | Natural Gas |
| Heating Type | Forced Air |
| Stories Total | 1 |
| Size Interior | 1,100 - 1,500 Ft2 |
| Type | House |
| Utility Water | Municipal Water |
Parking
| Attached Garage | |
| Garage |
Land
| Acreage | No |
| Sewer | Sanitary Sewer |
| Size Depth | 119 Ft |
| Size Frontage | 70 Ft ,8 In |
| Size Irregular | 70.7 X 119 Ft |
| Size Total Text | 70.7 X 119 Ft|under 1/2 Acre |
| Zoning Description | R1 |
Rooms
| Level | Type | Length | Width | Dimensions |
|---|---|---|---|---|
| Lower Level | Recreational, Games Room | 5.3 m | 7.3 m | 5.3 m x 7.3 m |
| Lower Level | Office | 3.9 m | 4.4 m | 3.9 m x 4.4 m |
| Lower Level | Bedroom 4 | 3.9 m | 4.4 m | 3.9 m x 4.4 m |
| Lower Level | Den | 4.1 m | 4.4 m | 4.1 m x 4.4 m |
| Main Level | Dining Room | 4 m | 5 m | 4 m x 5 m |
| Main Level | Living Room | 3.4 m | 8.7 m | 3.4 m x 8.7 m |
| Main Level | Kitchen | 4.2 m | 4.4 m | 4.2 m x 4.4 m |
| Main Level | Primary Bedroom | 4.1 m | 4.5 m | 4.1 m x 4.5 m |
| Main Level | Bedroom 2 | 3 m | 3.5 m | 3 m x 3.5 m |
| Main Level | Bedroom 3 | 3 m | 3.1 m | 3 m x 3.1 m |
| Main Level | Laundry Room | 1.7 m | 3 m | 1.7 m x 3 m |
https://www.realtor.ca/real-estate/28539011/371-sherwood-avenue-central-elgin-belmont-belmont
Contact Us
Contact us for more information

Myla Theresa George
Salesperson
(519) 601-1160

Angee George
Salesperson
(519) 601-1160
Contact Melanie & Shelby Pearce
Sales Representative for Royal Lepage Triland Realty, Brokerage
YOUR LONDON, ONTARIO REALTOR®

Melanie Pearce
Phone: 226-268-9880
You can rely on us to be a realtor who will advocate for you and strive to get you what you want. Reach out to us today- We're excited to hear from you!

Shelby Pearce
Phone: 519-639-0228
CALL . TEXT . EMAIL
Important Links
MELANIE PEARCE
Sales Representative for Royal Lepage Triland Realty, Brokerage
© 2023 Melanie Pearce- All rights reserved | Made with ❤️ by Jet Branding




















