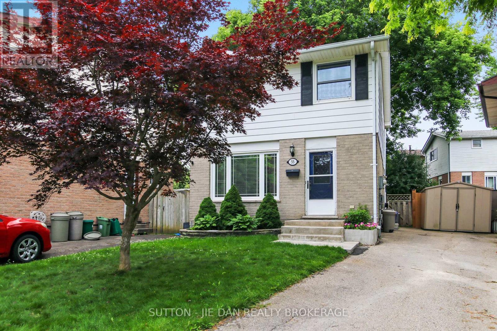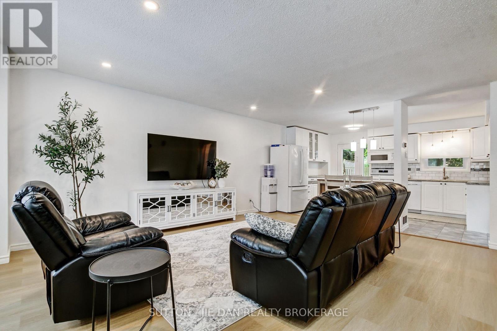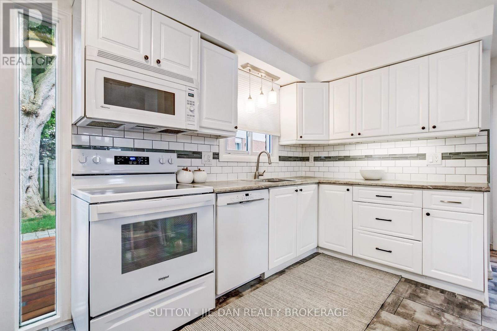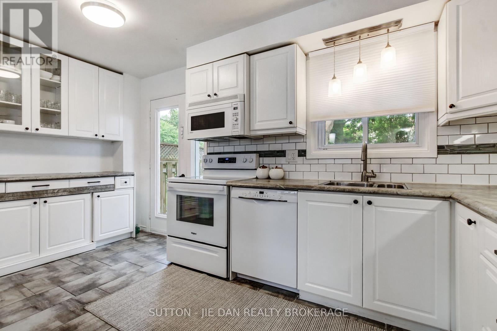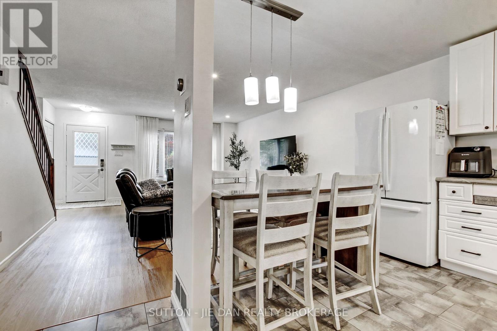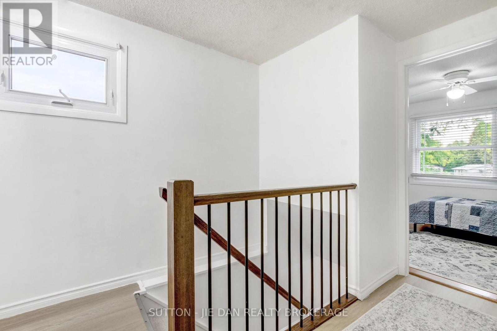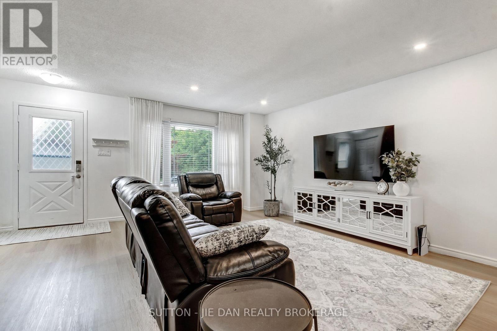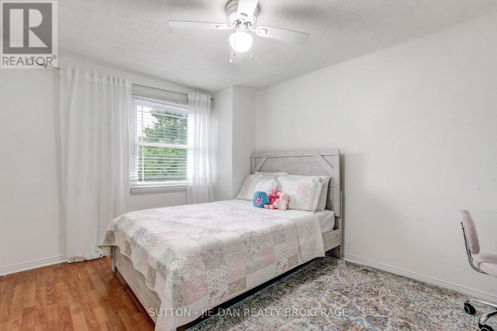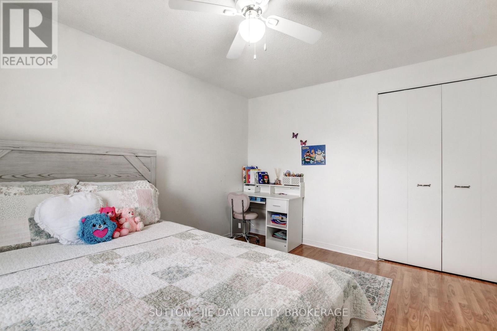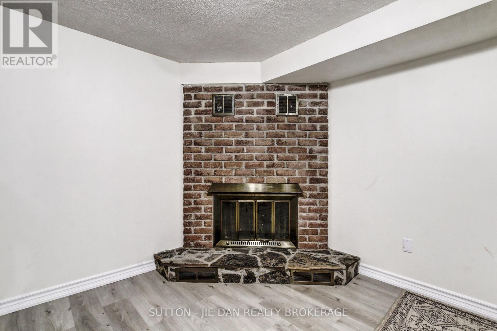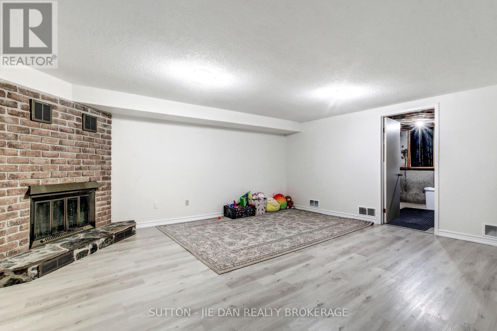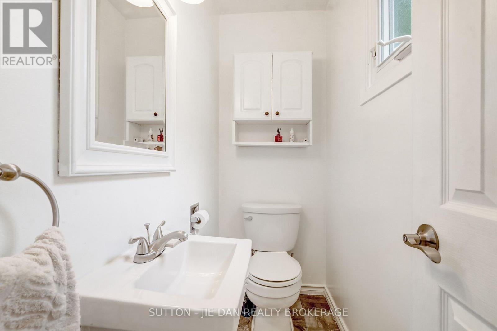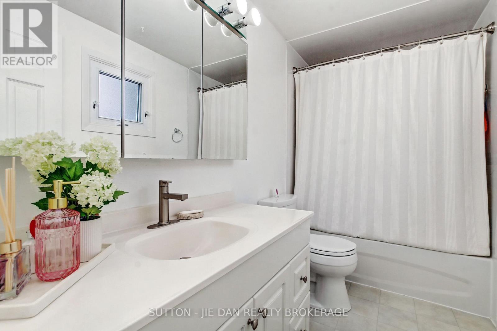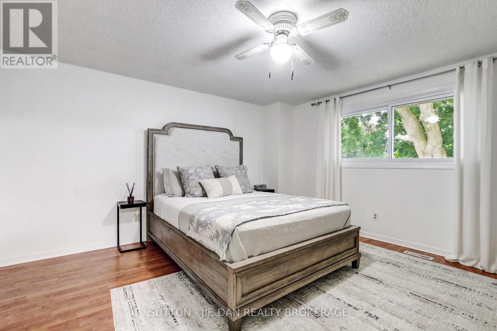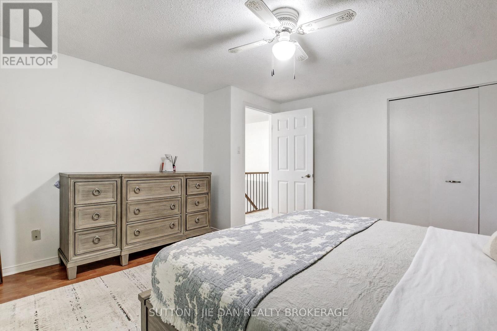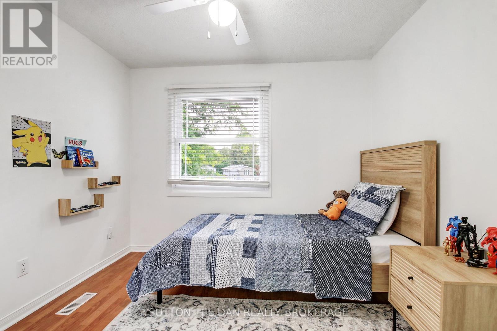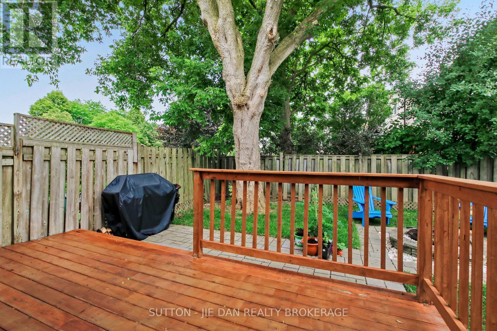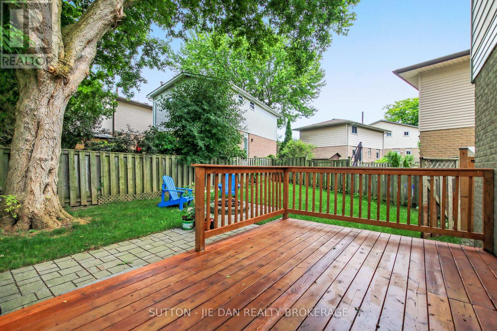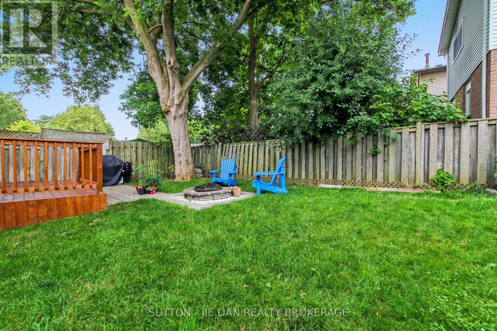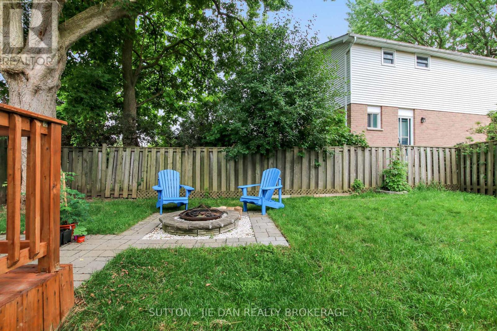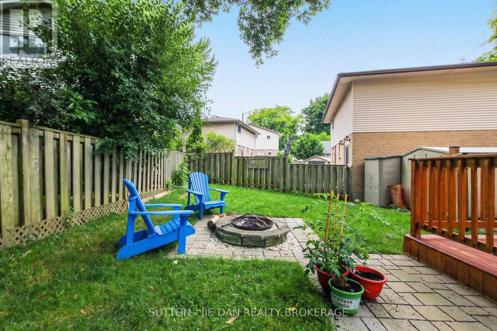55 Constable Court London North, Ontario N6G 3N7
$609,900
Nestled on a quiet court . This charming home has been well maintained and demonstrates pride of ownership throughout. Plenty of sunlight enters through the large front facing bay window and fills the open concept main floor. The updated open eat-in kitchen area is maximized with a bonus dining table . From the kitchen walk out onto your deck and into the fully fenced backyard. The upper level is carpet free and hosts three bedrooms with updated windows and a full bathroom. The north facing bedrooms are perfectly situated for multiple uses including a home office with view of the quiet court. The basement is finished and features a cozy wood burning fireplace. The New HVAC system (2021) , electrical breaker panel (2022) Newer flooring, frshly painted, Insulation in basement and attic (2022) are JUST A FEW items on the long list of updates Continued pride of ownership sets this home apart from the rest. The surrounding area offers something for everyone! Bus routes within two minute walking distance, direct route to UWO, popular shopping centres, outlet malls, restaurants, Masonville Mall, The award winning Canada Games Aquatic Centre, hiking / biking and much more. (id:53488)
Property Details
| MLS® Number | X12254436 |
| Property Type | Single Family |
| Community Name | North I |
| Equipment Type | Water Heater |
| Features | Flat Site, Dry, Sump Pump |
| Parking Space Total | 3 |
| Rental Equipment Type | Water Heater |
| Structure | Deck |
Building
| Bathroom Total | 2 |
| Bedrooms Above Ground | 3 |
| Bedrooms Total | 3 |
| Age | 31 To 50 Years |
| Appliances | Water Heater, Water Meter, Dishwasher, Dryer, Stove, Washer, Refrigerator |
| Basement Development | Partially Finished |
| Basement Type | Full (partially Finished) |
| Construction Style Attachment | Detached |
| Cooling Type | Central Air Conditioning |
| Exterior Finish | Vinyl Siding, Brick |
| Fire Protection | Smoke Detectors |
| Fireplace Present | Yes |
| Fireplace Total | 1 |
| Foundation Type | Poured Concrete |
| Half Bath Total | 1 |
| Heating Fuel | Natural Gas |
| Heating Type | Forced Air |
| Stories Total | 2 |
| Size Interior | 1,100 - 1,500 Ft2 |
| Type | House |
| Utility Water | Municipal Water |
Parking
| No Garage |
Land
| Acreage | No |
| Sewer | Sanitary Sewer |
| Size Depth | 100 Ft |
| Size Frontage | 24 Ft ,6 In |
| Size Irregular | 24.5 X 100 Ft ; Pie Shaped Lot On Court |
| Size Total Text | 24.5 X 100 Ft ; Pie Shaped Lot On Court|under 1/2 Acre |
| Zoning Description | R2-1 |
Rooms
| Level | Type | Length | Width | Dimensions |
|---|---|---|---|---|
| Second Level | Bathroom | 2.87 m | 2.56 m | 2.87 m x 2.56 m |
| Second Level | Bedroom | Measurements not available | ||
| Second Level | Bedroom | 5.48 m | 4.26 m | 5.48 m x 4.26 m |
| Second Level | Bedroom | 3.84 m | 2.9 m | 3.84 m x 2.9 m |
| Basement | Recreational, Games Room | 4.26 m | 4.26 m | 4.26 m x 4.26 m |
| Basement | Laundry Room | 3.65 m | 2.89 m | 3.65 m x 2.89 m |
| Main Level | Living Room | 4.57 m | 3.04 m | 4.57 m x 3.04 m |
| Main Level | Other | 5.48 m | 4.57 m | 5.48 m x 4.57 m |
| Main Level | Bathroom | Measurements not available |
Utilities
| Cable | Installed |
| Electricity | Installed |
| Wireless | Available |
https://www.realtor.ca/real-estate/28541206/55-constable-court-london-north-north-i-north-i
Contact Us
Contact us for more information

Faisal Anwar
Salesperson
www.facebook.com/faisal.anwar.313924
www.linkedin.com/in/faisal-anwar-b30b59a/
www.instagram.com/fanwar101/
181 Commissioners Road West
London, Ontario N6J 1X9
(519) 472-7775

Jie Dan
Broker of Record
www.londonhomesale.com/
www.facebook.com/jie.dan.90
x.com/JieDan123
www.linkedin.com/in/jie-dan-5067276
www.instagram.com/jie.dan.90/
www.youtube.com/@suttonjiedanrealtybrokerag4763
181 Commissioners Road West
London, Ontario N6J 1X9
(519) 472-7775
Contact Melanie & Shelby Pearce
Sales Representative for Royal Lepage Triland Realty, Brokerage
YOUR LONDON, ONTARIO REALTOR®

Melanie Pearce
Phone: 226-268-9880
You can rely on us to be a realtor who will advocate for you and strive to get you what you want. Reach out to us today- We're excited to hear from you!

Shelby Pearce
Phone: 519-639-0228
CALL . TEXT . EMAIL
Important Links
MELANIE PEARCE
Sales Representative for Royal Lepage Triland Realty, Brokerage
© 2023 Melanie Pearce- All rights reserved | Made with ❤️ by Jet Branding
