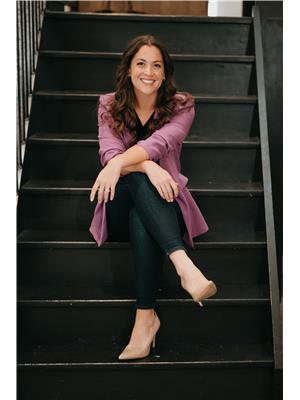15552 Elginfield Road Lucan Biddulph, Ontario N0M 1V0
$1,100,000
Discover the perfect blend of country living and modern comfort with this beautifully maintained raised bungalow set on 11.647 acres8 of which are workable farmland, only 15 minutes north of London. Ideal for hobby farmers, nature lovers, or those seeking privacy with space to roam. This bright and airy home offers 3+2 bedrooms and 2 full bathrooms. The main floor features an open-concept layout filled with natural light, an updated kitchen, and gleaming hardwood floors. Excellent for family living and entertaining alike. The lower level expands your living space with two additional bedrooms, a generous rec room, and a spacious laundry area perfect for growing families or guests. Step outside to enjoy the expansive backyard with an above-ground pool and a large deck, all overlooking your own private acreage. Whether you're sipping your morning coffee or hosting summer gatherings, the views are unbeatable. A rare opportunity to own a move-in ready home with acreage book your showing today! (id:53488)
Property Details
| MLS® Number | X12254837 |
| Property Type | Single Family |
| Community Name | Rural Lucan Biddulph |
| Parking Space Total | 12 |
| Pool Type | Above Ground Pool |
| Structure | Shed |
Building
| Bathroom Total | 2 |
| Bedrooms Above Ground | 3 |
| Bedrooms Below Ground | 2 |
| Bedrooms Total | 5 |
| Amenities | Fireplace(s) |
| Appliances | Dishwasher, Dryer, Stove, Washer, Refrigerator |
| Architectural Style | Raised Bungalow |
| Basement Development | Finished |
| Basement Features | Walk Out |
| Basement Type | N/a (finished) |
| Construction Style Attachment | Detached |
| Cooling Type | Central Air Conditioning |
| Exterior Finish | Brick |
| Fireplace Present | Yes |
| Fireplace Total | 2 |
| Foundation Type | Poured Concrete |
| Heating Fuel | Natural Gas |
| Heating Type | Forced Air |
| Stories Total | 1 |
| Size Interior | 1,100 - 1,500 Ft2 |
| Type | House |
Parking
| Attached Garage | |
| Garage |
Land
| Acreage | Yes |
| Sewer | Septic System |
| Size Total Text | 10 - 24.99 Acres |
| Zoning Description | A2 |
Rooms
| Level | Type | Length | Width | Dimensions |
|---|---|---|---|---|
| Lower Level | Den | 3.56 m | 2.47 m | 3.56 m x 2.47 m |
| Lower Level | Recreational, Games Room | 3.92 m | 7.45 m | 3.92 m x 7.45 m |
| Lower Level | Bedroom 3 | 3.62 m | 3.5 m | 3.62 m x 3.5 m |
| Lower Level | Bedroom 4 | 4.05 m | 3.71 m | 4.05 m x 3.71 m |
| Main Level | Living Room | 4.54 m | 4.92 m | 4.54 m x 4.92 m |
| Main Level | Dining Room | 3.18 m | 3.08 m | 3.18 m x 3.08 m |
| Main Level | Kitchen | 3.54 m | 3.08 m | 3.54 m x 3.08 m |
| Main Level | Primary Bedroom | 4.29 m | 3.08 m | 4.29 m x 3.08 m |
| Main Level | Bedroom | 3.34 m | 2.55 m | 3.34 m x 2.55 m |
| Main Level | Bedroom 2 | 2.4 m | 2.89 m | 2.4 m x 2.89 m |
| Main Level | Sunroom | 3.52 m | 2.51 m | 3.52 m x 2.51 m |
Contact Us
Contact us for more information

Shannon Toms
Salesperson
(519) 601-1160
Contact Melanie & Shelby Pearce
Sales Representative for Royal Lepage Triland Realty, Brokerage
YOUR LONDON, ONTARIO REALTOR®

Melanie Pearce
Phone: 226-268-9880
You can rely on us to be a realtor who will advocate for you and strive to get you what you want. Reach out to us today- We're excited to hear from you!

Shelby Pearce
Phone: 519-639-0228
CALL . TEXT . EMAIL
Important Links
MELANIE PEARCE
Sales Representative for Royal Lepage Triland Realty, Brokerage
© 2023 Melanie Pearce- All rights reserved | Made with ❤️ by Jet Branding













































