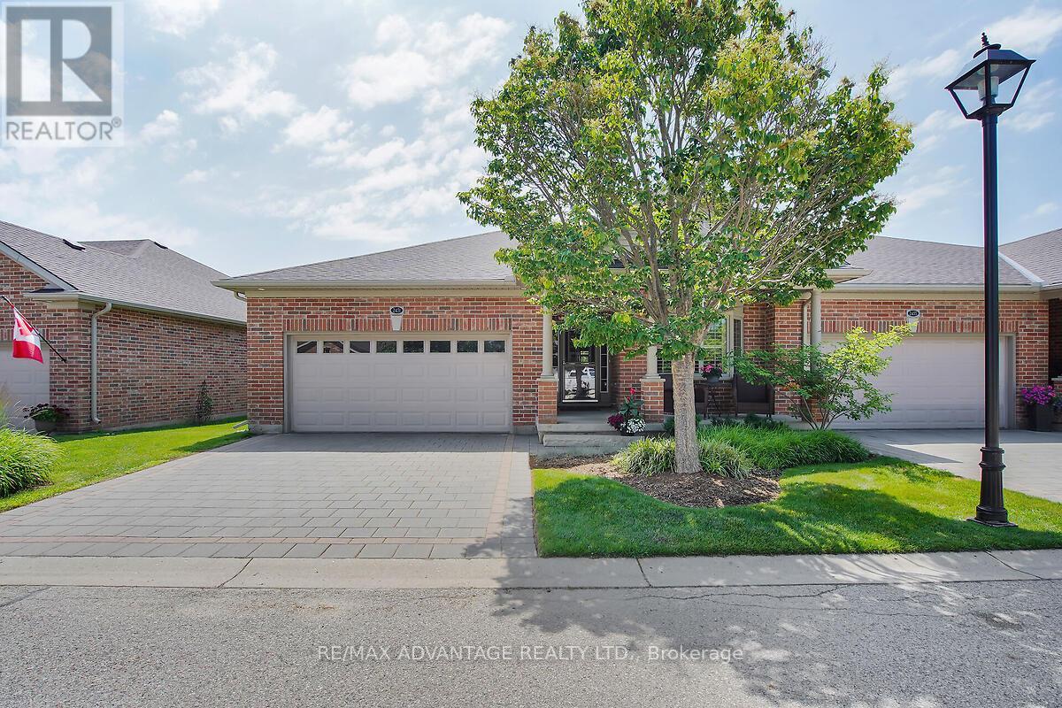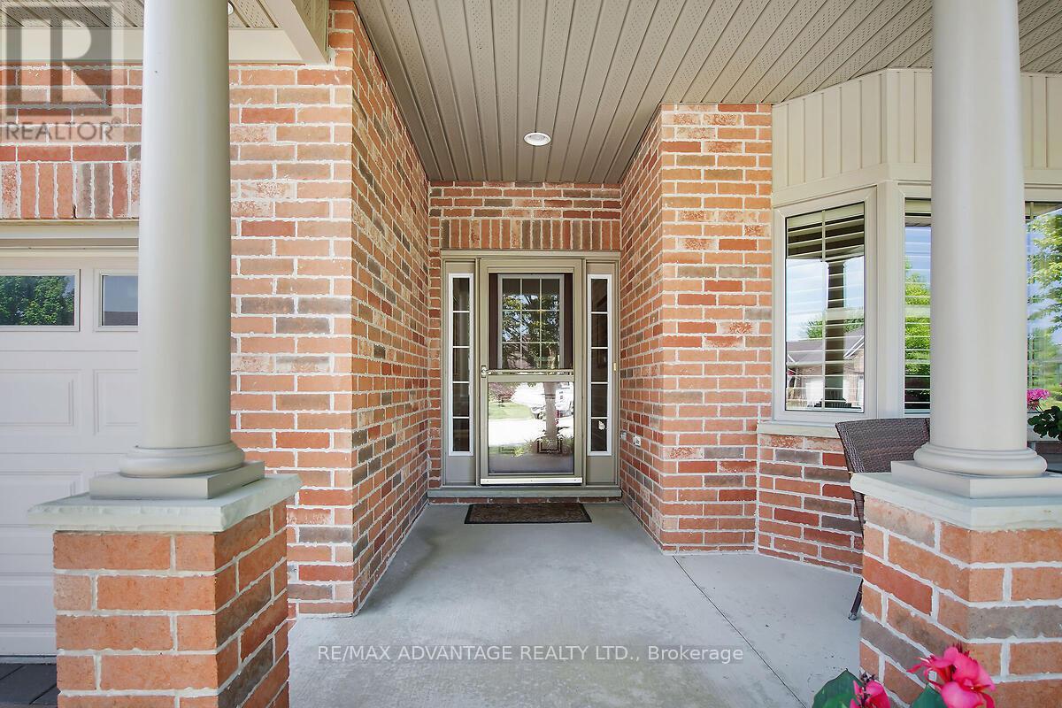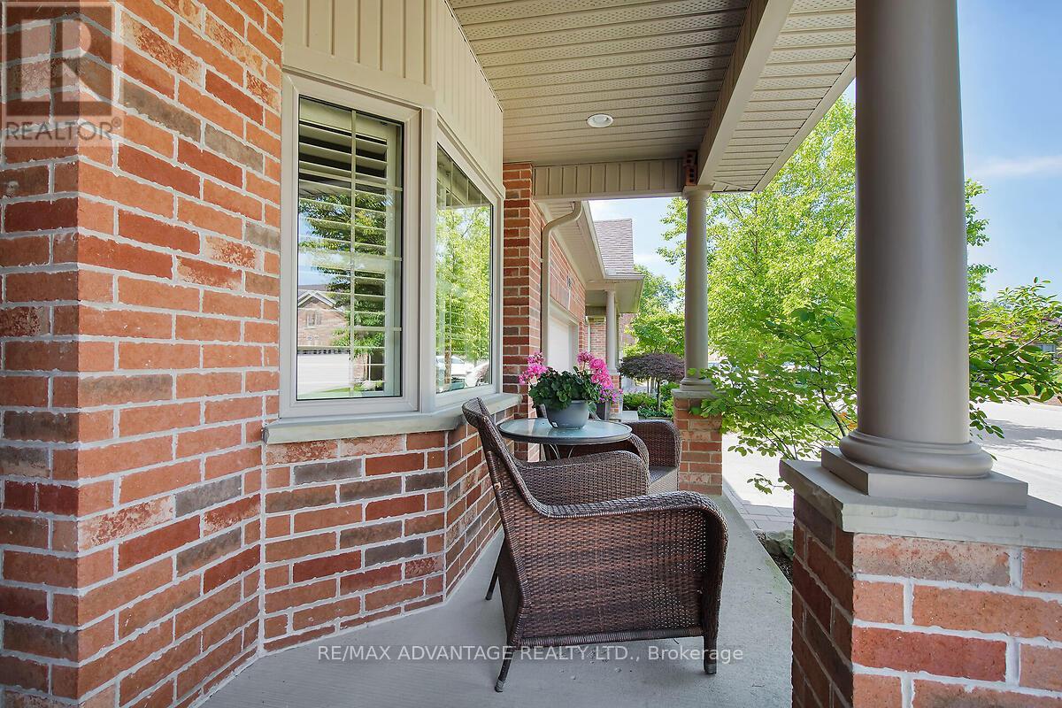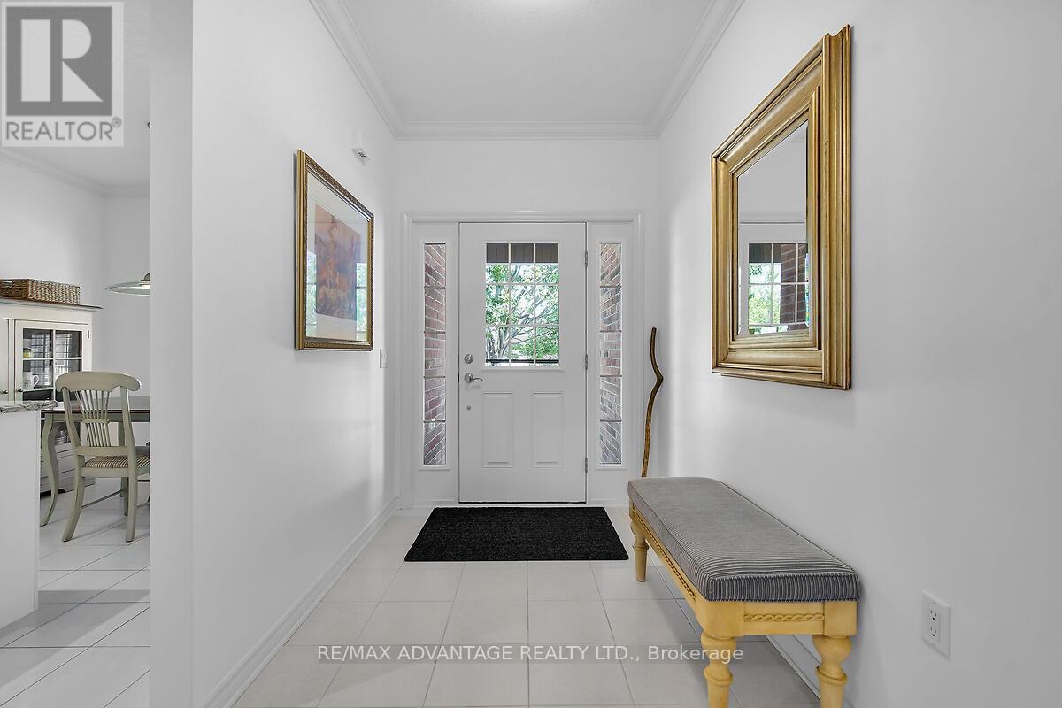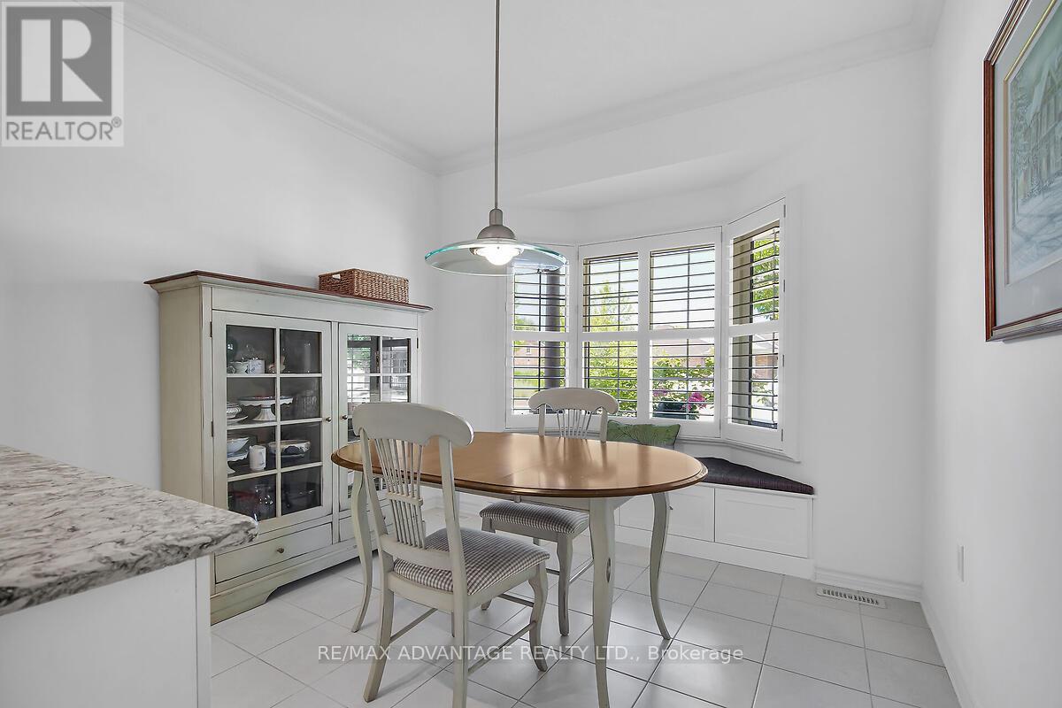2451 Marlene Stewart Street London South, Ontario N6K 5R3
$689,900
Welcome to Luxury Living in Riverbend Golf Community! Tucked away in West London's prestigious Riverbend enclave, this stunning 2+1 bedroom ranch-style villa offers the perfect blend of elegance, privacy, and low-maintenance living. Ideal for professionals, retirees, or discerning downsizers, this gorgeous home boasts a private double driveway and attached double garage conveniently located on quiet court with minimal traffic for added peace and quiet.Step inside to discover a thoughtfully designed main floor featuring a bright, spacious kitchen with dinette and charming bay window that floods the space with natural light. The living area with fireplace seamlessly flows into a beautiful screened-in porch/sunroom, offering the perfect space to enjoy morning coffee or unwind while overlooking the professionally landscaped backyard.The fully finished lower level extends your living space with a third bedroom, full bathroom, and an abundance of storage, ideal for guests or hobbies. Don't miss your chance to join one of London's most sought-after communities, just steps from Riverbend Golf Course, scenic walking trails, shopping, and all amenities. Carefree living, timeless design, and a premier location. This one checks all the boxes. Monthly land lease is $368.04 and monthly maintenance fee of $608.61 includes 24 hour concierge at the entrance gate, lawn maintenance, snow removal and clubhouse privileges. Villa association fee of $500 annually. (id:53488)
Property Details
| MLS® Number | X12266738 |
| Property Type | Single Family |
| Community Name | South A |
| Amenities Near By | Golf Nearby, Public Transit |
| Parking Space Total | 4 |
| Structure | Patio(s), Porch |
Building
| Bathroom Total | 3 |
| Bedrooms Above Ground | 2 |
| Bedrooms Below Ground | 1 |
| Bedrooms Total | 3 |
| Amenities | Fireplace(s), Security/concierge |
| Appliances | Water Heater |
| Architectural Style | Bungalow |
| Basement Development | Finished |
| Basement Type | Full (finished) |
| Construction Style Attachment | Attached |
| Cooling Type | Central Air Conditioning, Air Exchanger |
| Exterior Finish | Brick |
| Fireplace Present | Yes |
| Fireplace Total | 2 |
| Foundation Type | Concrete |
| Heating Fuel | Natural Gas |
| Heating Type | Forced Air |
| Stories Total | 1 |
| Size Interior | 1,500 - 2,000 Ft2 |
| Type | Row / Townhouse |
| Utility Water | Municipal Water |
Parking
| Attached Garage | |
| Garage |
Land
| Acreage | No |
| Land Amenities | Golf Nearby, Public Transit |
| Landscape Features | Landscaped |
| Sewer | Sanitary Sewer |
| Size Depth | 92 Ft ,2 In |
| Size Frontage | 46 Ft ,3 In |
| Size Irregular | 46.3 X 92.2 Ft |
| Size Total Text | 46.3 X 92.2 Ft |
Rooms
| Level | Type | Length | Width | Dimensions |
|---|---|---|---|---|
| Basement | Bedroom 3 | 4.03 m | 3.78 m | 4.03 m x 3.78 m |
| Basement | Utility Room | 10.15 m | 4.94 m | 10.15 m x 4.94 m |
| Basement | Recreational, Games Room | 8.97 m | 7.22 m | 8.97 m x 7.22 m |
| Main Level | Foyer | 3.27 m | 1.9 m | 3.27 m x 1.9 m |
| Main Level | Kitchen | 3.5 m | 3.1 m | 3.5 m x 3.1 m |
| Main Level | Eating Area | 3.1 m | 2.55 m | 3.1 m x 2.55 m |
| Main Level | Dining Room | 4.87 m | 3.34 m | 4.87 m x 3.34 m |
| Main Level | Family Room | 4.86 m | 4.3 m | 4.86 m x 4.3 m |
| Main Level | Primary Bedroom | 4.64 m | 3.79 m | 4.64 m x 3.79 m |
| Main Level | Bedroom 2 | 3.65 m | 3.38 m | 3.65 m x 3.38 m |
| Main Level | Sunroom | 4.75 m | 3.33 m | 4.75 m x 3.33 m |
| Main Level | Laundry Room | 2.88 m | 1.84 m | 2.88 m x 1.84 m |
https://www.realtor.ca/real-estate/28566878/2451-marlene-stewart-street-london-south-south-a-south-a
Contact Us
Contact us for more information

Jesse Robinson
Broker
(519) 649-6000

Leah Robinson
Broker
(519) 649-6000
Contact Melanie & Shelby Pearce
Sales Representative for Royal Lepage Triland Realty, Brokerage
YOUR LONDON, ONTARIO REALTOR®

Melanie Pearce
Phone: 226-268-9880
You can rely on us to be a realtor who will advocate for you and strive to get you what you want. Reach out to us today- We're excited to hear from you!

Shelby Pearce
Phone: 519-639-0228
CALL . TEXT . EMAIL
Important Links
MELANIE PEARCE
Sales Representative for Royal Lepage Triland Realty, Brokerage
© 2023 Melanie Pearce- All rights reserved | Made with ❤️ by Jet Branding
