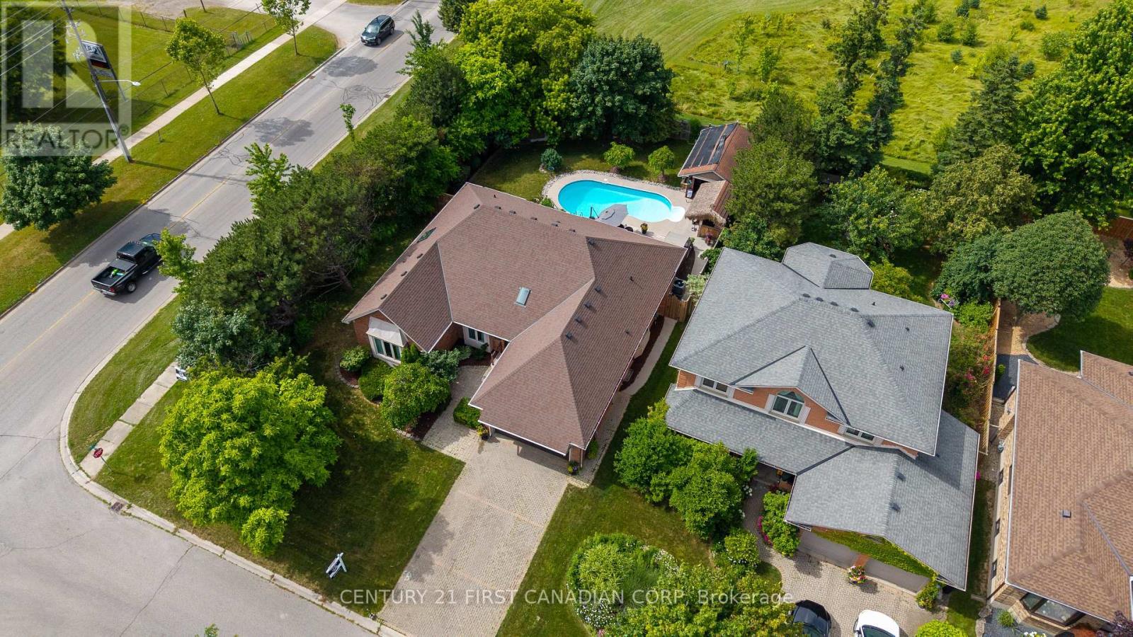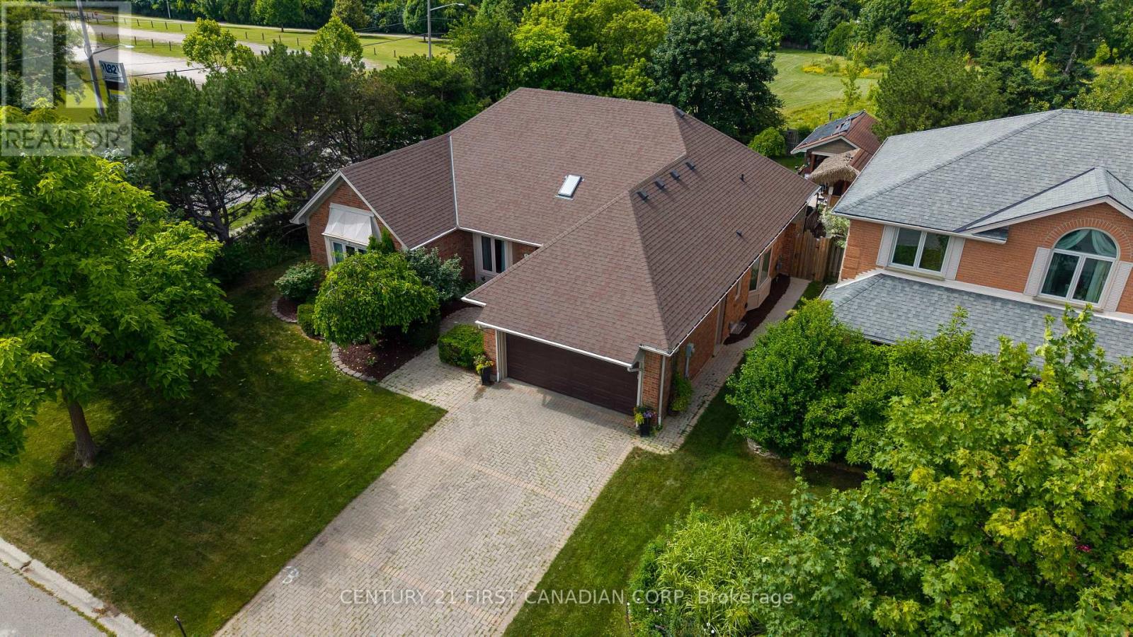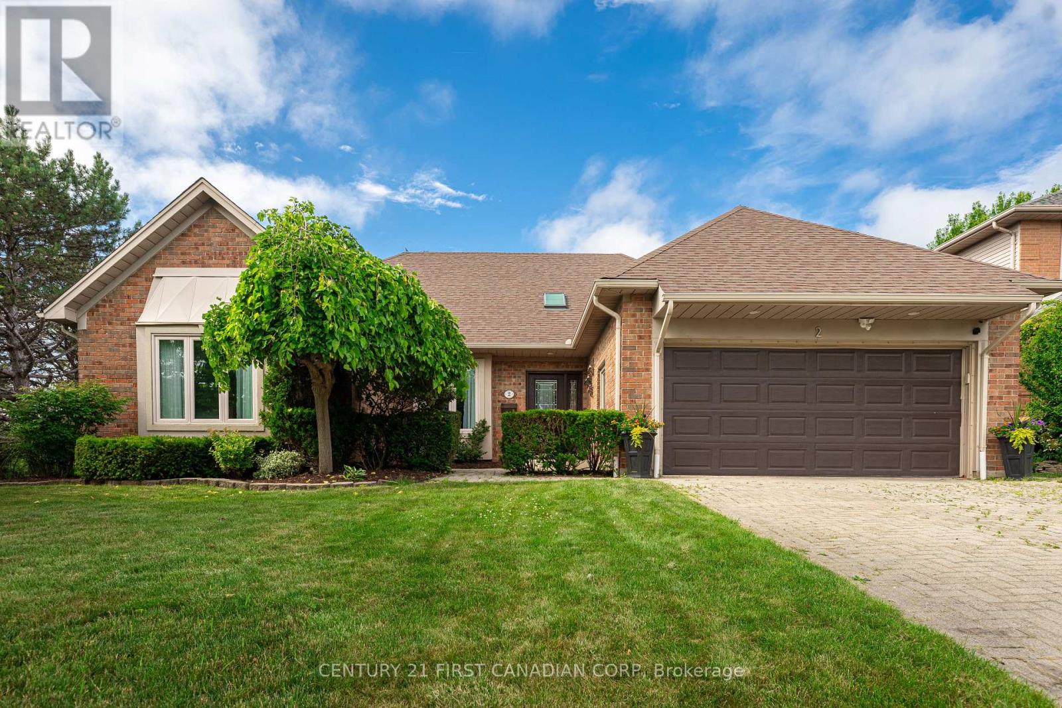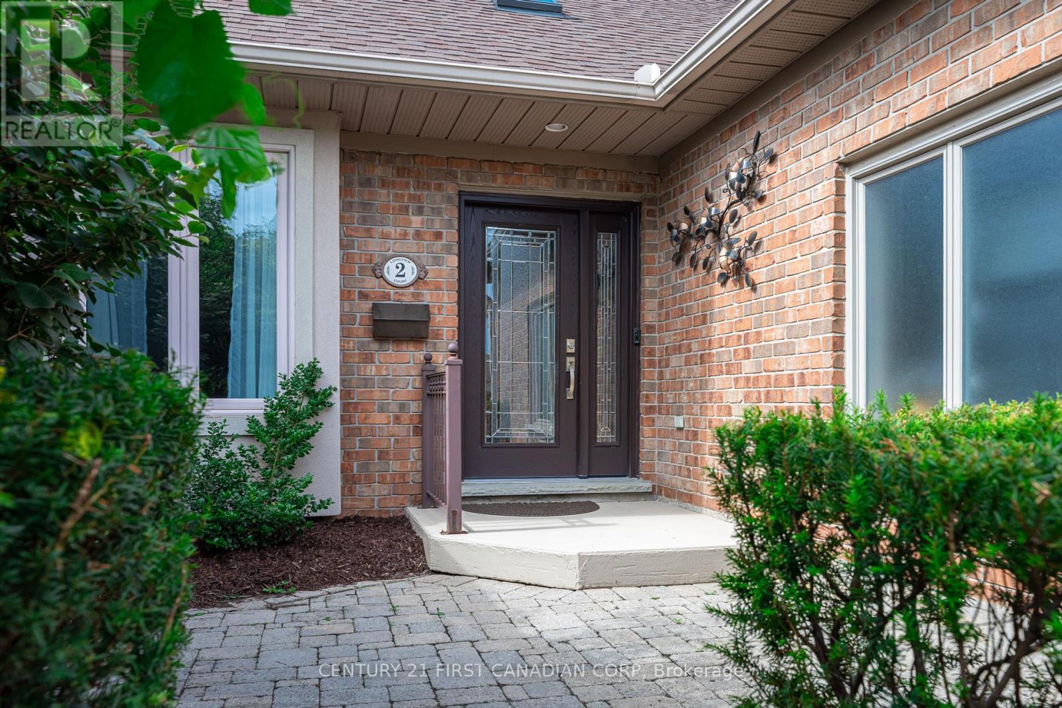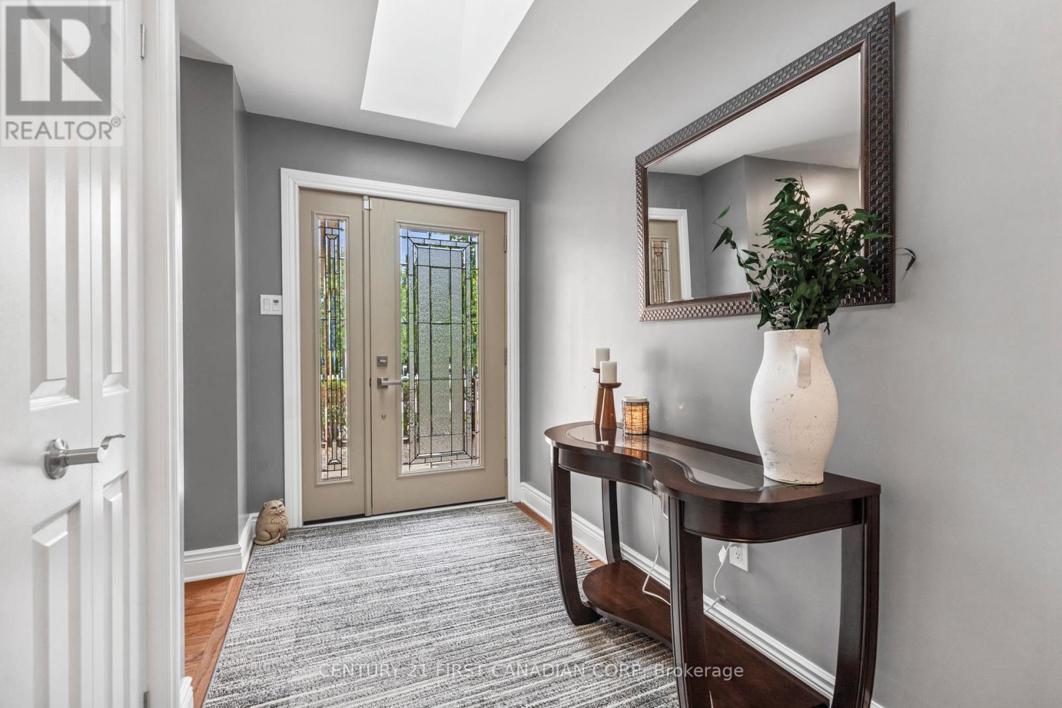2 Longview Court London South, Ontario N6K 4J1
$1,249,999
Welcome to your dream home in one of Byron's most coveted neighbourhoods, nestled on a quiet street and backing onto the serene Somerset Woods. This expansive bungalow offers over 4,200 square feet of beautifully finished living space and an unbeatable location just steps from the Byron Optimist Sports Complex and minutes to shops, restaurants, schools, and more. Step inside to discover an impressive and functional layout featuring formal living and dining rooms ideal for entertaining. The heart of the home is the bright, oversized kitchen complete with newer stainless steel appliances, ample cabinetry, and an additional dining area that flows seamlessly into a spacious family room with cozy natural gas fireplace and large patio doors leading to your private backyard oasis.The main floor showcases a massive primary retreat overlooking the serene backyard and has a beautiful skylit 4-piece ensuite, filling the space with natural light. Two more generous bedrooms, a second full 4-piece bath, convenient powder room, and a beautifully updated laundry room round out the main level.The fully finished lower level, professionally remodelled in 2017, is an entertainers dream featuring two large bedrooms, a stylish 3-piece bath, expansive recreation room, and an adjoining games area complete with pool table and full bar. Step outside and prepare to be wowed! The backyard oasis includes a solar-heated inground pool, a hot tub, and a detached 12x21ft workshop currently used for pool equipment. A poolside cabana and bar offer the perfect setting for summer entertaining and relaxing in complete privacy, surrounded by nature. Don't miss your chance to own this extraordinary bungalow in Byron a rare blend of size, style, and the perfect setting. Book your private showing today! (id:53488)
Property Details
| MLS® Number | X12271075 |
| Property Type | Single Family |
| Community Name | South K |
| Amenities Near By | Park, Schools, Public Transit |
| Features | Cul-de-sac, Wooded Area |
| Parking Space Total | 4 |
| Pool Type | Inground Pool |
| Structure | Deck, Shed, Workshop |
Building
| Bathroom Total | 4 |
| Bedrooms Above Ground | 3 |
| Bedrooms Below Ground | 2 |
| Bedrooms Total | 5 |
| Amenities | Fireplace(s) |
| Appliances | Hot Tub, Central Vacuum, Water Heater, Water Meter |
| Architectural Style | Bungalow |
| Basement Development | Finished |
| Basement Type | Full (finished) |
| Construction Style Attachment | Detached |
| Cooling Type | Central Air Conditioning |
| Exterior Finish | Brick |
| Fire Protection | Smoke Detectors |
| Fireplace Present | Yes |
| Fireplace Total | 2 |
| Foundation Type | Concrete |
| Half Bath Total | 1 |
| Heating Fuel | Natural Gas |
| Heating Type | Forced Air |
| Stories Total | 1 |
| Size Interior | 2,000 - 2,500 Ft2 |
| Type | House |
| Utility Water | Municipal Water |
Parking
| Attached Garage | |
| Garage |
Land
| Acreage | No |
| Fence Type | Fenced Yard |
| Land Amenities | Park, Schools, Public Transit |
| Landscape Features | Landscaped |
| Sewer | Sanitary Sewer |
| Size Depth | 135 Ft |
| Size Frontage | 68 Ft ,10 In |
| Size Irregular | 68.9 X 135 Ft |
| Size Total Text | 68.9 X 135 Ft |
Rooms
| Level | Type | Length | Width | Dimensions |
|---|---|---|---|---|
| Lower Level | Recreational, Games Room | 6.09 m | 4.57 m | 6.09 m x 4.57 m |
| Lower Level | Games Room | 7.31 m | 4.24 m | 7.31 m x 4.24 m |
| Lower Level | Bedroom 4 | 3.04 m | 6.4 m | 3.04 m x 6.4 m |
| Lower Level | Bedroom 5 | 3.04 m | 4.26 m | 3.04 m x 4.26 m |
| Main Level | Living Room | 5.15 m | 3.63 m | 5.15 m x 3.63 m |
| Main Level | Dining Room | 3.5 m | 3.44 m | 3.5 m x 3.44 m |
| Main Level | Kitchen | 4.26 m | 4.57 m | 4.26 m x 4.57 m |
| Main Level | Dining Room | 3.34 m | 2.73 m | 3.34 m x 2.73 m |
| Main Level | Family Room | 5.18 m | 3.65 m | 5.18 m x 3.65 m |
| Main Level | Primary Bedroom | 6.7 m | 4.57 m | 6.7 m x 4.57 m |
| Main Level | Bedroom 2 | 4.57 m | 3.35 m | 4.57 m x 3.35 m |
| Main Level | Bedroom 3 | 3.33 m | 3.33 m | 3.33 m x 3.33 m |
https://www.realtor.ca/real-estate/28576145/2-longview-court-london-south-south-k-south-k
Contact Us
Contact us for more information
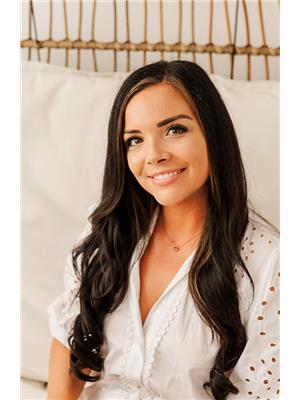
Chantel Vanleeuwen
Salesperson
(519) 673-3390
Contact Melanie & Shelby Pearce
Sales Representative for Royal Lepage Triland Realty, Brokerage
YOUR LONDON, ONTARIO REALTOR®

Melanie Pearce
Phone: 226-268-9880
You can rely on us to be a realtor who will advocate for you and strive to get you what you want. Reach out to us today- We're excited to hear from you!

Shelby Pearce
Phone: 519-639-0228
CALL . TEXT . EMAIL
Important Links
MELANIE PEARCE
Sales Representative for Royal Lepage Triland Realty, Brokerage
© 2023 Melanie Pearce- All rights reserved | Made with ❤️ by Jet Branding
