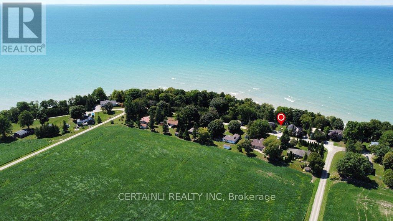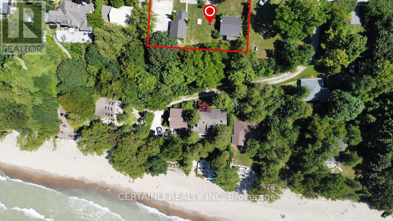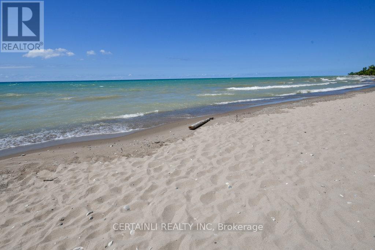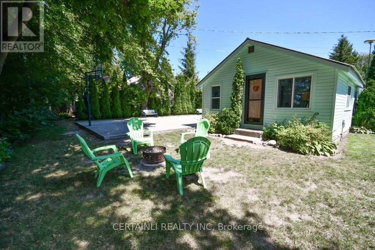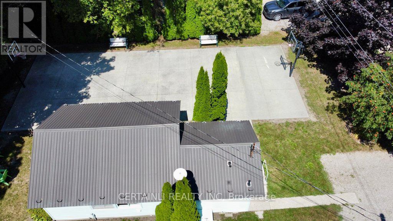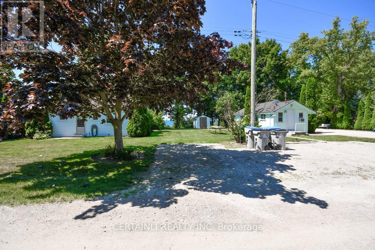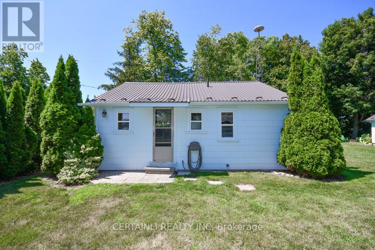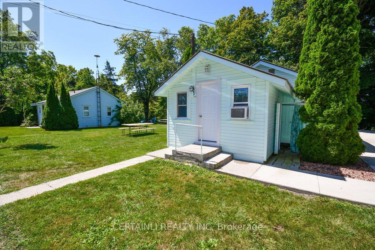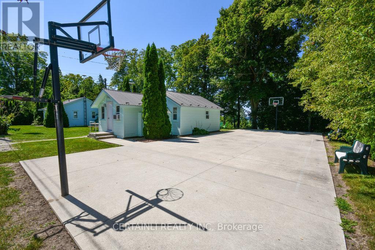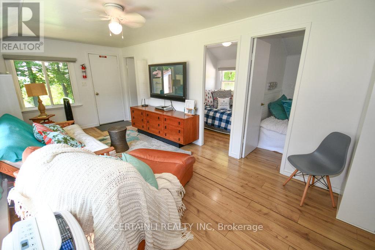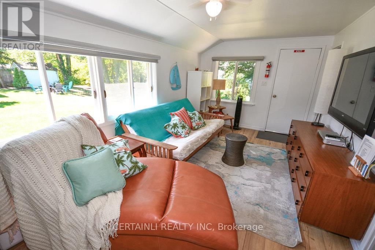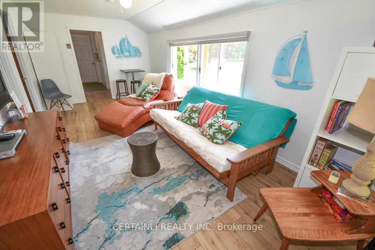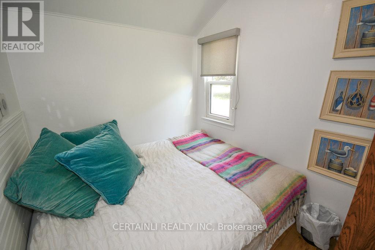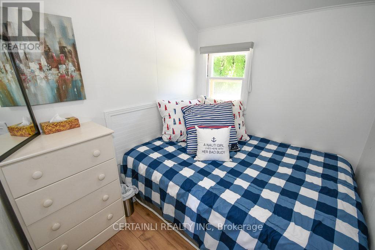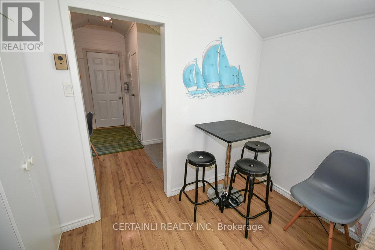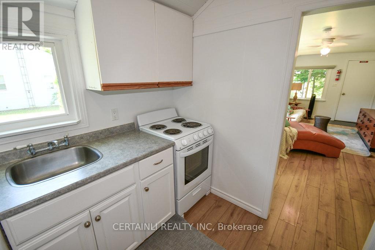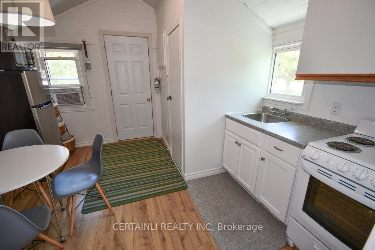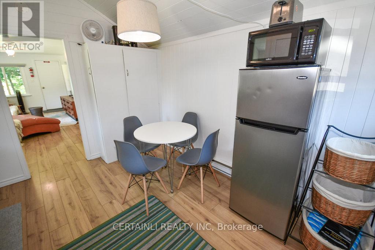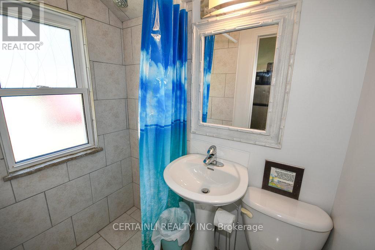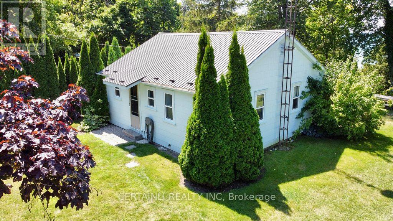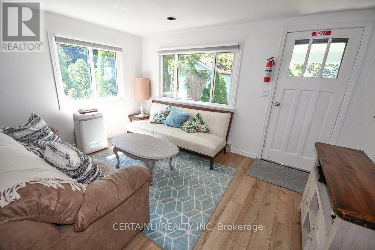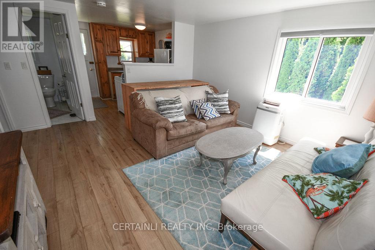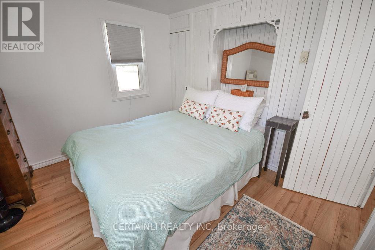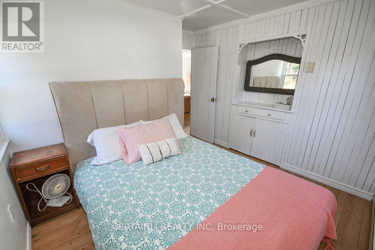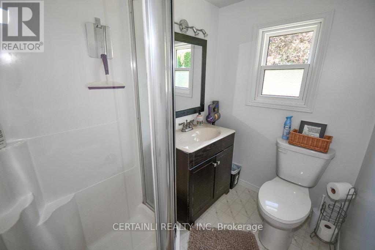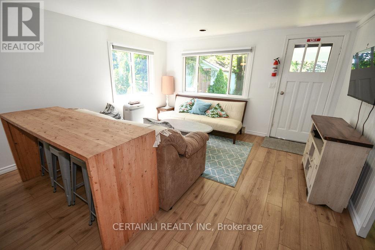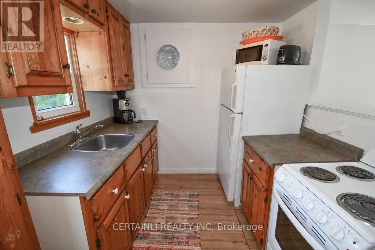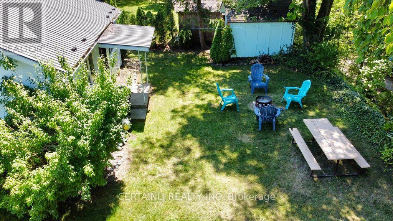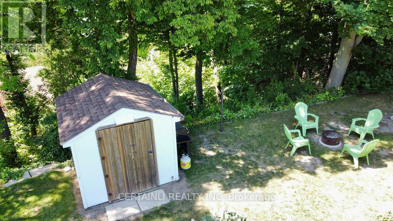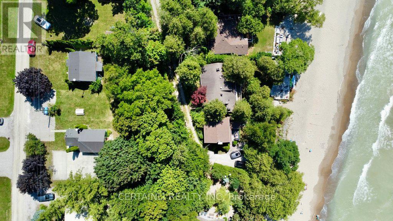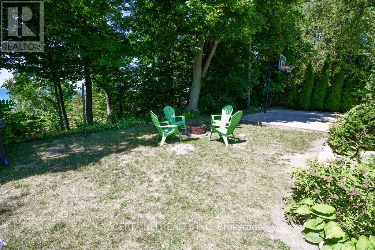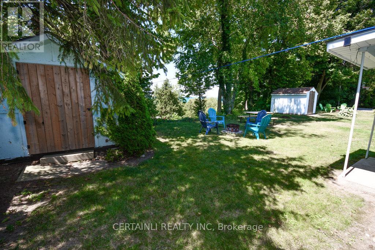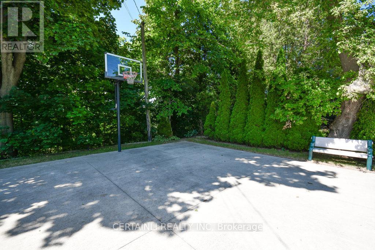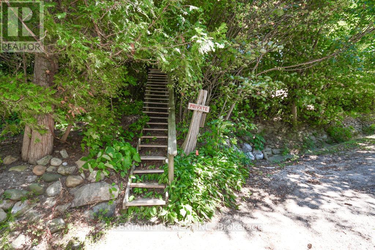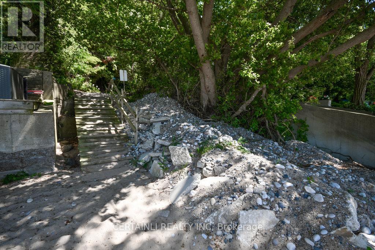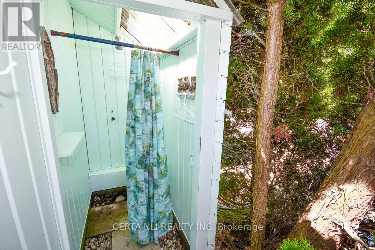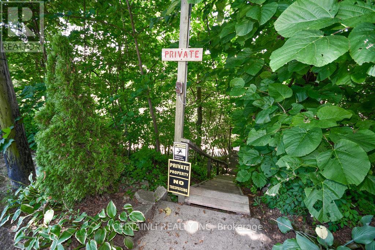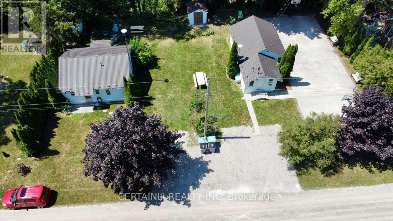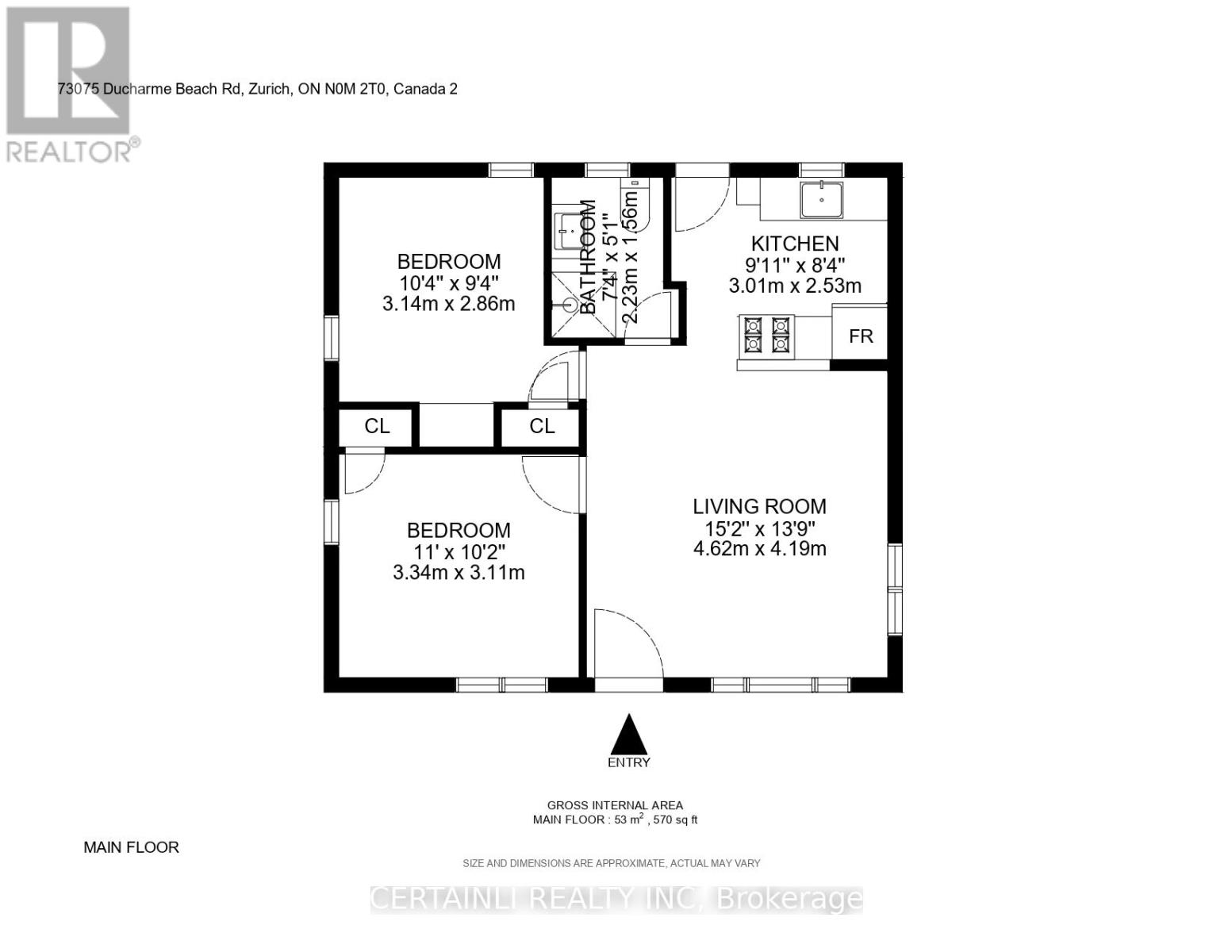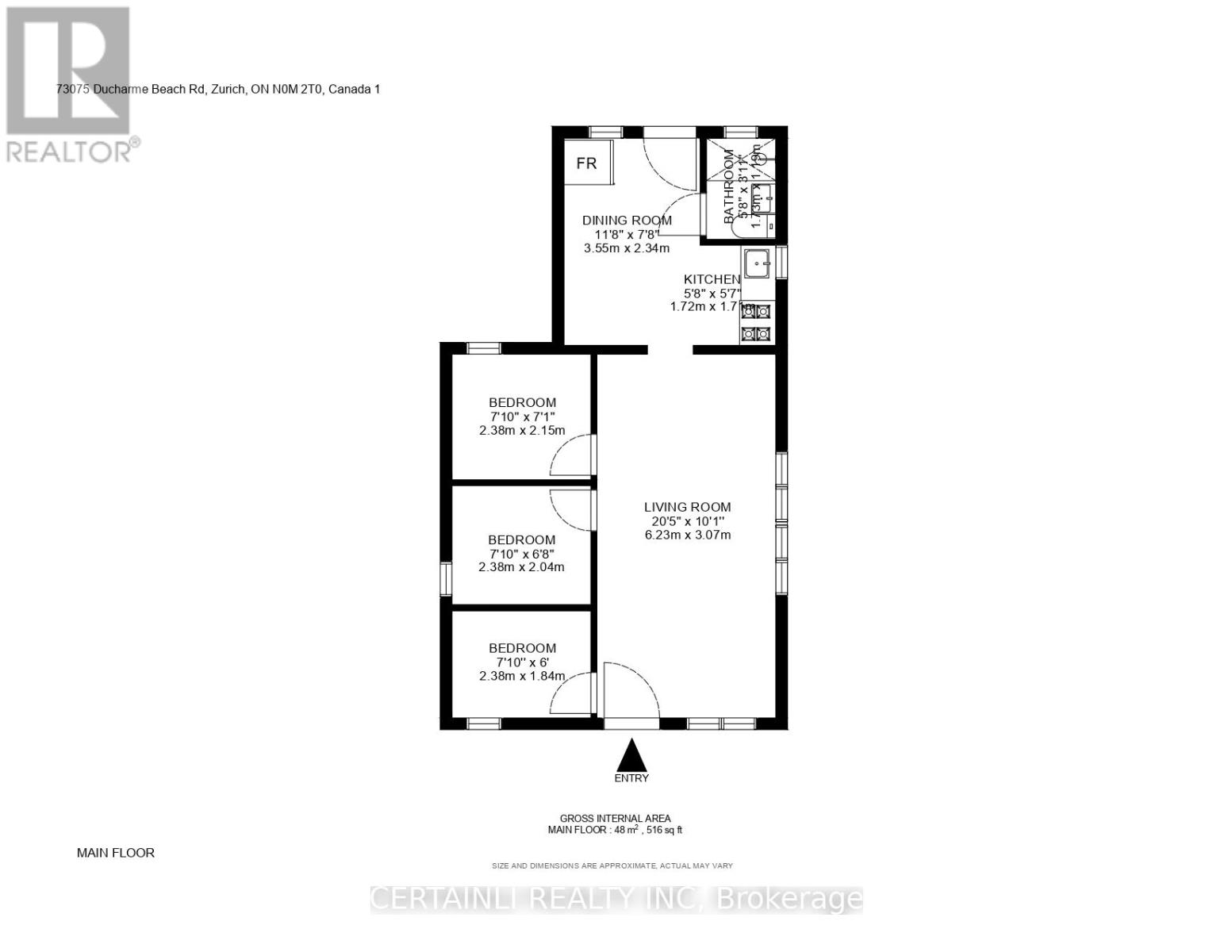73075 Ducharme Beach Road Bluewater, Ontario N0M 2T0
$899,000
INVESTOR ALERT! An incredible opportunity in the sought-after Grand Bend area this rare lakeview property features two fully furnished homes on a spacious lot with private beach access and a full basketball court. Whether you're an investor seeking consistent income or a family looking for a shared getaway with strong rental potential, this property delivers. Currently rented at $1,900 per week per home, generating $3,800 weekly, both properties have been fully booked from the May long weekend through to September, operating at full capacity during peak season.The lot includes a winterized 2-bedroom house (registered as a long-term rental) and a 3-bedroom seasonal cottage (registered as a short-term rental), offering a total of 5 bedrooms, 2 full bathrooms, 2 kitchens, an outdoor shower, and multiple outdoor living zones. Recent upgrades such as lifetime steel roofs and stylish, fully furnished interiors make these homes truly turnkey. Each house has separate parking, firepit areas, and designated sunset/lakeview zones, along with individual hydro meters and separate addresses (73071 & 73075 Ducharme Beach Rd), giving owners ultimate flexibility for rental or personal use. Located just 145 feet from a non-public, sandy beach, this spot offers better access than many true lakefront homes especially notable in a region where rising water levels have shrunk beach frontage. The Ducharme Beach community continues to maintain strong, usable shoreline year after year. Rental income potential remains high in both peak and off-seasons, with October through March earning $2,000/month per building. Don't miss your chance to own a high-performing income property in one of Ontario's most desirable lakefront locations (id:53488)
Property Details
| MLS® Number | X12279184 |
| Property Type | Single Family |
| Community Name | Hay |
| Amenities Near By | Beach, Place Of Worship |
| Easement | Unknown, None |
| Features | Wooded Area, Irregular Lot Size |
| Parking Space Total | 4 |
| View Type | Lake View, Direct Water View, Unobstructed Water View |
| Water Front Type | Waterfront |
Building
| Bathroom Total | 2 |
| Bedrooms Above Ground | 5 |
| Bedrooms Total | 5 |
| Amenities | Separate Electricity Meters, Separate Heating Controls |
| Appliances | Water Meter, Furniture, Stove, Window Coverings, Refrigerator |
| Architectural Style | Bungalow |
| Basement Type | Crawl Space |
| Construction Style Attachment | Detached |
| Cooling Type | Window Air Conditioner |
| Exterior Finish | Vinyl Siding |
| Foundation Type | Concrete |
| Heating Fuel | Electric |
| Heating Type | Baseboard Heaters |
| Stories Total | 1 |
| Size Interior | 2,500 - 3,000 Ft2 |
| Type | House |
| Utility Water | Municipal Water |
Parking
| No Garage |
Land
| Access Type | Public Road, Year-round Access |
| Acreage | No |
| Land Amenities | Beach, Place Of Worship |
| Sewer | Septic System |
| Size Depth | 87 Ft |
| Size Frontage | 130 Ft |
| Size Irregular | 130 X 87 Ft |
| Size Total Text | 130 X 87 Ft |
| Surface Water | Lake/pond |
| Zoning Description | Ne1 Rc1 |
Rooms
| Level | Type | Length | Width | Dimensions |
|---|---|---|---|---|
| Main Level | Living Room | 4.19 m | 4.62 m | 4.19 m x 4.62 m |
| Main Level | Bedroom 4 | 2.04 m | 2.38 m | 2.04 m x 2.38 m |
| Main Level | Bedroom 5 | 1.84 m | 2.38 m | 1.84 m x 2.38 m |
| Main Level | Kitchen | 2.53 m | 3.01 m | 2.53 m x 3.01 m |
| Main Level | Bedroom | 2.86 m | 3.14 m | 2.86 m x 3.14 m |
| Main Level | Bedroom 2 | 3.11 m | 3.34 m | 3.11 m x 3.34 m |
| Main Level | Bathroom | 1.56 m | 2.23 m | 1.56 m x 2.23 m |
| Main Level | Living Room | 3.07 m | 6.23 m | 3.07 m x 6.23 m |
| Main Level | Dining Room | 2.34 m | 3.55 m | 2.34 m x 3.55 m |
| Main Level | Kitchen | 1.71 m | 1.71 m | 1.71 m x 1.71 m |
| Main Level | Bathroom | 1.19 m | 1.73 m | 1.19 m x 1.73 m |
| Main Level | Bedroom 3 | 2.15 m | 2.38 m | 2.15 m x 2.38 m |
Utilities
| Cable | Installed |
| Electricity | Installed |
https://www.realtor.ca/real-estate/28593161/73075-ducharme-beach-road-bluewater-hay-hay
Contact Us
Contact us for more information

Eric Cassidy
Salesperson
www.certainli.ca/
(226) 785-0598
www.certainli.ca/
Contact Melanie & Shelby Pearce
Sales Representative for Royal Lepage Triland Realty, Brokerage
YOUR LONDON, ONTARIO REALTOR®

Melanie Pearce
Phone: 226-268-9880
You can rely on us to be a realtor who will advocate for you and strive to get you what you want. Reach out to us today- We're excited to hear from you!

Shelby Pearce
Phone: 519-639-0228
CALL . TEXT . EMAIL
Important Links
MELANIE PEARCE
Sales Representative for Royal Lepage Triland Realty, Brokerage
© 2023 Melanie Pearce- All rights reserved | Made with ❤️ by Jet Branding
