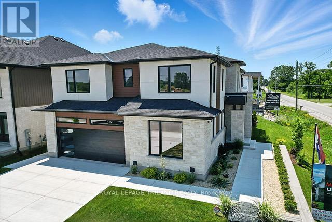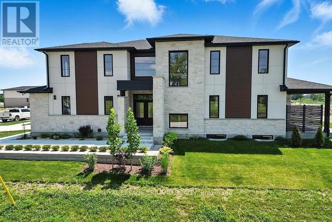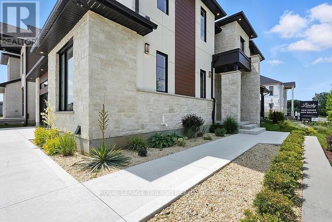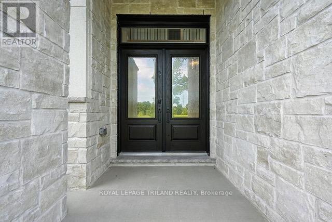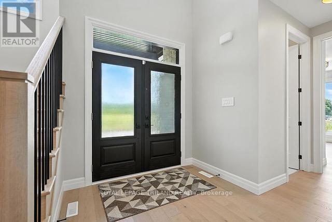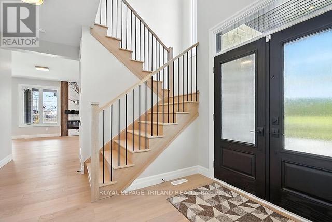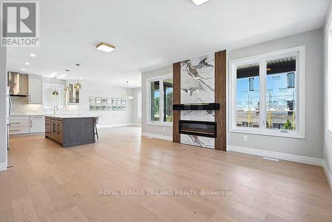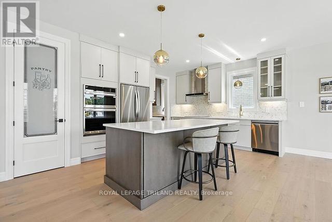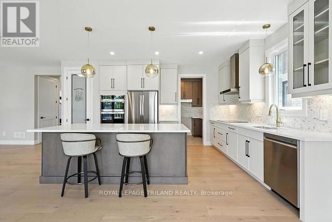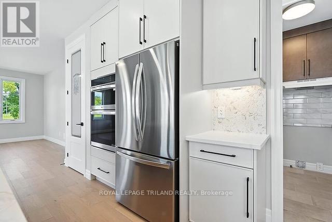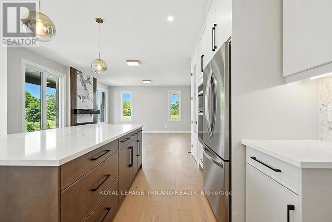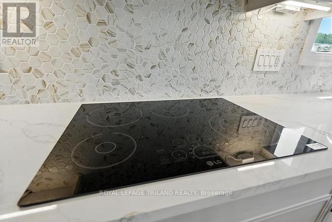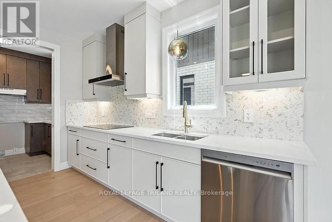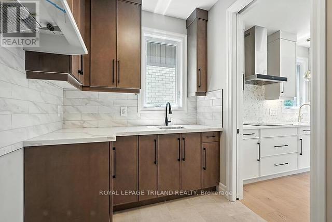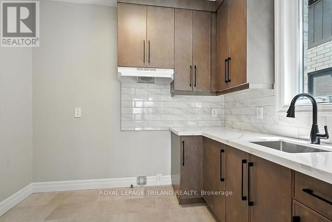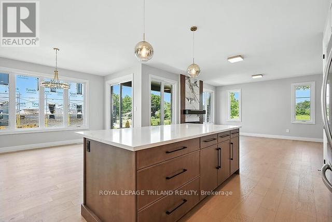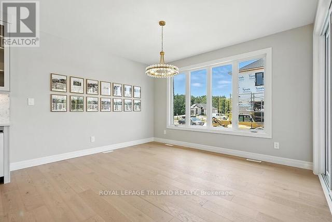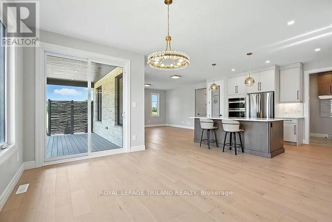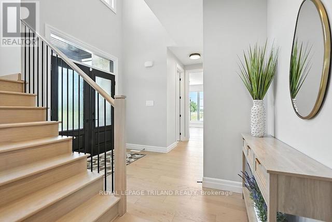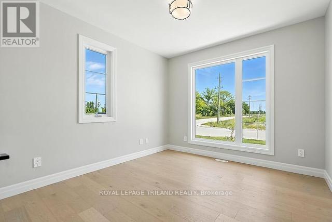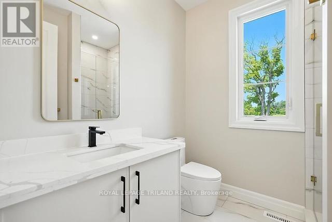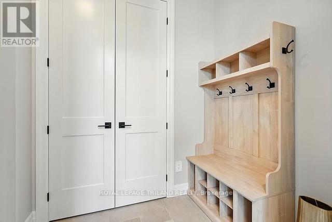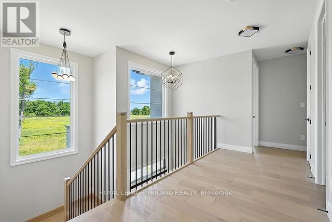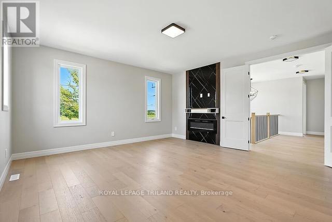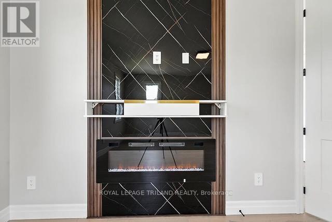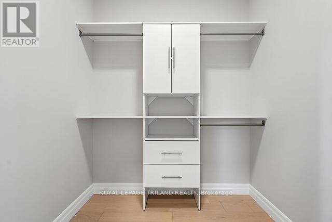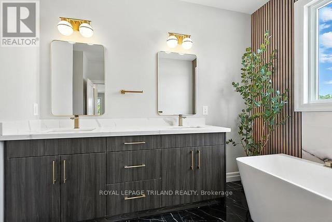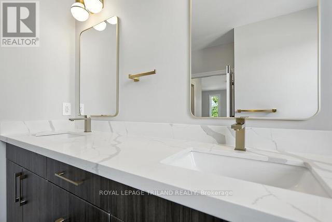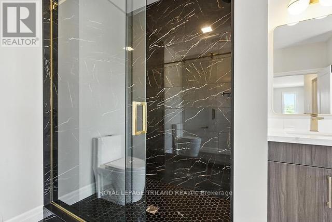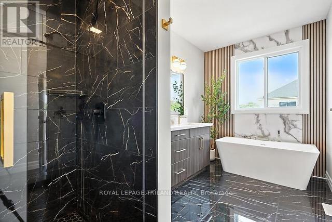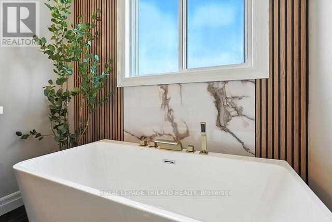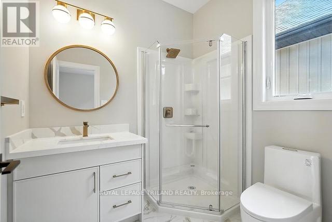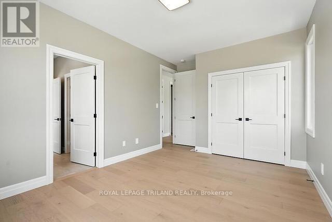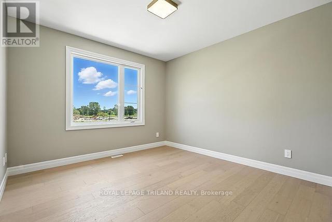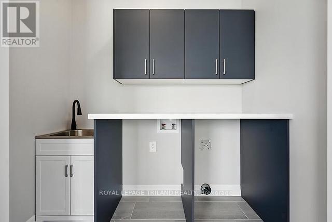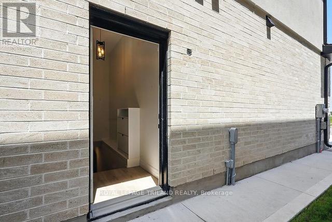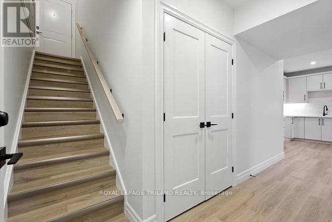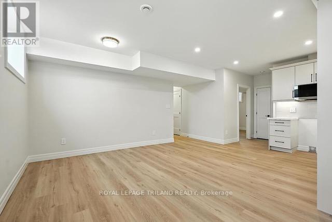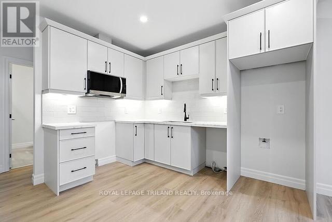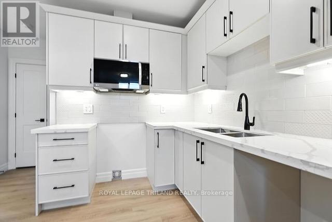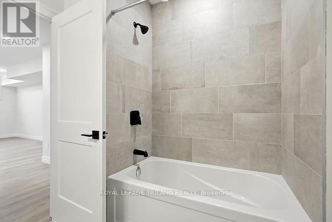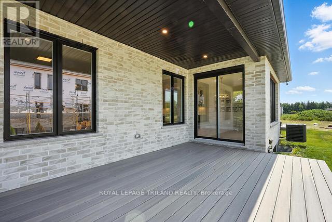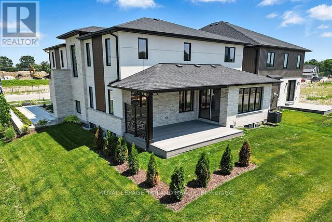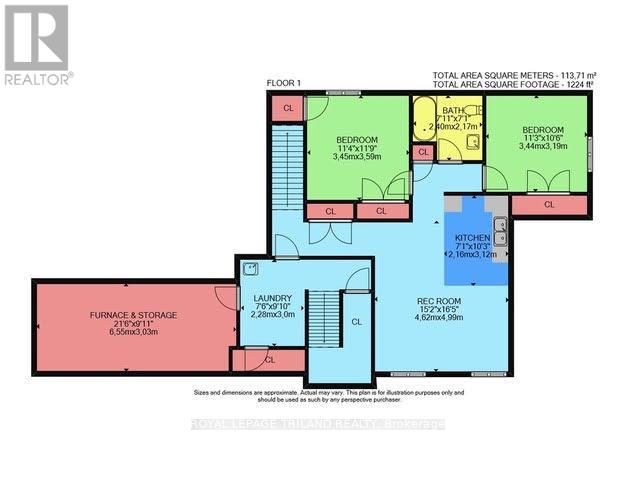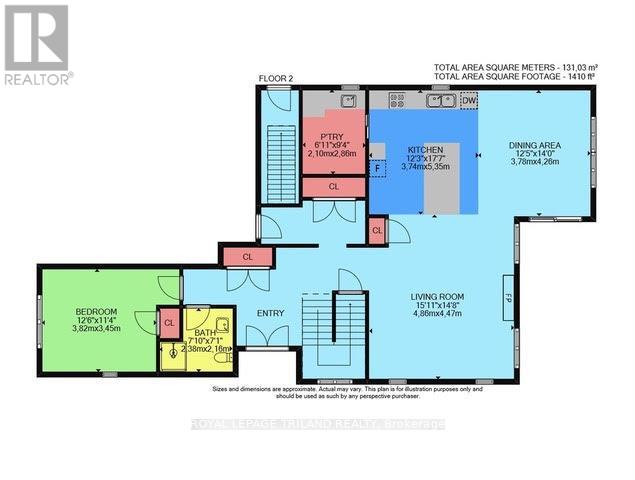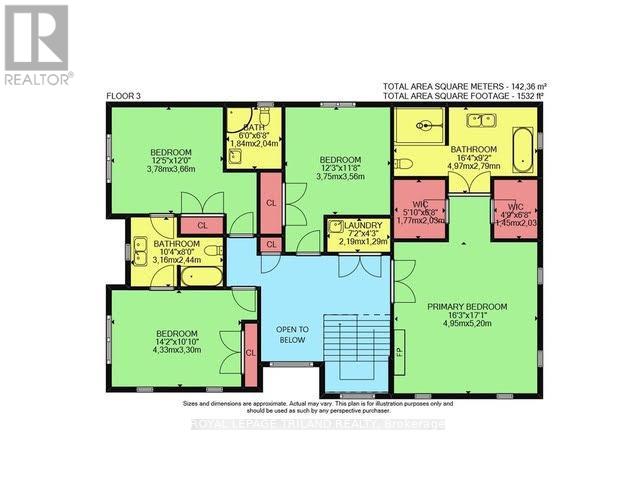4203 Liberty Crossing London South, Ontario N6P 0L1
$1,289,500
FABULOUS NEW MODEL HOME FOR SALE Located in London's Newer LIBERTY CROSSING situated in the COVETED SOUTH! This Unique Model known as the EVERGREEN 11 features Over 4,000 Sq Ft of Quality Finishes on all 3 Levels! 9 FT Ceilings on ALL Levels- Attractive engineered hardwood throughout- Beautiful Oak Staircase-Spacious Kitchen with large walk-in pantry ready to beset up as a Messy Kitchen if desired. - 4 + 2 Bedrooms- 5 FULL Bathrooms-Main Floor Den (or bedroom) - Lower Level features Fully Finished Suite with 2 bedrooms, Kitchenette, Living room, 4 Pc bathroom, Laundry room+++Convenient Separate Side Entrance. The Evergreen II stands out with its contemporary design and neutral colour palette, delivering timeless curb appeal. The striking exterior, featuring a blend of stone, stucco, and wood accents, sets the tone for the sophisticated finishes inside. Large windows flood the spacious interiors with abundant natural light. Located on a premium corner lot, this home offers both privacy and convenience, with easy access to Highway 401, making commuting and city exploration a breeze. Situated in the vibrant Liberty Crossing community, this two-storey residence is thoughtfully designed for today's discerning homeowner, blending style, comfort, and functionality. Close to Several Popular Amenities. Must be seen to be appreciated. Experience the Difference and Quality Built By; WILLOW BRIDGE HOMES (id:53488)
Property Details
| MLS® Number | X12280055 |
| Property Type | Single Family |
| Community Name | South V |
| Equipment Type | Water Heater |
| Features | In-law Suite |
| Parking Space Total | 4 |
| Rental Equipment Type | Water Heater |
| Structure | Deck |
Building
| Bathroom Total | 5 |
| Bedrooms Above Ground | 4 |
| Bedrooms Below Ground | 2 |
| Bedrooms Total | 6 |
| Age | New Building |
| Amenities | Fireplace(s) |
| Basement Development | Finished |
| Basement Features | Separate Entrance |
| Basement Type | N/a (finished), N/a |
| Construction Style Attachment | Detached |
| Cooling Type | Central Air Conditioning |
| Exterior Finish | Brick, Stucco |
| Fireplace Present | Yes |
| Fireplace Total | 2 |
| Foundation Type | Concrete |
| Heating Fuel | Natural Gas |
| Heating Type | Forced Air |
| Stories Total | 2 |
| Size Interior | 3,000 - 3,500 Ft2 |
| Type | House |
| Utility Water | Municipal Water |
Parking
| Attached Garage | |
| Garage | |
| Inside Entry |
Land
| Acreage | No |
| Landscape Features | Landscaped |
| Sewer | Sanitary Sewer |
| Size Depth | 109 Ft ,1 In |
| Size Frontage | 54 Ft ,3 In |
| Size Irregular | 54.3 X 109.1 Ft |
| Size Total Text | 54.3 X 109.1 Ft|under 1/2 Acre |
Rooms
| Level | Type | Length | Width | Dimensions |
|---|---|---|---|---|
| Second Level | Primary Bedroom | 4.95 m | 5.2 m | 4.95 m x 5.2 m |
| Second Level | Bedroom 2 | 3.75 m | 3.56 m | 3.75 m x 3.56 m |
| Second Level | Bedroom 3 | 3.78 m | 3.66 m | 3.78 m x 3.66 m |
| Second Level | Bedroom 4 | 4.33 m | 3.3 m | 4.33 m x 3.3 m |
| Second Level | Laundry Room | 2.19 m | 1.29 m | 2.19 m x 1.29 m |
| Lower Level | Family Room | 4.62 m | 4.99 m | 4.62 m x 4.99 m |
| Lower Level | Kitchen | 2.16 m | 3.12 m | 2.16 m x 3.12 m |
| Lower Level | Bedroom | 3.45 m | 3.59 m | 3.45 m x 3.59 m |
| Lower Level | Bedroom | 3.44 m | 3.19 m | 3.44 m x 3.19 m |
| Lower Level | Laundry Room | 2.28 m | 3 m | 2.28 m x 3 m |
| Lower Level | Utility Room | 6.55 m | 3.03 m | 6.55 m x 3.03 m |
| Main Level | Kitchen | 3.74 m | 5.35 m | 3.74 m x 5.35 m |
| Main Level | Eating Area | 3.78 m | 4.26 m | 3.78 m x 4.26 m |
| Main Level | Pantry | 2.1 m | 2.86 m | 2.1 m x 2.86 m |
| Main Level | Living Room | 4.86 m | 4.47 m | 4.86 m x 4.47 m |
| Main Level | Den | 3.82 m | 3.45 m | 3.82 m x 3.45 m |
Utilities
| Cable | Available |
| Electricity | Installed |
| Sewer | Installed |
https://www.realtor.ca/real-estate/28595089/4203-liberty-crossing-london-south-south-v-south-v
Contact Us
Contact us for more information
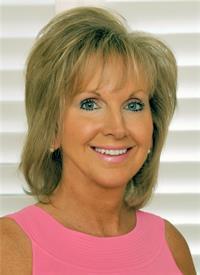
Sharon Allison-Prelazzi
Salesperson
(519) 670-6234
homeswithsharon.ca/
www.instagram.com/homes.with.sharon/
(519) 672-9880
Contact Melanie & Shelby Pearce
Sales Representative for Royal Lepage Triland Realty, Brokerage
YOUR LONDON, ONTARIO REALTOR®

Melanie Pearce
Phone: 226-268-9880
You can rely on us to be a realtor who will advocate for you and strive to get you what you want. Reach out to us today- We're excited to hear from you!

Shelby Pearce
Phone: 519-639-0228
CALL . TEXT . EMAIL
Important Links
MELANIE PEARCE
Sales Representative for Royal Lepage Triland Realty, Brokerage
© 2023 Melanie Pearce- All rights reserved | Made with ❤️ by Jet Branding
