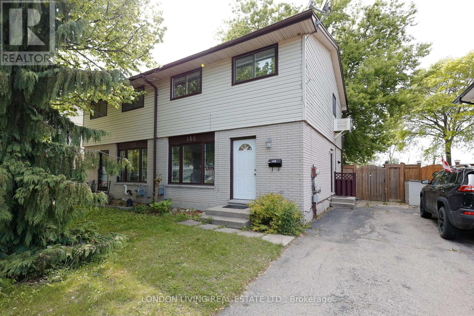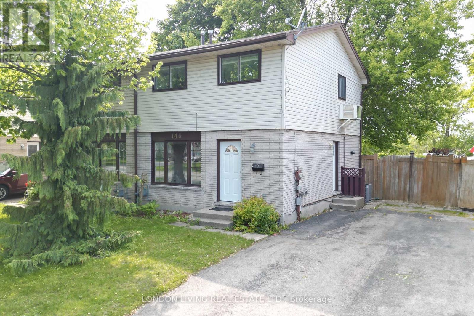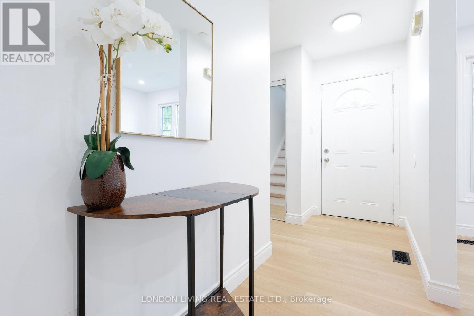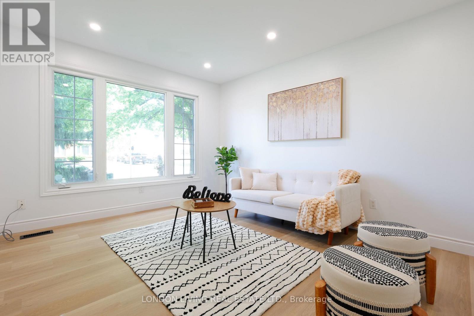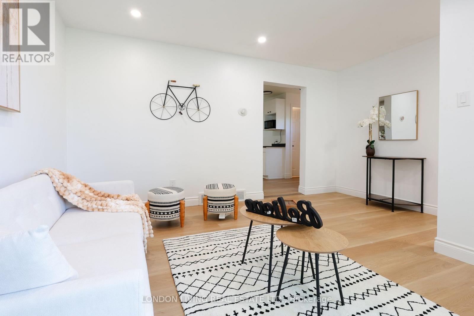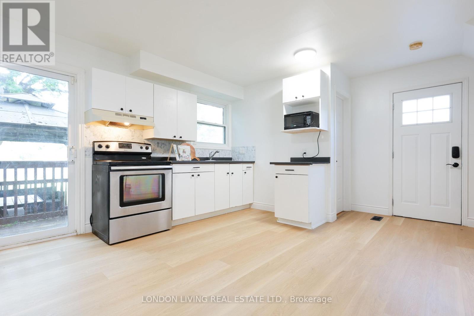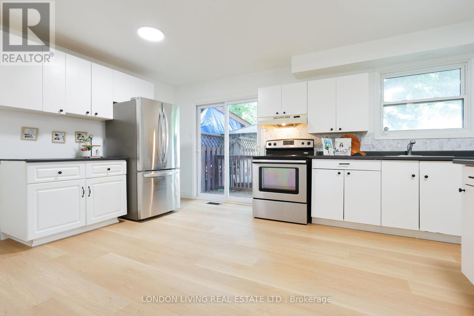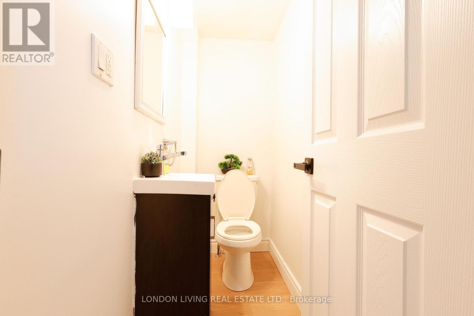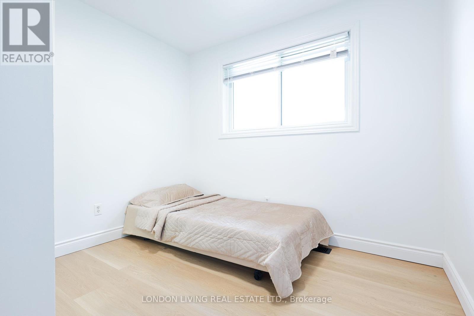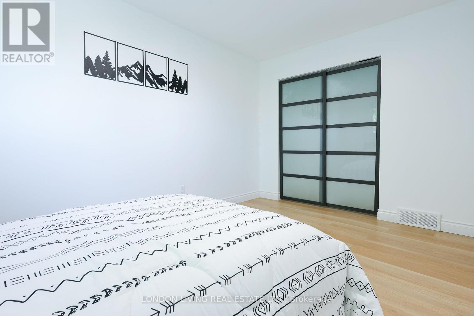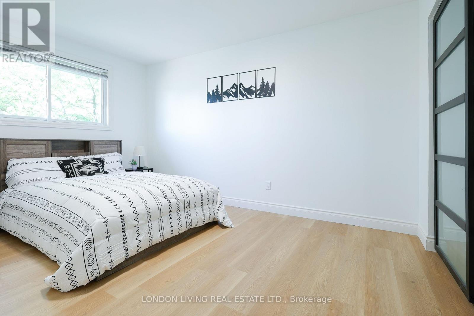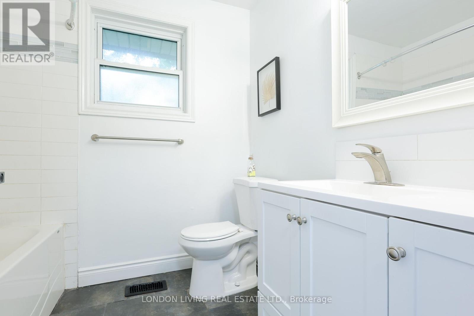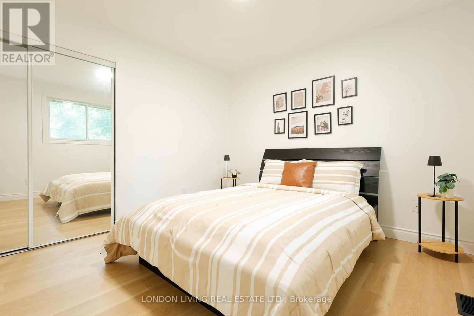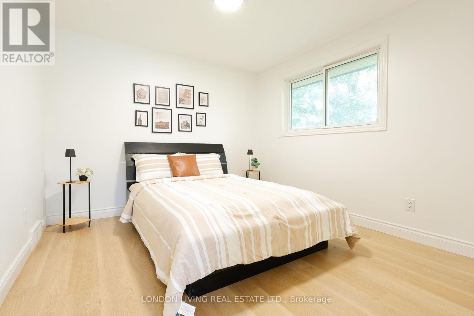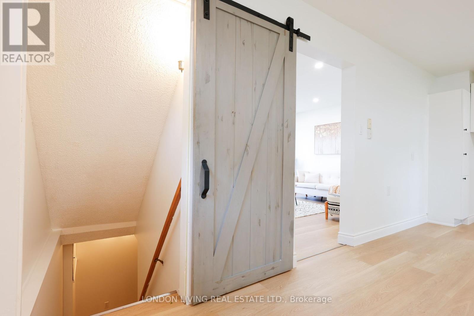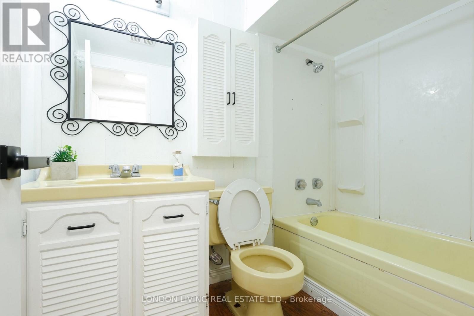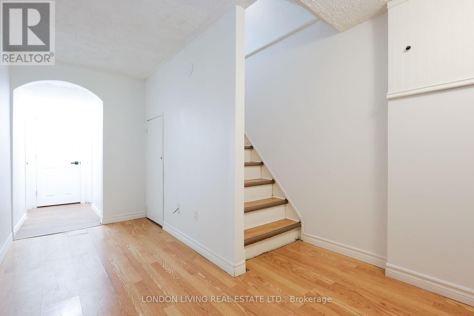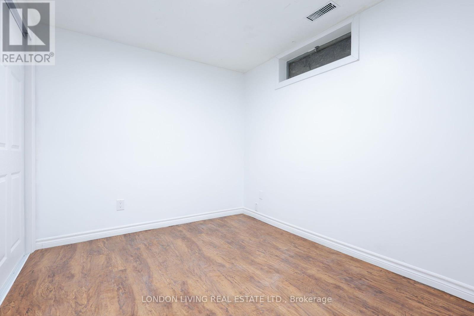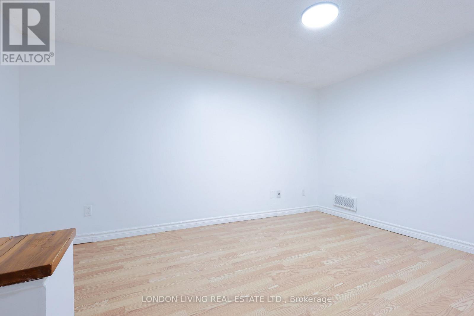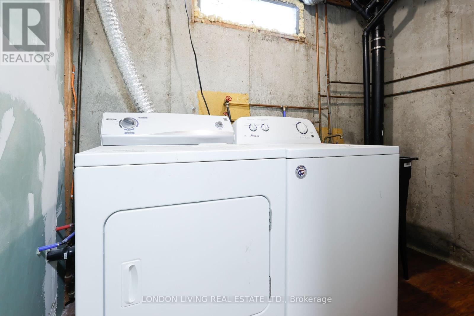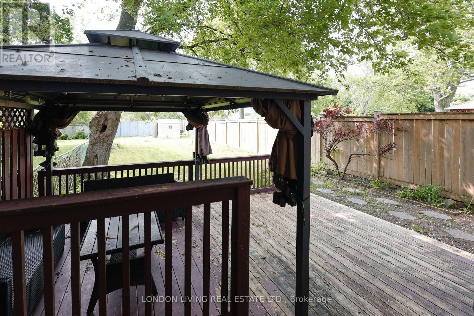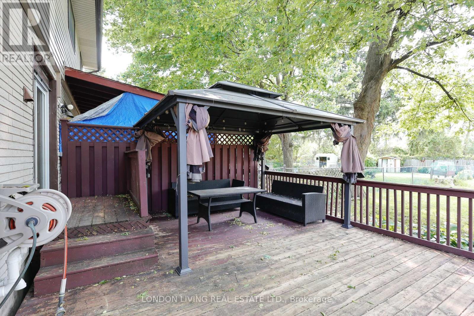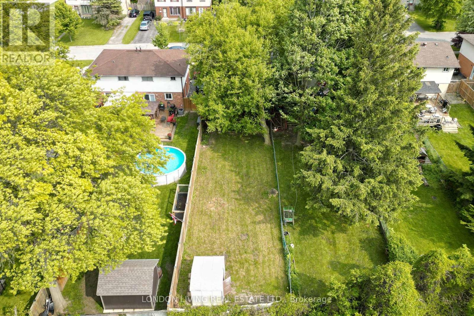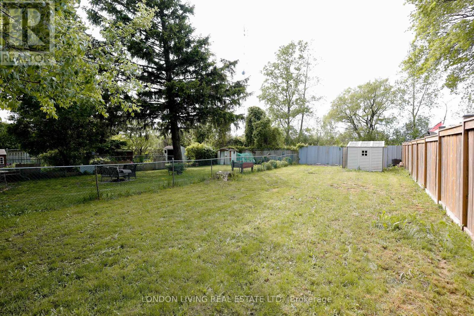146 Culver Crescent London East, Ontario N5V 3G7
$489,900
Charming 3+1 Bedroom Semi-Detached with In-Law Suite Potential!Welcome to this well-maintained 3-bedroom, 1.5-bathroom semi-detached home featuring a fully finished basement with an additional bedroom, full bathroom, and kitchen rough-in perfect for an in-law suite or future secondary dwelling conversion.This move-in ready home boasts several recent upgrades, including:New flooring (2025), Freshly painted interior, New furnace & A/C (Oct 2024), Roof (2017), Additional attic insulation for improved energy efficiency. Outdoor upgrades: Gazebo (2020), Shed (2020), Fence gate (2019)The main level offers a functional layout with bright living spaces, while the spacious backyard is ideal for summer entertaining under the gazebo. Located in a family-friendly neighborhood close to Fanshawe College main campus, schools, parks, amenities and 15 minutes drive to highway 401. This home offers great value and flexibility for growing families or investors. Don't miss this opportunity. Book your showing today! (id:53488)
Property Details
| MLS® Number | X12284118 |
| Property Type | Single Family |
| Community Name | East H |
| Equipment Type | Water Heater, Air Conditioner, Furnace |
| Parking Space Total | 3 |
| Rental Equipment Type | Water Heater, Air Conditioner, Furnace |
Building
| Bathroom Total | 3 |
| Bedrooms Above Ground | 3 |
| Bedrooms Below Ground | 2 |
| Bedrooms Total | 5 |
| Appliances | Water Heater |
| Basement Development | Finished |
| Basement Type | Full (finished) |
| Construction Style Attachment | Semi-detached |
| Cooling Type | Central Air Conditioning |
| Exterior Finish | Brick Facing, Concrete |
| Foundation Type | Concrete |
| Half Bath Total | 1 |
| Heating Fuel | Natural Gas |
| Heating Type | Forced Air |
| Stories Total | 2 |
| Size Interior | 1,100 - 1,500 Ft2 |
| Type | House |
| Utility Water | Municipal Water |
Parking
| No Garage |
Land
| Acreage | No |
| Sewer | Sanitary Sewer |
| Size Depth | 160 Ft |
| Size Frontage | 29 Ft ,8 In |
| Size Irregular | 29.7 X 160 Ft |
| Size Total Text | 29.7 X 160 Ft |
Rooms
| Level | Type | Length | Width | Dimensions |
|---|---|---|---|---|
| Second Level | Bedroom | 3.5 m | 3.25 m | 3.5 m x 3.25 m |
| Second Level | Bedroom 2 | 2.87 m | 4.08 m | 2.87 m x 4.08 m |
| Second Level | Bedroom 3 | 2.84 m | 3.07 m | 2.84 m x 3.07 m |
| Second Level | Bathroom | Measurements not available | ||
| Basement | Bathroom | Measurements not available | ||
| Basement | Bedroom | 6 m | 3 m | 6 m x 3 m |
| Basement | Other | 2.87 m | 2.46 m | 2.87 m x 2.46 m |
| Main Level | Living Room | 3.22 m | 4.21 m | 3.22 m x 4.21 m |
| Main Level | Kitchen | 3.81 m | 4.72 m | 3.81 m x 4.72 m |
| Main Level | Bathroom | Measurements not available |
https://www.realtor.ca/real-estate/28603340/146-culver-crescent-london-east-east-h-east-h
Contact Us
Contact us for more information
Meshwa Patel
Salesperson
(519) 679-1090
Sachinkumar Patel
Salesperson
(519) 679-1090
Contact Melanie & Shelby Pearce
Sales Representative for Royal Lepage Triland Realty, Brokerage
YOUR LONDON, ONTARIO REALTOR®

Melanie Pearce
Phone: 226-268-9880
You can rely on us to be a realtor who will advocate for you and strive to get you what you want. Reach out to us today- We're excited to hear from you!

Shelby Pearce
Phone: 519-639-0228
CALL . TEXT . EMAIL
Important Links
MELANIE PEARCE
Sales Representative for Royal Lepage Triland Realty, Brokerage
© 2023 Melanie Pearce- All rights reserved | Made with ❤️ by Jet Branding
