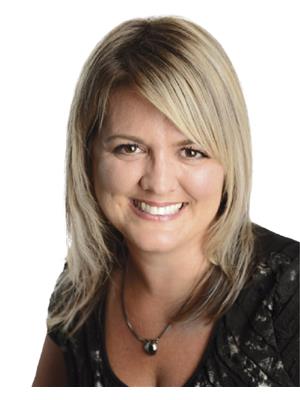578 Willowdale Avenue London North, Ontario N5X 1J3
$509,900
North London Opportunity Premium Lot, Ideal Location! Located on a quiet street in a mature neighbourhood and set on a beautiful, tree-lined lot, this home offers the perfect blend of privacy and convenience. Located within one of North London's most desirable school districts and minutes from University Hospital, Western University, Masonville amenities, Windermere Dog Park, and the Thames Valley Parkway trails for walking, jogging, and biking. Inside, you'll find a functional layout with generous room sizes and thoughtful updates. The eat-in kitchen (2013) offers plenty of storage and counter space, and the main floor laundry adds everyday ease. With wide doorways and hallways and a no-step front entrance, this home is ideal for buyers seeking accessible features or comfortable single-floor living. The main bath includes a walk-in tub, and there's potential to easily add a shower. Enjoy peaceful afternoons on the rear deck overlooking a park-like backyard. The unfinished basement offers abundant storage or future potential.\\Recent updates include: furnace (2020), A/C (2014), insulation upgrade (2019), concrete front ramp (2024), windows, electrical, and more. Whether you're looking to customize your dream home or simply settle into a great neighbourhood, this is exceptional value in a high-demand area. Take one look and start packing! (id:53488)
Property Details
| MLS® Number | X12308509 |
| Property Type | Single Family |
| Community Name | North G |
| Amenities Near By | Public Transit, Hospital |
| Features | Wheelchair Access |
| Parking Space Total | 5 |
| Structure | Deck, Shed |
Building
| Bathroom Total | 1 |
| Bedrooms Above Ground | 3 |
| Bedrooms Total | 3 |
| Age | 51 To 99 Years |
| Appliances | Dishwasher, Dryer, Stove, Window Coverings, Refrigerator |
| Architectural Style | Bungalow |
| Basement Development | Unfinished |
| Basement Type | Partial (unfinished) |
| Construction Style Attachment | Detached |
| Cooling Type | Central Air Conditioning |
| Exterior Finish | Vinyl Siding |
| Foundation Type | Block |
| Heating Fuel | Natural Gas |
| Heating Type | Forced Air |
| Stories Total | 1 |
| Size Interior | 1,100 - 1,500 Ft2 |
| Type | House |
| Utility Water | Municipal Water |
Parking
| Detached Garage | |
| Garage |
Land
| Acreage | No |
| Land Amenities | Public Transit, Hospital |
| Landscape Features | Landscaped |
| Sewer | Sanitary Sewer |
| Size Depth | 100 Ft ,2 In |
| Size Frontage | 87 Ft ,8 In |
| Size Irregular | 87.7 X 100.2 Ft |
| Size Total Text | 87.7 X 100.2 Ft |
| Zoning Description | R1-7 |
Rooms
| Level | Type | Length | Width | Dimensions |
|---|---|---|---|---|
| Lower Level | Other | 4.78 m | 4.75 m | 4.78 m x 4.75 m |
| Main Level | Great Room | 7.86 m | 4.93 m | 7.86 m x 4.93 m |
| Main Level | Kitchen | 5.54 m | 3.11 m | 5.54 m x 3.11 m |
| Main Level | Primary Bedroom | 4.66 m | 2.79 m | 4.66 m x 2.79 m |
| Main Level | Bedroom | 3.46 m | 2.41 m | 3.46 m x 2.41 m |
| Main Level | Bedroom | 3.46 m | 2.85 m | 3.46 m x 2.85 m |
| Main Level | Bathroom | 2.92 m | 2.85 m | 2.92 m x 2.85 m |
https://www.realtor.ca/real-estate/28655865/578-willowdale-avenue-london-north-north-g-north-g
Contact Us
Contact us for more information

Nicole Mckenzie
Salesperson
takingyouhome.ca/
www.facebook.com/TakingYouHome
(519) 438-8000
Contact Melanie & Shelby Pearce
Sales Representative for Royal Lepage Triland Realty, Brokerage
YOUR LONDON, ONTARIO REALTOR®

Melanie Pearce
Phone: 226-268-9880
You can rely on us to be a realtor who will advocate for you and strive to get you what you want. Reach out to us today- We're excited to hear from you!

Shelby Pearce
Phone: 519-639-0228
CALL . TEXT . EMAIL
Important Links
MELANIE PEARCE
Sales Representative for Royal Lepage Triland Realty, Brokerage
© 2023 Melanie Pearce- All rights reserved | Made with ❤️ by Jet Branding













































