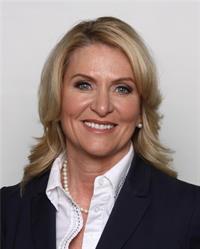22164 Dundonald Road Southwest Middlesex, Ontario N0L 1M0
$1,199,999
Executive Home with Workshop on 8 Acres Near Glencoe Welcome to this exceptional 8-acre A1-zoned property just minutes from Glencoe-offering a peaceful rural lifestyle with the added benefit of business or agricultural potential. Tucked away from the highway and bordered by mature cedar hedges, the property provides privacy, a natural windbreak, and features an executive-style home alongside a 4,950 sq ft commercial-grade workshop-making it the perfect blend of comfort, functionality, and opportunity. The spacious 3-bed, 3-bath home boasts vaulted ceilings, large windows, and an open-concept design that creates a bright, airy living space. Interior highlights include elegant hardwood floors, wall-to-wall closets, French doors, ceramic tile accents, a gas fireplace, wood cabinetry in the kitchen, and convenient main-floor laundry. The basement offers two additional bedrooms, a large landing area, utility room, and a cold room-perfect for storage, extended family, or future customization .Outside, enjoy two covered porches, a large concrete pad, a concrete driveway, two 10'x10' sheds, a children's playground, and an oversized double garage, inside entry, and a walk-up to the house. The impressive 4,950 sq ft metal-clad workshop includes a 29'x20' extension, a 600 sq ft second-level storage area, 800-amp single-phase commercial electrical service (ESA approved), LED lighting, and partial chain-link fencing-making it ideal for trades, agriculture, or a wide range of home-based businesses. A rare find that combines residential comfort with commercial versatility-this unique property is ready to support your lifestyle and entrepreneurial goals. (id:53488)
Open House
This property has open houses!
2:00 pm
Ends at:4:00 pm
2:00 pm
Ends at:4:00 pm
2:00 pm
Ends at:4:00 pm
Property Details
| MLS® Number | X12312286 |
| Property Type | Agriculture |
| Community Name | Rural Southwest Middlesex |
| Amenities Near By | Golf Nearby, Hospital, Park |
| Farm Type | Farm |
| Features | Flat Site, Paved Yard, Sump Pump |
| Parking Space Total | 12 |
| Structure | Porch, Barn, Barn, Greenhouse, Shed, Workshop |
Building
| Bathroom Total | 3 |
| Bedrooms Above Ground | 3 |
| Bedrooms Below Ground | 2 |
| Bedrooms Total | 5 |
| Age | 16 To 30 Years |
| Amenities | Fireplace(s) |
| Appliances | Garage Door Opener Remote(s), Dishwasher, Dryer, Stove, Washer, Refrigerator |
| Architectural Style | Bungalow |
| Basement Development | Partially Finished |
| Basement Features | Walk-up |
| Basement Type | N/a (partially Finished) |
| Cooling Type | Central Air Conditioning |
| Exterior Finish | Brick, Vinyl Siding |
| Fire Protection | Alarm System, Security System, Smoke Detectors |
| Fireplace Present | Yes |
| Fireplace Total | 1 |
| Flooring Type | Hardwood |
| Foundation Type | Poured Concrete, Concrete |
| Heating Fuel | Natural Gas |
| Heating Type | Forced Air |
| Stories Total | 1 |
| Size Interior | 1,500 - 2,000 Ft2 |
| Utility Water | Municipal Water |
Parking
| Attached Garage | |
| Garage |
Land
| Acreage | Yes |
| Land Amenities | Golf Nearby, Hospital, Park |
| Landscape Features | Landscaped |
| Sewer | Septic System |
| Size Depth | 868 Ft ,7 In |
| Size Frontage | 402 Ft |
| Size Irregular | 402 X 868.6 Ft ; 869.1' X 402.01' X 868.55' X 407.7' |
| Size Total Text | 402 X 868.6 Ft ; 869.1' X 402.01' X 868.55' X 407.7'|5 - 9.99 Acres |
| Zoning Description | A1 |
Rooms
| Level | Type | Length | Width | Dimensions |
|---|---|---|---|---|
| Lower Level | Cold Room | 1.68 m | 7.77 m | 1.68 m x 7.77 m |
| Lower Level | Bedroom | 4.27 m | 4.27 m | 4.27 m x 4.27 m |
| Lower Level | Bedroom | 3.2 m | 5.33 m | 3.2 m x 5.33 m |
| Lower Level | Recreational, Games Room | 4.26 m | 4.26 m | 4.26 m x 4.26 m |
| Lower Level | Foyer | 4.26 m | 4.26 m | 4.26 m x 4.26 m |
| Lower Level | Utility Room | 5.18 m | 11.58 m | 5.18 m x 11.58 m |
| Main Level | Kitchen | 6.09 m | 4.19 m | 6.09 m x 4.19 m |
| Main Level | Great Room | 6.68 m | 5.68 m | 6.68 m x 5.68 m |
| Main Level | Primary Bedroom | 4.06 m | 3.55 m | 4.06 m x 3.55 m |
| Main Level | Bedroom 2 | 4.06 m | 3.55 m | 4.06 m x 3.55 m |
| Main Level | Bedroom 3 | 3.35 m | 3.45 m | 3.35 m x 3.45 m |
Utilities
| Cable | Available |
| Electricity | Installed |
| Electricity Connected | Connected |
| Water Available | At Lot Line |
| Natural Gas Available | Available |
Contact Us
Contact us for more information

Sharon Von Behr
Salesperson
sharonvonbehr.com/
(519) 672-9880
Contact Melanie & Shelby Pearce
Sales Representative for Royal Lepage Triland Realty, Brokerage
YOUR LONDON, ONTARIO REALTOR®

Melanie Pearce
Phone: 226-268-9880
You can rely on us to be a realtor who will advocate for you and strive to get you what you want. Reach out to us today- We're excited to hear from you!

Shelby Pearce
Phone: 519-639-0228
CALL . TEXT . EMAIL
Important Links
MELANIE PEARCE
Sales Representative for Royal Lepage Triland Realty, Brokerage
© 2023 Melanie Pearce- All rights reserved | Made with ❤️ by Jet Branding












































