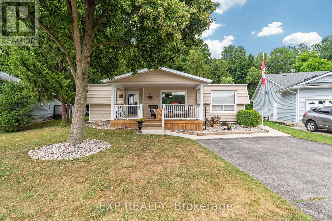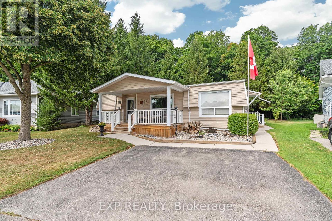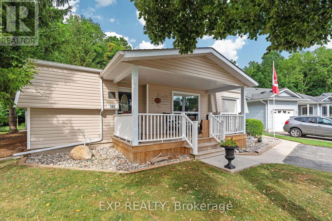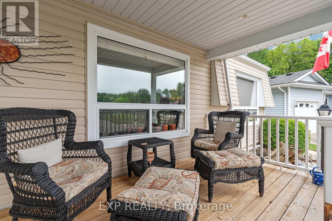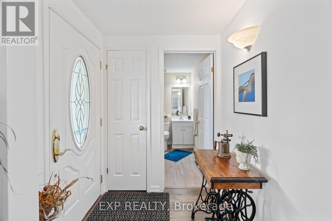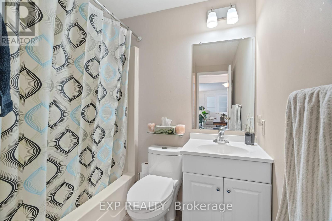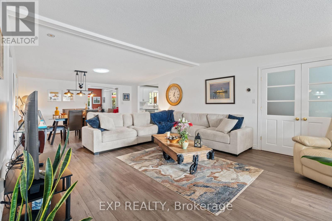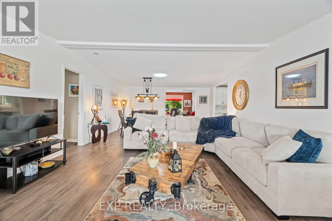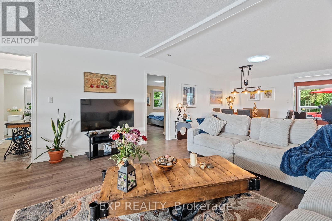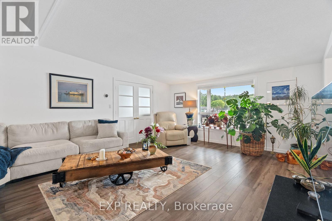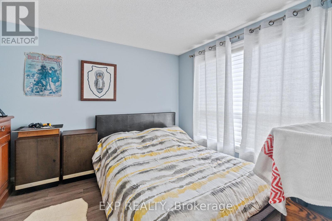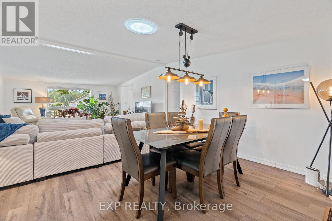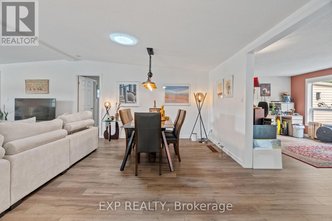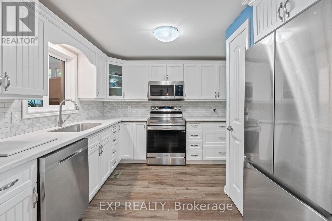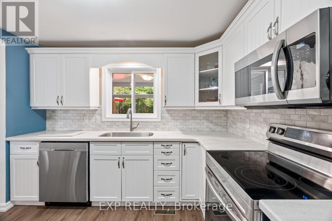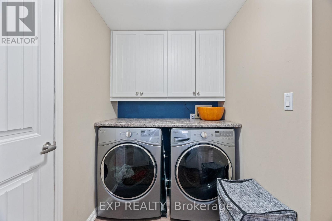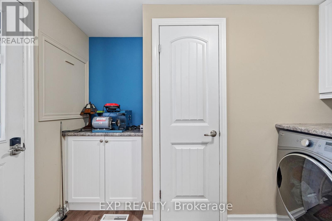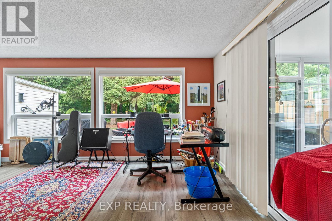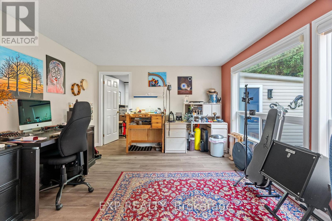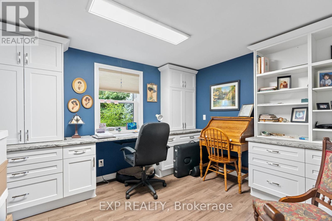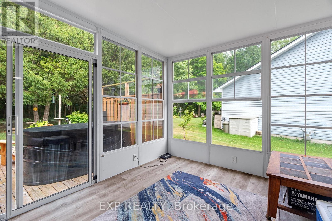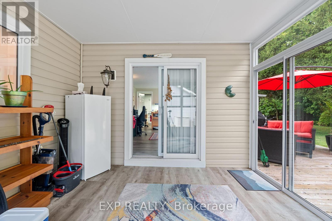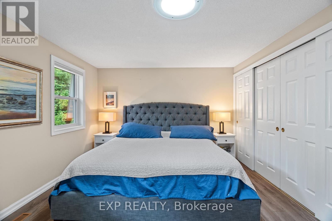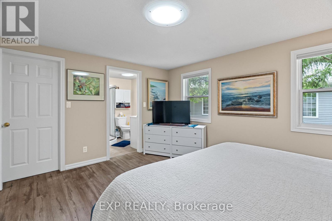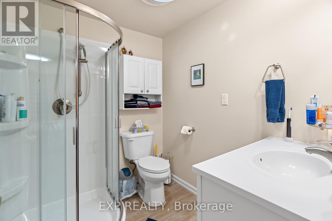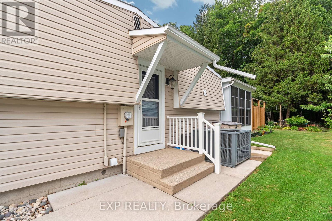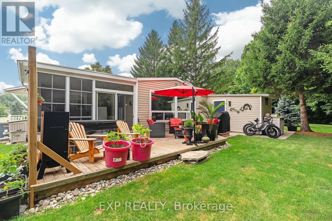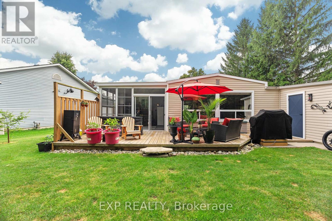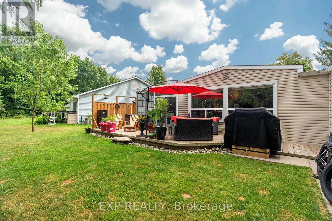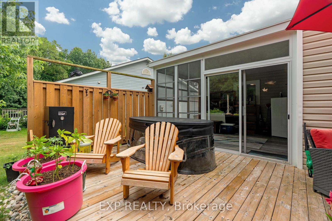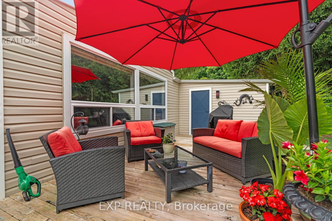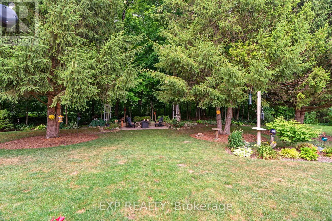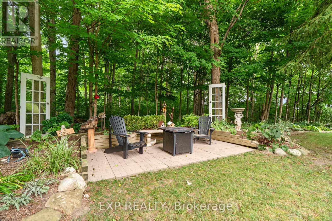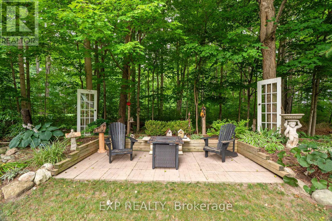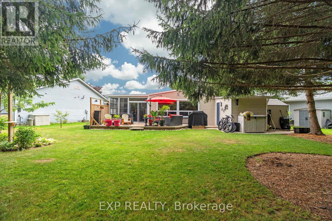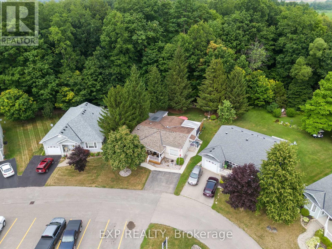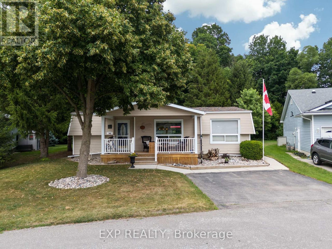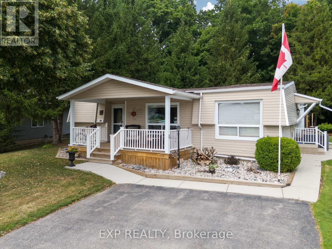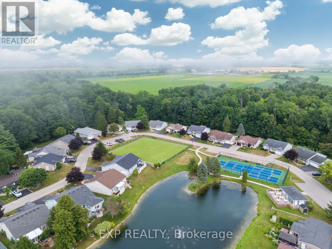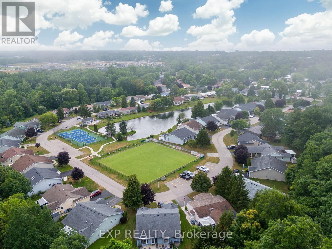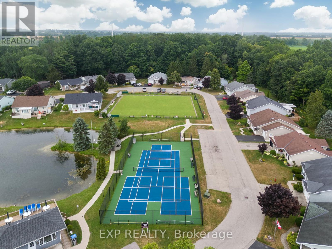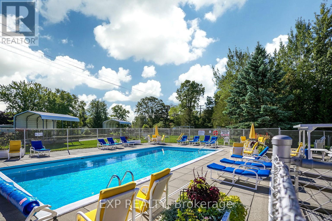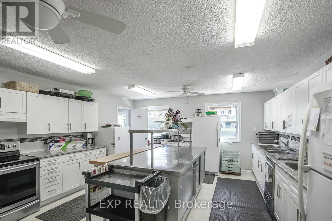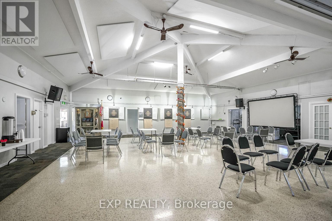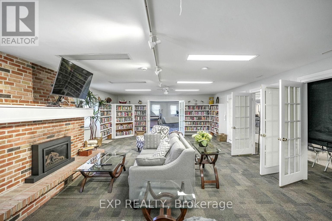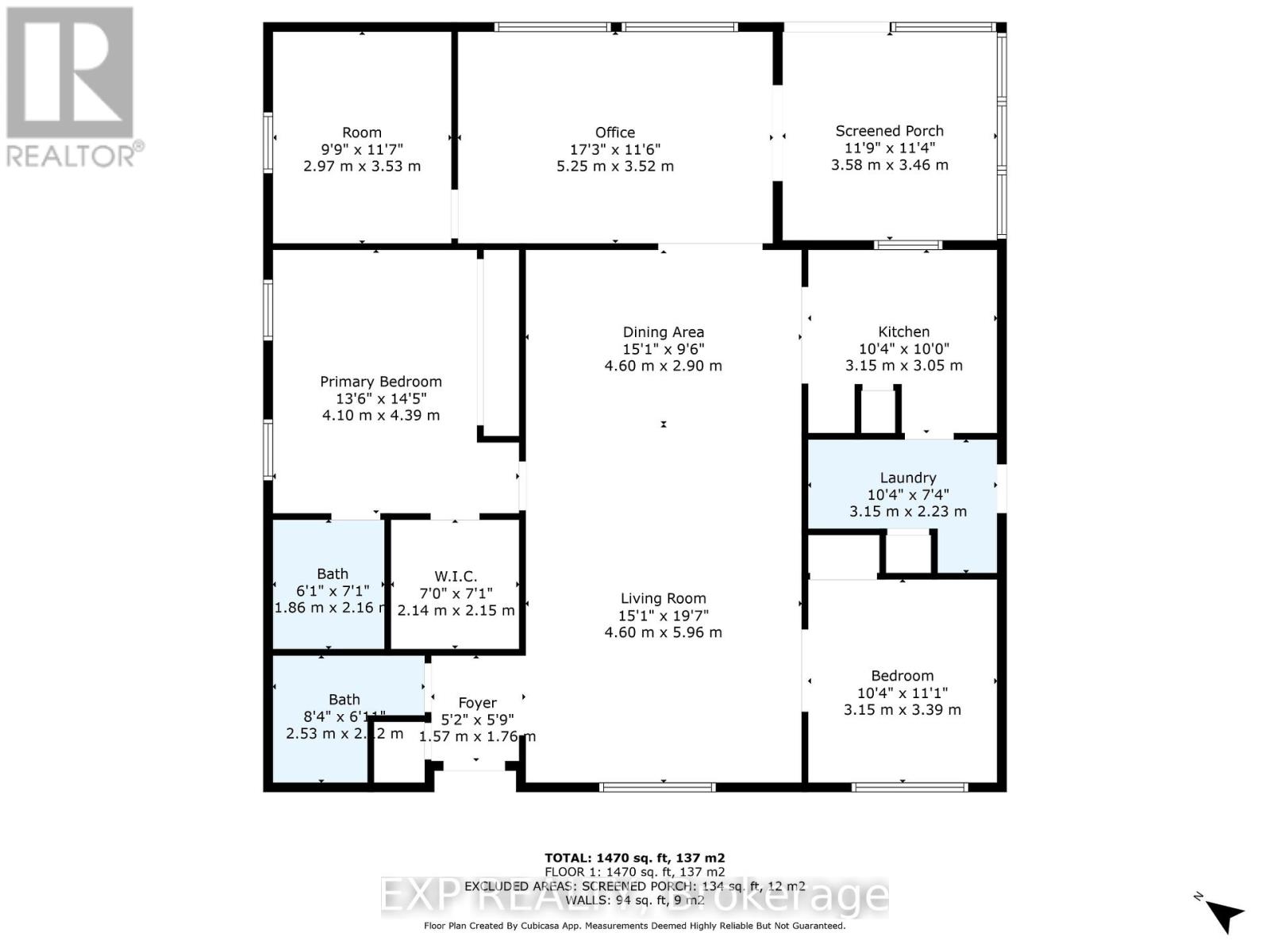362 Shannon Boulevard South Huron, Ontario N0M 1T0
$459,900
Welcome to 362 Shannon Boulevard, Grand Cove Estates, Grand Bend, Ontario! Nestled in the most private corner of Grand Cove Estates, this nearly 1,500 sq. ft. one-floor modular home is truly a rare find. Situated on one of the largest and most secluded lots in the community, the property backs onto a mature treed area, offering exceptional tranquility and a stunning natural backdrop.If you've been dreaming of downsizing and retiring in the vibrant and friendly town of Grand Bend, this is the ideal opportunity. Grand Cove Estates is one of the most sought-after retirement communities in the region, featuring a heated outdoor pool, a recreation hall with organized events, fitness facilities, and a beautifully maintained lawn bowling green conveniently located just across the street from this home.Step inside from the oversized covered front porch a perfect place to enjoy your morning coffee or unwind with a drink in the evening. The front entrance opens into a spacious living and dining area with an open-concept kitchen thats perfect for entertaining. The laundry area is tucked just behind the kitchen near the guest bedroom for easy access.The primary bedroom is generously sized and offers a walk-in closet and private ensuite bathroom. A second full bathroom is located near the front entrance for guests. The home also includes a cozy den, a large office or flex space, and a fantastic screened-in porch ideal for enjoying the fresh air without the bugs.Step outside to a charming rear patio and an additional cemented sitting area at the very edge of the lot your own private retreat surrounded by nature.Whether you're ready to retire or looking for a peaceful lifestyle change, this home checks every box. Book your showing today opportunities like this in Grand Cove don't last long! (id:53488)
Property Details
| MLS® Number | X12314092 |
| Property Type | Single Family |
| Community Name | Stephen |
| Equipment Type | Water Heater |
| Features | Sump Pump |
| Parking Space Total | 2 |
| Rental Equipment Type | Water Heater |
| Structure | Deck, Porch |
Building
| Bathroom Total | 2 |
| Bedrooms Above Ground | 2 |
| Bedrooms Total | 2 |
| Age | 31 To 50 Years |
| Appliances | Hot Tub, Dishwasher, Dryer, Microwave, Hood Fan, Stove, Washer, Window Coverings, Refrigerator |
| Architectural Style | Bungalow |
| Basement Type | Crawl Space |
| Construction Style Attachment | Detached |
| Cooling Type | Central Air Conditioning |
| Exterior Finish | Vinyl Siding |
| Foundation Type | Block |
| Heating Fuel | Natural Gas |
| Heating Type | Forced Air |
| Stories Total | 1 |
| Size Interior | 1,100 - 1,500 Ft2 |
| Type | House |
| Utility Water | Municipal Water |
Parking
| No Garage |
Land
| Acreage | No |
| Landscape Features | Landscaped |
| Sewer | Sanitary Sewer |
Rooms
| Level | Type | Length | Width | Dimensions |
|---|---|---|---|---|
| Main Level | Office | 2.97 m | 3.53 m | 2.97 m x 3.53 m |
| Main Level | Other | 2.14 m | 2.15 m | 2.14 m x 2.15 m |
| Main Level | Bathroom | 2.53 m | 2.2 m | 2.53 m x 2.2 m |
| Main Level | Foyer | 1.57 m | 1.76 m | 1.57 m x 1.76 m |
| Main Level | Family Room | 5.25 m | 3.52 m | 5.25 m x 3.52 m |
| Main Level | Sunroom | 3.58 m | 3.46 m | 3.58 m x 3.46 m |
| Main Level | Primary Bedroom | 4.1 m | 4.39 m | 4.1 m x 4.39 m |
| Main Level | Dining Room | 4.6 m | 2.9 m | 4.6 m x 2.9 m |
| Main Level | Kitchen | 3.15 m | 3.05 m | 3.15 m x 3.05 m |
| Main Level | Laundry Room | 3.15 m | 2.23 m | 3.15 m x 2.23 m |
| Main Level | Bedroom 2 | 3.15 m | 3.39 m | 3.15 m x 3.39 m |
| Main Level | Living Room | 4.6 m | 5.96 m | 4.6 m x 5.96 m |
| Main Level | Bathroom | 1.86 m | 2.16 m | 1.86 m x 2.16 m |
Utilities
| Cable | Available |
| Electricity | Installed |
| Sewer | Installed |
https://www.realtor.ca/real-estate/28667927/362-shannon-boulevard-south-huron-stephen-stephen
Contact Us
Contact us for more information

Gerry Lynn
Salesperson
gerrylynn.exprealty.com/
www.facebook.com/gerry.lynn.355?mibextid=LQQJ 4d
380 Wellington Street
London, Ontario N6A 5B5
(866) 530-7737
Contact Melanie & Shelby Pearce
Sales Representative for Royal Lepage Triland Realty, Brokerage
YOUR LONDON, ONTARIO REALTOR®

Melanie Pearce
Phone: 226-268-9880
You can rely on us to be a realtor who will advocate for you and strive to get you what you want. Reach out to us today- We're excited to hear from you!

Shelby Pearce
Phone: 519-639-0228
CALL . TEXT . EMAIL
Important Links
MELANIE PEARCE
Sales Representative for Royal Lepage Triland Realty, Brokerage
© 2023 Melanie Pearce- All rights reserved | Made with ❤️ by Jet Branding
