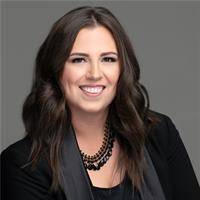380 Beachwood Avenue London South, Ontario N6J 3K1
$499,900
Welcome to 380 Beachwood Avenue, the perfect place to build your dreams! This charming home sits on an exceptionally deep lot with no rear neighbours, offering the ultimate in privacy and outdoor living. With endless potential, this property is ideal for anyone looking to put their own touch on a home. Inside, you'll find 3 bedrooms and 1 full bathroom on the main floor, along with a spacious basement featuring a large family room, another full bathroom and a den that could easily be converted into a legal 4th bedroom. Step outside to your own private retreat an expansive backyard complete with an oversized deck, a quaint shed, and plenty of green space for relaxing, entertaining, or future possibilities. Perfectly located just minutes from schools, shopping, transit, walking trails, and the beauty of Springbank Park, this home offers both convenience and nature at your doorstep. Whether you're looking to move right in, renovate, or reimagine, 380 Beachwood Ave is a rare opportunity you wont want to miss! (id:53488)
Open House
This property has open houses!
11:00 am
Ends at:1:00 pm
Property Details
| MLS® Number | X12317573 |
| Property Type | Single Family |
| Community Name | South D |
| Amenities Near By | Hospital, Park, Place Of Worship, Public Transit |
| Features | Wooded Area, Irregular Lot Size |
| Parking Space Total | 3 |
| Structure | Deck, Porch, Shed |
Building
| Bathroom Total | 2 |
| Bedrooms Above Ground | 3 |
| Bedrooms Total | 3 |
| Age | 51 To 99 Years |
| Amenities | Fireplace(s) |
| Appliances | Water Heater, Dishwasher, Refrigerator |
| Architectural Style | Bungalow |
| Basement Development | Finished |
| Basement Type | Full (finished) |
| Construction Style Attachment | Detached |
| Cooling Type | Central Air Conditioning |
| Exterior Finish | Brick |
| Fire Protection | Smoke Detectors |
| Fireplace Present | Yes |
| Fireplace Total | 1 |
| Foundation Type | Concrete |
| Heating Fuel | Natural Gas |
| Heating Type | Forced Air |
| Stories Total | 1 |
| Size Interior | 700 - 1,100 Ft2 |
| Type | House |
| Utility Water | Municipal Water |
Parking
| No Garage |
Land
| Acreage | No |
| Fence Type | Fully Fenced, Fenced Yard |
| Land Amenities | Hospital, Park, Place Of Worship, Public Transit |
| Sewer | Sanitary Sewer |
| Size Depth | 202 Ft ,2 In |
| Size Frontage | 55 Ft |
| Size Irregular | 55 X 202.2 Ft ; 202.21 X 55.14 X 234.58 X 0.69 X 63.32ft |
| Size Total Text | 55 X 202.2 Ft ; 202.21 X 55.14 X 234.58 X 0.69 X 63.32ft|under 1/2 Acre |
| Zoning Description | R1-8 |
Rooms
| Level | Type | Length | Width | Dimensions |
|---|---|---|---|---|
| Basement | Utility Room | 5.42 m | 4.93 m | 5.42 m x 4.93 m |
| Basement | Laundry Room | 6.06 m | 2.8 m | 6.06 m x 2.8 m |
| Basement | Recreational, Games Room | 5.86 m | 3.73 m | 5.86 m x 3.73 m |
| Basement | Den | 3.04 m | 3.86 m | 3.04 m x 3.86 m |
| Basement | Bathroom | 3.29 m | 2.36 m | 3.29 m x 2.36 m |
| Main Level | Living Room | 4.29 m | 4.51 m | 4.29 m x 4.51 m |
| Main Level | Dining Room | 3.47 m | 2.21 m | 3.47 m x 2.21 m |
| Main Level | Kitchen | 3.32 m | 2.99 m | 3.32 m x 2.99 m |
| Main Level | Bathroom | 3.22 m | 2.01 m | 3.22 m x 2.01 m |
| Main Level | Bedroom | 3.25 m | 3.85 m | 3.25 m x 3.85 m |
| Main Level | Bedroom | 3.62 m | 2.41 m | 3.62 m x 2.41 m |
| Main Level | Bedroom | 2.55 m | 2.74 m | 2.55 m x 2.74 m |
https://www.realtor.ca/real-estate/28675180/380-beachwood-avenue-london-south-south-d-south-d
Contact Us
Contact us for more information

Amanda Moreira
Salesperson
(519) 438-8000
Contact Melanie & Shelby Pearce
Sales Representative for Royal Lepage Triland Realty, Brokerage
YOUR LONDON, ONTARIO REALTOR®

Melanie Pearce
Phone: 226-268-9880
You can rely on us to be a realtor who will advocate for you and strive to get you what you want. Reach out to us today- We're excited to hear from you!

Shelby Pearce
Phone: 519-639-0228
CALL . TEXT . EMAIL
Important Links
MELANIE PEARCE
Sales Representative for Royal Lepage Triland Realty, Brokerage
© 2023 Melanie Pearce- All rights reserved | Made with ❤️ by Jet Branding


















































