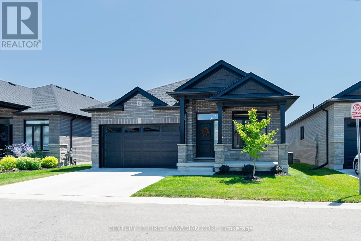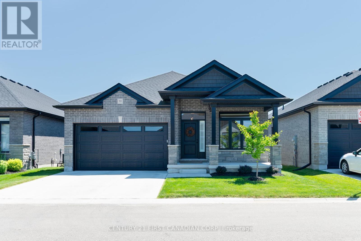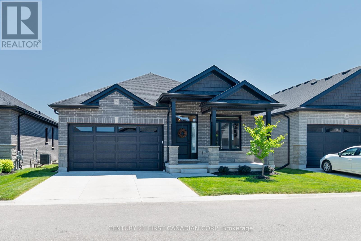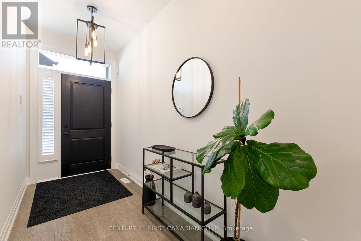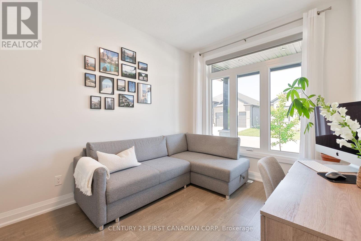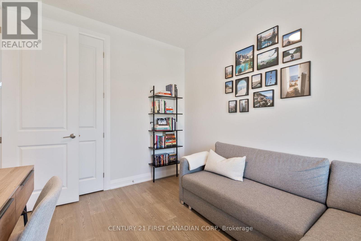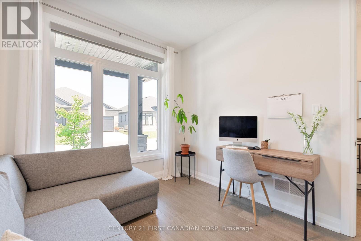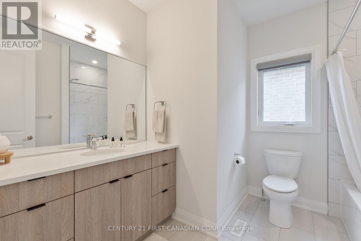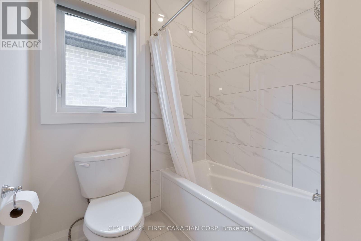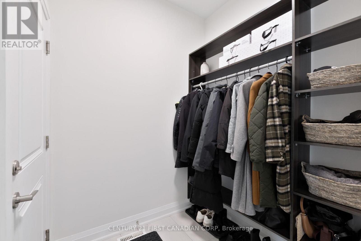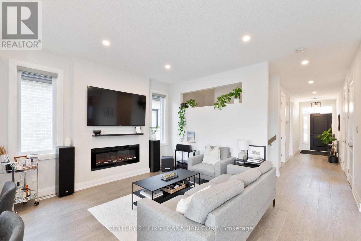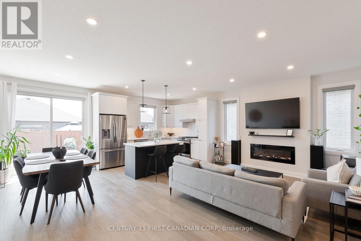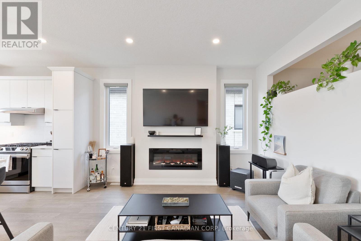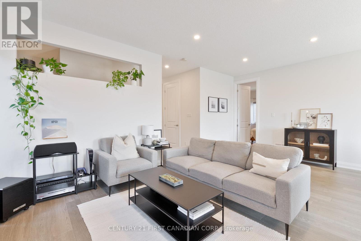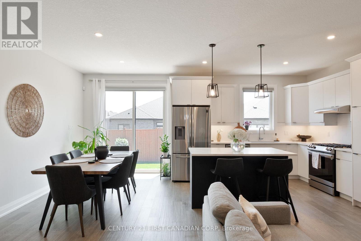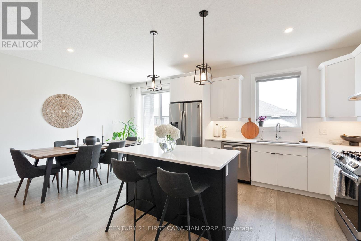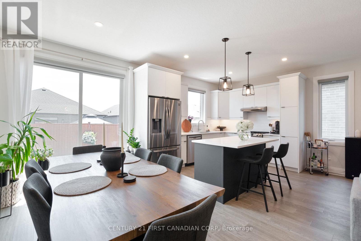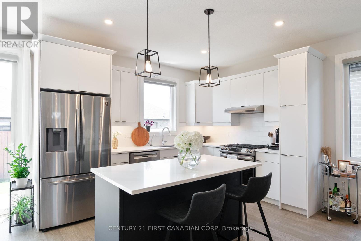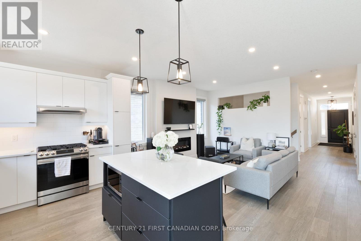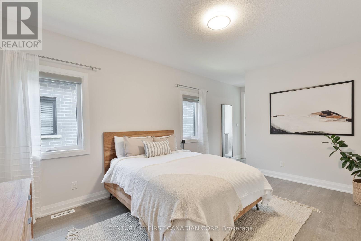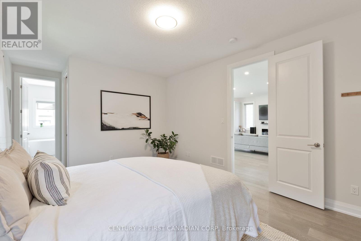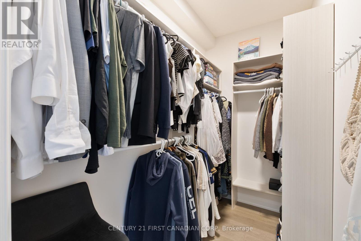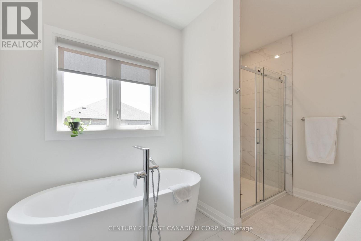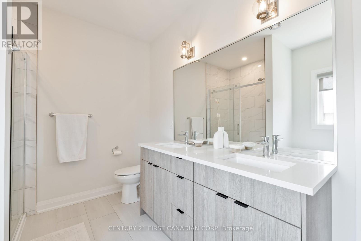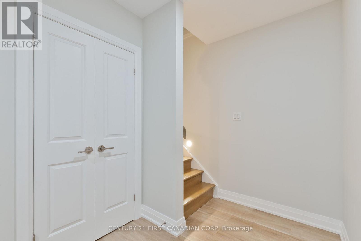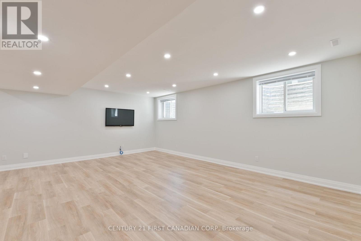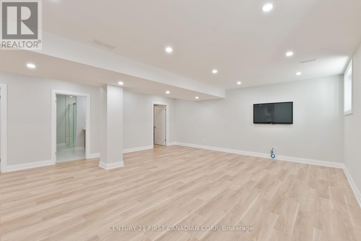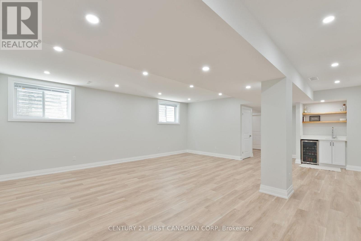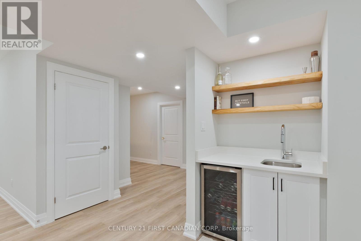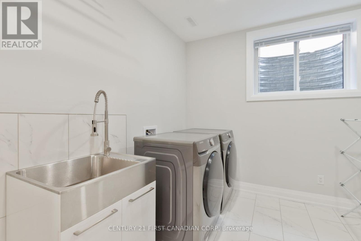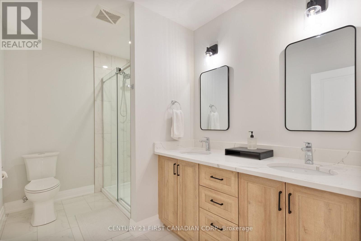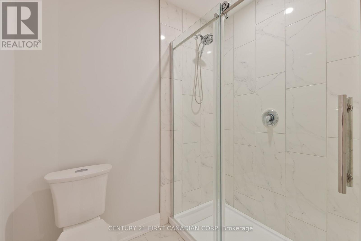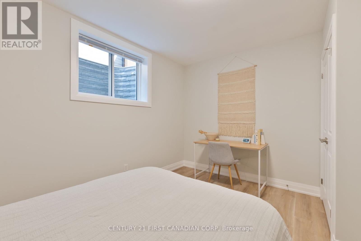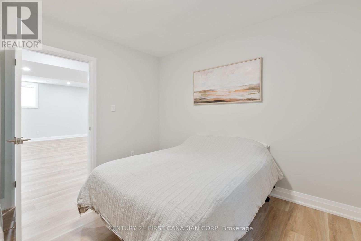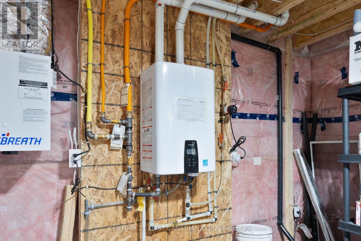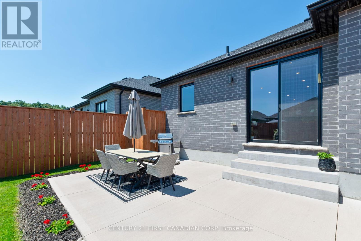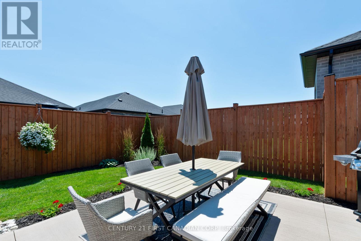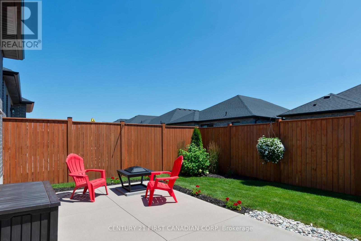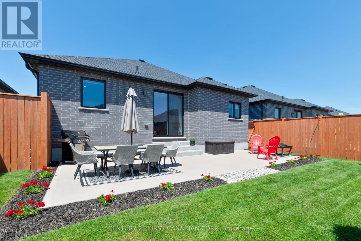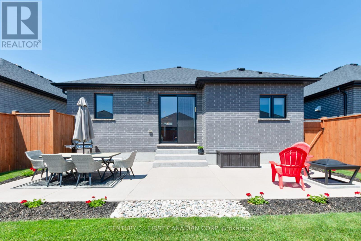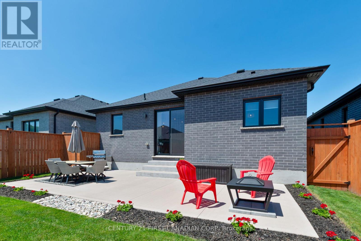30 - 383 Daventry Way Middlesex Centre, Ontario N0L 1R0
$809,900Maintenance, Common Area Maintenance
$85 Monthly
Maintenance, Common Area Maintenance
$85 MonthlyWelcome to Killworth Heights! This beautifully appointed Mendoza model built by Warrington Homes is a vacant land condo offering 1,398 sq. ft. of luxurious main floor living. Featuring hardwood floors, 8 doors, and a bright, open-concept layout, this home is perfect for both everyday living and entertaining.The chefs kitchen includes custom cabinetry, stainless steel appliances, quartz countertops, under-cabinet lighting, and a dedicated drinking faucet with a two-stage filtration system. The spacious primary suite boasts a large walk-in closet with custom built-ins and a 5-piece spa-like ensuite with tiled flooring, a soaker tub, glass shower, and double vanity with quartz countertops. The main level also offers a second bedroom, a 4-piece bathroom with tiled tub/shower combo, and a functional mudroom with built-in storage.The professionally finished basement adds over 1,260 sq. ft. of additional living space, including a massive rec room with wet bar and bar fridge, oversized windows, LVP flooring and abundant pot lighting. You'll also find a third bedroom, another beautifully appointed bathroom with double vanity and quartz counters, and a spacious laundry room with tiled floors. A large utility/storage room provides plenty of space for organization.Enjoy a beautifully landscaped backyard with a 32' concrete patio, a double car garage with openers, and a concrete double driveway. A recirculating pump ensures instant hot water throughout the home. (id:53488)
Property Details
| MLS® Number | X12317825 |
| Property Type | Vacant Land |
| Community Name | Kilworth |
| Community Features | Pet Restrictions, Community Centre |
| Equipment Type | Water Heater - Tankless, Water Heater |
| Features | Carpet Free, Sump Pump |
| Parking Space Total | 4 |
| Rental Equipment Type | Water Heater - Tankless, Water Heater |
| Structure | Patio(s), Porch |
Building
| Bathroom Total | 3 |
| Bedrooms Above Ground | 2 |
| Bedrooms Below Ground | 1 |
| Bedrooms Total | 3 |
| Age | 0 To 5 Years |
| Amenities | Fireplace(s) |
| Appliances | Central Vacuum, Water Heater - Tankless, Dishwasher, Dryer, Microwave, Stove, Washer, Window Coverings, Refrigerator |
| Architectural Style | Bungalow |
| Basement Development | Finished |
| Basement Type | Full (finished) |
| Cooling Type | Central Air Conditioning |
| Exterior Finish | Brick |
| Fire Protection | Security System |
| Fireplace Present | Yes |
| Fireplace Total | 1 |
| Foundation Type | Poured Concrete |
| Heating Fuel | Electric |
| Heating Type | Forced Air |
| Stories Total | 1 |
| Size Interior | 1,200 - 1,399 Ft2 |
Parking
| Attached Garage | |
| Garage |
Land
| Acreage | No |
| Landscape Features | Landscaped |
| Size Irregular | . |
| Size Total Text | . |
| Zoning Description | Ur1 (h-1) |
Rooms
| Level | Type | Length | Width | Dimensions |
|---|---|---|---|---|
| Basement | Laundry Room | 3.44 m | 2.65 m | 3.44 m x 2.65 m |
| Basement | Utility Room | 4.08 m | 3.84 m | 4.08 m x 3.84 m |
| Basement | Living Room | 6.39 m | 10.52 m | 6.39 m x 10.52 m |
| Basement | Bedroom 3 | 3.44 m | 3.96 m | 3.44 m x 3.96 m |
| Basement | Bathroom | 3.44 m | 2.1 m | 3.44 m x 2.1 m |
| Main Level | Living Room | 6.29 m | 3.28 m | 6.29 m x 3.28 m |
| Main Level | Kitchen | 2.88 m | 3.47 m | 2.88 m x 3.47 m |
| Main Level | Dining Room | 2.3 m | 3.47 m | 2.3 m x 3.47 m |
| Main Level | Primary Bedroom | 6.25 m | 2.55 m | 6.25 m x 2.55 m |
| Main Level | Bathroom | 3.69 m | 2.58 m | 3.69 m x 2.58 m |
| Main Level | Bedroom 2 | 2.79 m | 3.55 m | 2.79 m x 3.55 m |
| Main Level | Mud Room | 1.72 m | 1.82 m | 1.72 m x 1.82 m |
https://www.realtor.ca/real-estate/28675827/30-383-daventry-way-middlesex-centre-kilworth-kilworth
Contact Us
Contact us for more information
Hazim Elgwaily
Salesperson
(519) 619-1786
(519) 673-3390
Contact Melanie & Shelby Pearce
Sales Representative for Royal Lepage Triland Realty, Brokerage
YOUR LONDON, ONTARIO REALTOR®

Melanie Pearce
Phone: 226-268-9880
You can rely on us to be a realtor who will advocate for you and strive to get you what you want. Reach out to us today- We're excited to hear from you!

Shelby Pearce
Phone: 519-639-0228
CALL . TEXT . EMAIL
Important Links
MELANIE PEARCE
Sales Representative for Royal Lepage Triland Realty, Brokerage
© 2023 Melanie Pearce- All rights reserved | Made with ❤️ by Jet Branding
