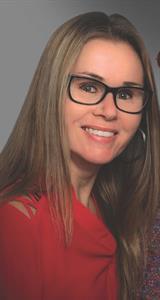6994 Hickory Creek Line Warwick, Ontario N0N 1J4
$399,900
Escape to the peace and quiet of the country on this 3/4 acre property surrounded by open farmland. A beautiful tree-lined driveway welcomes you home and leads to a spacious shop complete with a wood stove - perfect for hobbies, projects, or extra storage. Inside, the main floor offers a bright open-concept layout where the living, dining, and kitchen flow together seamlessly. Cozy up around the wood-burning stove on cool evenings and enjoy the charm and warmth it brings to buyers, or anyone looking for a slower pace of life. Step outside and take in the wide-open views, with plenty of room for gardens, play or simply enjoying the fresh country air. If you've been dreaming of space, privacy, and a property with real character-this is it. (id:53488)
Property Details
| MLS® Number | X12324899 |
| Property Type | Single Family |
| Community Name | Warwick |
| Amenities Near By | Schools |
| Community Features | School Bus |
| Parking Space Total | 9 |
| Structure | Deck |
Building
| Bathroom Total | 1 |
| Bedrooms Above Ground | 3 |
| Bedrooms Total | 3 |
| Age | 100+ Years |
| Appliances | Water Heater, Dishwasher, Dryer, Stove, Washer, Refrigerator |
| Basement Type | Partial |
| Construction Style Attachment | Detached |
| Exterior Finish | Vinyl Siding |
| Fireplace Present | Yes |
| Fireplace Type | Woodstove |
| Foundation Type | Block |
| Heating Fuel | Oil |
| Heating Type | Other |
| Stories Total | 2 |
| Size Interior | 1,100 - 1,500 Ft2 |
| Type | House |
| Utility Water | Drilled Well |
Parking
| Detached Garage | |
| Garage |
Land
| Acreage | No |
| Land Amenities | Schools |
| Sewer | Septic System |
| Size Depth | 332 Ft ,1 In |
| Size Frontage | 100 Ft |
| Size Irregular | 100 X 332.1 Ft |
| Size Total Text | 100 X 332.1 Ft |
Rooms
| Level | Type | Length | Width | Dimensions |
|---|---|---|---|---|
| Second Level | Primary Bedroom | 4.91 m | 4.33 m | 4.91 m x 4.33 m |
| Second Level | Bedroom 2 | 4.39 m | 3.44 m | 4.39 m x 3.44 m |
| Second Level | Bedroom 3 | 3.23 m | 5.27 m | 3.23 m x 5.27 m |
| Ground Level | Foyer | 2.13 m | 2.44 m | 2.13 m x 2.44 m |
| Ground Level | Living Room | 7.68 m | 5.24 m | 7.68 m x 5.24 m |
| Ground Level | Dining Room | 3.05 m | 3.05 m | 3.05 m x 3.05 m |
| Ground Level | Kitchen | 4.11 m | 4.36 m | 4.11 m x 4.36 m |
https://www.realtor.ca/real-estate/28690568/6994-hickory-creek-line-warwick-warwick
Contact Us
Contact us for more information

Emma Harris
Salesperson
519 York Street
London, Ontario N6B 1R4
(519) 649-6900
Contact Melanie & Shelby Pearce
Sales Representative for Royal Lepage Triland Realty, Brokerage
YOUR LONDON, ONTARIO REALTOR®

Melanie Pearce
Phone: 226-268-9880
You can rely on us to be a realtor who will advocate for you and strive to get you what you want. Reach out to us today- We're excited to hear from you!

Shelby Pearce
Phone: 519-639-0228
CALL . TEXT . EMAIL
Important Links
MELANIE PEARCE
Sales Representative for Royal Lepage Triland Realty, Brokerage
© 2023 Melanie Pearce- All rights reserved | Made with ❤️ by Jet Branding


