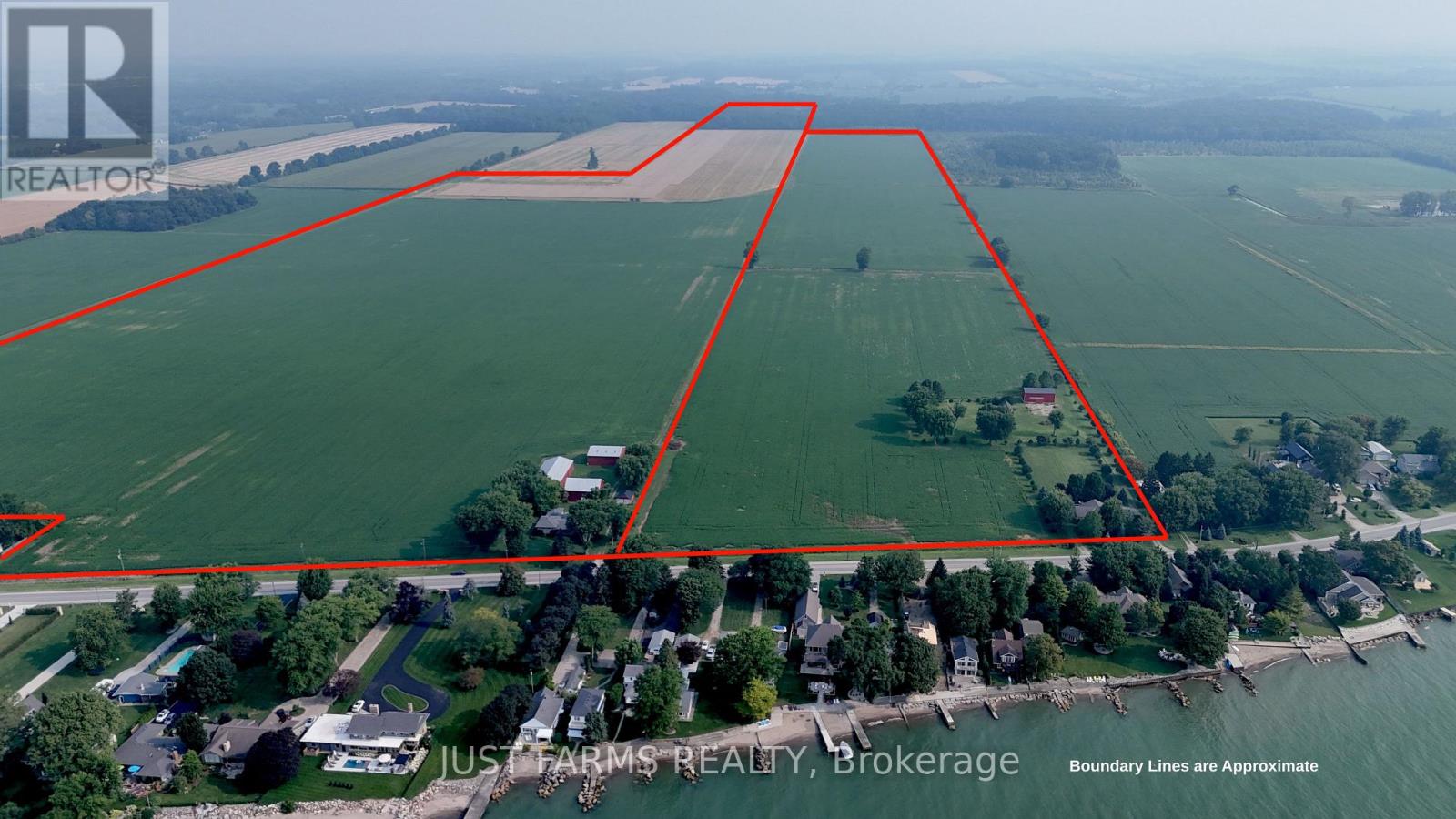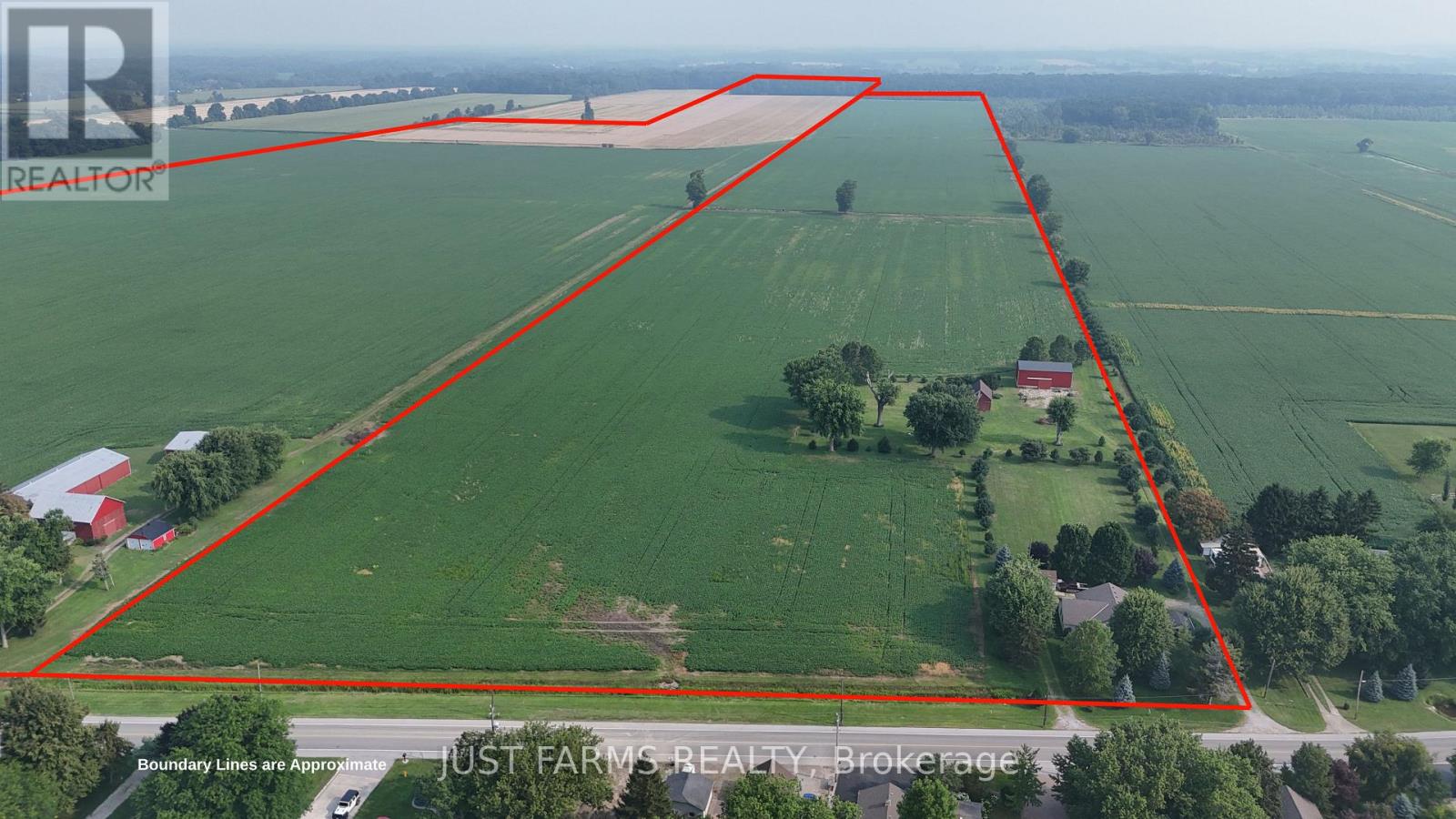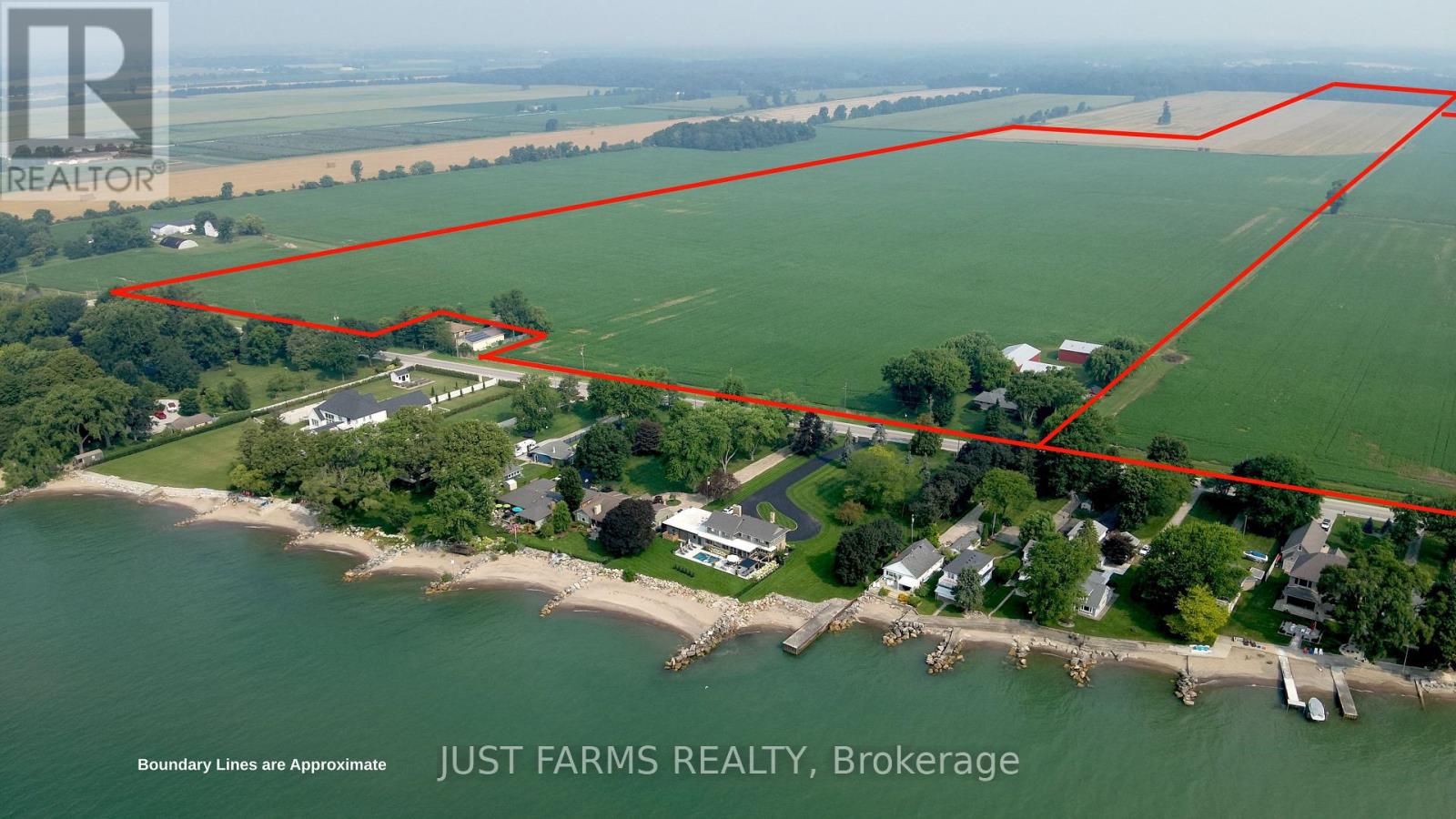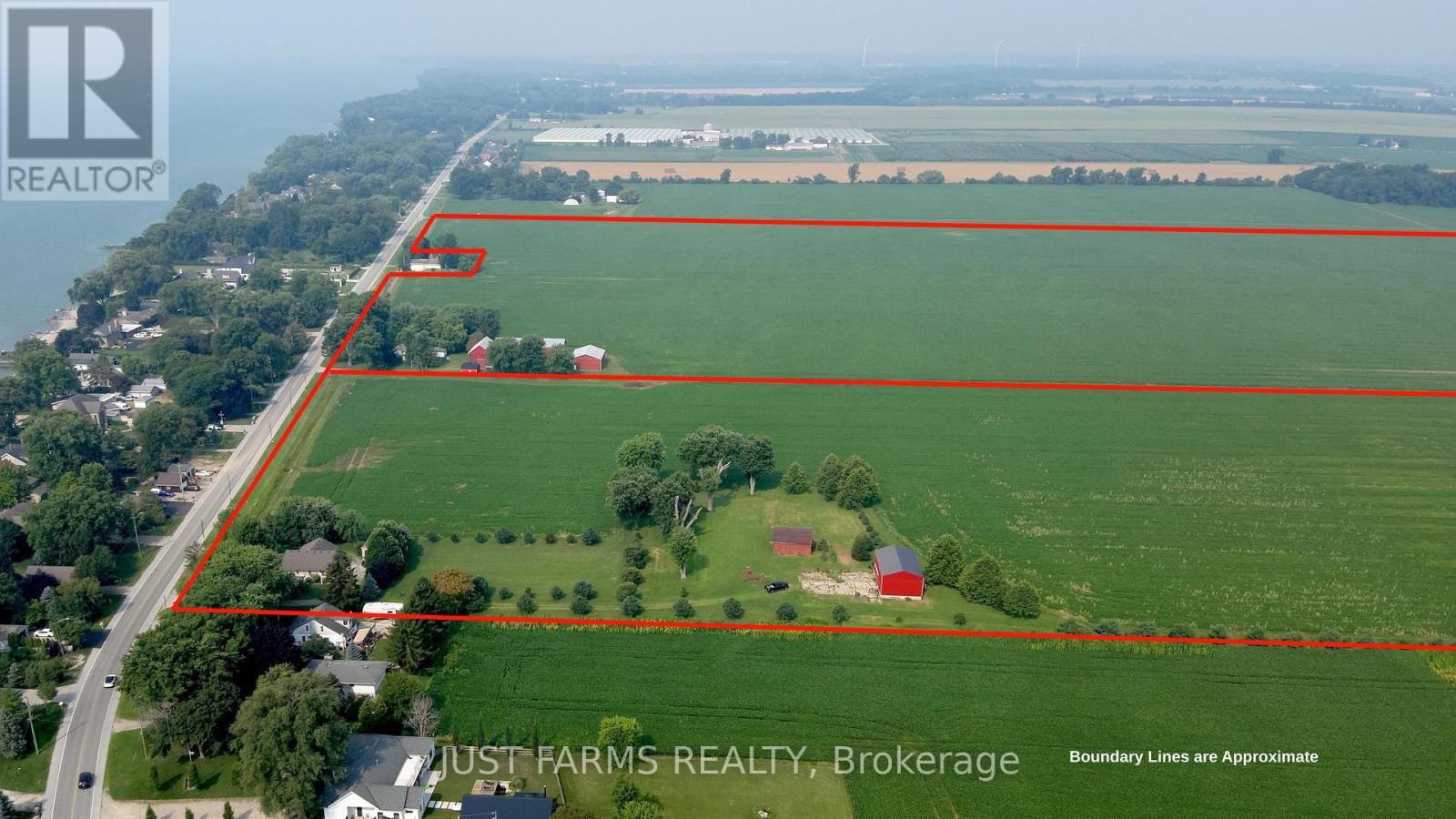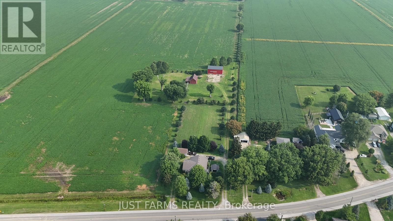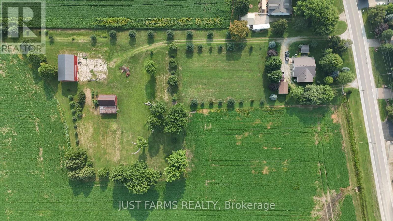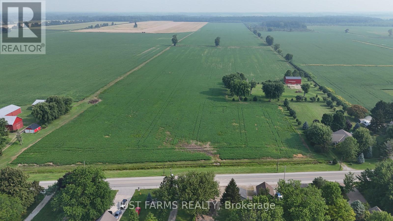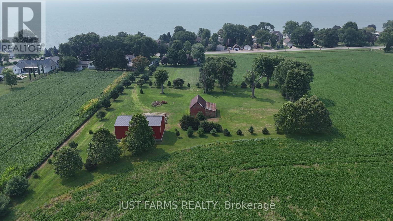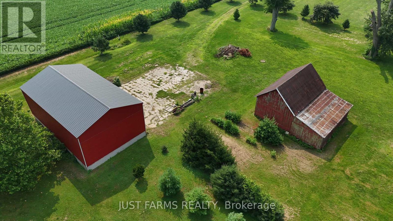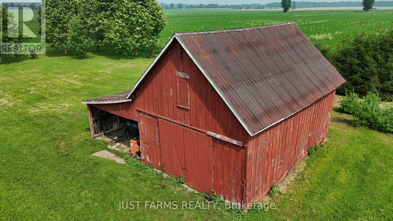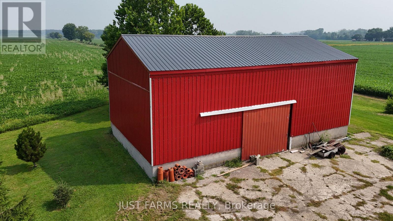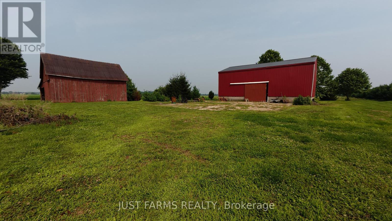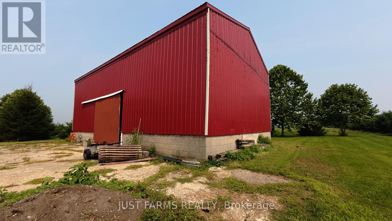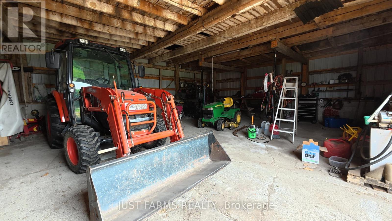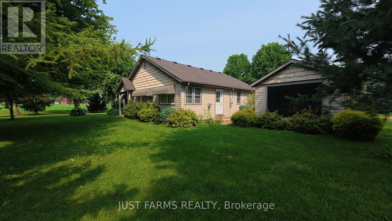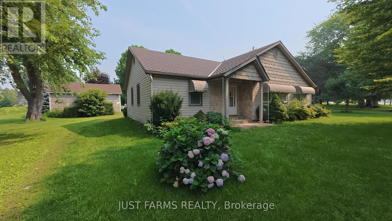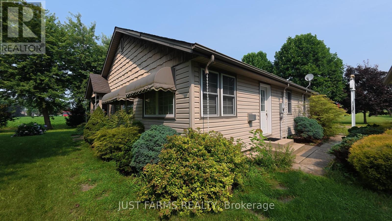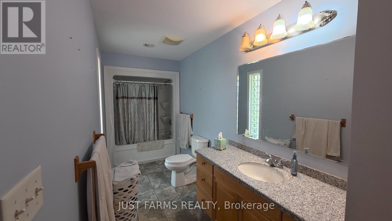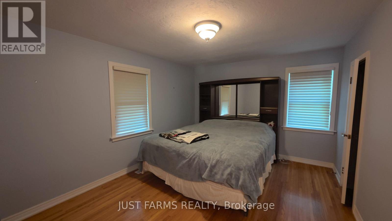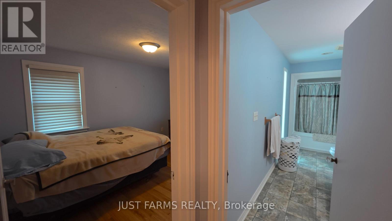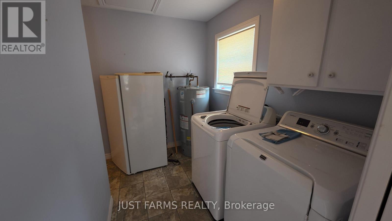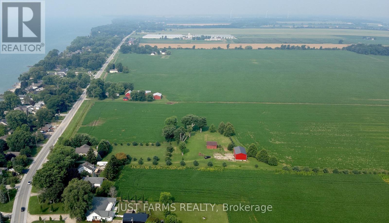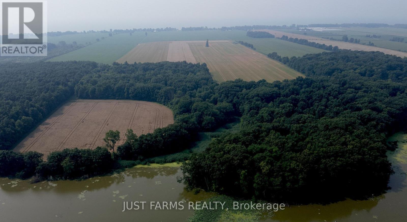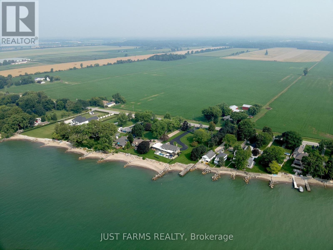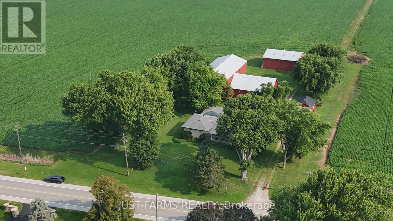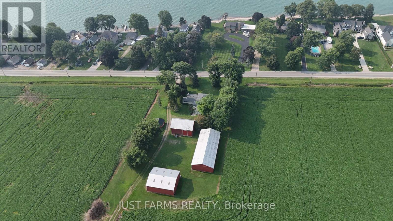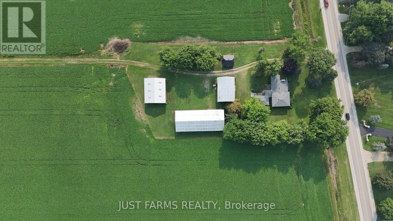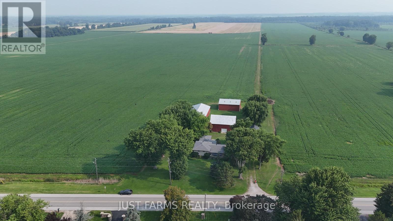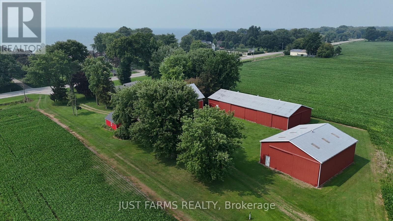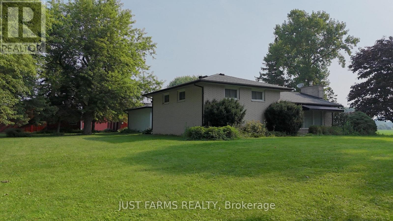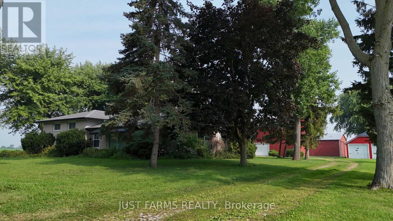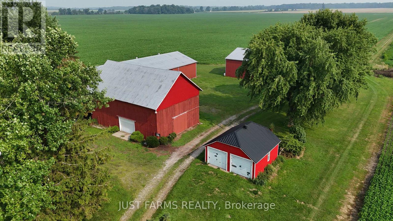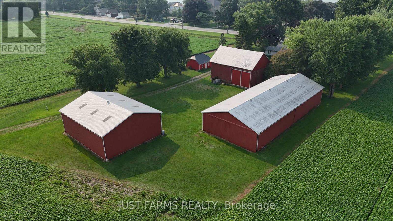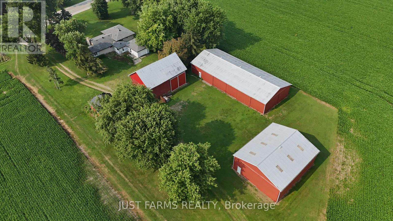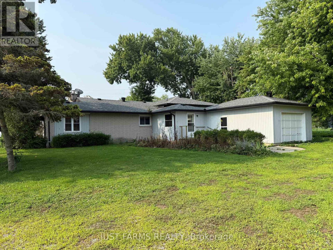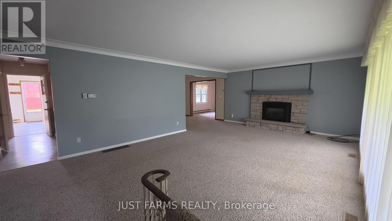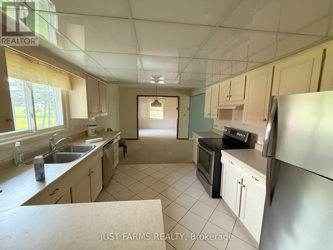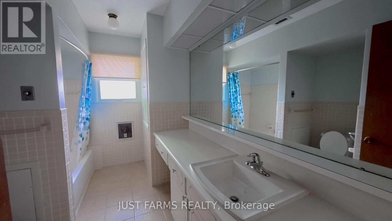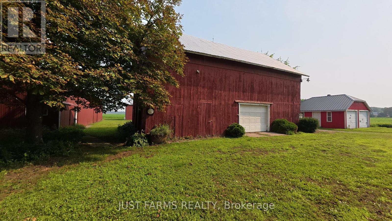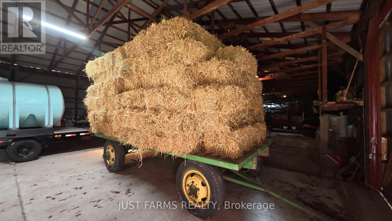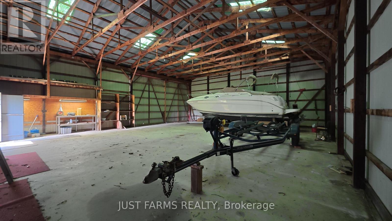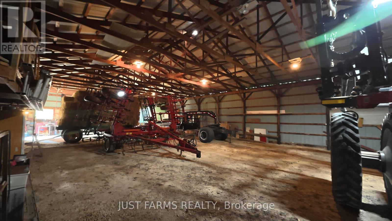1628 And 1680 Heritage Road Kingsville, Ontario N9Y 2E6
$6,500,000
An exceptional opportunity to acquire two adjoining cash crop farms totalling +/- 288 acres, located on the north side of Heritage Road in Kingsville Ontario. Parcel #1 (1628 Heritage Road) spans 87.97 acres and features 83+/- workable acres, with a fully renovated single storey farmhouse (circa 1949) with detached garage, enclosed gazebo, barn, and storage shed. Parcel #2 (1680 Heritage Road) totals 199.91 acres with 171+/- cultivated acres with a three level side-split residence (circa 1968), two drivesheds, a barn, and a detached double garage. Both are tile drained. Hydro, natural gas, municipal water and septic, available for both with paved road frontage. Ideal for investors or farmers looking to expand, this offering combines high quality farmland, and rural country charm in a sought after Essex County location. Parcels may be sold separately. Residences are both vacant. Details for listing reflect Parcel 1 at 1628 Heritage Road. Additional details for residence on Parcel 2 are available. Taxes of $11,325 are the total taxes for both farms. (id:53488)
Property Details
| MLS® Number | X12326201 |
| Property Type | Agriculture |
| Community Name | Kingsville |
| Amenities Near By | Beach, Schools |
| Farm Type | Farm |
| Features | Wooded Area, Tiled, Open Space, Gazebo |
| Parking Space Total | 12 |
| Structure | Barn, Barn, Barn, Shed |
Building
| Bathroom Total | 2 |
| Bedrooms Above Ground | 2 |
| Bedrooms Total | 2 |
| Age | 51 To 99 Years |
| Amenities | Fireplace(s) |
| Appliances | Dryer, Stove, Washer, Refrigerator |
| Basement Type | Crawl Space |
| Construction Style Split Level | Sidesplit |
| Exterior Finish | Vinyl Siding |
| Fireplace Present | Yes |
| Fireplace Total | 1 |
| Foundation Type | Block |
| Heating Fuel | Natural Gas |
| Heating Type | Not Known |
| Size Interior | 1,100 - 1,500 Ft2 |
| Utility Water | Municipal Water |
Parking
| Detached Garage | |
| Garage |
Land
| Acreage | Yes |
| Land Amenities | Beach, Schools |
| Sewer | Sanitary Sewer |
| Size Depth | 5684 Ft ,7 In |
| Size Frontage | 700 Ft ,3 In |
| Size Irregular | 700.3 X 5684.6 Ft ; 2 Parcels. |
| Size Total Text | 700.3 X 5684.6 Ft ; 2 Parcels.|100+ Acres |
| Soil Type | Loam, Clay |
| Zoning Description | A1, Lr, We |
Rooms
| Level | Type | Length | Width | Dimensions |
|---|---|---|---|---|
| Main Level | Foyer | 5.49 m | 2.13 m | 5.49 m x 2.13 m |
| Main Level | Living Room | 7.32 m | 5.18 m | 7.32 m x 5.18 m |
| Main Level | Laundry Room | 2.74 m | 1.83 m | 2.74 m x 1.83 m |
| Main Level | Dining Room | 2.13 m | 4.88 m | 2.13 m x 4.88 m |
| Main Level | Kitchen | 3.05 m | 3.66 m | 3.05 m x 3.66 m |
| Main Level | Bedroom | 3.35 m | 4.27 m | 3.35 m x 4.27 m |
| Main Level | Bedroom 2 | 3.35 m | 3.96 m | 3.35 m x 3.96 m |
Utilities
| Cable | Available |
| Electricity | Installed |
https://www.realtor.ca/real-estate/28693805/1628-and-1680-heritage-road-kingsville-kingsville
Contact Us
Contact us for more information

Richard Vyn
Broker
www.justfarms.ca/
www.facebook.com/justfarmsrealtyinc/
250 Wharncliffe Road North
London, Ontario N6H 2B8
(519) 433-4331
Contact Melanie & Shelby Pearce
Sales Representative for Royal Lepage Triland Realty, Brokerage
YOUR LONDON, ONTARIO REALTOR®

Melanie Pearce
Phone: 226-268-9880
You can rely on us to be a realtor who will advocate for you and strive to get you what you want. Reach out to us today- We're excited to hear from you!

Shelby Pearce
Phone: 519-639-0228
CALL . TEXT . EMAIL
Important Links
MELANIE PEARCE
Sales Representative for Royal Lepage Triland Realty, Brokerage
© 2023 Melanie Pearce- All rights reserved | Made with ❤️ by Jet Branding
