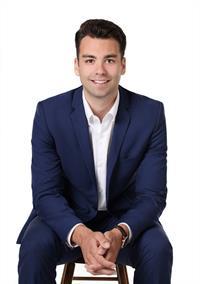142 Britannia Avenue London North, Ontario N6H 2J5
$649,900
Versatile home with an inground pool, situated in one of London's most connected neighborhoods. Just 1.5 km from Western University, 2 km from Downtown and enclaved by an endless list of amenities. Welcome to 142 Britannia Ave, a beautifully renovated and move-in-ready property. Whether you're looking for a spacious family home with an Inground Pool, a 5-bedroom student rental (projected income of $4500+ per month), or a lucrative Airbnb investment (Grossed $45,000 in a 5 month span), this one checks all the boxes. Located in one of London's most sought-after pockets, you're just 2 km from Budweiser Gardens, Harris Park, and surrounded by conveniences like Metro, LCBO, Fit4Less, restaurants and scenic bike trails along the Thames River. Inside, you'll love the open-concept flow from the updated island kitchen into the dining room, perfect for entertaining. Off the dining area, patio doors lead to the showpiece of the home: a private backyard retreat featuring a 16' x 32' inground chlorine pool with a brand-new liner (2025), a large deck, privacy fencing (2020) and a generous patch of green space for kids or pets to play. The main floor includes a spacious primary bedroom and a renovated full bathroom with double vanity. Upstairs, you'll find three more generously sized bedrooms (all queen-bed friendly), another full bath with double vanity sinks and a bonus room ideal for a nursery, office, or walk-in closet. The finished lower level offers a fifth bedroom and a large rec room, plus spray-foam insulation in the unfinished areas for enhanced energy efficiency. A powered detached garage just needs a garage door and can easily be restored to full use. In the meantime, the extra-wide driveway provides parking for 4+ vehicles. Additional Updates Include: Roof (2019) Vinyl Siding (2019) Nest Thermostat (2025). Whether you're an investor or end-user, this is the kind of property that rarely comes to market. Book your showing today! (id:53488)
Open House
This property has open houses!
2:00 pm
Ends at:4:00 pm
Property Details
| MLS® Number | X12328256 |
| Property Type | Single Family |
| Community Name | North N |
| Parking Space Total | 6 |
| Pool Type | Inground Pool, Outdoor Pool |
| Structure | Deck, Shed |
Building
| Bathroom Total | 2 |
| Bedrooms Above Ground | 4 |
| Bedrooms Below Ground | 1 |
| Bedrooms Total | 5 |
| Age | 51 To 99 Years |
| Appliances | Water Heater, Dishwasher, Dryer, Stove, Washer, Refrigerator |
| Basement Development | Finished |
| Basement Type | Full (finished) |
| Construction Style Attachment | Detached |
| Cooling Type | Central Air Conditioning |
| Exterior Finish | Brick, Vinyl Siding |
| Foundation Type | Poured Concrete |
| Heating Fuel | Natural Gas |
| Heating Type | Forced Air |
| Stories Total | 2 |
| Size Interior | 1,500 - 2,000 Ft2 |
| Type | House |
| Utility Water | Municipal Water |
Parking
| Detached Garage | |
| Garage |
Land
| Acreage | No |
| Sewer | Sanitary Sewer |
| Size Depth | 100 Ft |
| Size Frontage | 55 Ft |
| Size Irregular | 55 X 100 Ft |
| Size Total Text | 55 X 100 Ft |
| Zoning Description | R2-2 |
https://www.realtor.ca/real-estate/28698101/142-britannia-avenue-london-north-north-n-north-n
Contact Us
Contact us for more information

Shane Saker
Salesperson
(519) 630-7322
sakerrealty.com/shane-saker/
(519) 652-2633
Contact Melanie & Shelby Pearce
Sales Representative for Royal Lepage Triland Realty, Brokerage
YOUR LONDON, ONTARIO REALTOR®

Melanie Pearce
Phone: 226-268-9880
You can rely on us to be a realtor who will advocate for you and strive to get you what you want. Reach out to us today- We're excited to hear from you!

Shelby Pearce
Phone: 519-639-0228
CALL . TEXT . EMAIL
Important Links
MELANIE PEARCE
Sales Representative for Royal Lepage Triland Realty, Brokerage
© 2023 Melanie Pearce- All rights reserved | Made with ❤️ by Jet Branding













































