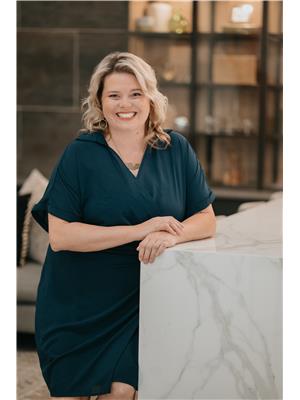2030 Aldersbrook Road London North, Ontario N6G 3N3
$479,900
Welcome to 2030 Aldersbrookan end-unit freehold townhome that radiates warmth, care, and pride of ownership. Lovingly maintained by the same family since it was built, this home has been thoughtfully transformed from a house into a true home. Every inch has been cherished and lovingly maintained. Whether you're hosting an intimate gathering or a lively dinner for 12, there's plenty of space to entertain with ease.Set on one of the wider lots in the area, this property offers parking for three vehicles and a beautifully manicured yard that soaks in the late afternoon sunperfect for relaxing or hosting summer events. Step inside to a bright, neutral interior that flows with positive energy, from the welcoming entryway to the cozy living room overlooking the private backyard.The updated kitchen is designed to be both functional and stylish, making everyday living and entertaining a joy. Upstairs, you'll find three generously sized bedrooms, all served by a recently renovated large bathroom. A stunning skylight fills the stairway and upper hall with natural light, creating an airy and inviting feel.The finished basement offers even more versatility, with a spacious rec room thats perfect for movie nights, a home gym, kids' play area, or your next game-day hangout.Ideally located just steps to Medway Valley Heritage Forest trails, public transit, shopping, restaurants, Starbucks, groceries, and top-rated elementary and secondary schoolsplus quick access to Western University and University Hospital. This home truly has it all. (id:53488)
Property Details
| MLS® Number | X12332022 |
| Property Type | Single Family |
| Community Name | North F |
| Amenities Near By | Park, Public Transit, Schools |
| Equipment Type | Water Heater - Gas |
| Features | Irregular Lot Size |
| Parking Space Total | 3 |
| Rental Equipment Type | Water Heater - Gas |
| Structure | Deck, Porch, Shed |
Building
| Bathroom Total | 2 |
| Bedrooms Above Ground | 3 |
| Bedrooms Total | 3 |
| Age | 31 To 50 Years |
| Appliances | Water Meter, Dryer, Stove, Washer, Refrigerator |
| Basement Development | Finished |
| Basement Type | Full (finished) |
| Construction Style Attachment | Attached |
| Cooling Type | Central Air Conditioning |
| Exterior Finish | Brick |
| Foundation Type | Concrete |
| Half Bath Total | 1 |
| Heating Fuel | Natural Gas |
| Heating Type | Forced Air |
| Stories Total | 2 |
| Size Interior | 1,500 - 2,000 Ft2 |
| Type | Row / Townhouse |
| Utility Water | Municipal Water |
Parking
| No Garage |
Land
| Acreage | No |
| Fence Type | Fully Fenced |
| Land Amenities | Park, Public Transit, Schools |
| Landscape Features | Landscaped |
| Sewer | Sanitary Sewer |
| Size Depth | 97 Ft ,1 In |
| Size Frontage | 55 Ft |
| Size Irregular | 55 X 97.1 Ft ; 55.00ft X 109.17ft X 33.58ft X 97.05ft |
| Size Total Text | 55 X 97.1 Ft ; 55.00ft X 109.17ft X 33.58ft X 97.05ft|under 1/2 Acre |
| Zoning Description | R4-4 |
Rooms
| Level | Type | Length | Width | Dimensions |
|---|---|---|---|---|
| Second Level | Primary Bedroom | 4.95 m | 5.32 m | 4.95 m x 5.32 m |
| Second Level | Bedroom | 3.05 m | 3.43 m | 3.05 m x 3.43 m |
| Second Level | Bedroom 2 | 2.79 m | 3.34 m | 2.79 m x 3.34 m |
| Second Level | Bathroom | 2.03 m | 3.27 m | 2.03 m x 3.27 m |
| Basement | Utility Room | 2.46 m | 0.91 m | 2.46 m x 0.91 m |
| Basement | Recreational, Games Room | 4.64 m | 6.17 m | 4.64 m x 6.17 m |
| Basement | Laundry Room | 1.95 m | 4.12 m | 1.95 m x 4.12 m |
| Main Level | Living Room | 4.7 m | 6.25 m | 4.7 m x 6.25 m |
| Main Level | Dining Room | 2.86 m | 6.08 m | 2.86 m x 6.08 m |
| Main Level | Kitchen | 1.89 m | 4.08 m | 1.89 m x 4.08 m |
| Main Level | Bathroom | 1.19 m | 1.33 m | 1.19 m x 1.33 m |
https://www.realtor.ca/real-estate/28706612/2030-aldersbrook-road-london-north-north-f-north-f
Contact Us
Contact us for more information

Lindsay Reid
Broker
(519) 854-0786
www.lindsayreid.ca/
www.facebook.com/LindsayNadeauReidTeam
www.linkedin.com/in/lindsaynreid/
(519) 672-9880
Tara Fujimura
Salesperson
(519) 672-9880
Holly Tornabuono
Salesperson
www.facebook.com/HollyTornabuonoRealtor/
(519) 672-9880
Contact Melanie & Shelby Pearce
Sales Representative for Royal Lepage Triland Realty, Brokerage
YOUR LONDON, ONTARIO REALTOR®

Melanie Pearce
Phone: 226-268-9880
You can rely on us to be a realtor who will advocate for you and strive to get you what you want. Reach out to us today- We're excited to hear from you!

Shelby Pearce
Phone: 519-639-0228
CALL . TEXT . EMAIL
Important Links
MELANIE PEARCE
Sales Representative for Royal Lepage Triland Realty, Brokerage
© 2023 Melanie Pearce- All rights reserved | Made with ❤️ by Jet Branding
















































