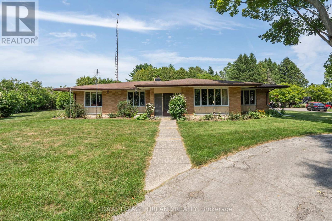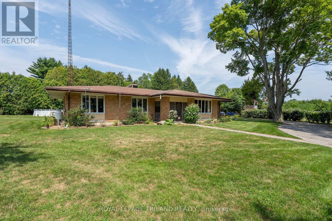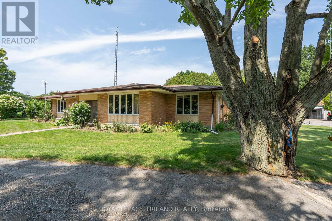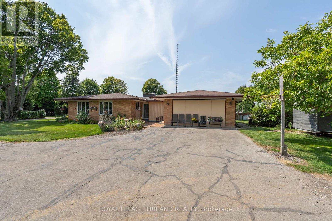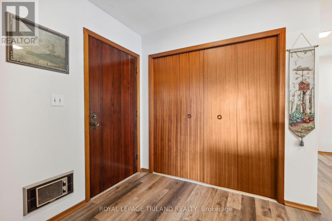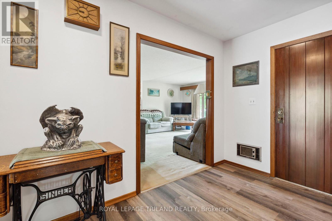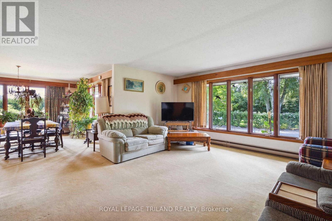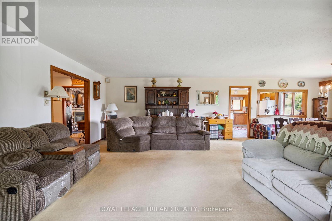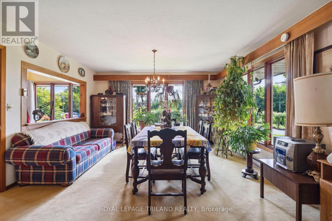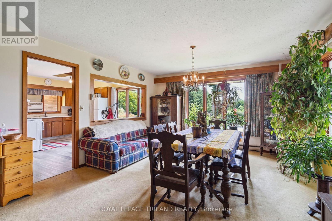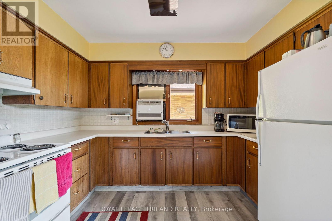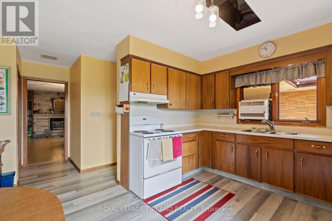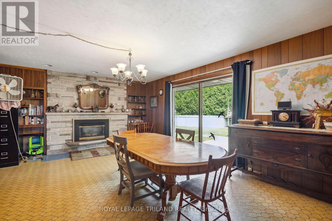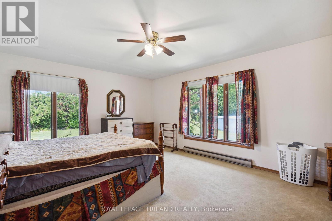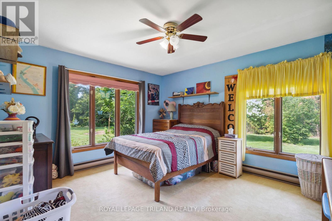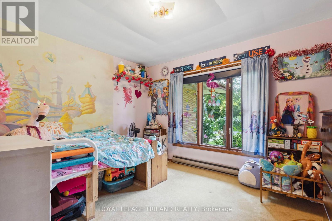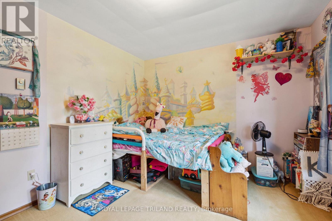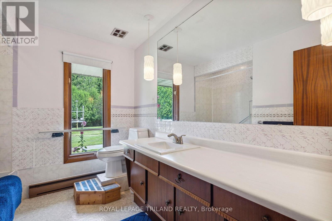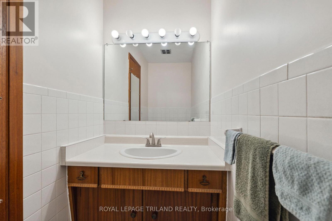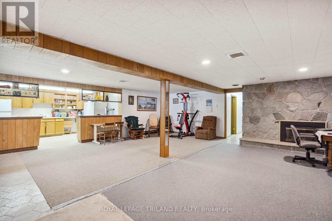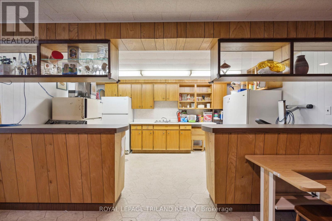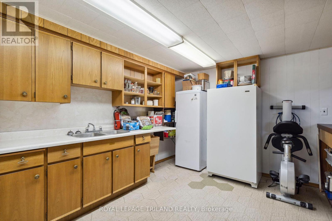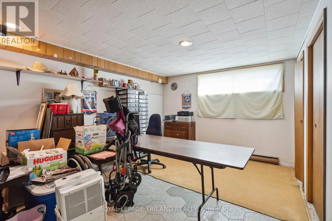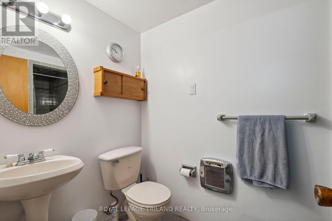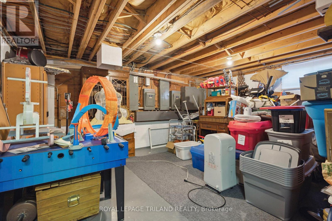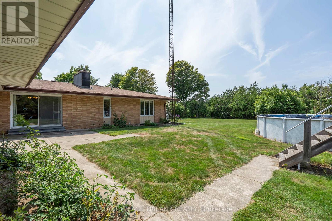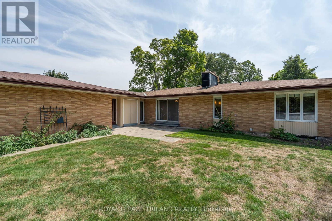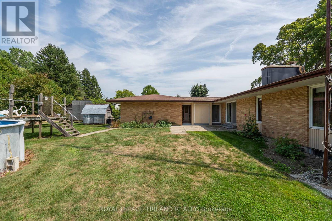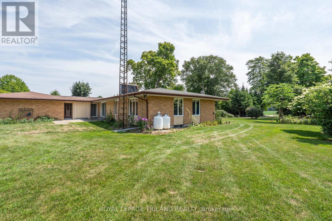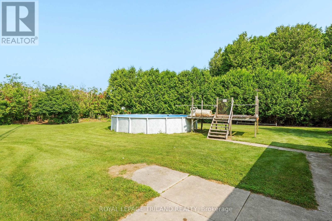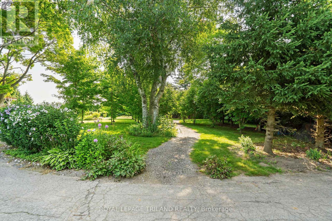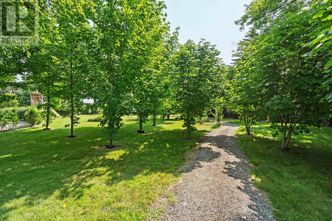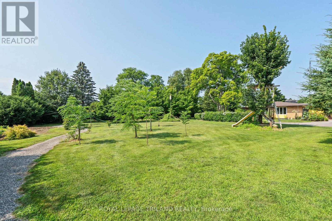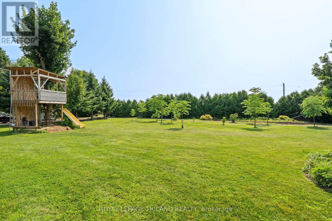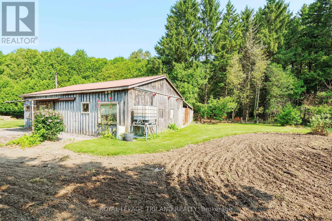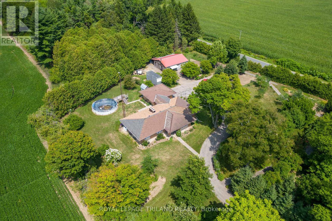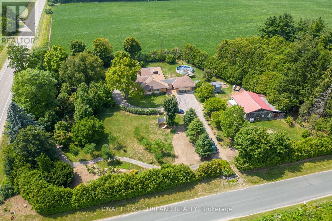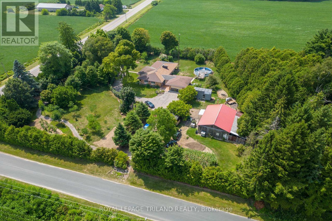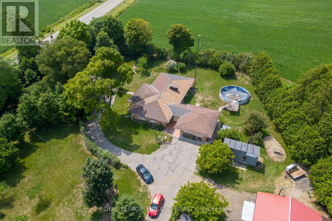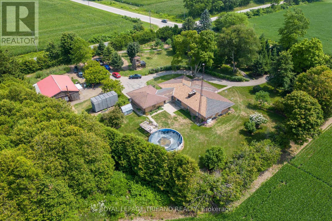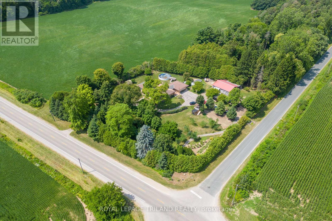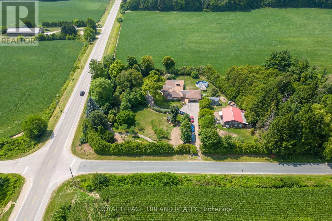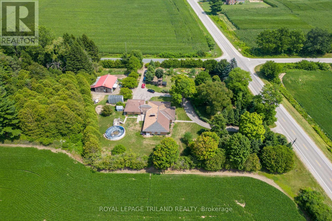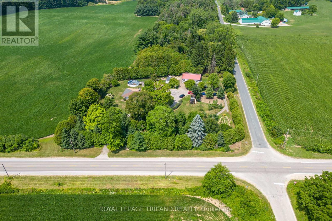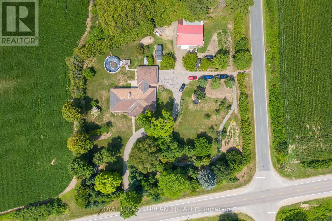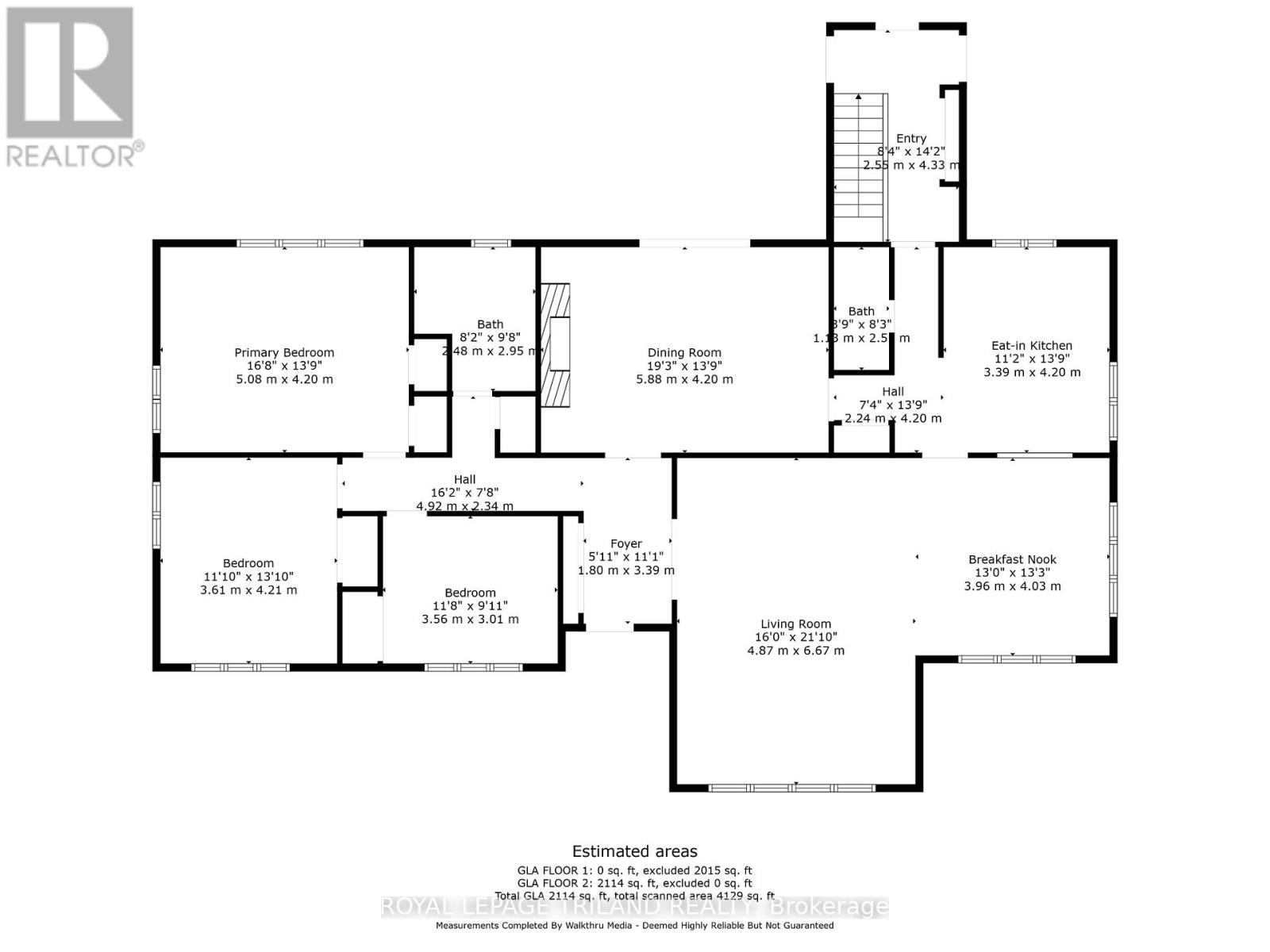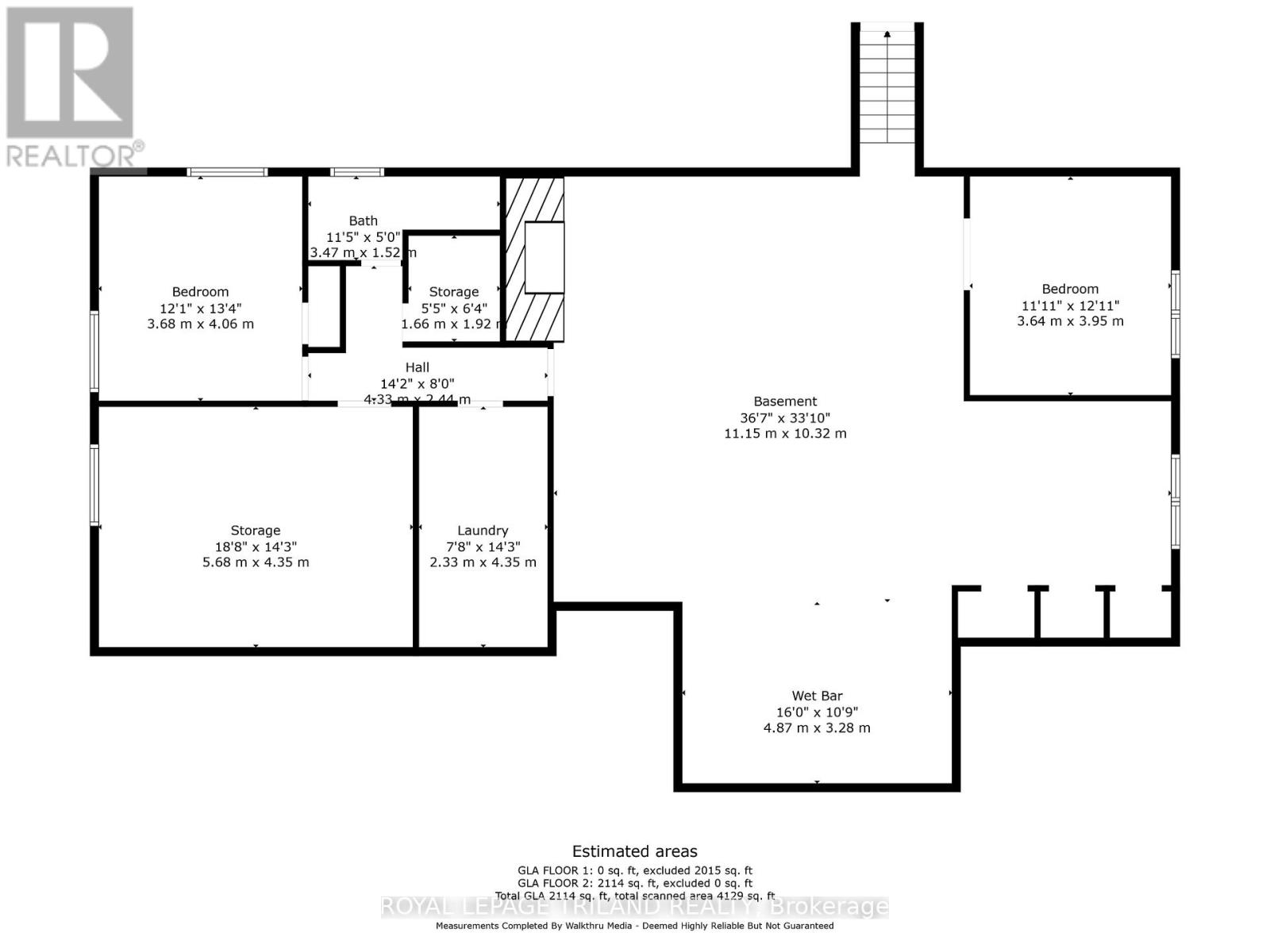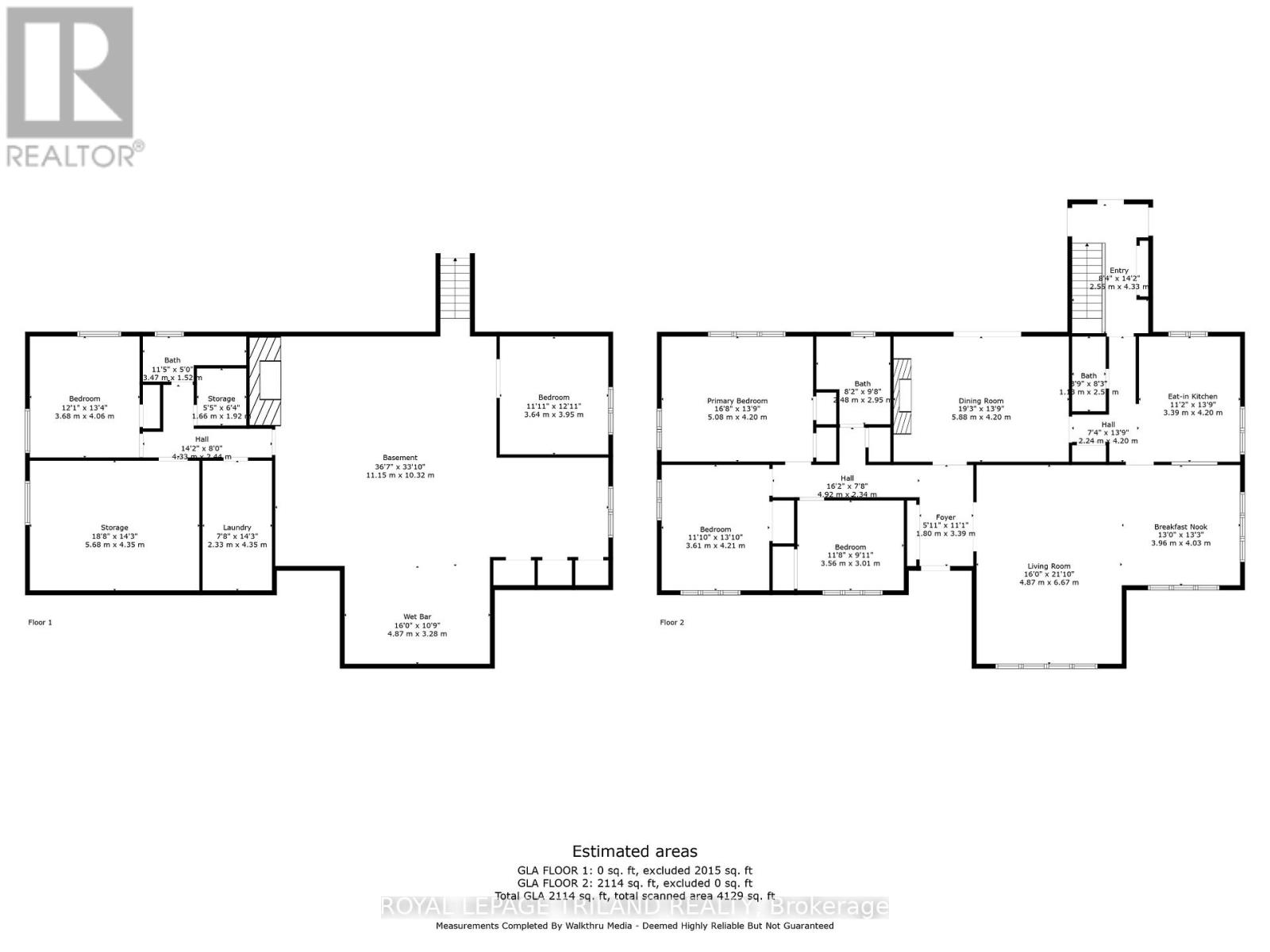57810 Heritage Line Bayham, Ontario N4G 4G9
$829,900
Enjoy the best of country living and a perfect blend of space and privacy at 57810 Heritage Line. This 4,000 sq ft plus bungalow (2,000 plus sq ft per level) located on 1.76 acre corner lot just 15 minutes from Port Burwell and Tillsonburg, and only 35-45 minutes west to St Thomas or east to Woodstock has endless possibilities for families, hobbyists, or those dreaming of a quiet escape with room to grow. Inside, the main floor boasts an open-concept kitchen, a large dining area, and a bright spacious living room ideal for family gatherings and entertaining. You will also find 3 bedrooms, 2 bathrooms, and an additional family room, perfect for relaxing, working from home or hosting guests making the entire main floor a functional layout, and a great opportunity to make it your own style. The fully finished basement features 2 more bedrooms, bathroom and a huge rec room, ample space for a bar, pool table, cinema room, or even a complete in-law suite...you decide how to make it yours! Step outside to your own private outdoor playground with an above-ground saltwater pool, a treehouse, and a winding walkway around the property for bike riding, exploring and family fun. For an added bonus, there is a 30 x 40 ft barn with concrete floor and 14 x 18 ft high doors with functional wood-burning stove and 60 amp electrical service ideal for a workshop, hobby space or simply extra storage. This property is the full package, space, privacy, character and convenience. If you're looking for a true family home or a peaceful retreat with room to grow, this is ready to welcome you home. (id:53488)
Property Details
| MLS® Number | X12333234 |
| Property Type | Single Family |
| Community Name | Rural Bayham |
| Amenities Near By | Beach, Golf Nearby, Marina, Park |
| Community Features | School Bus |
| Equipment Type | Propane Tank |
| Features | Wooded Area, Irregular Lot Size, Flat Site, Sump Pump |
| Parking Space Total | 9 |
| Pool Type | Above Ground Pool |
| Rental Equipment Type | Propane Tank |
| Structure | Patio(s), Barn |
Building
| Bathroom Total | 3 |
| Bedrooms Above Ground | 3 |
| Bedrooms Below Ground | 2 |
| Bedrooms Total | 5 |
| Age | 51 To 99 Years |
| Amenities | Fireplace(s) |
| Appliances | Water Heater, Blinds, Dryer, Washer |
| Architectural Style | Bungalow |
| Basement Development | Finished |
| Basement Type | Full (finished) |
| Construction Status | Insulation Upgraded |
| Construction Style Attachment | Detached |
| Cooling Type | Window Air Conditioner |
| Exterior Finish | Brick, Shingles |
| Fireplace Present | Yes |
| Fireplace Total | 2 |
| Fixture | Tv Antenna |
| Flooring Type | Carpeted, Laminate |
| Foundation Type | Block |
| Half Bath Total | 1 |
| Heating Fuel | Propane |
| Heating Type | Baseboard Heaters |
| Stories Total | 1 |
| Size Interior | 2,000 - 2,500 Ft2 |
| Type | House |
| Utility Water | Sand Point |
Parking
| Attached Garage | |
| Garage |
Land
| Acreage | No |
| Fence Type | Partially Fenced |
| Land Amenities | Beach, Golf Nearby, Marina, Park |
| Landscape Features | Landscaped |
| Sewer | Septic System |
| Size Depth | 240 Ft ,2 In |
| Size Frontage | 285 Ft ,9 In |
| Size Irregular | 285.8 X 240.2 Ft |
| Size Total Text | 285.8 X 240.2 Ft|1/2 - 1.99 Acres |
| Soil Type | Sand, Loam |
| Zoning Description | A1 |
Rooms
| Level | Type | Length | Width | Dimensions |
|---|---|---|---|---|
| Basement | Bedroom 5 | 3.68 m | 4.06 m | 3.68 m x 4.06 m |
| Basement | Bathroom | 3.47 m | 1.52 m | 3.47 m x 1.52 m |
| Basement | Laundry Room | 2.33 m | 4.35 m | 2.33 m x 4.35 m |
| Basement | Recreational, Games Room | 11.15 m | 10.32 m | 11.15 m x 10.32 m |
| Basement | Utility Room | 1.66 m | 1.92 m | 1.66 m x 1.92 m |
| Basement | Bedroom 4 | 3.64 m | 3.95 m | 3.64 m x 3.95 m |
| Main Level | Primary Bedroom | 5.08 m | 4.2 m | 5.08 m x 4.2 m |
| Main Level | Bedroom 2 | 3.61 m | 4.21 m | 3.61 m x 4.21 m |
| Main Level | Bedroom 3 | 3.56 m | 3.01 m | 3.56 m x 3.01 m |
| Main Level | Dining Room | 5.88 m | 4.2 m | 5.88 m x 4.2 m |
| Main Level | Kitchen | 3.39 m | 4.2 m | 3.39 m x 4.2 m |
| Main Level | Family Room | 3.96 m | 4.03 m | 3.96 m x 4.03 m |
| Main Level | Living Room | 4.87 m | 6.67 m | 4.87 m x 6.67 m |
| Main Level | Bathroom | 1.18 m | 2.52 m | 1.18 m x 2.52 m |
| Main Level | Bathroom | 2.48 m | 2.95 m | 2.48 m x 2.95 m |
Utilities
| Telephone | Nearby |
| Wireless | Available |
https://www.realtor.ca/real-estate/28708946/57810-heritage-line-bayham-rural-bayham
Contact Us
Contact us for more information
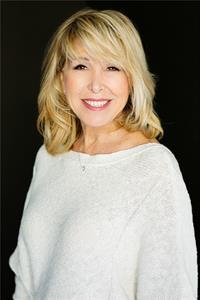
Joanne Gagnon
Salesperson
(519) 672-9880
Contact Melanie & Shelby Pearce
Sales Representative for Royal Lepage Triland Realty, Brokerage
YOUR LONDON, ONTARIO REALTOR®

Melanie Pearce
Phone: 226-268-9880
You can rely on us to be a realtor who will advocate for you and strive to get you what you want. Reach out to us today- We're excited to hear from you!

Shelby Pearce
Phone: 519-639-0228
CALL . TEXT . EMAIL
Important Links
MELANIE PEARCE
Sales Representative for Royal Lepage Triland Realty, Brokerage
© 2023 Melanie Pearce- All rights reserved | Made with ❤️ by Jet Branding
