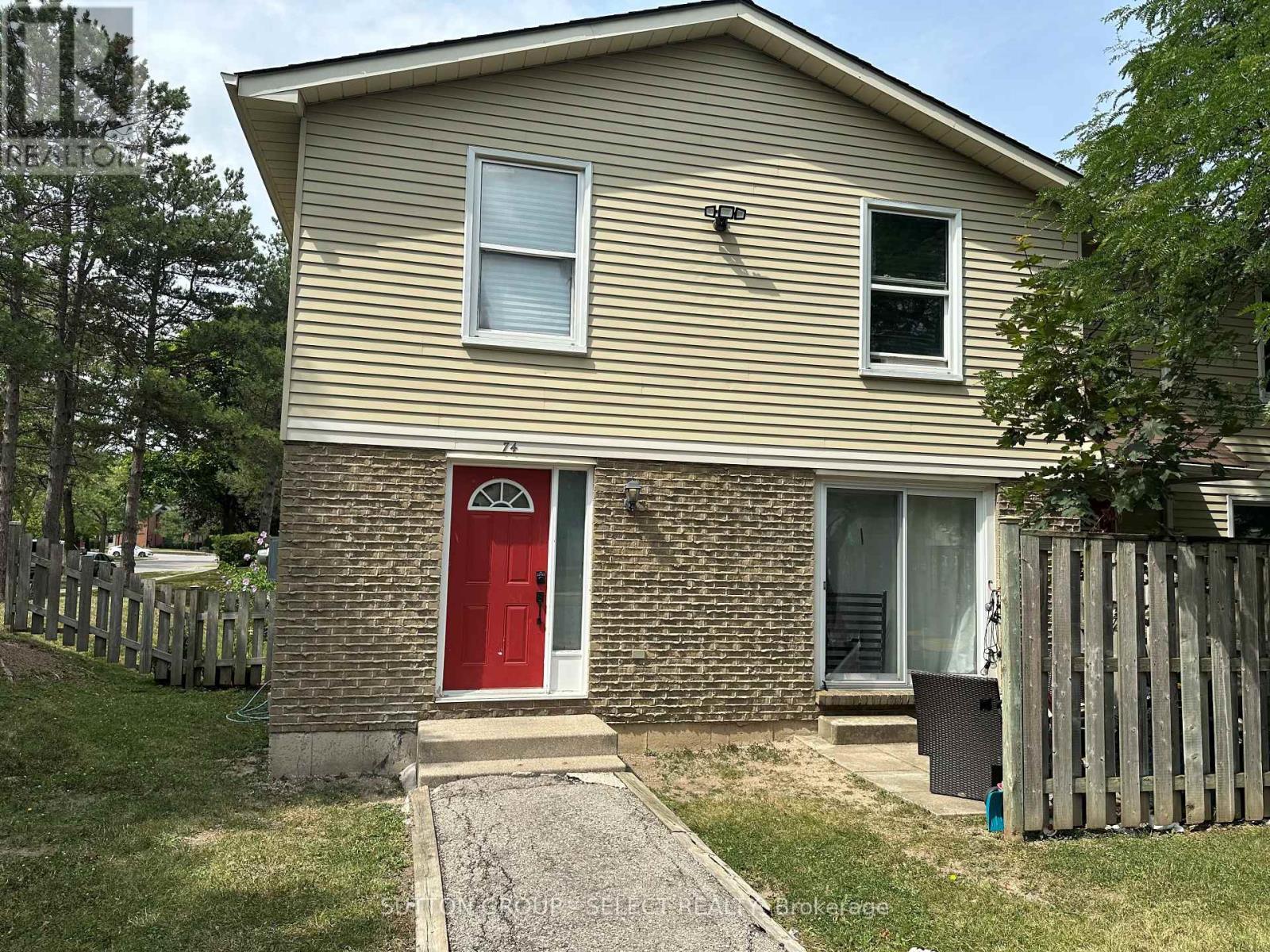74 - 70 Fiddlers Green Road London North, Ontario N6H 4R4
$349,999Maintenance, Insurance, Parking
$320 Monthly
Maintenance, Insurance, Parking
$320 MonthlyWelcome to 70 Fiddlers Green desirable end unit in the highly sought-after Oakridge Park condominiums, located in one of London's most prime neighbourhoods. This well-designed two-bedroom, one-bathroom home offers the perfect balance of comfort and convenience, making it an excellent choice for first-time buyers, downsizers, or investors looking to expand their portfolio. Just steps from Oakridge High School, Real Canadian Superstore, a variety of restaurants, and so much more. Enjoy the beauty of nearby parks, the serene Sifton Bog, scenic walking trails, all within walking distance. (id:53488)
Property Details
| MLS® Number | X12334203 |
| Property Type | Single Family |
| Community Name | North P |
| Community Features | Pets Allowed With Restrictions |
| Easement | Other |
| Equipment Type | Water Heater |
| Features | Wooded Area, Sump Pump |
| Parking Space Total | 1 |
| Rental Equipment Type | Water Heater |
Building
| Bathroom Total | 1 |
| Bedrooms Above Ground | 2 |
| Bedrooms Total | 2 |
| Appliances | Stove, Refrigerator |
| Basement Development | Unfinished |
| Basement Type | N/a (unfinished) |
| Cooling Type | None |
| Exterior Finish | Brick, Vinyl Siding |
| Heating Fuel | Natural Gas |
| Heating Type | Forced Air |
| Stories Total | 2 |
| Size Interior | 900 - 999 Ft2 |
| Type | Row / Townhouse |
Parking
| No Garage |
Land
| Acreage | No |
| Zoning Description | R5-4 |
Rooms
| Level | Type | Length | Width | Dimensions |
|---|---|---|---|---|
| Second Level | Bedroom | 2.83 m | 2.78 m | 2.83 m x 2.78 m |
| Second Level | Primary Bedroom | 4.38 m | 3.41 m | 4.38 m x 3.41 m |
| Lower Level | Laundry Room | 3.87 m | 2.64 m | 3.87 m x 2.64 m |
| Main Level | Living Room | 5.22 m | 3.33 m | 5.22 m x 3.33 m |
| Main Level | Kitchen | 3.81 m | 3.67 m | 3.81 m x 3.67 m |
https://www.realtor.ca/real-estate/28710893/74-70-fiddlers-green-road-london-north-north-p-north-p
Contact Us
Contact us for more information
Kristin Reardon
Salesperson
(519) 433-4331
Contact Melanie & Shelby Pearce
Sales Representative for Royal Lepage Triland Realty, Brokerage
YOUR LONDON, ONTARIO REALTOR®

Melanie Pearce
Phone: 226-268-9880
You can rely on us to be a realtor who will advocate for you and strive to get you what you want. Reach out to us today- We're excited to hear from you!

Shelby Pearce
Phone: 519-639-0228
CALL . TEXT . EMAIL
Important Links
MELANIE PEARCE
Sales Representative for Royal Lepage Triland Realty, Brokerage
© 2023 Melanie Pearce- All rights reserved | Made with ❤️ by Jet Branding


