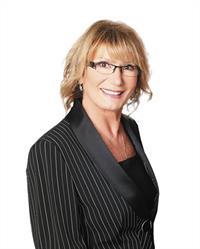7 - 44 Sunrise Lane Lambton Shores, Ontario N0M 1T0
$799,900Maintenance, Common Area Maintenance
$250 Monthly
Maintenance, Common Area Maintenance
$250 MonthlyNewer craftsman built bungalow by Medway Homes backing onto farmland in the private community of Harbourside Condominiums. This enclave of 37 freehold condo's (vacant land condominium) enjoys the benefits of owning your own home and private lot with the bonus of maintenance free living by having snow removal and lawn care provided with low association fees of $250/month. Just steps to town, the amenities of Grand Bend and the beaches of Lake Huron but set back away from it all in a quiet upscale residential area. This is the # 1 premium lot backing onto forest and field with total privacy! This home offers over 2200 sq ft of well appointed living space with a 1182 sq. ft. open concept main floor design. Flowing with lots of natural light, engineered hardwood floors and upgrades throughout, the large foyer welcomes you to the home . The living room has tray ceilings, gas fireplace and overlooks your backyard oasis. Chefs kitchen features white shaker cabinetry, granite countertops, large island and dining area that leads to the back covered patio. Main floor primary bedroom suite is complete with a high quality ensuite and double closets. The main floor also includes a guest bedroom and 3 piece bathroom. The lower level enjoys a huge family room, two large bedrooms, a 4 piece washroom and an office. The laundry room is on this level but there is also a closet on the main built and plumbed for laundry. The extensive deck includes a covered portion off the dining area with shutters for total privacy. Outdoor furniture and furnishings can be negotiated with an accepted offer. (id:53488)
Property Details
| MLS® Number | X12335302 |
| Property Type | Single Family |
| Community Name | Grand Bend |
| Amenities Near By | Schools |
| Community Features | Pet Restrictions |
| Equipment Type | Water Heater - Gas |
| Features | Cul-de-sac, Wooded Area |
| Parking Space Total | 4 |
| Rental Equipment Type | Water Heater - Gas |
Building
| Bathroom Total | 3 |
| Bedrooms Above Ground | 2 |
| Bedrooms Below Ground | 2 |
| Bedrooms Total | 4 |
| Amenities | Fireplace(s) |
| Appliances | Garage Door Opener Remote(s), Dishwasher, Dryer, Furniture, Microwave, Stove, Washer, Refrigerator |
| Architectural Style | Bungalow |
| Basement Development | Finished |
| Basement Type | N/a (finished) |
| Cooling Type | Central Air Conditioning, Air Exchanger |
| Exterior Finish | Hardboard |
| Fire Protection | Security System |
| Fireplace Present | Yes |
| Heating Fuel | Natural Gas |
| Heating Type | Forced Air |
| Stories Total | 1 |
| Size Interior | 1,200 - 1,399 Ft2 |
| Type | Other |
Parking
| Attached Garage | |
| Garage |
Land
| Acreage | No |
| Land Amenities | Schools |
| Zoning Description | R8-7 |
Rooms
| Level | Type | Length | Width | Dimensions |
|---|---|---|---|---|
| Lower Level | Utility Room | 2 m | 3.33 m | 2 m x 3.33 m |
| Lower Level | Family Room | 7.14 m | 7 m | 7.14 m x 7 m |
| Lower Level | Bedroom 3 | 3.55 m | 3.14 m | 3.55 m x 3.14 m |
| Lower Level | Bedroom 4 | 5.17 m | 3.18 m | 5.17 m x 3.18 m |
| Lower Level | Office | 2.21 m | 3.05 m | 2.21 m x 3.05 m |
| Lower Level | Laundry Room | 1.72 m | 2.03 m | 1.72 m x 2.03 m |
| Main Level | Living Room | 6.7 m | 4.32 m | 6.7 m x 4.32 m |
| Main Level | Kitchen | 3.79 m | 3.96 m | 3.79 m x 3.96 m |
| Main Level | Dining Room | 2.94 m | 3.96 m | 2.94 m x 3.96 m |
| Main Level | Bedroom | 5.26 m | 3.4 m | 5.26 m x 3.4 m |
| Main Level | Bedroom 2 | 3.18 m | 3.34 m | 3.18 m x 3.34 m |
https://www.realtor.ca/real-estate/28713447/7-44-sunrise-lane-lambton-shores-grand-bend-grand-bend
Contact Us
Contact us for more information

Trudy Bustard
Broker of Record
(519) 238-6023
Contact Melanie & Shelby Pearce
Sales Representative for Royal Lepage Triland Realty, Brokerage
YOUR LONDON, ONTARIO REALTOR®

Melanie Pearce
Phone: 226-268-9880
You can rely on us to be a realtor who will advocate for you and strive to get you what you want. Reach out to us today- We're excited to hear from you!

Shelby Pearce
Phone: 519-639-0228
CALL . TEXT . EMAIL
Important Links
MELANIE PEARCE
Sales Representative for Royal Lepage Triland Realty, Brokerage
© 2023 Melanie Pearce- All rights reserved | Made with ❤️ by Jet Branding



















































