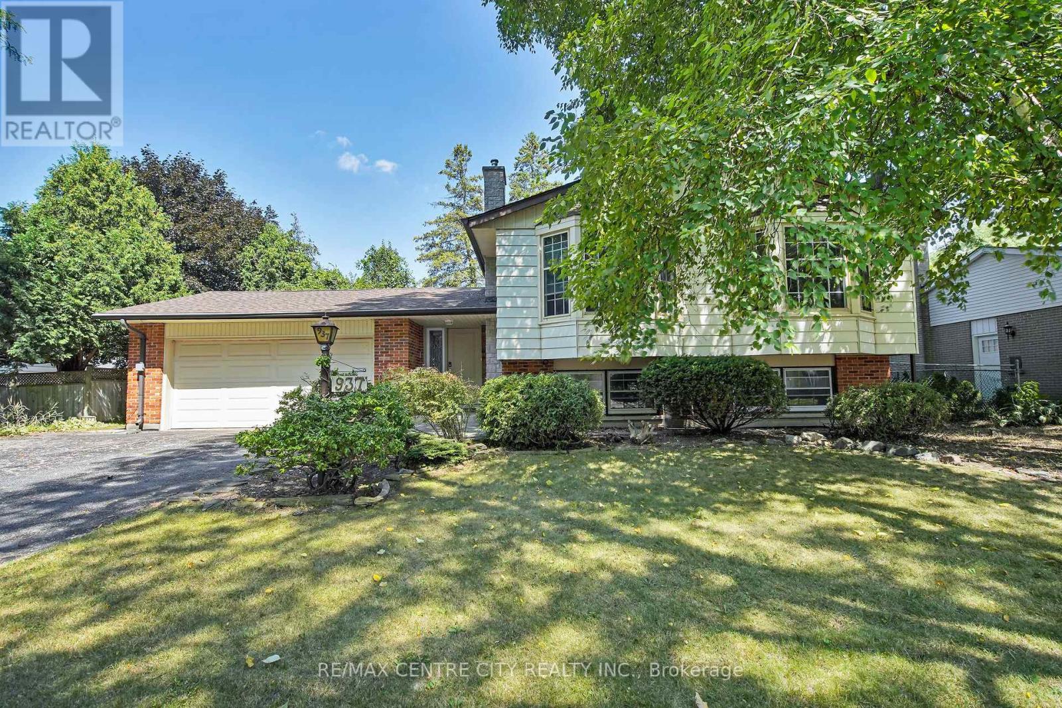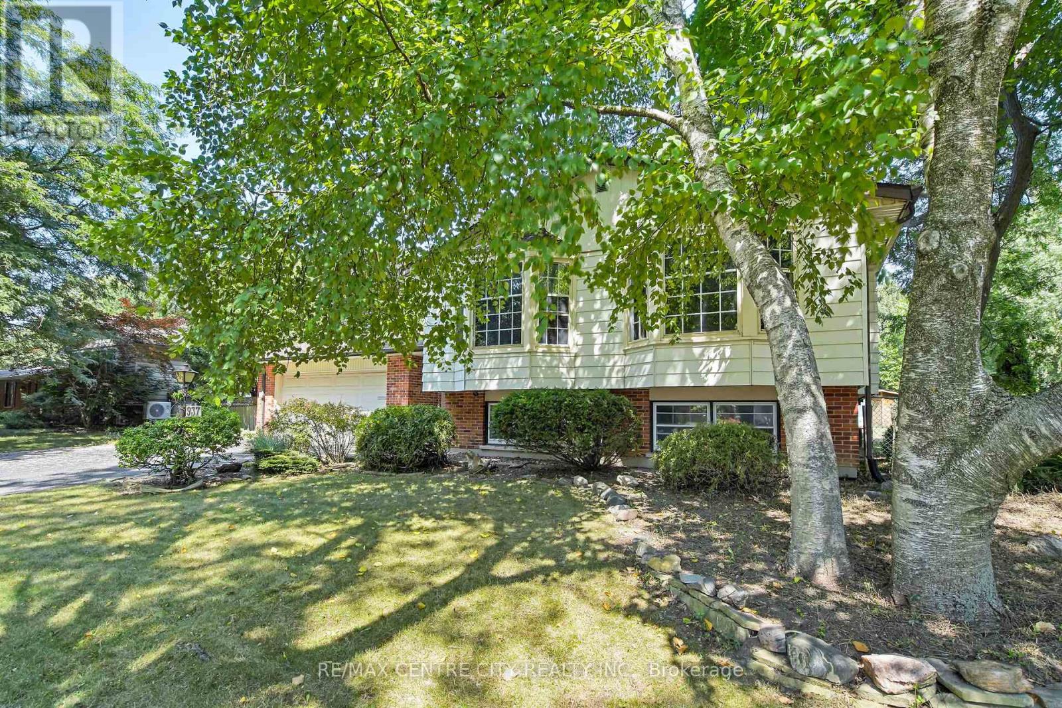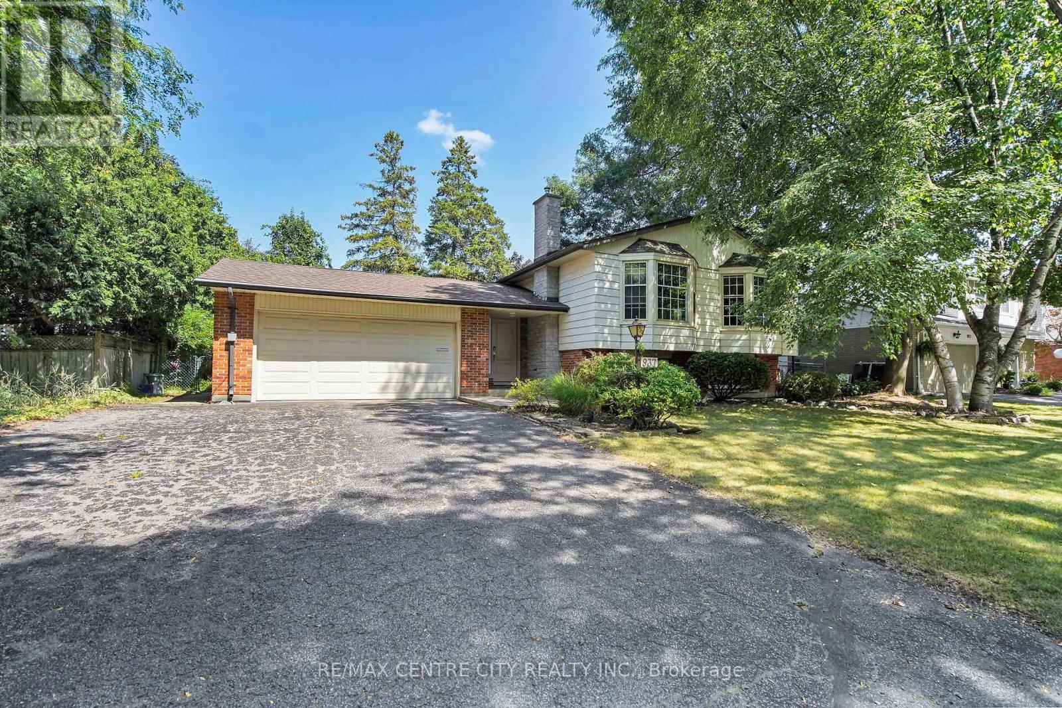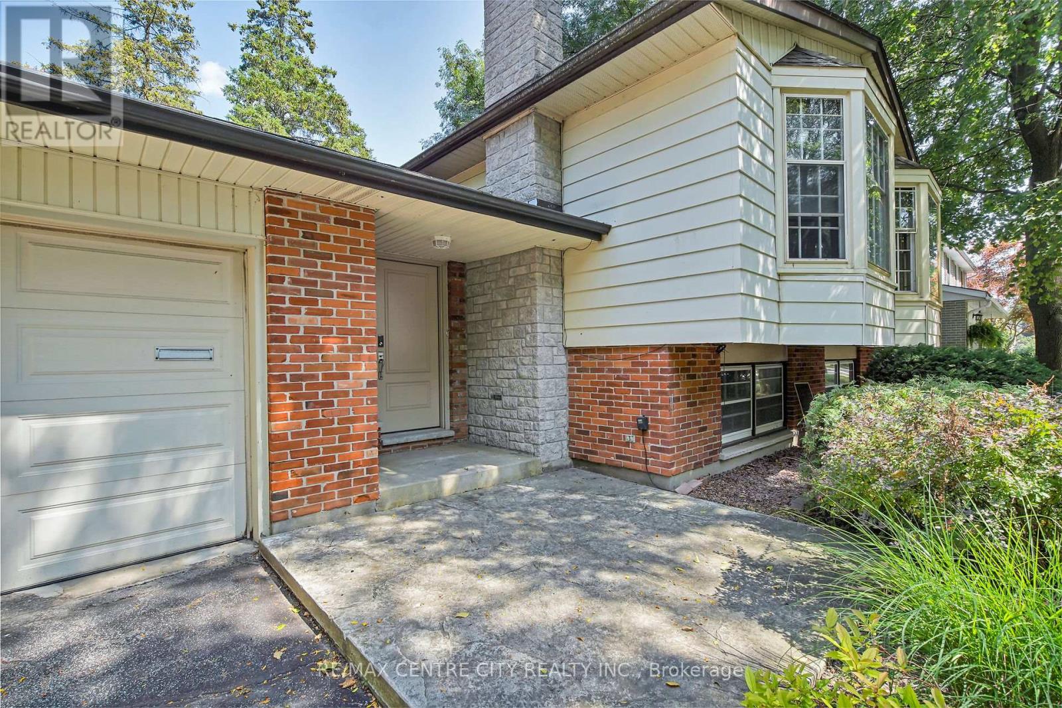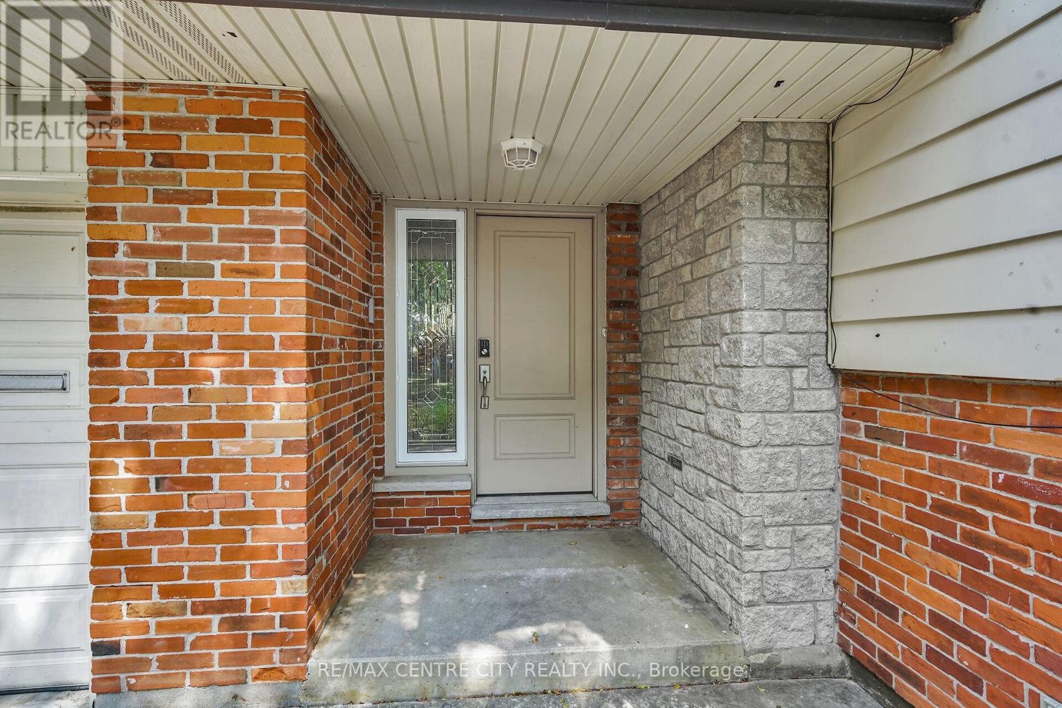937 Fontaine Road London North, Ontario N6H 4H6
$549,900
OPPORTUNITY KNOCKS!!!! A GREAT OPPORTUNITY TO ADD EQUITY OR RENOVATE FOR THE 2026 SPRINGMARKET!!!THIS SOLID 3 +1 BEDROOM RAISED RANCH SITS ON A LARGE MATURE LOT IN OLD HUNT CLUB WITH DOUBLEATTACHED GARAGE (INSIDE ENTRY), AND A GREAT SET UP FOR A GRANNY FLAT OR SEPARATE LOWER UNIT!THISHOME HAD A FIRE AFTER HAVING A FULL RENOVATION AND IS THE PERFECT CHANCE TO PUT YOUR CREATIVESKILLS TO WORK!!! LOCATED IN THE ULTRA CONVENIENT OXFORD / HYDE PARK CORRIDOR WITH PARKS,TRAILS ,SHOPPING AND GREAT SCHOOLS!!! (CLARA BRENTON, OAKRIDGE, JOHN PAUL 2, ETC..). PRICED TO GO ANDQUICKPOSSESSION AVAILABLE!!!! PROPERTY BEING SOLD IN 'AS IS' CONDITION......GRAB YOUR CONTRACTOR ANDCOME TAKE A LOOK!!! (id:53488)
Property Details
| MLS® Number | X12339815 |
| Property Type | Single Family |
| Community Name | North M |
| Amenities Near By | Golf Nearby, Hospital, Park, Public Transit |
| Equipment Type | None |
| Features | Irregular Lot Size, Flat Site, Conservation/green Belt, Dry |
| Parking Space Total | 6 |
| Rental Equipment Type | None |
| Structure | Patio(s), Porch, Shed |
| View Type | City View |
Building
| Bathroom Total | 3 |
| Bedrooms Above Ground | 3 |
| Bedrooms Below Ground | 1 |
| Bedrooms Total | 4 |
| Amenities | Fireplace(s) |
| Appliances | Water Heater, Water Meter |
| Architectural Style | Raised Bungalow |
| Basement Development | Finished |
| Basement Type | Full (finished) |
| Construction Style Attachment | Detached |
| Cooling Type | Central Air Conditioning |
| Exterior Finish | Aluminum Siding, Brick |
| Fire Protection | Security System, Smoke Detectors |
| Fireplace Present | Yes |
| Fireplace Total | 1 |
| Fireplace Type | Insert |
| Foundation Type | Poured Concrete |
| Heating Fuel | Natural Gas |
| Heating Type | Forced Air |
| Stories Total | 1 |
| Size Interior | 1,100 - 1,500 Ft2 |
| Type | House |
| Utility Water | Municipal Water |
Parking
| Attached Garage | |
| Garage |
Land
| Acreage | No |
| Fence Type | Fully Fenced, Fenced Yard |
| Land Amenities | Golf Nearby, Hospital, Park, Public Transit |
| Landscape Features | Landscaped |
| Sewer | Sanitary Sewer |
| Size Depth | 126 Ft ,3 In |
| Size Frontage | 65 Ft |
| Size Irregular | 65 X 126.3 Ft ; 62.20 Ft X 65.17 Ft X 126.28 Ft X 46.52 |
| Size Total Text | 65 X 126.3 Ft ; 62.20 Ft X 65.17 Ft X 126.28 Ft X 46.52 |
| Zoning Description | R1-9 |
Rooms
| Level | Type | Length | Width | Dimensions |
|---|---|---|---|---|
| Lower Level | Bedroom 3 | 3.75 m | 3.27 m | 3.75 m x 3.27 m |
| Lower Level | Bathroom | 1.73 m | 2.16 m | 1.73 m x 2.16 m |
| Lower Level | Games Room | 6.19 m | 3.93 m | 6.19 m x 3.93 m |
| Lower Level | Workshop | 4.64 m | 3.4 m | 4.64 m x 3.4 m |
| Lower Level | Family Room | 5.94 m | 3.86 m | 5.94 m x 3.86 m |
| Main Level | Foyer | 4.6 m | 1.71 m | 4.6 m x 1.71 m |
| Main Level | Living Room | 4.59 m | 4.14 m | 4.59 m x 4.14 m |
| Main Level | Dining Room | 3.47 m | 3.17 m | 3.47 m x 3.17 m |
| Main Level | Kitchen | 4.01 m | 3.47 m | 4.01 m x 3.47 m |
| Main Level | Primary Bedroom | 4.52 m | 3.5 m | 4.52 m x 3.5 m |
| Main Level | Bathroom | 2.32 m | 1.58 m | 2.32 m x 1.58 m |
| Main Level | Bedroom | 4.11 m | 3.02 m | 4.11 m x 3.02 m |
| Main Level | Bedroom 2 | 3.07 m | 3.04 m | 3.07 m x 3.04 m |
| Main Level | Bathroom | 2.38 m | 1.25 m | 2.38 m x 1.25 m |
Utilities
| Cable | Installed |
| Electricity | Installed |
| Sewer | Installed |
https://www.realtor.ca/real-estate/28722441/937-fontaine-road-london-north-north-m-north-m
Contact Us
Contact us for more information
Dan Hinschberger
Salesperson
www.hinschy.com/
(519) 667-1800
Mackenzie Hinschberger
Salesperson
(519) 667-1800
Contact Melanie & Shelby Pearce
Sales Representative for Royal Lepage Triland Realty, Brokerage
YOUR LONDON, ONTARIO REALTOR®

Melanie Pearce
Phone: 226-268-9880
You can rely on us to be a realtor who will advocate for you and strive to get you what you want. Reach out to us today- We're excited to hear from you!

Shelby Pearce
Phone: 519-639-0228
CALL . TEXT . EMAIL
Important Links
MELANIE PEARCE
Sales Representative for Royal Lepage Triland Realty, Brokerage
© 2023 Melanie Pearce- All rights reserved | Made with ❤️ by Jet Branding
