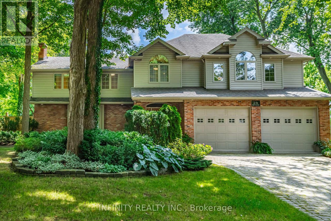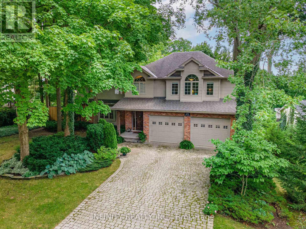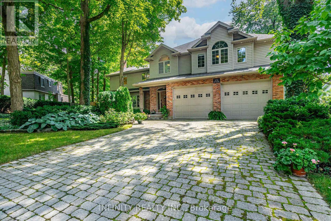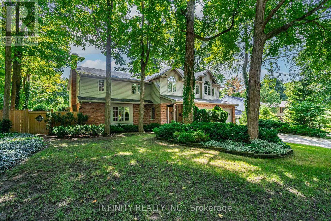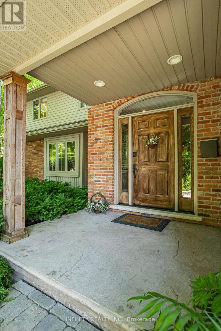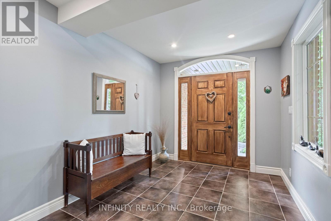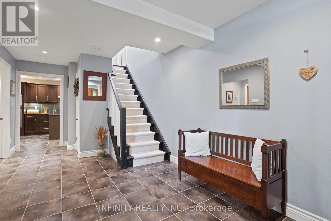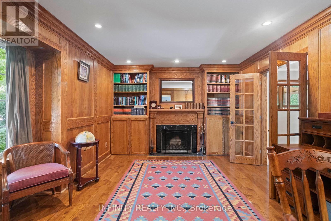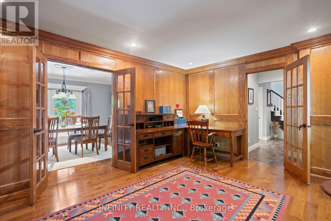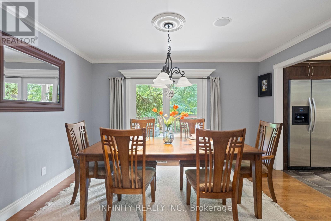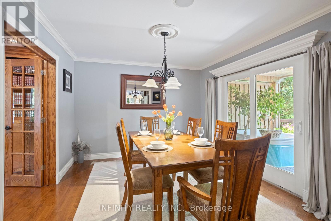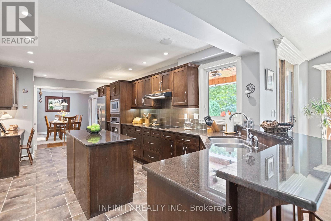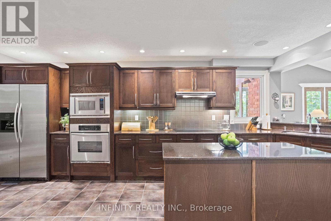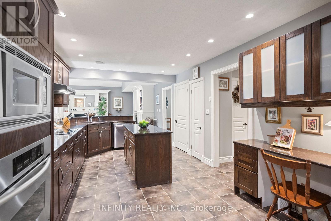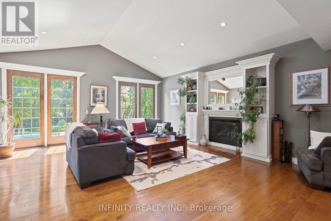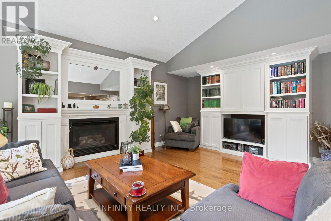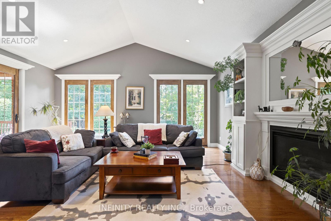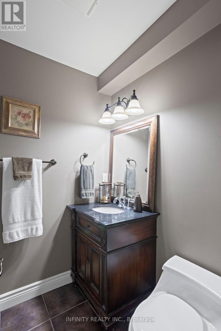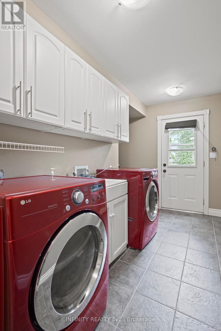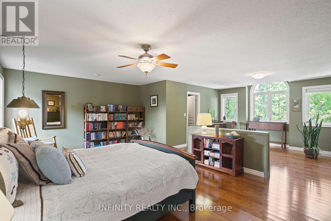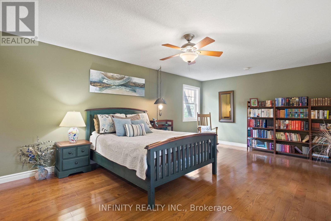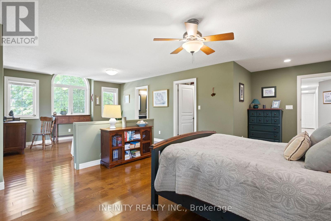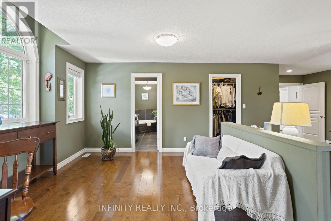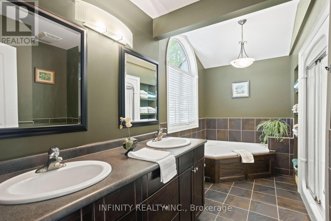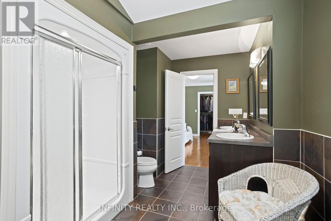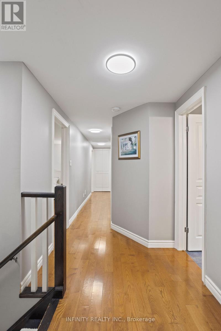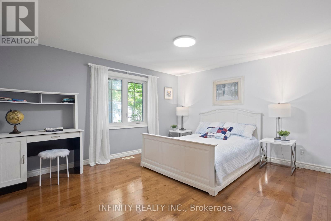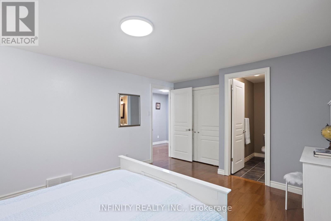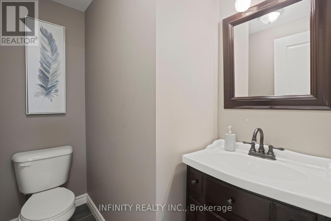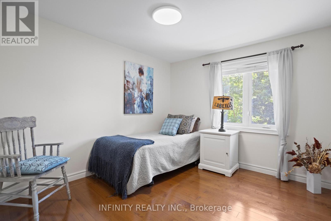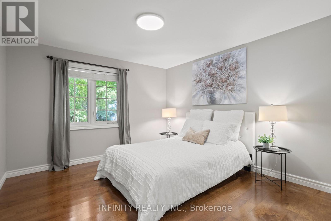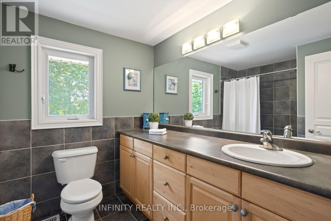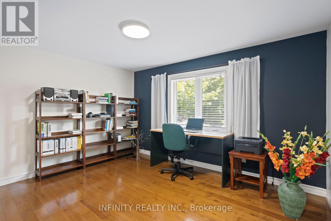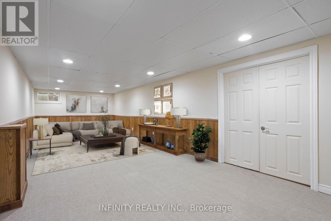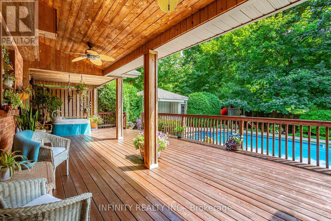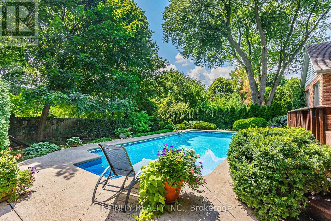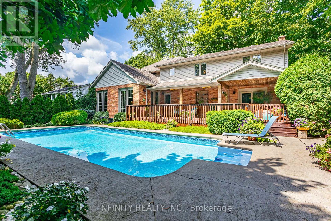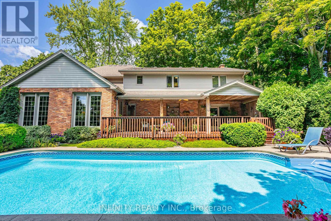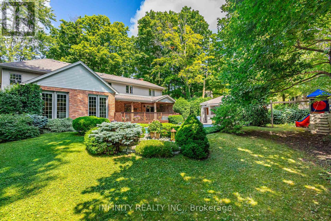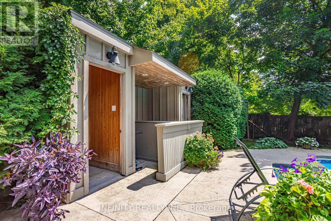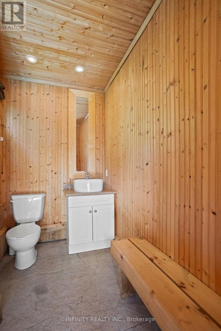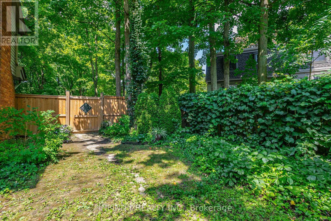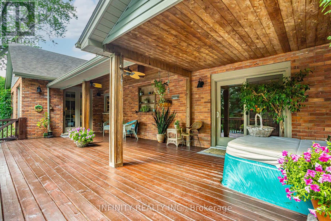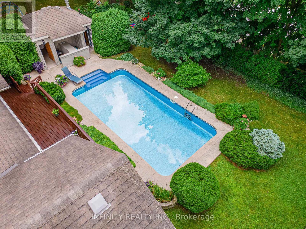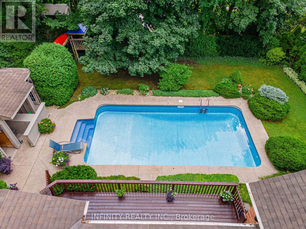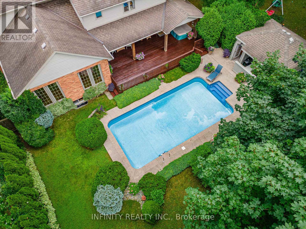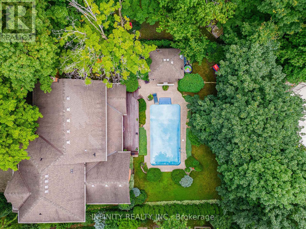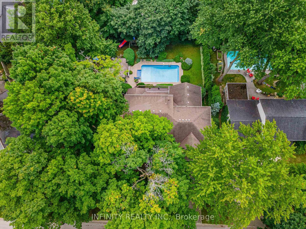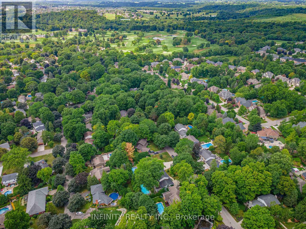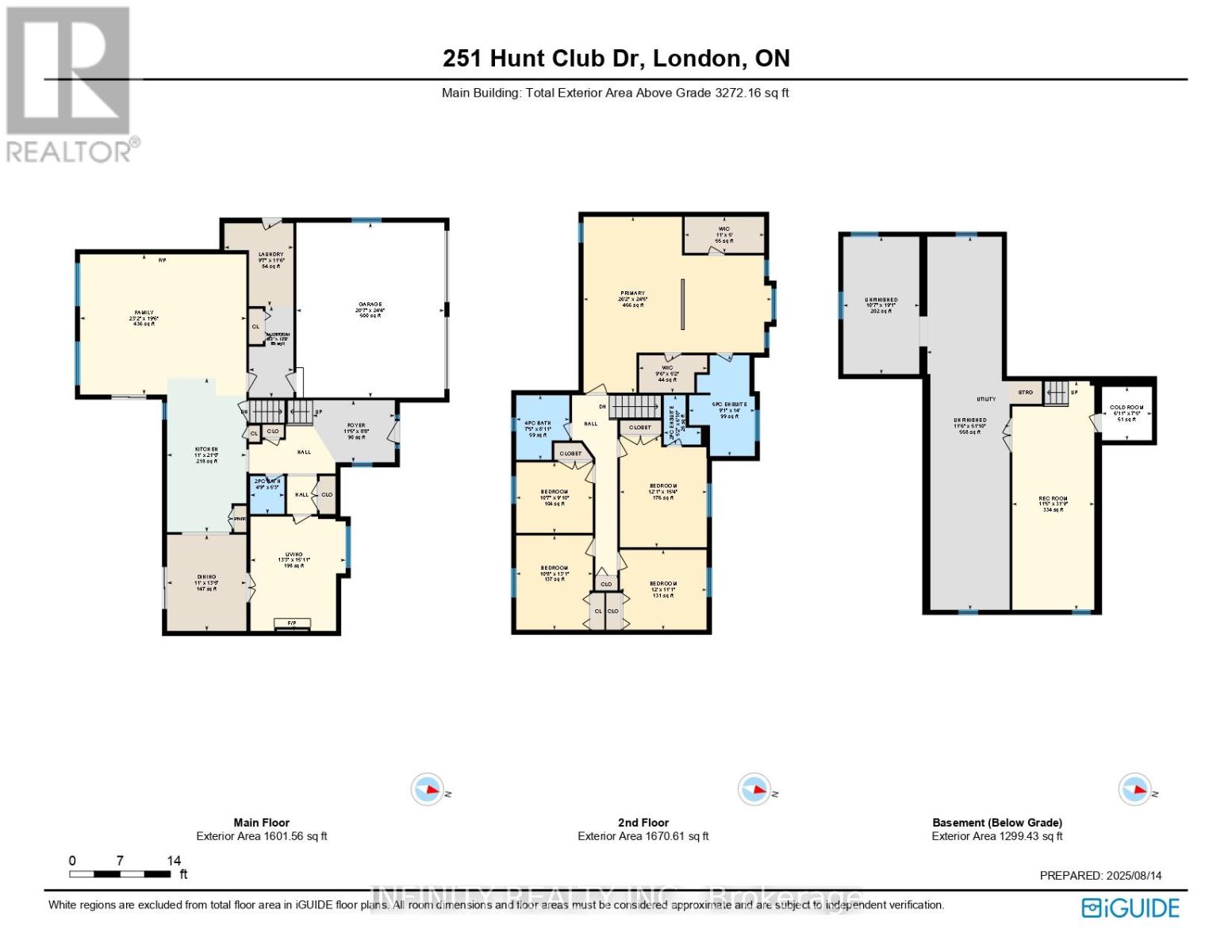251 Hunt Club Drive London North, Ontario N6H 3Z2
$1,299,888
Welcome to 251 Hunt Club Dr, a home that feels like it belongs in the pages of a magazine, inviting, filled with timeless elegance & character. Nestled on a picturesque, tree-lined street in one of London's most prestigious & sought-after neighbourhoods, this 2 storey, 5 Bed, 4 Bath residence offers 4,571 sq ft of total space, including 3,272 sq ft of beautifully finished above grade living space.The main level welcomes you with gleaming hardwood & ceramic floors, a Foyer & a stunning Study featuring rich wood paneling, built-in bookcases, & a classic wood-burning fireplace. Entertain in the formal Dining Room with patio doors leading to a serene backyard retreat or gather in the sophisticated Great Room with cathedral ceilings, built-in bookshelves, a fireplace, & elegant French-style windows that flood the space with natural light. The chefs Kitchen impresses with dark wood cabinetry, a generous island, granite countertops & abundant storage. Completing the main level is a 2pc Bath & a practical Mudroom/Laundry area. Upstairs, the luxurious Primary Suite boasts 2 walk-in closets & a Spa like 5pc Ensuite. A second Bedroom features its own Ensuite, complemented by two additional spacious Bedrooms & a 4pc Bath. The lower level offers a large Recreation Room, perfect for family fun or relaxation. Outside, your private Oasis awaits. Dive into the sparkling Inground Saltwater Pool, relax or savour outdoor dinners on the expansive covered patio & entertain with ease in the charming pool house, complete with its own Bathroom and Bar. Surrounded by lush greenery & mature trees, the backyard provides both beauty & privacy. A 2 Car garage & 4 Car driveway complete this spectacular property. Sq Ft as per iguide. Enjoy convenient location to schools, shopping, London Hunt & Country Club, fine dining, parks & more, all just minutes from Hunt Club Drive. (id:53488)
Property Details
| MLS® Number | X12346170 |
| Property Type | Single Family |
| Community Name | North L |
| Amenities Near By | Park, Schools |
| Equipment Type | Water Heater |
| Parking Space Total | 6 |
| Pool Features | Salt Water Pool |
| Pool Type | Inground Pool |
| Rental Equipment Type | Water Heater |
| Structure | Deck |
Building
| Bathroom Total | 4 |
| Bedrooms Above Ground | 5 |
| Bedrooms Total | 5 |
| Amenities | Fireplace(s) |
| Appliances | Central Vacuum, Dishwasher, Microwave, Oven, Hood Fan |
| Basement Development | Partially Finished |
| Basement Type | Full (partially Finished) |
| Construction Style Attachment | Detached |
| Cooling Type | Central Air Conditioning |
| Exterior Finish | Brick, Vinyl Siding |
| Fireplace Present | Yes |
| Fireplace Total | 2 |
| Foundation Type | Concrete |
| Half Bath Total | 2 |
| Heating Fuel | Natural Gas |
| Heating Type | Forced Air |
| Stories Total | 2 |
| Size Interior | 3,000 - 3,500 Ft2 |
| Type | House |
| Utility Water | Municipal Water |
Parking
| Attached Garage | |
| Garage |
Land
| Acreage | No |
| Fence Type | Fenced Yard |
| Land Amenities | Park, Schools |
| Landscape Features | Landscaped |
| Sewer | Sanitary Sewer |
| Size Depth | 130 Ft ,3 In |
| Size Frontage | 85 Ft ,2 In |
| Size Irregular | 85.2 X 130.3 Ft |
| Size Total Text | 85.2 X 130.3 Ft |
| Zoning Description | R1-9 |
Rooms
| Level | Type | Length | Width | Dimensions |
|---|---|---|---|---|
| Second Level | Bedroom | 3.24 m | 2.99 m | 3.24 m x 2.99 m |
| Second Level | Primary Bedroom | 7.96 m | 7.45 m | 7.96 m x 7.45 m |
| Second Level | Bedroom | 3.68 m | 4.68 m | 3.68 m x 4.68 m |
| Second Level | Bedroom | 3.67 m | 3.39 m | 3.67 m x 3.39 m |
| Second Level | Bedroom | 3.24 m | 3.99 m | 3.24 m x 3.99 m |
| Basement | Recreational, Games Room | 3.47 m | 9.69 m | 3.47 m x 9.69 m |
| Main Level | Foyer | 3.48 m | 2.63 m | 3.48 m x 2.63 m |
| Main Level | Study | 4.03 m | 4.85 m | 4.03 m x 4.85 m |
| Main Level | Dining Room | 3.36 m | 4.08 m | 3.36 m x 4.08 m |
| Main Level | Kitchen | 3.36 m | 6.53 m | 3.36 m x 6.53 m |
| Main Level | Great Room | 7.05 m | 5.94 m | 7.05 m x 5.94 m |
| Main Level | Mud Room | 2.92 m | 3.51 m | 2.92 m x 3.51 m |
https://www.realtor.ca/real-estate/28736928/251-hunt-club-drive-london-north-north-l-north-l
Contact Us
Contact us for more information
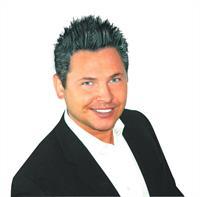
Sebastian Dzwonczyk
Salesperson
www.infinityrealty.ca/
www.facebook.com/infinityrealty.ca/
(519) 992-4317

Anna Dzwonczyk
Broker of Record
www.infinityrealty.ca/
www.facebook.com/AnnaDzwonczyk.Realtor/
(519) 992-4317
Contact Melanie & Shelby Pearce
Sales Representative for Royal Lepage Triland Realty, Brokerage
YOUR LONDON, ONTARIO REALTOR®

Melanie Pearce
Phone: 226-268-9880
You can rely on us to be a realtor who will advocate for you and strive to get you what you want. Reach out to us today- We're excited to hear from you!

Shelby Pearce
Phone: 519-639-0228
CALL . TEXT . EMAIL
Important Links
MELANIE PEARCE
Sales Representative for Royal Lepage Triland Realty, Brokerage
© 2023 Melanie Pearce- All rights reserved | Made with ❤️ by Jet Branding
