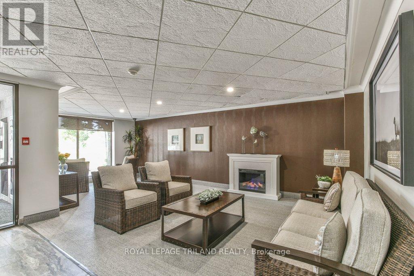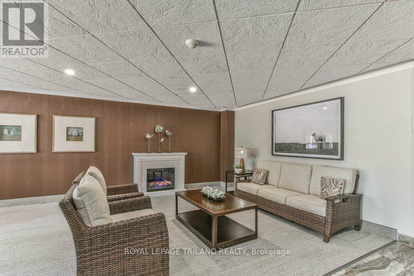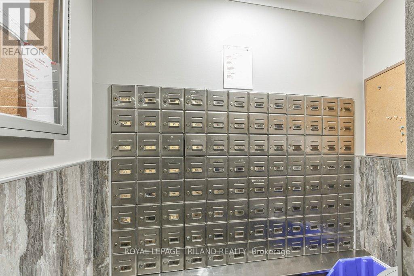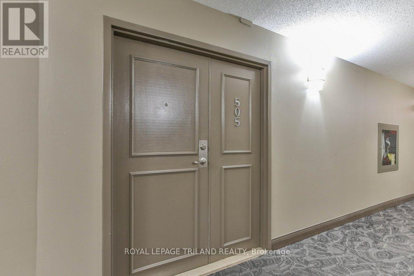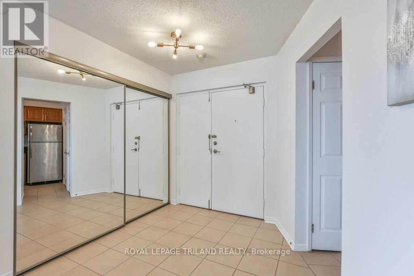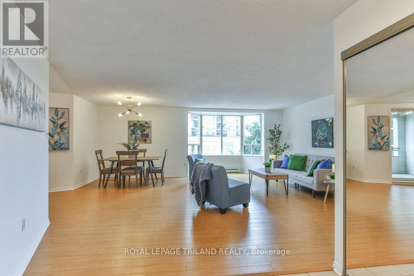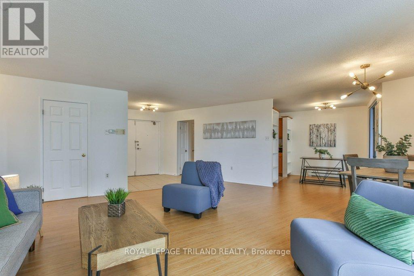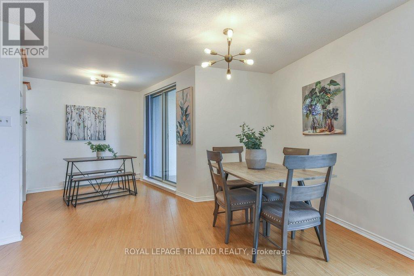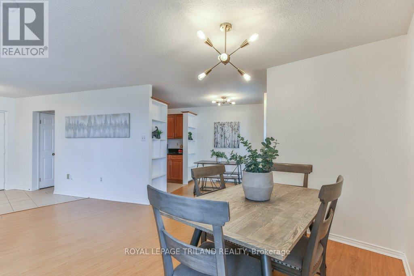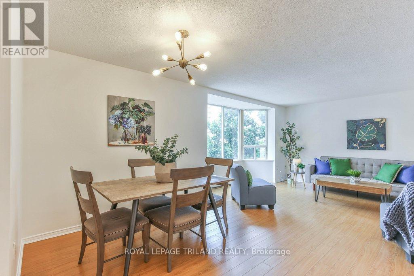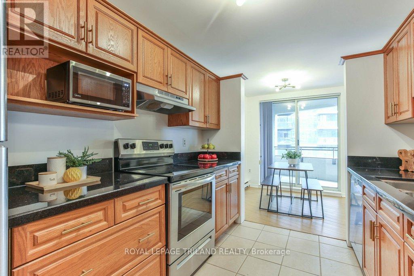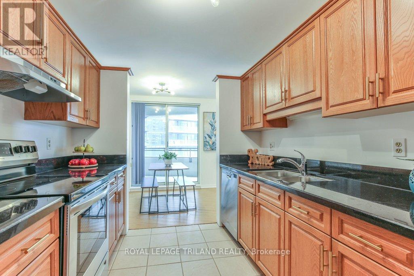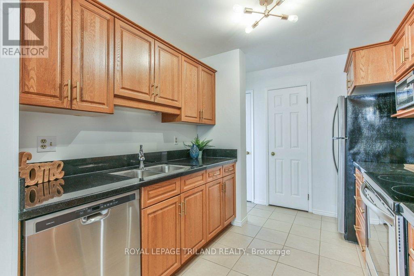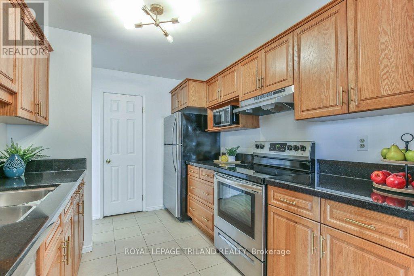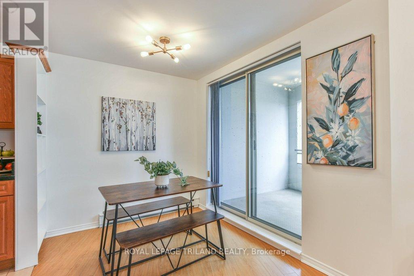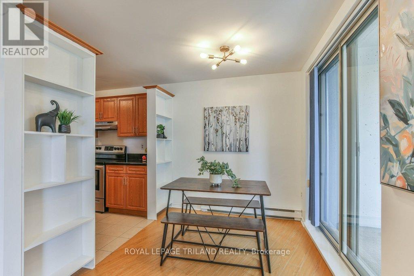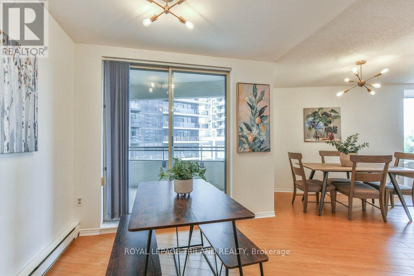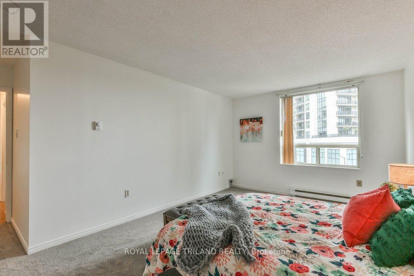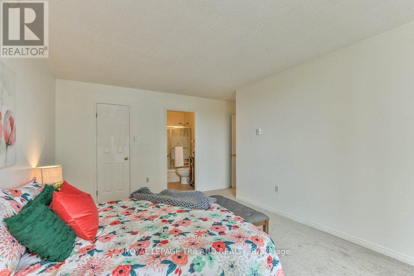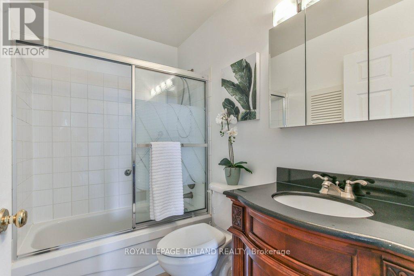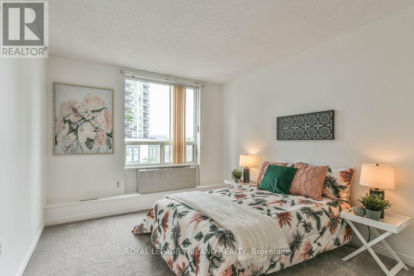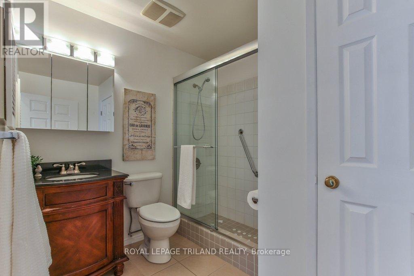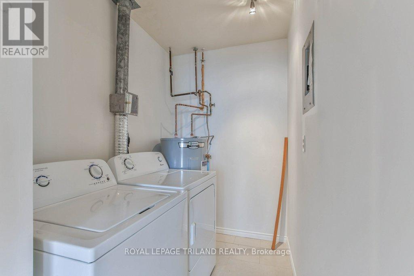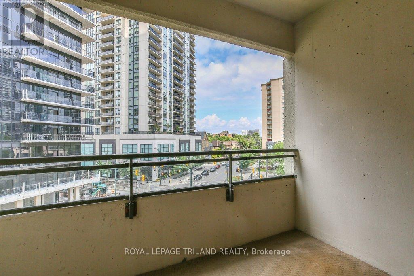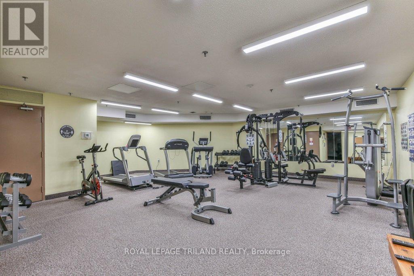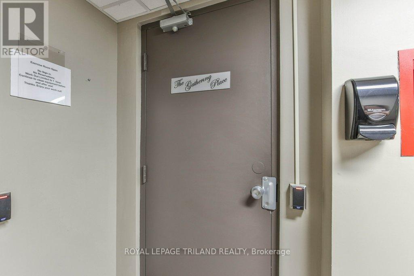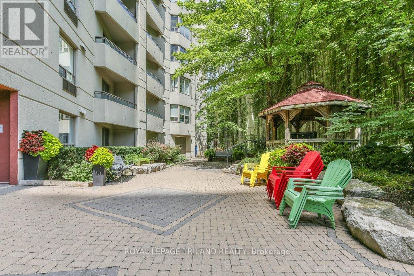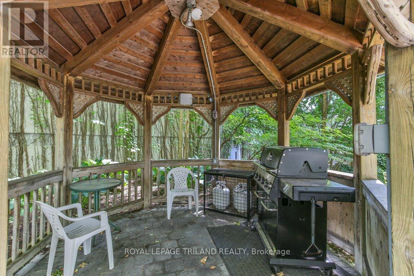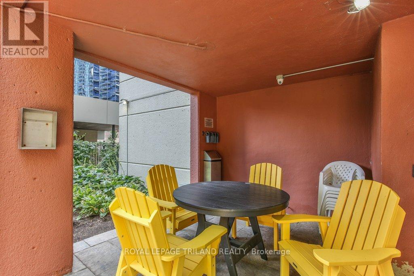505 - 500 Talbot Street London East, Ontario N6A 5P3
$334,900Maintenance, Water, Insurance, Parking
$805 Monthly
Maintenance, Water, Insurance, Parking
$805 MonthlyWelcome to 500 Talbot Street, Unit 505 - a spacious downtown condo in the heart of London's vibrant core. This freshly painted 1,215 sq. ft. home offers an inviting blend of comfort and convenience. Featuring 2 spacious bedrooms, 2 full bathrooms, an open-concept living and dining area, an eat-in kitchen, and a private balcony, this unit is perfect for both relaxing and entertaining. The primary suite includes a generous walk-in closet and 4-piece ensuite, while in-suite laundry, underground parking, and a storage locker add everyday practicality. Thoughtfully constructed with thick walls for added quiet and privacy, this home feels like a retreat in the middle of the city. The well-maintained building provides excellent amenities, including a renovated lobby, exercise room, sauna, and meeting room, plus the convenience of an elevator. Step outside your door and experience everything downtown London has to offer - from Covent Garden Market to Canada Life Place (formally known as Budweiser Gardens), the Grand Theatre, Victoria Park to your east, Harris Park to the west, all just minutes away. Surrounded by restaurants, cafés, and shopping, this is truly the heartbeat of the city. Park your car and enjoy a walkable, bike-friendly lifestyle in one of London's most exciting neighbourhoods. Don't miss your opportunity to buy this bright, spacious condo in an unbeatable location! (id:53488)
Property Details
| MLS® Number | X12349520 |
| Property Type | Single Family |
| Community Name | East F |
| Amenities Near By | Park, Schools, Public Transit |
| Community Features | Pet Restrictions |
| Equipment Type | None |
| Features | Elevator, Balcony, In Suite Laundry |
| Parking Space Total | 1 |
| Rental Equipment Type | None |
| Structure | Patio(s) |
Building
| Bathroom Total | 2 |
| Bedrooms Above Ground | 2 |
| Bedrooms Total | 2 |
| Age | 31 To 50 Years |
| Amenities | Exercise Centre, Sauna, Separate Heating Controls, Storage - Locker |
| Appliances | Blinds, Dishwasher, Dryer, Stove, Washer, Window Coverings, Refrigerator |
| Cooling Type | Central Air Conditioning |
| Exterior Finish | Concrete |
| Fire Protection | Smoke Detectors |
| Heating Fuel | Electric |
| Heating Type | Heat Pump |
| Size Interior | 1,200 - 1,399 Ft2 |
| Type | Apartment |
Parking
| Underground | |
| Garage | |
| Covered |
Land
| Acreage | No |
| Land Amenities | Park, Schools, Public Transit |
| Zoning Description | Da2*d350 |
Rooms
| Level | Type | Length | Width | Dimensions |
|---|---|---|---|---|
| Main Level | Bathroom | 2.26 m | 2.67 m | 2.26 m x 2.67 m |
| Main Level | Bathroom | 2.24 m | 1.48 m | 2.24 m x 1.48 m |
| Main Level | Bedroom | 4.07 m | 3.05 m | 4.07 m x 3.05 m |
| Main Level | Dining Room | 4.81 m | 5.6 m | 4.81 m x 5.6 m |
| Main Level | Foyer | 2.43 m | 2.78 m | 2.43 m x 2.78 m |
| Main Level | Kitchen | 3.31 m | 2.53 m | 3.31 m x 2.53 m |
| Main Level | Laundry Room | 2.34 m | 1.51 m | 2.34 m x 1.51 m |
| Main Level | Living Room | 5.95 m | 7.63 m | 5.95 m x 7.63 m |
| Main Level | Primary Bedroom | 5.18 m | 4.8 m | 5.18 m x 4.8 m |
| Main Level | Other | 2.25 m | 1.9 m | 2.25 m x 1.9 m |
https://www.realtor.ca/real-estate/28744177/505-500-talbot-street-london-east-east-f-east-f
Contact Us
Contact us for more information

Lindsay Reid
Broker
(519) 854-0786
www.lindsayreid.ca/
www.facebook.com/LindsayNadeauReidTeam
www.linkedin.com/in/lindsaynreid/
(519) 672-9880
Contact Melanie & Shelby Pearce
Sales Representative for Royal Lepage Triland Realty, Brokerage
YOUR LONDON, ONTARIO REALTOR®

Melanie Pearce
Phone: 226-268-9880
You can rely on us to be a realtor who will advocate for you and strive to get you what you want. Reach out to us today- We're excited to hear from you!

Shelby Pearce
Phone: 519-639-0228
CALL . TEXT . EMAIL
Important Links
MELANIE PEARCE
Sales Representative for Royal Lepage Triland Realty, Brokerage
© 2023 Melanie Pearce- All rights reserved | Made with ❤️ by Jet Branding



