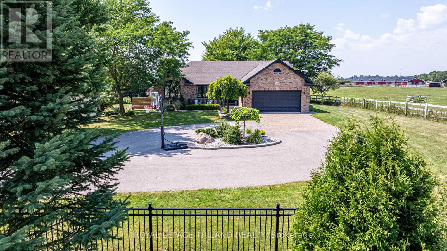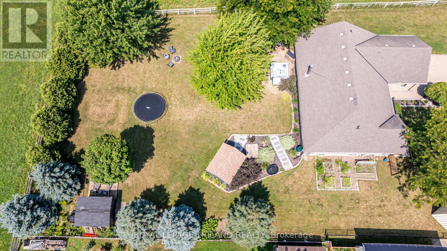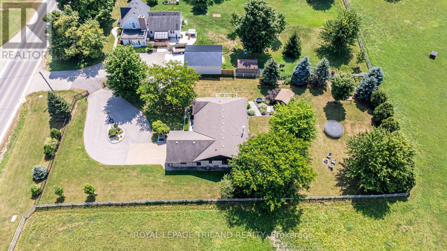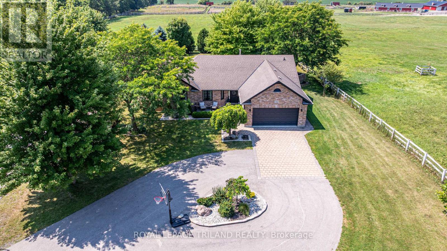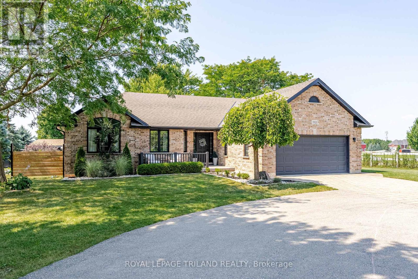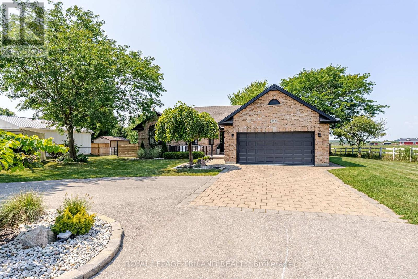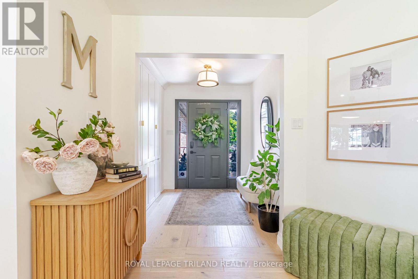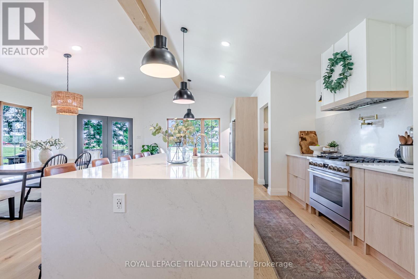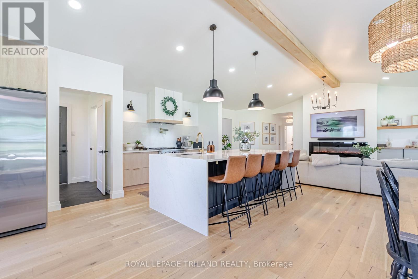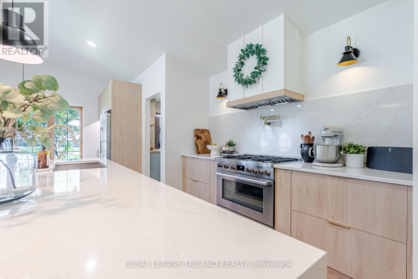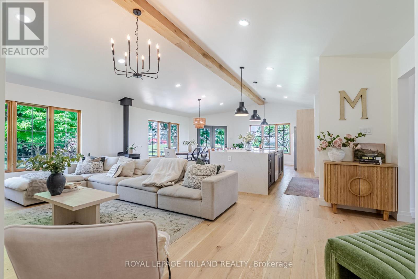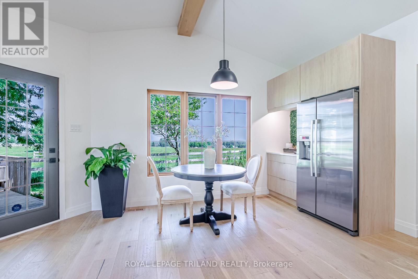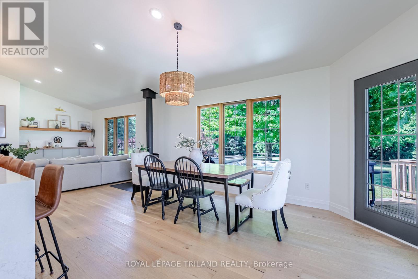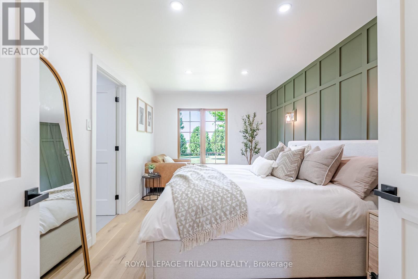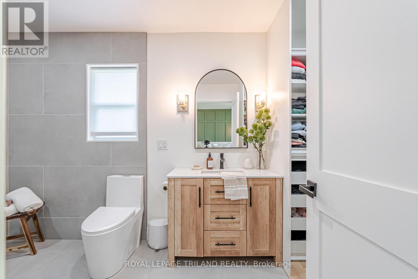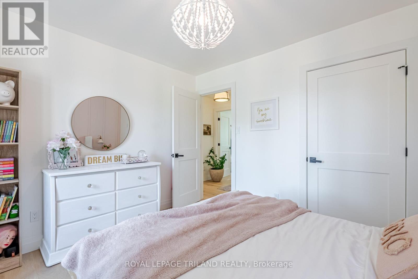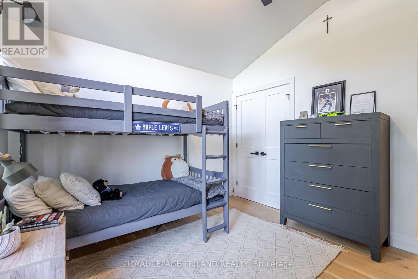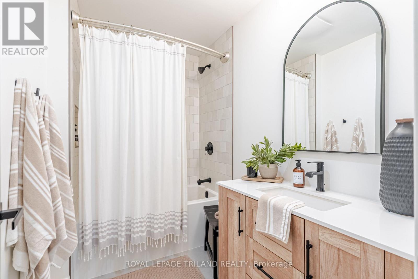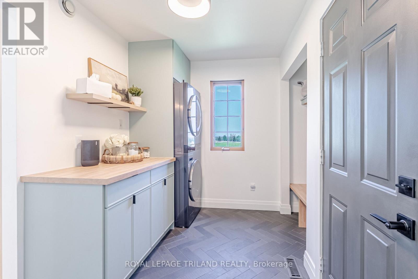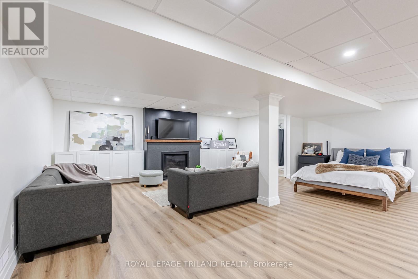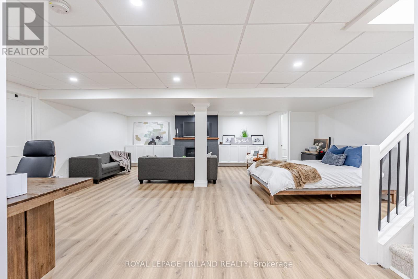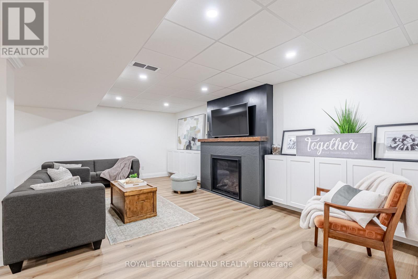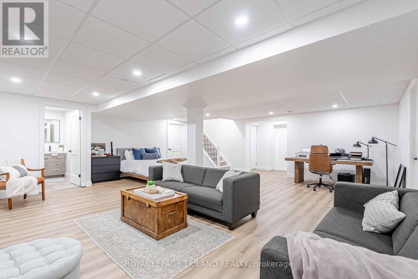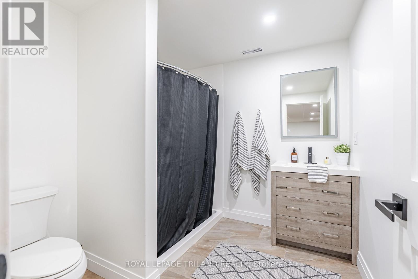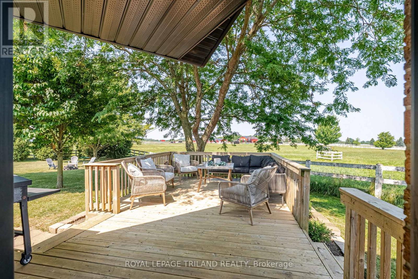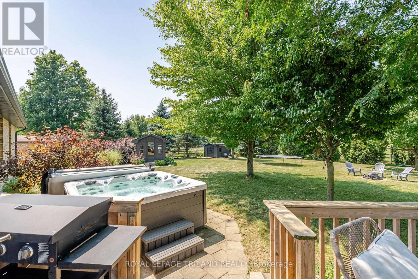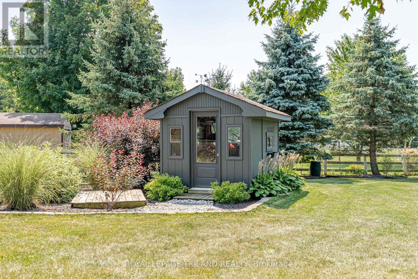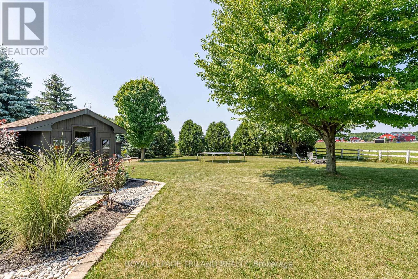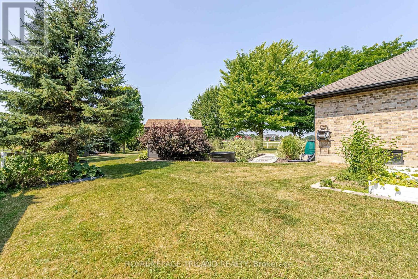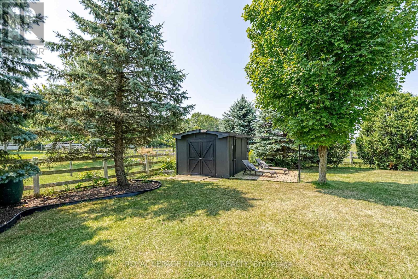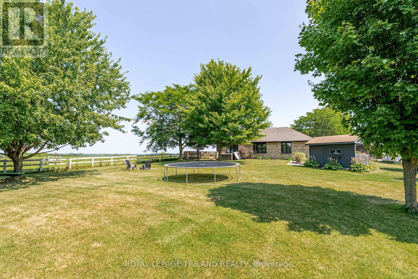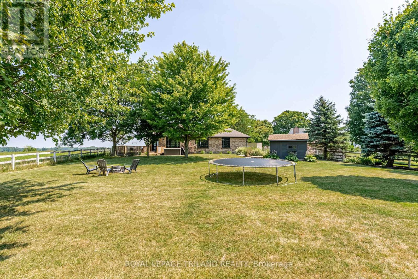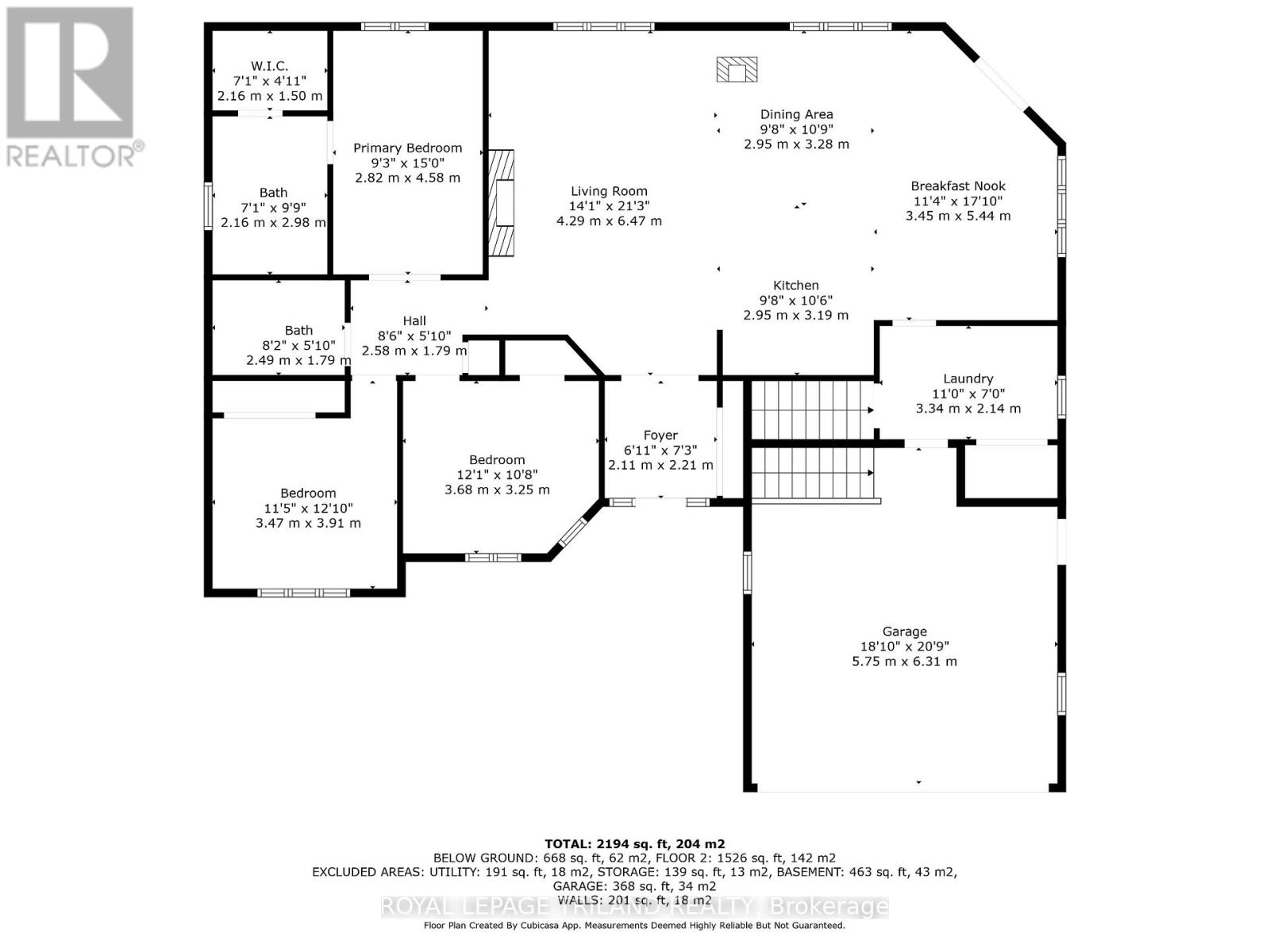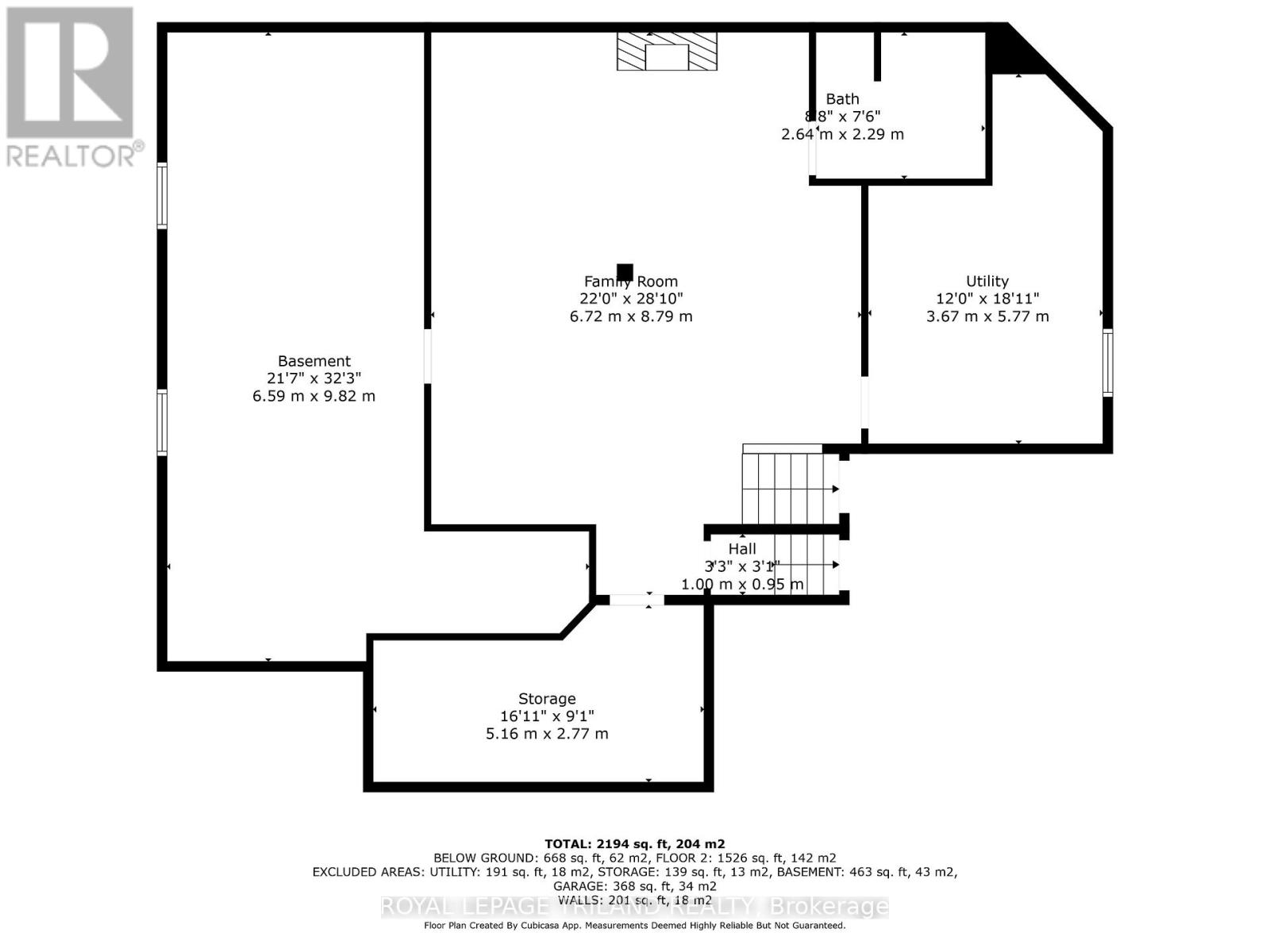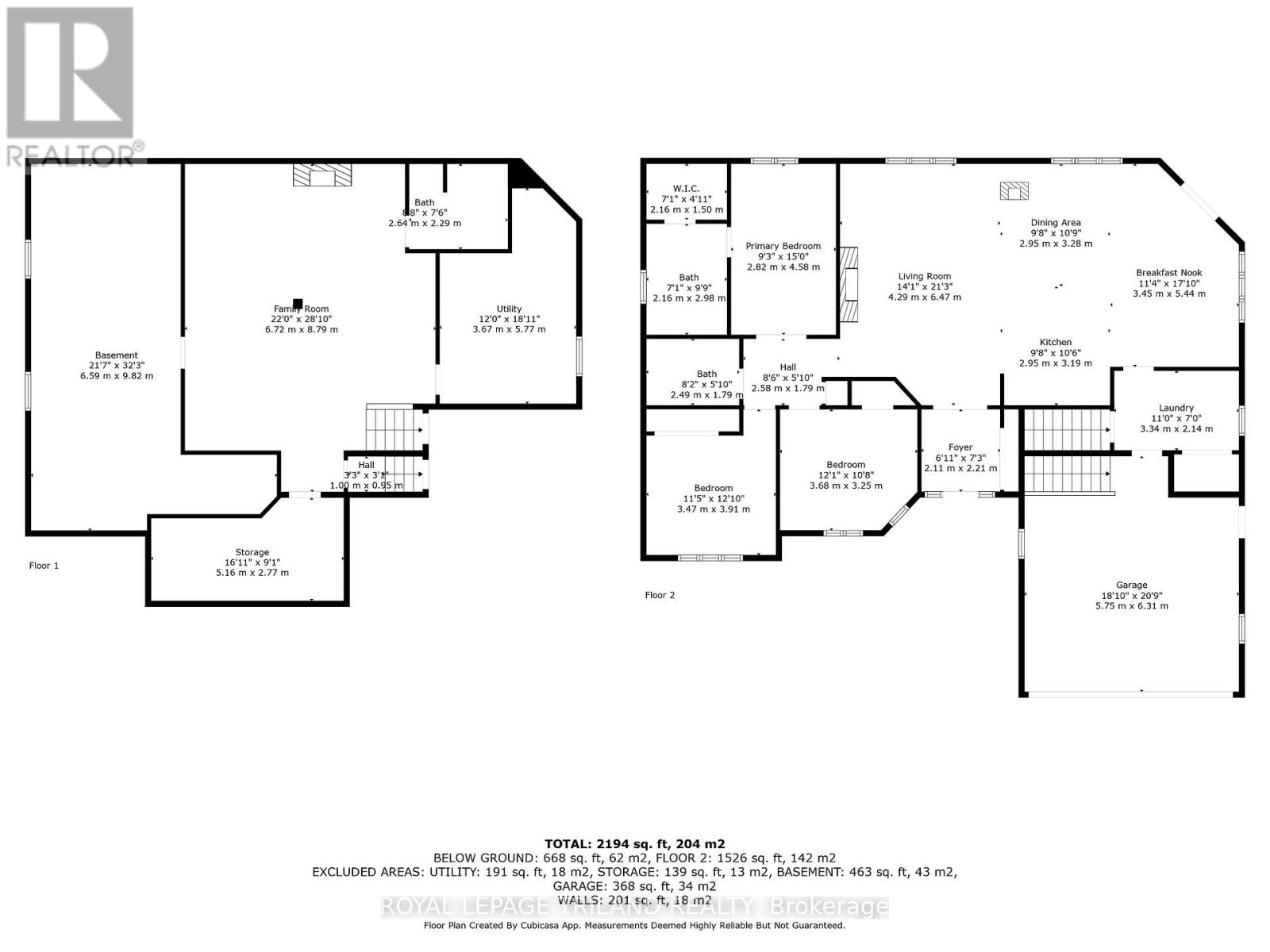3921 Elgin Road Thames Centre, Ontario N0L 1V0
$1,199,000
Modern Luxury Meets Small-Town Charm 3921 Elgin Road, Mossley Discover the best of Thames Centre living in this fully renovated 3-bedroom, 3-bathroom bungalow, offering an impressive 3,108 sq. ft. of stylish, functional space. Perched high on a hill, this home delivers breathtaking panoramic views of rolling countryside, lush landscaping, and a picturesque horse farm. From the moment you arrive, you'll be captivated passing through the security gate to a circular driveway that sets the tone for the elegance within. Step inside to find engineered hardwood floors, an open-concept design, and modern finishes throughout. The stunning kitchen steals the spotlight with matching quartz countertops and backsplash, a 9-foot island, and plenty of room for entertaining. The living area features a sleek electric fireplace & a wood burning and expansive windows to soak in the view. Downstairs, the fully finished lower level offers a generous family room with a gas fireplace, convenient walk-down garage access, and space for gatherings, hobbies, or relaxing nights in. Outside, your private half-acre oasis awaits fully fenced with two storage sheds, a relaxing hot tub, and room to play, garden, or unwind. Living here means embracing the exceptional amenities Thames Centre has to offer top-rated schools, a twin-pad arena, soccer fields, baseball diamonds, community events, and charming small-town hospitality all while being just 2 kms from Highway 401 and minutes to London and Dorchester for quick commuting. This is more than a home it's a lifestyle upgrade. Experience the perfect balance of luxury, location, and community. (id:53488)
Property Details
| MLS® Number | X12358816 |
| Property Type | Single Family |
| Community Name | Mossley |
| Amenities Near By | Golf Nearby |
| Community Features | School Bus |
| Equipment Type | Water Heater - Gas, Water Heater |
| Features | Flat Site, Dry, Sump Pump |
| Parking Space Total | 10 |
| Rental Equipment Type | Water Heater - Gas, Water Heater |
| Structure | Deck, Shed |
Building
| Bathroom Total | 3 |
| Bedrooms Above Ground | 3 |
| Bedrooms Total | 3 |
| Age | 31 To 50 Years |
| Amenities | Fireplace(s) |
| Appliances | Hot Tub, Garage Door Opener Remote(s), Water Meter, Water Softener, Dishwasher, Dryer, Stove, Washer, Refrigerator |
| Architectural Style | Bungalow |
| Basement Development | Finished |
| Basement Features | Separate Entrance |
| Basement Type | N/a (finished) |
| Construction Style Attachment | Detached |
| Cooling Type | Central Air Conditioning |
| Exterior Finish | Brick |
| Fire Protection | Smoke Detectors |
| Fireplace Present | Yes |
| Fireplace Type | Woodstove |
| Foundation Type | Poured Concrete |
| Heating Fuel | Natural Gas |
| Heating Type | Forced Air |
| Stories Total | 1 |
| Size Interior | 1,500 - 2,000 Ft2 |
| Type | House |
Parking
| Attached Garage | |
| Garage |
Land
| Acreage | No |
| Fence Type | Fenced Yard |
| Land Amenities | Golf Nearby |
| Landscape Features | Landscaped |
| Sewer | Septic System |
| Size Depth | 249 Ft ,8 In |
| Size Frontage | 85 Ft ,6 In |
| Size Irregular | 85.5 X 249.7 Ft |
| Size Total Text | 85.5 X 249.7 Ft |
Rooms
| Level | Type | Length | Width | Dimensions |
|---|---|---|---|---|
| Basement | Family Room | 6.72 m | 8.79 m | 6.72 m x 8.79 m |
| Basement | Utility Room | 3.67 m | 5.77 m | 3.67 m x 5.77 m |
| Basement | Bathroom | 2.64 m | 2.29 m | 2.64 m x 2.29 m |
| Main Level | Foyer | 2.11 m | 2.21 m | 2.11 m x 2.21 m |
| Main Level | Bathroom | 2.16 m | 2.98 m | 2.16 m x 2.98 m |
| Main Level | Laundry Room | 3.34 m | 2.14 m | 3.34 m x 2.14 m |
| Main Level | Kitchen | 2.95 m | 3.19 m | 2.95 m x 3.19 m |
| Main Level | Living Room | 4.29 m | 6.47 m | 4.29 m x 6.47 m |
| Main Level | Dining Room | 2.95 m | 3.28 m | 2.95 m x 3.28 m |
| Main Level | Eating Area | 3.45 m | 5.44 m | 3.45 m x 5.44 m |
| Main Level | Bedroom | 3.68 m | 3.25 m | 3.68 m x 3.25 m |
| Main Level | Bedroom | 3.47 m | 3.91 m | 3.47 m x 3.91 m |
| Main Level | Bathroom | 2.49 m | 1.79 m | 2.49 m x 1.79 m |
| Main Level | Primary Bedroom | 2.82 m | 4.58 m | 2.82 m x 4.58 m |
Utilities
| Electricity | Installed |
https://www.realtor.ca/real-estate/28764846/3921-elgin-road-thames-centre-mossley-mossley
Contact Us
Contact us for more information

Trisha Crinklaw
Salesperson
(519) 633-0600
Jack Crinklaw
Salesperson
(519) 633-0600
Contact Melanie & Shelby Pearce
Sales Representative for Royal Lepage Triland Realty, Brokerage
YOUR LONDON, ONTARIO REALTOR®

Melanie Pearce
Phone: 226-268-9880
You can rely on us to be a realtor who will advocate for you and strive to get you what you want. Reach out to us today- We're excited to hear from you!

Shelby Pearce
Phone: 519-639-0228
CALL . TEXT . EMAIL
Important Links
MELANIE PEARCE
Sales Representative for Royal Lepage Triland Realty, Brokerage
© 2023 Melanie Pearce- All rights reserved | Made with ❤️ by Jet Branding
