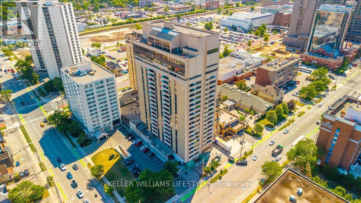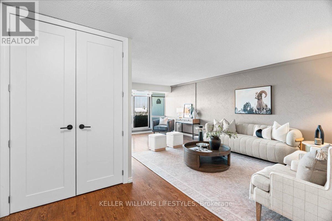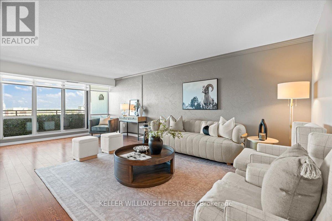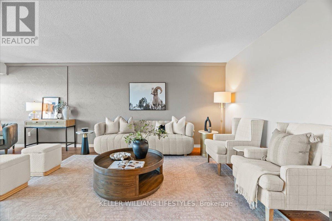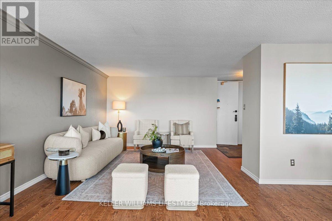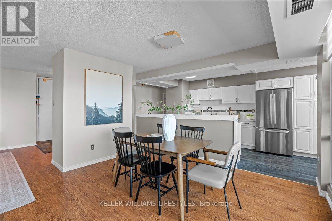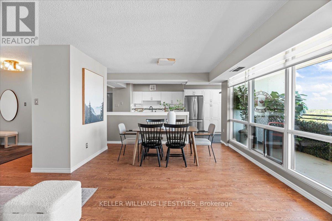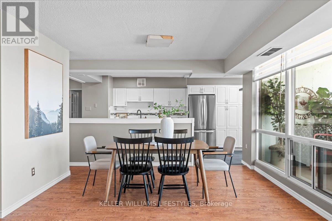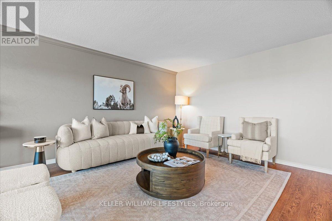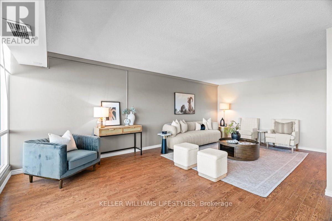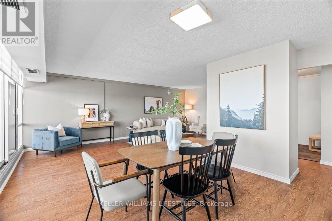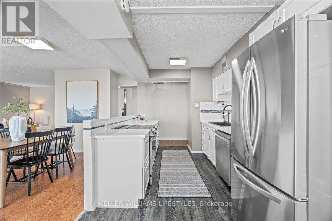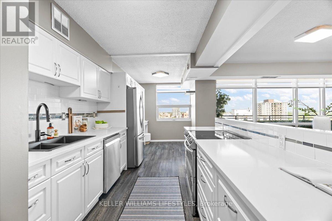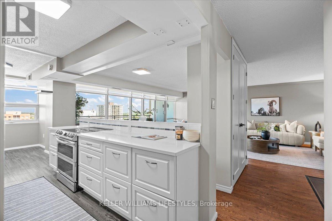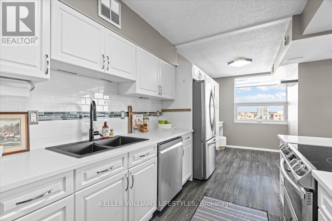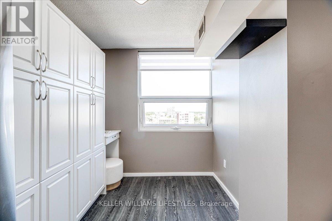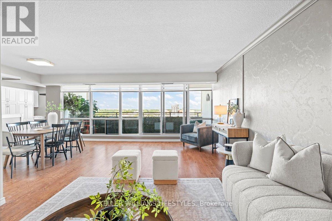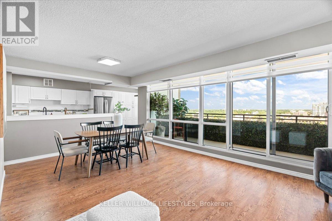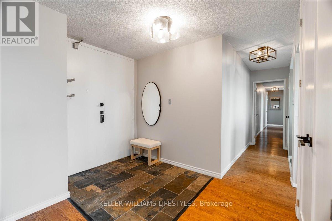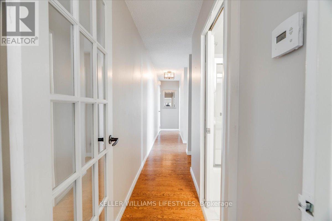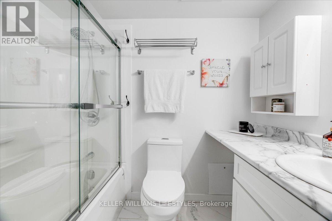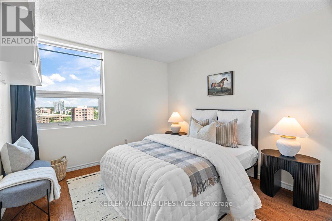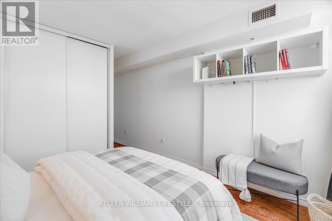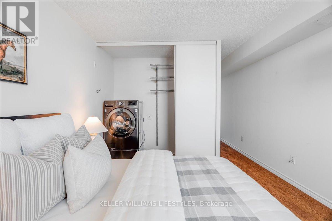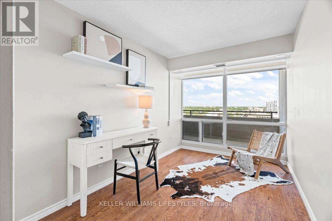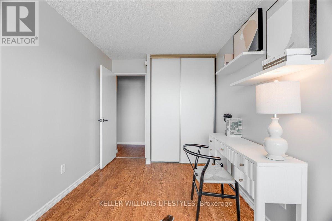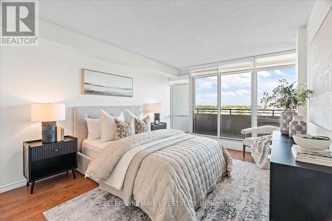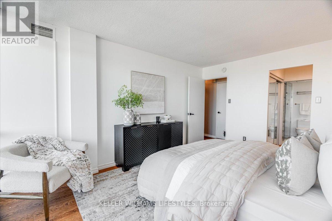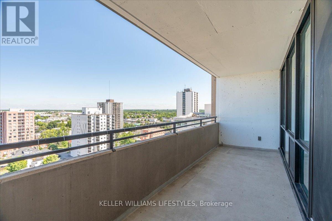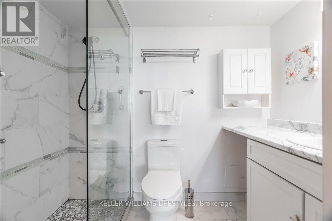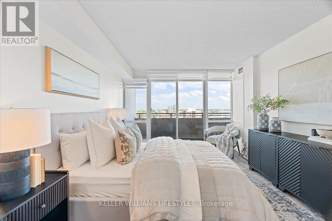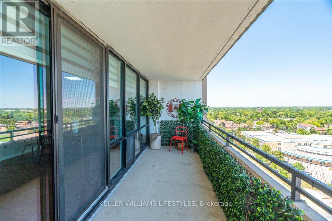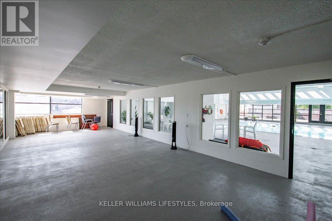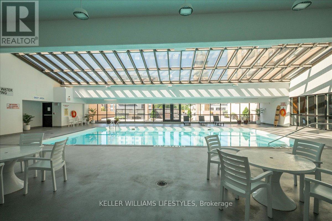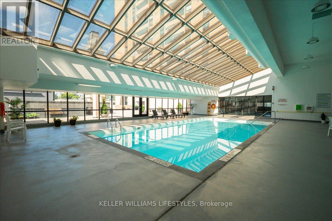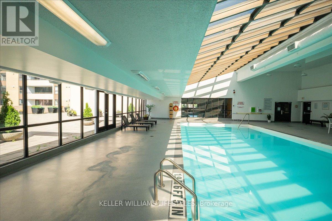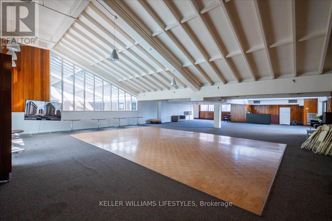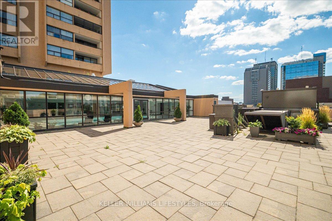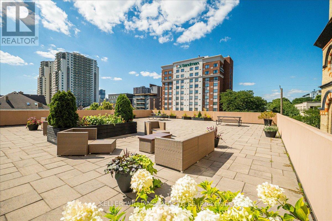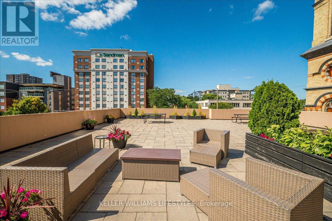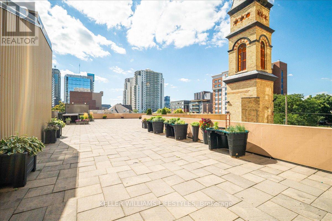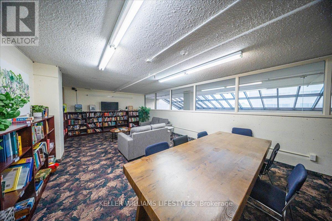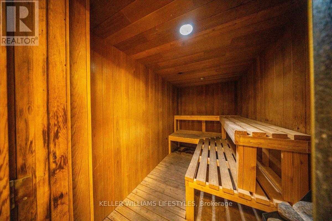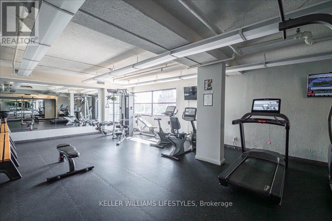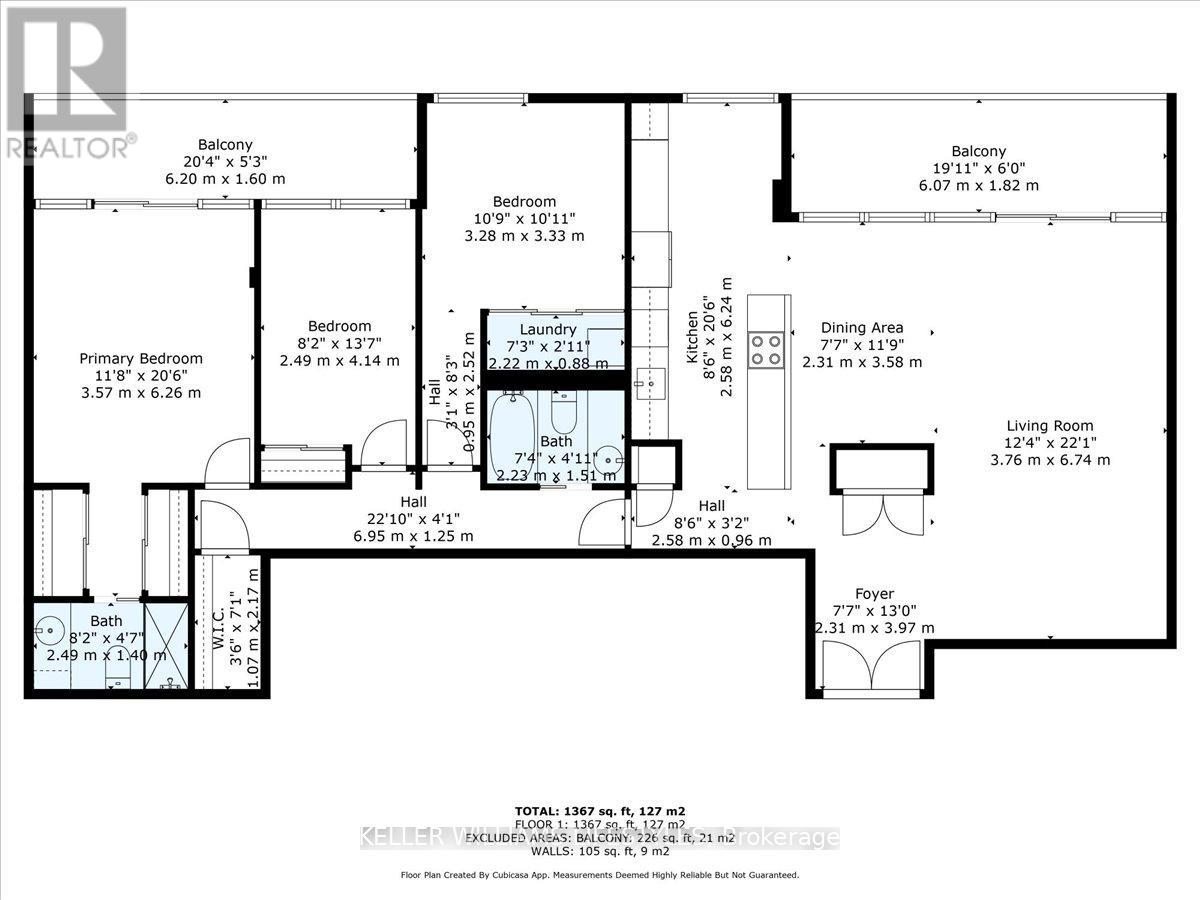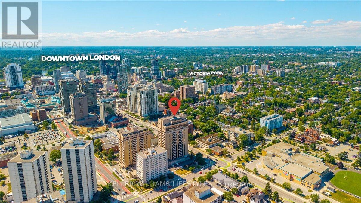1601 - 389 Dundas Street London East, Ontario N6B 3L5
$375,000Maintenance, Heat, Electricity, Water, Cable TV, Common Area Maintenance, Parking
$1,249.29 Monthly
Maintenance, Heat, Electricity, Water, Cable TV, Common Area Maintenance, Parking
$1,249.29 MonthlyWelcome to all-inclusive living in the heart of London! This spacious 3-bedroom, 2 full bath condo has been beautifully updated and offers everything you need for comfort and convenience. Enter through a large double-door entry that opens into an oversized living space with direct access to your private balcony and stunning east-facing views - ideal for morning sunrises without the hot afternoon glare.The open-concept kitchen features newer appliances, endless storage, a built-in desk, and flows seamlessly into the dining and living areas. Down the hall, you'll find an upgraded full 4-piece guest bathroom, two bedrooms (both with closet organizers), and the primary suite, complete with its own balcony, dual closets with organizers, and a modern 3-piece ensuite. An added convenience and bonus to this unit comes with in-suite laundry (washer/dryer combo). With upgraded floors, kitchen, bathrooms, custom automatic blinds, and other bonuses - this home is truly move-in ready.Your condo fee includes everything - heat, hydro, water, Rogers VIP cable package with 100+ channels, 1GB unlimited internet, one premium underground parking spot, and full use of outstanding amenities. These amenities include a year-round indoor saltwater pool, upgraded fitness & wellness rooms, a party room, library with TV and table for games, three landscaped patios with cozy seating, and even a community herb garden. Plus, a convenience store is open 7 days a week on the main floor.This unit is truly unforgettable, with even more enhancements planned for the building (see attached documents for more details). With its central location, this condo offers unmatched value and lifestyle. Homes like this rarely come available, so don't miss your opportunity to live effortlessly in this stunning unit! (id:53488)
Property Details
| MLS® Number | X12359762 |
| Property Type | Single Family |
| Community Name | East K |
| Community Features | Pets Allowed With Restrictions |
| Features | Elevator, Balcony, In Suite Laundry |
| Parking Space Total | 1 |
| Pool Type | Indoor Pool |
Building
| Bathroom Total | 2 |
| Bedrooms Above Ground | 3 |
| Bedrooms Total | 3 |
| Amenities | Exercise Centre, Party Room, Sauna |
| Appliances | Intercom, Blinds, Dishwasher, Dryer, Stove, Washer, Refrigerator |
| Basement Type | None |
| Cooling Type | Central Air Conditioning |
| Exterior Finish | Brick |
| Fire Protection | Security System, Monitored Alarm |
| Heating Type | Other |
| Size Interior | 1,200 - 1,399 Ft2 |
| Type | Apartment |
Parking
| Attached Garage | |
| Garage | |
| Covered |
Land
| Acreage | No |
Rooms
| Level | Type | Length | Width | Dimensions |
|---|---|---|---|---|
| Main Level | Primary Bedroom | 6.26 m | 3.57 m | 6.26 m x 3.57 m |
| Main Level | Bedroom 2 | 4.14 m | 2.49 m | 4.14 m x 2.49 m |
| Main Level | Bedroom 3 | 3.33 m | 3.28 m | 3.33 m x 3.28 m |
| Main Level | Bathroom | 2.49 m | 1.4 m | 2.49 m x 1.4 m |
| Main Level | Bathroom | 2.23 m | 1.51 m | 2.23 m x 1.51 m |
| Main Level | Living Room | 6.74 m | 3.76 m | 6.74 m x 3.76 m |
| Main Level | Dining Room | 3.58 m | 2.31 m | 3.58 m x 2.31 m |
| Main Level | Kitchen | 6.24 m | 2.58 m | 6.24 m x 2.58 m |
| Main Level | Utility Room | 2.17 m | 1.07 m | 2.17 m x 1.07 m |
https://www.realtor.ca/real-estate/28766871/1601-389-dundas-street-london-east-east-k-east-k
Contact Us
Contact us for more information
Chauntelle Molfese
Salesperson
(519) 438-8000
Contact Melanie & Shelby Pearce
Sales Representative for Royal Lepage Triland Realty, Brokerage
YOUR LONDON, ONTARIO REALTOR®

Melanie Pearce
Phone: 226-268-9880
You can rely on us to be a realtor who will advocate for you and strive to get you what you want. Reach out to us today- We're excited to hear from you!

Shelby Pearce
Phone: 519-639-0228
CALL . TEXT . EMAIL
Important Links
MELANIE PEARCE
Sales Representative for Royal Lepage Triland Realty, Brokerage
© 2023 Melanie Pearce- All rights reserved | Made with ❤️ by Jet Branding
