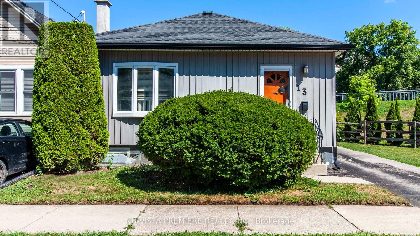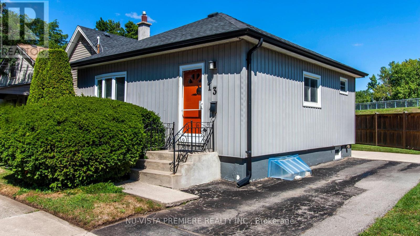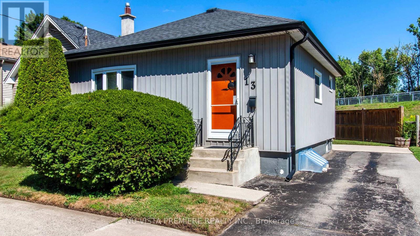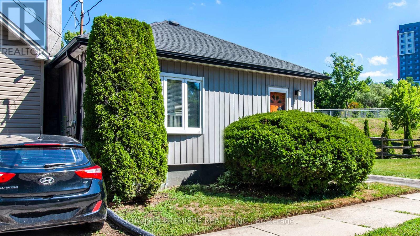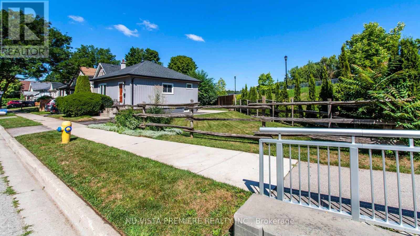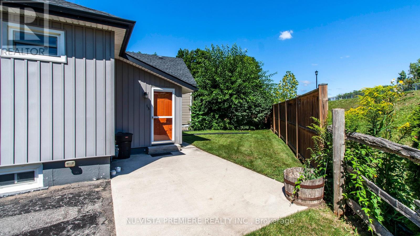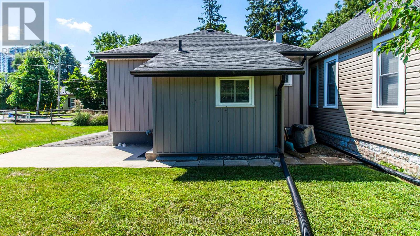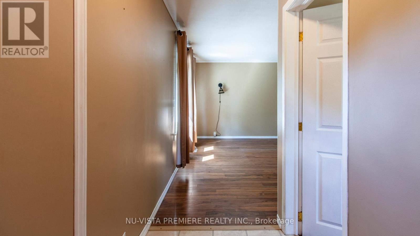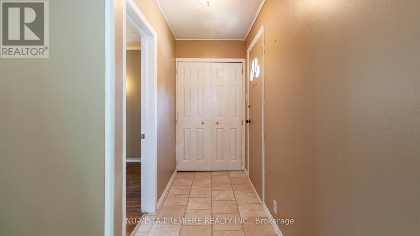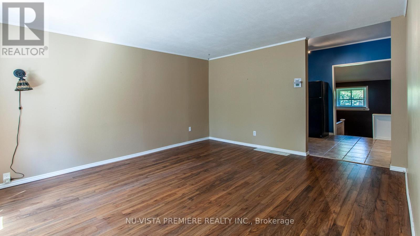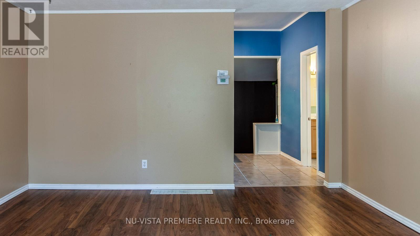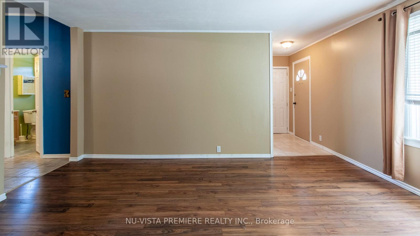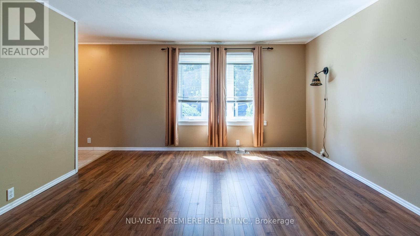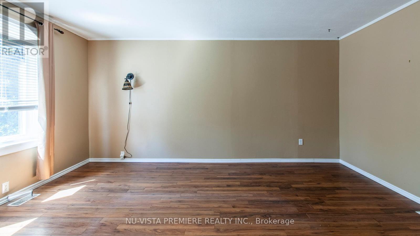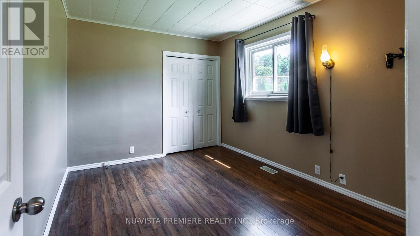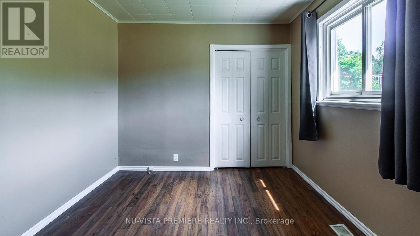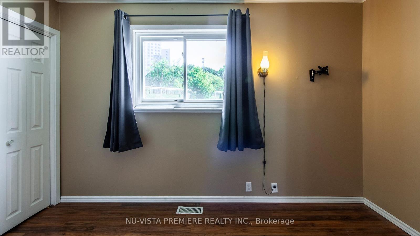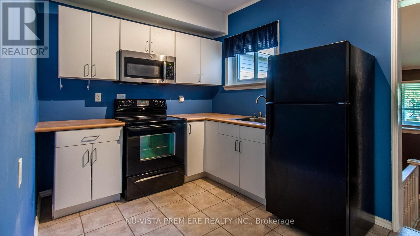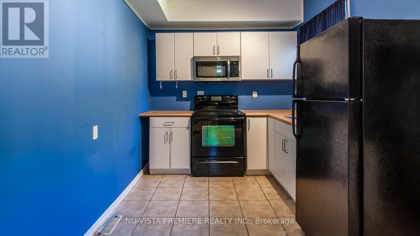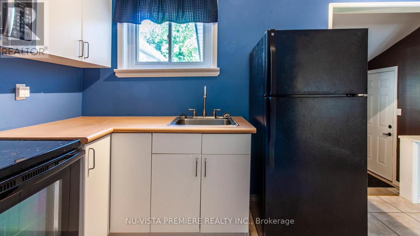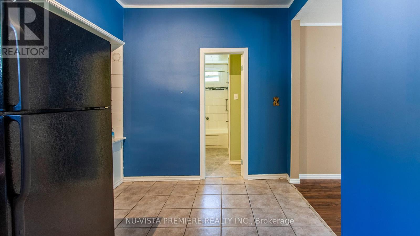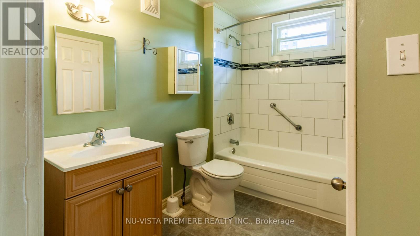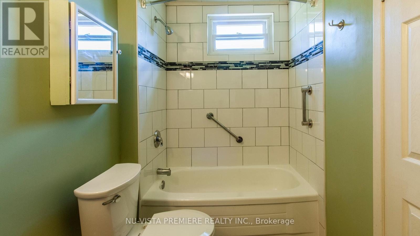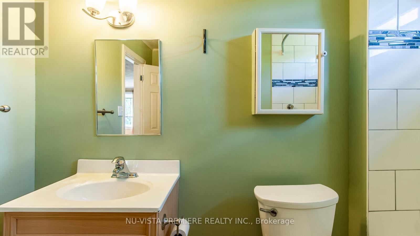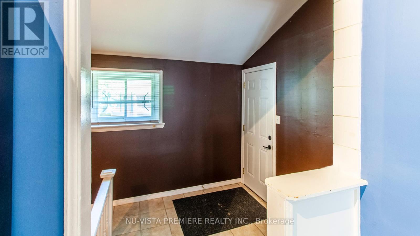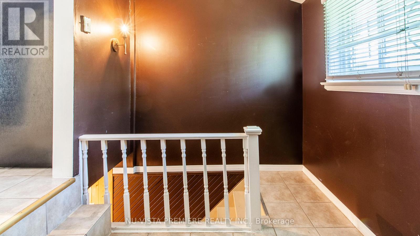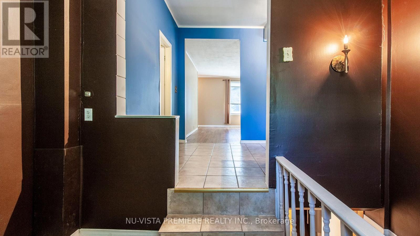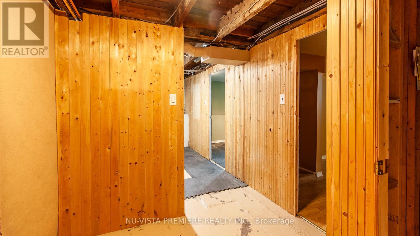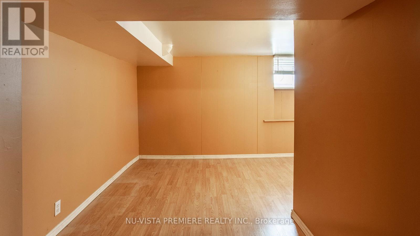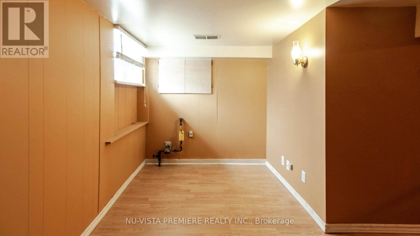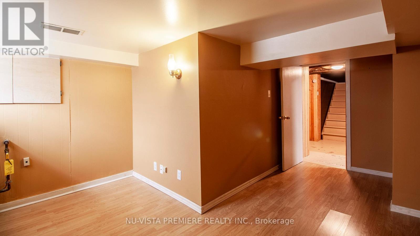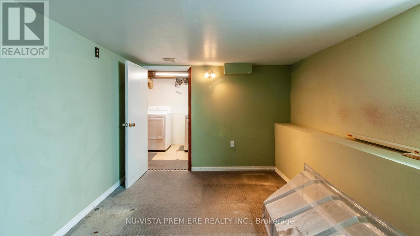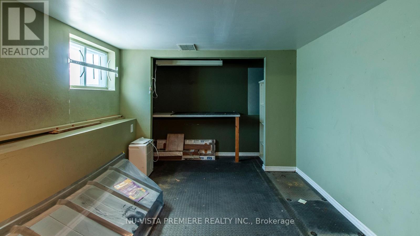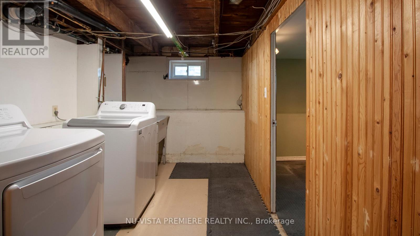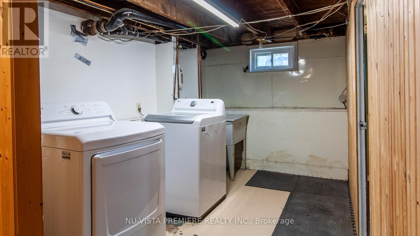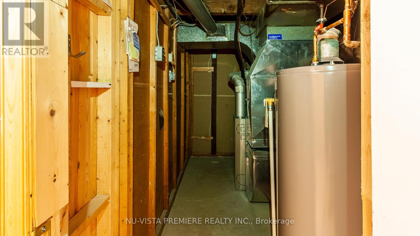13 Empress Avenue London North, Ontario N6H 1M6
$424,900
Welcome to this beautifully updated 1+2 bedroom home in the heart of Blackfriars! Ideally located just steps from the Thames River walking trails and downtown London, this charming property offers an easy commute to Western University and all the amenities of city living.This move-in ready home features an updated kitchen, bathroom, and flooring throughout. The main level includes a bright living area and modern kitchen with included appliances. The lower level offers two additional rooms perfect for guest space, office, or hobbies.Enjoy private parking for two vehicles in the double driveway and a low-maintenance lot in one of London's most desirable neighbourhoods. Perfect for first-time buyers, professionals, or investors.Don't miss this opportunity to live by the Thames, book your showing today! (id:53488)
Property Details
| MLS® Number | X12361011 |
| Property Type | Single Family |
| Community Name | North N |
| Amenities Near By | Park, Place Of Worship, Public Transit |
| Community Features | Community Centre |
| Equipment Type | Water Heater - Gas, Water Heater |
| Features | Flat Site, Lane, Carpet Free |
| Parking Space Total | 2 |
| Rental Equipment Type | Water Heater - Gas, Water Heater |
| Structure | Patio(s) |
Building
| Bathroom Total | 1 |
| Bedrooms Above Ground | 1 |
| Bedrooms Below Ground | 2 |
| Bedrooms Total | 3 |
| Age | 100+ Years |
| Appliances | Dryer, Stove, Washer, Refrigerator |
| Architectural Style | Bungalow |
| Basement Development | Partially Finished |
| Basement Type | N/a (partially Finished) |
| Construction Style Attachment | Detached |
| Cooling Type | Central Air Conditioning |
| Exterior Finish | Vinyl Siding |
| Flooring Type | Laminate |
| Foundation Type | Block |
| Heating Fuel | Natural Gas |
| Heating Type | Forced Air |
| Stories Total | 1 |
| Size Interior | 700 - 1,100 Ft2 |
| Type | House |
| Utility Water | Municipal Water |
Parking
| No Garage |
Land
| Acreage | No |
| Land Amenities | Park, Place Of Worship, Public Transit |
| Sewer | Sanitary Sewer |
| Size Depth | 70 Ft ,7 In |
| Size Frontage | 77 Ft ,7 In |
| Size Irregular | 77.6 X 70.6 Ft |
| Size Total Text | 77.6 X 70.6 Ft |
| Zoning Description | R2-2 |
Rooms
| Level | Type | Length | Width | Dimensions |
|---|---|---|---|---|
| Lower Level | Laundry Room | 3.71 m | 2.97 m | 3.71 m x 2.97 m |
| Lower Level | Bedroom 2 | 3.1 m | 3.66 m | 3.1 m x 3.66 m |
| Lower Level | Bedroom 3 | 3.99 m | 3.66 m | 3.99 m x 3.66 m |
| Main Level | Living Room | 4.75 m | 5.24 m | 4.75 m x 5.24 m |
| Main Level | Foyer | 1.3 m | 3.65 m | 1.3 m x 3.65 m |
| Main Level | Kitchen | 4.5 m | 2.69 m | 4.5 m x 2.69 m |
| Main Level | Primary Bedroom | 3.08 m | 3.66 m | 3.08 m x 3.66 m |
| Main Level | Mud Room | 2.63 m | 2.58 m | 2.63 m x 2.58 m |
Utilities
| Cable | Available |
| Electricity | Installed |
| Sewer | Installed |
https://www.realtor.ca/real-estate/28769818/13-empress-avenue-london-north-north-n-north-n
Contact Us
Contact us for more information

Kate Taylor-Borszcz
Salesperson
(519) 438-5478
Contact Melanie & Shelby Pearce
Sales Representative for Royal Lepage Triland Realty, Brokerage
YOUR LONDON, ONTARIO REALTOR®

Melanie Pearce
Phone: 226-268-9880
You can rely on us to be a realtor who will advocate for you and strive to get you what you want. Reach out to us today- We're excited to hear from you!

Shelby Pearce
Phone: 519-639-0228
CALL . TEXT . EMAIL
Important Links
MELANIE PEARCE
Sales Representative for Royal Lepage Triland Realty, Brokerage
© 2023 Melanie Pearce- All rights reserved | Made with ❤️ by Jet Branding
