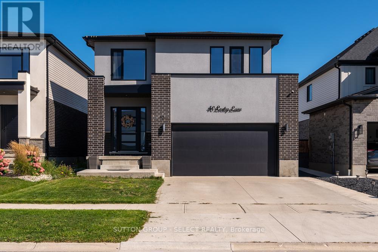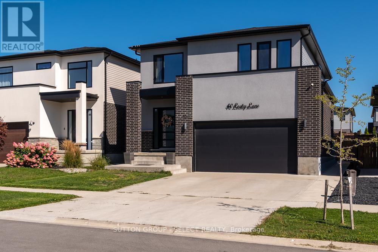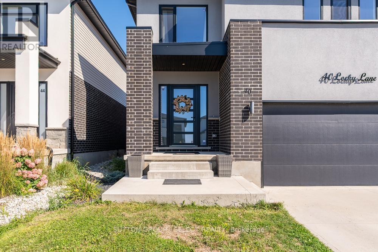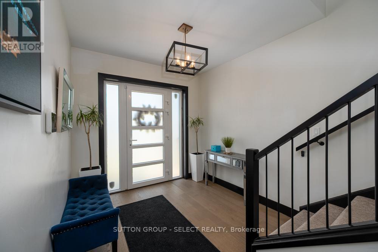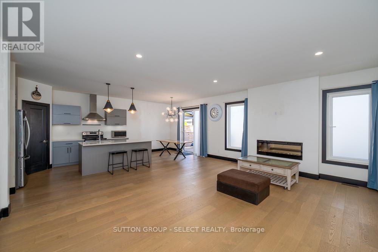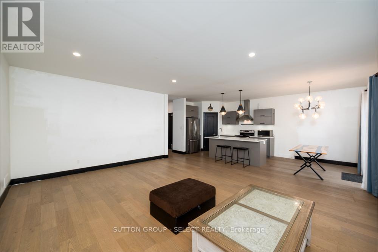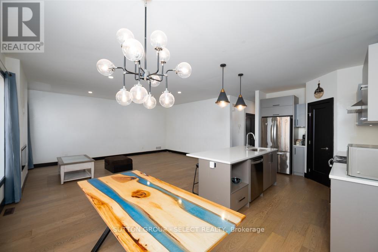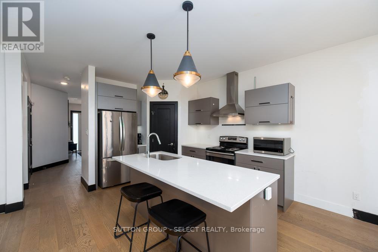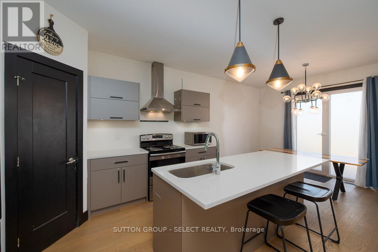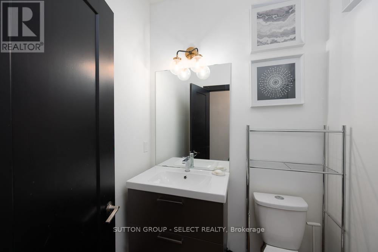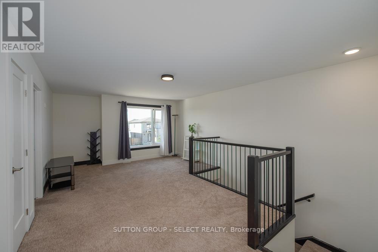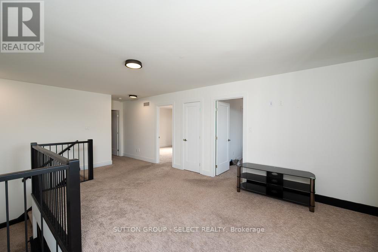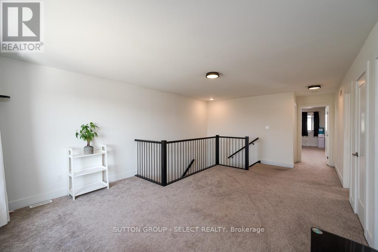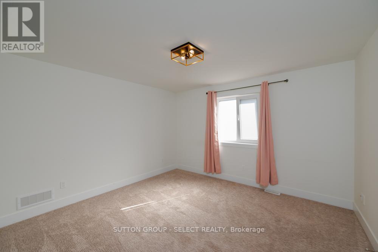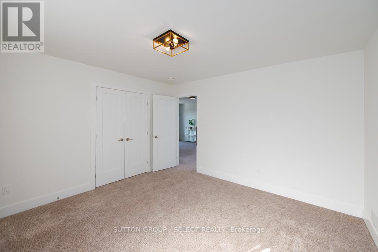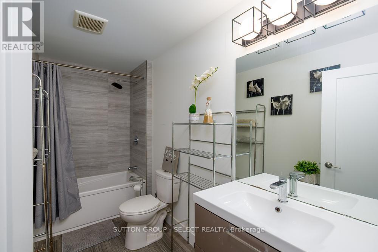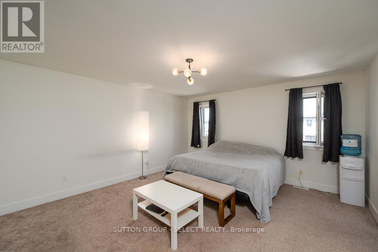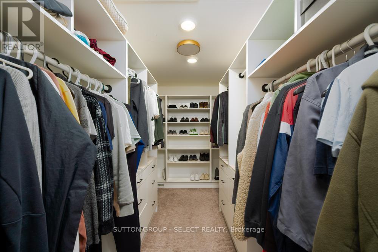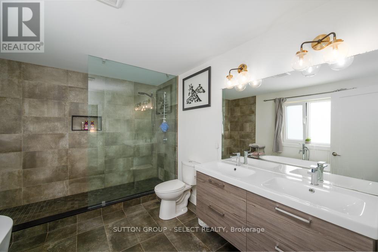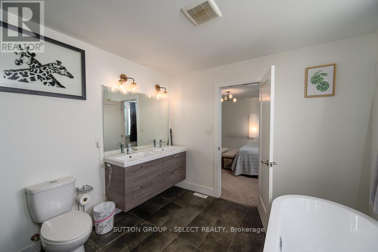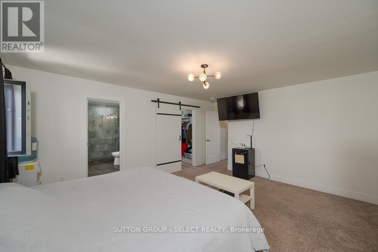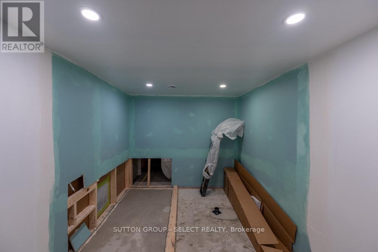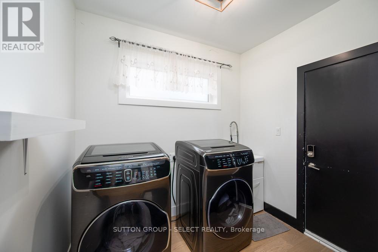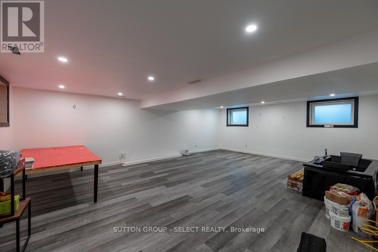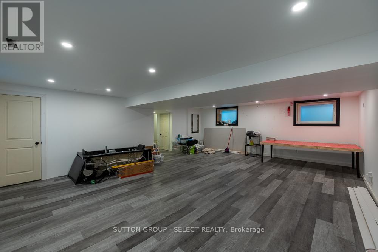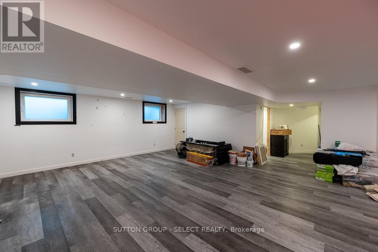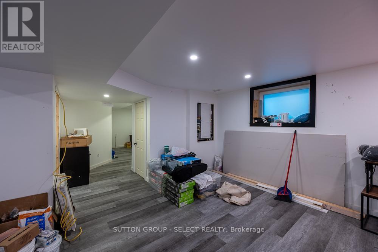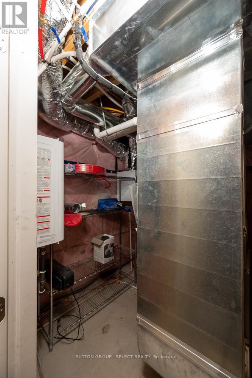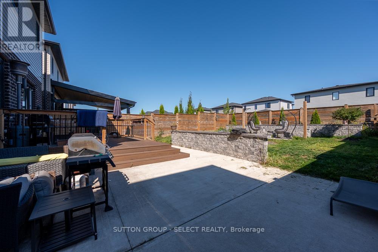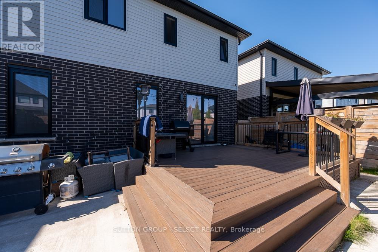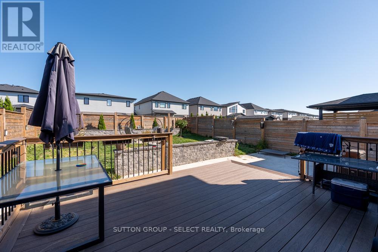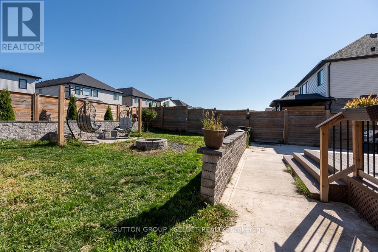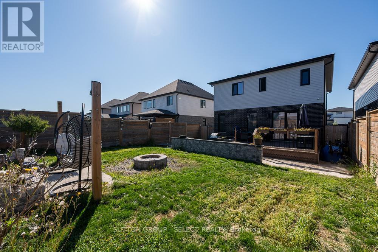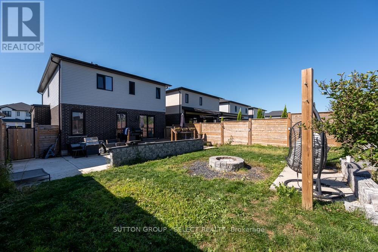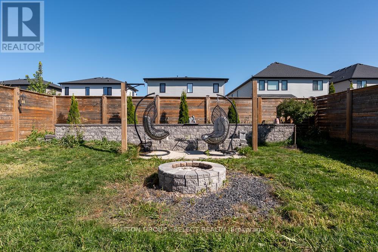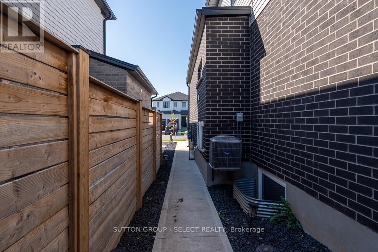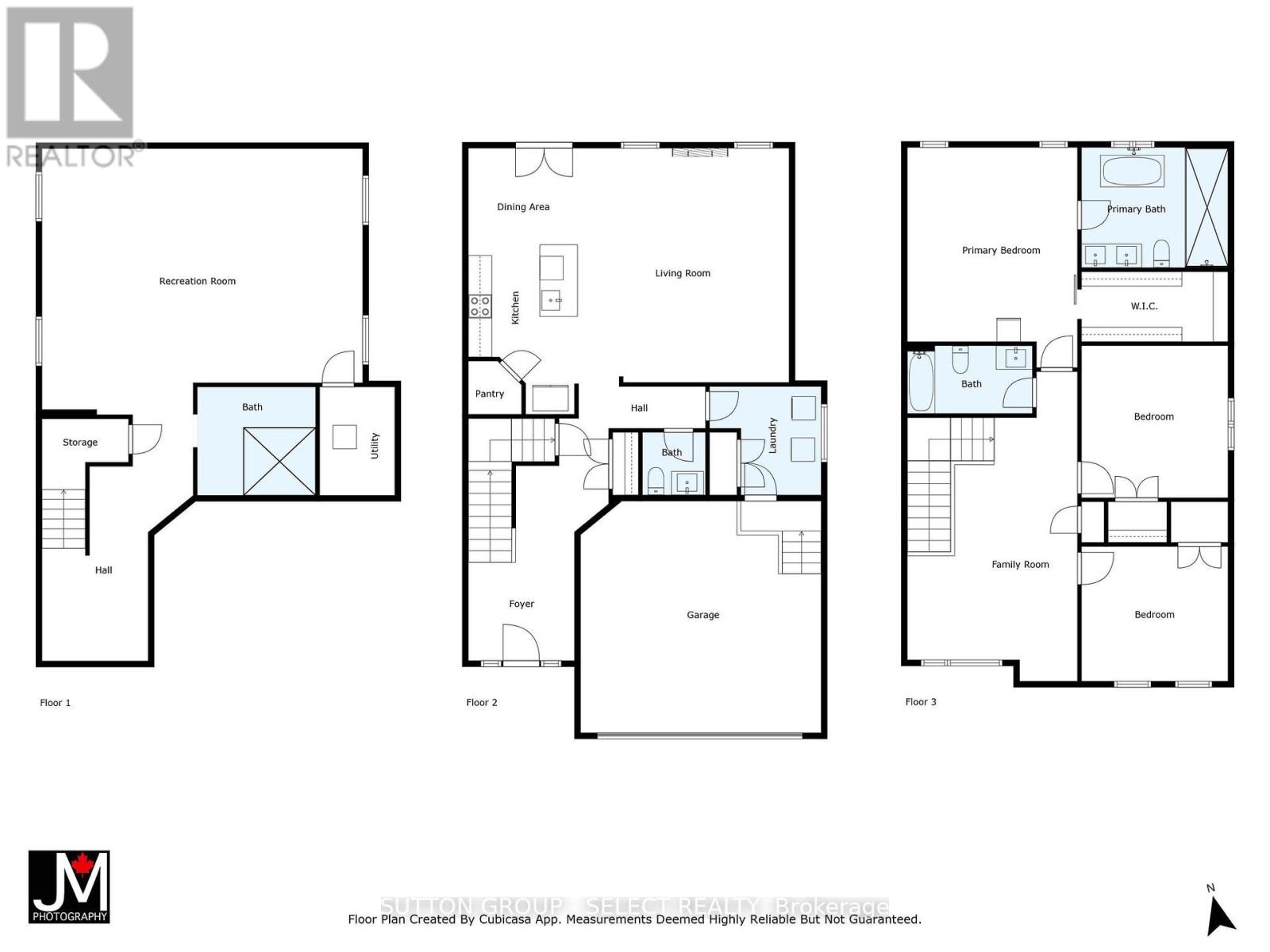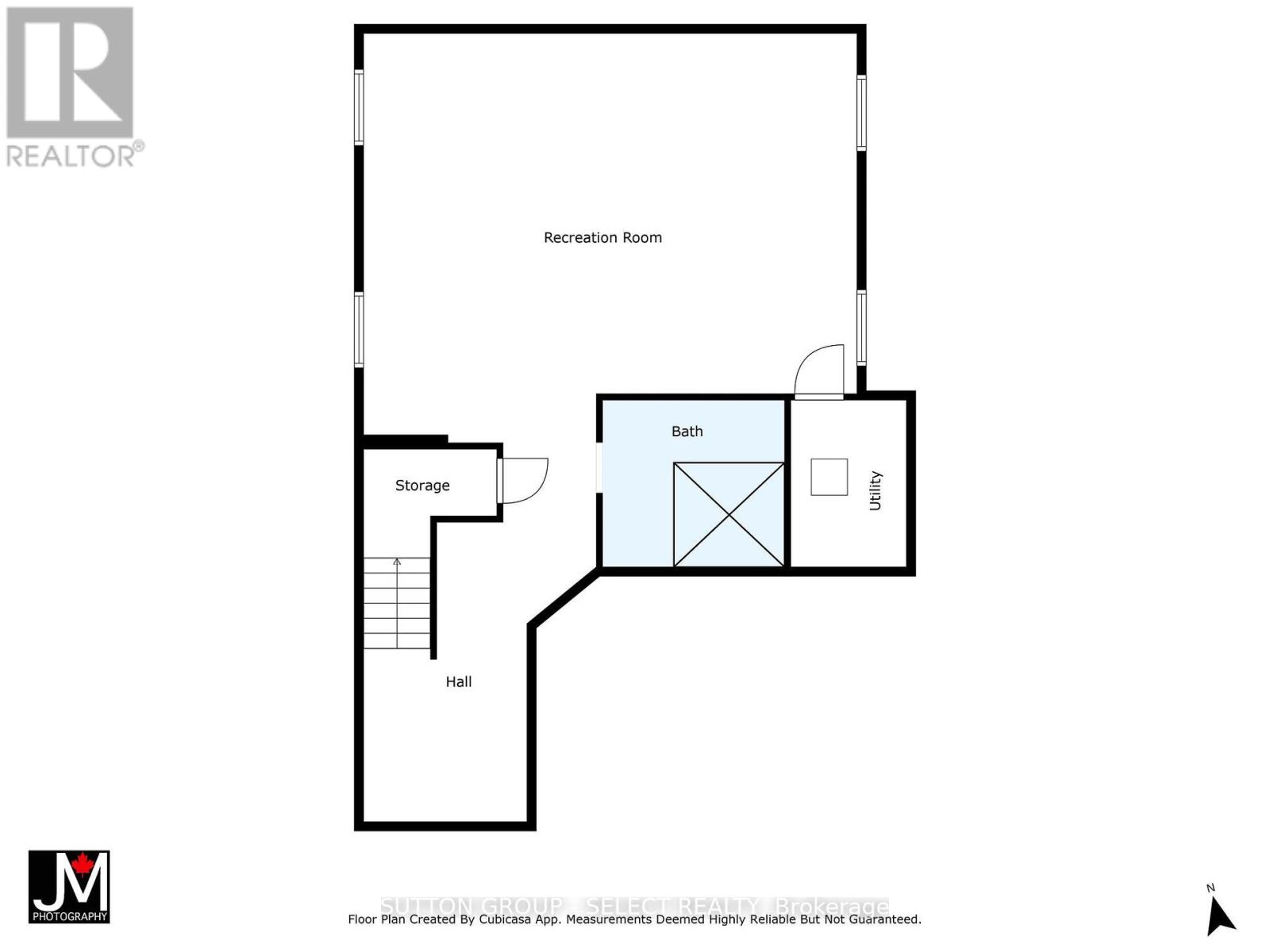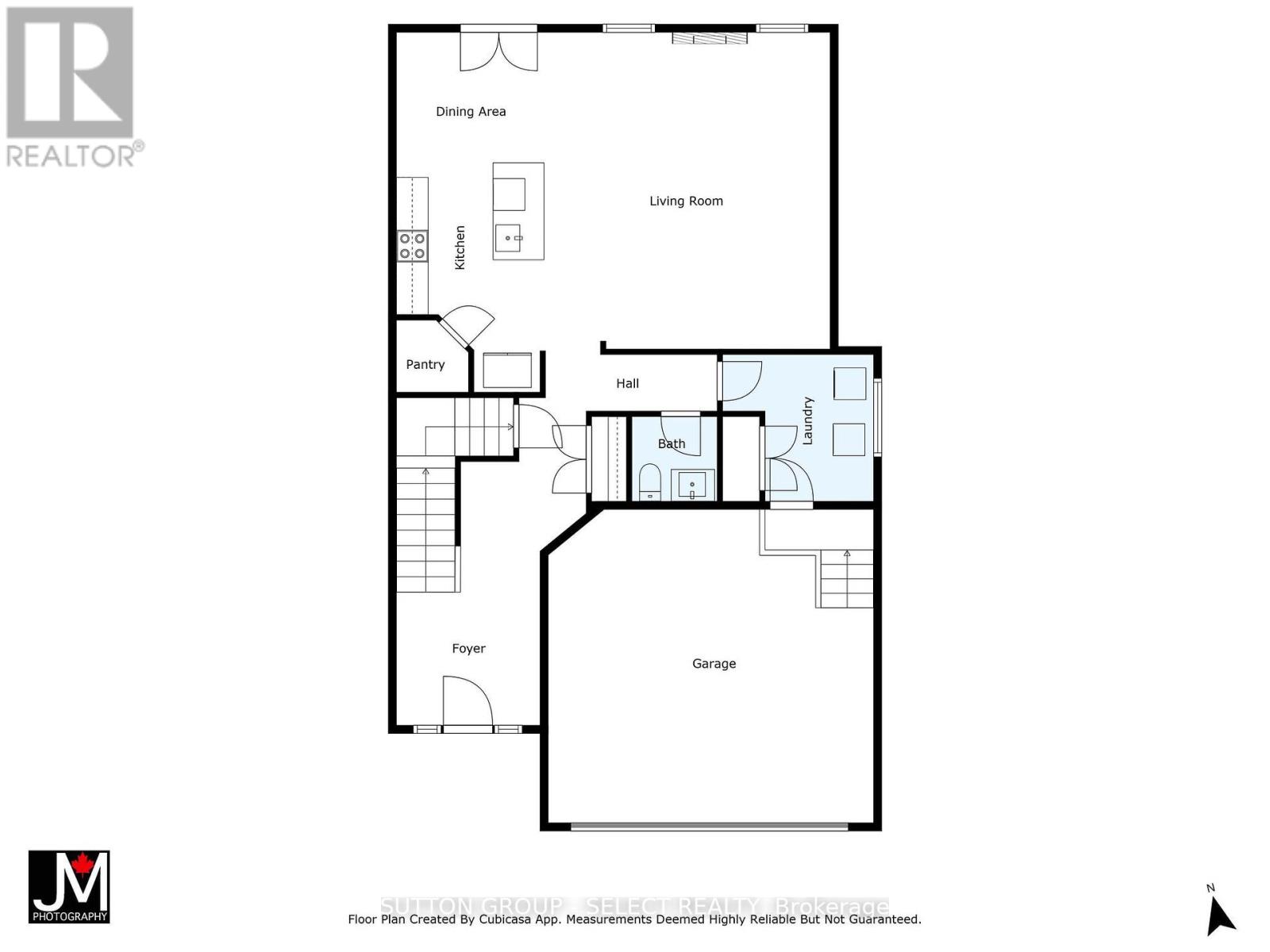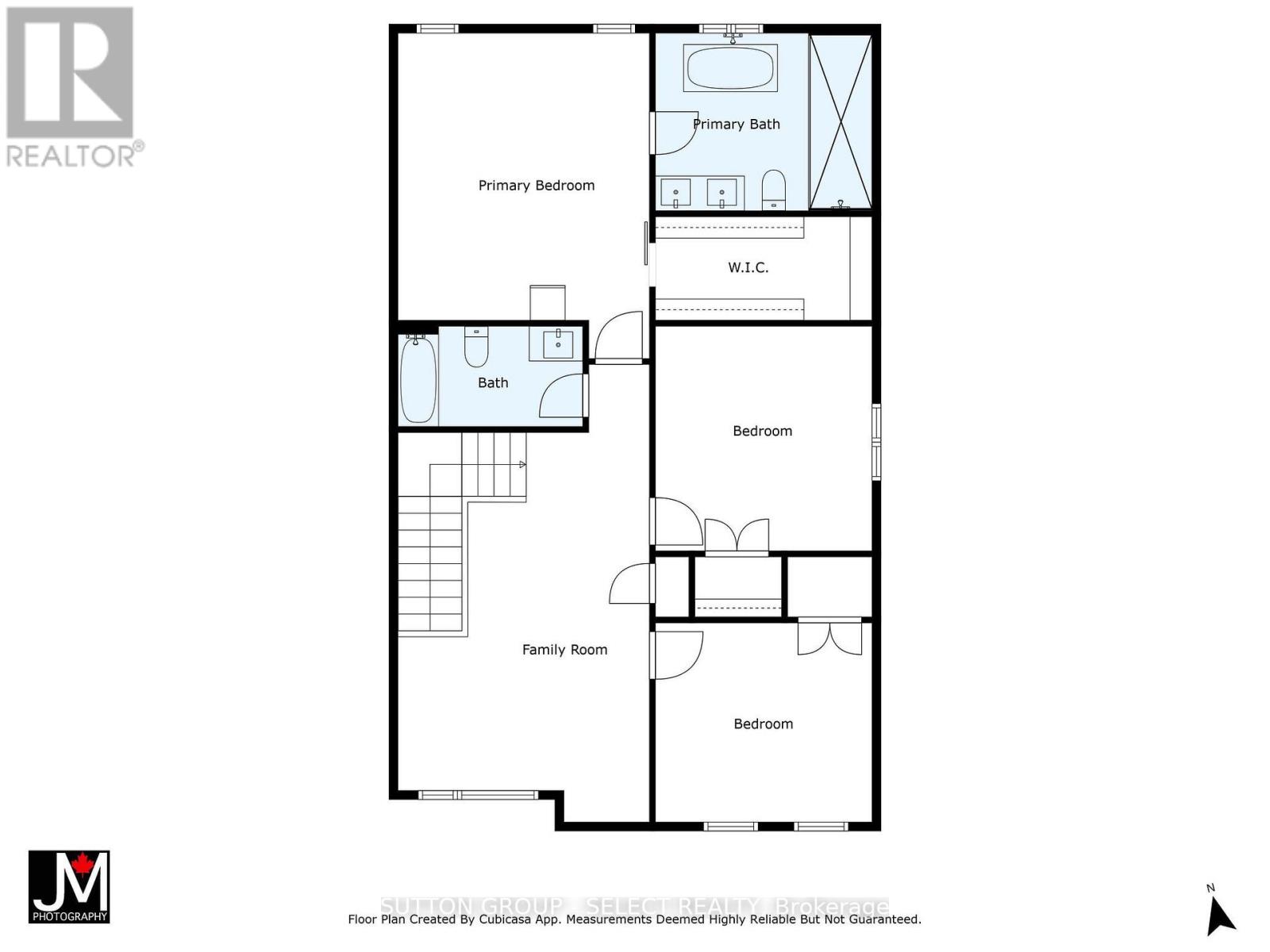40 Locky Lane Middlesex Centre, Ontario N0L 1R0
$799,000
Discover this modern, nearly-new 3-bedroom home in the heart of Kilworth Heights a vibrant, family-friendly community surrounded by parks, scenic trails, and the tranquility of nature, yet just minutes from all the amenities of West London. The kitchen features custom, high-end cabinetry and a sleek quartz island, while the living room boasts 9ft ceilings, an electric fireplace, and an abundance of natural light flowing through the open-concept main floor. A convenient mudroom off the garage adds extra functionality. Upstairs, you'll find three spacious bedrooms and a bonus media room, with the primary suite offering a walk-in closet with custom cabinetry and a spa-like ensuite complete with a freestanding tub and large glass shower. The backyard is perfect for entertaining, featuring a composite deck, outdoor fireplace, and patio ready for summer BBQs. The partially finished basement includes a roughed-in bathroom just waiting for your personal touches. Set in a quiet, safe neighborhood renowned for its sense of community and access to schools, wellness centers, and outdoor recreation, this home is more than a place to live t's a lifestyle. Don't miss your chance to make this Kilworth Heights residence your forever home! (id:53488)
Property Details
| MLS® Number | X12374154 |
| Property Type | Single Family |
| Community Name | Rural Middlesex Centre |
| Amenities Near By | Park, Schools |
| Community Features | School Bus |
| Equipment Type | Water Heater |
| Parking Space Total | 4 |
| Rental Equipment Type | Water Heater |
Building
| Bathroom Total | 3 |
| Bedrooms Above Ground | 3 |
| Bedrooms Total | 3 |
| Appliances | Water Softener, Dishwasher, Dryer, Garage Door Opener, Stove, Washer, Refrigerator |
| Basement Type | Partial |
| Construction Style Attachment | Detached |
| Cooling Type | Central Air Conditioning |
| Exterior Finish | Brick, Stucco |
| Fire Protection | Smoke Detectors |
| Fireplace Present | Yes |
| Fireplace Total | 1 |
| Foundation Type | Poured Concrete |
| Half Bath Total | 1 |
| Heating Fuel | Natural Gas |
| Heating Type | Forced Air |
| Stories Total | 2 |
| Size Interior | 2,000 - 2,500 Ft2 |
| Type | House |
| Utility Water | Municipal Water |
Parking
| Attached Garage | |
| Garage |
Land
| Acreage | No |
| Land Amenities | Park, Schools |
| Sewer | Sanitary Sewer |
| Size Depth | 123 Ft ,1 In |
| Size Frontage | 40 Ft ,1 In |
| Size Irregular | 40.1 X 123.1 Ft |
| Size Total Text | 40.1 X 123.1 Ft |
https://www.realtor.ca/real-estate/28800154/40-locky-lane-middlesex-centre-rural-middlesex-centre
Contact Us
Contact us for more information

Heather Quintero
Salesperson
(519) 668-4982
www.facebook.com/profile.php?id=100074767333887
www.instagram.com/heather.quintero.realtor/
www.linkedin.com/in/heather-quintero-a19921175/
(519) 433-4331
Contact Melanie & Shelby Pearce
Sales Representative for Royal Lepage Triland Realty, Brokerage
YOUR LONDON, ONTARIO REALTOR®

Melanie Pearce
Phone: 226-268-9880
You can rely on us to be a realtor who will advocate for you and strive to get you what you want. Reach out to us today- We're excited to hear from you!

Shelby Pearce
Phone: 519-639-0228
CALL . TEXT . EMAIL
Important Links
MELANIE PEARCE
Sales Representative for Royal Lepage Triland Realty, Brokerage
© 2023 Melanie Pearce- All rights reserved | Made with ❤️ by Jet Branding
