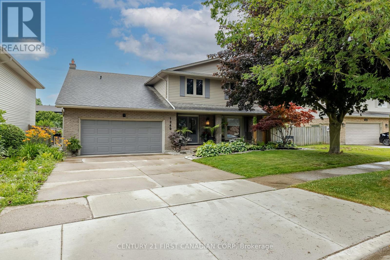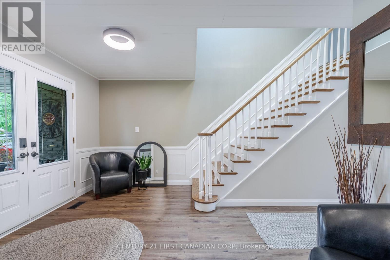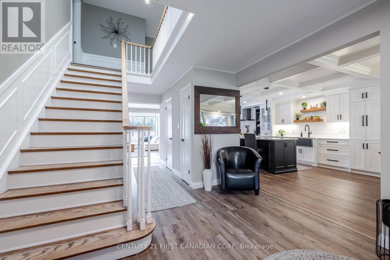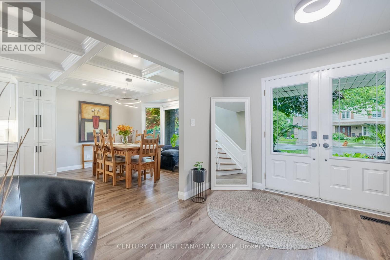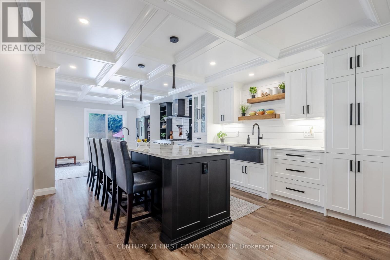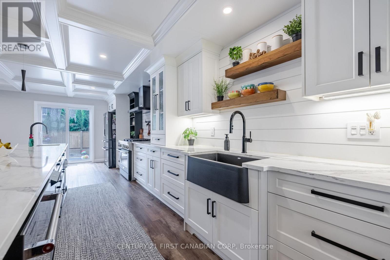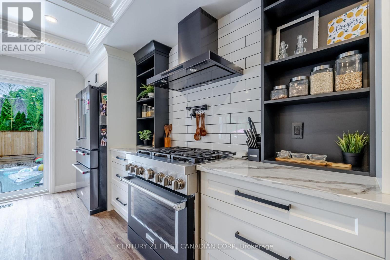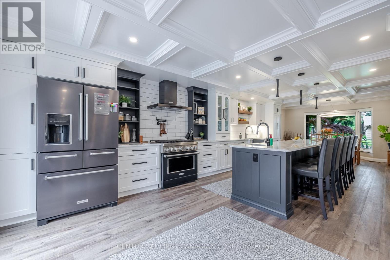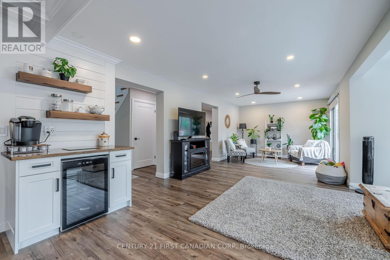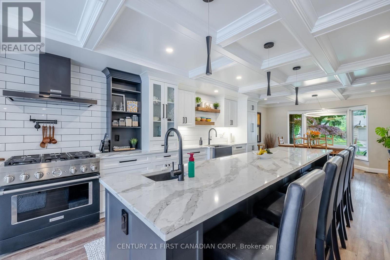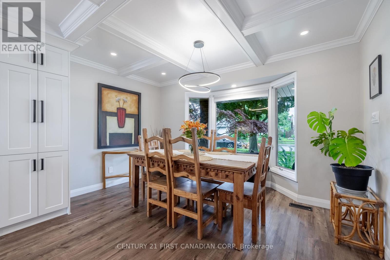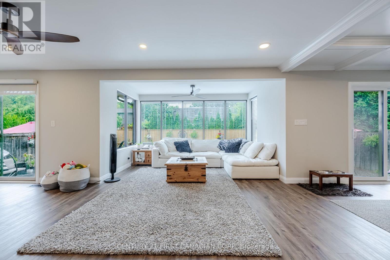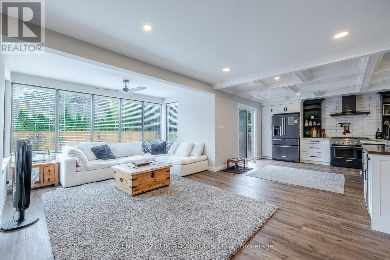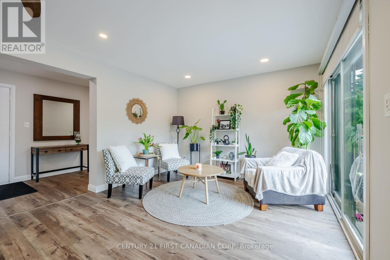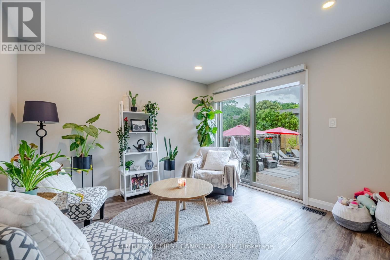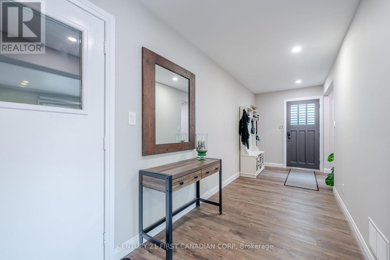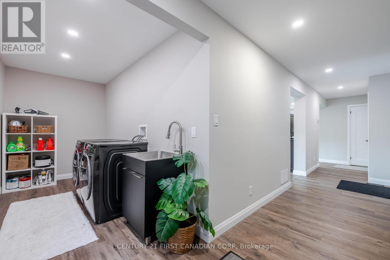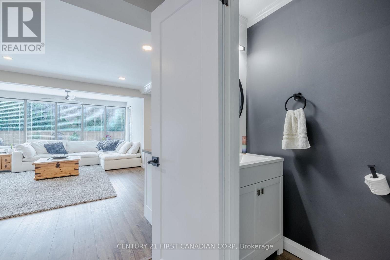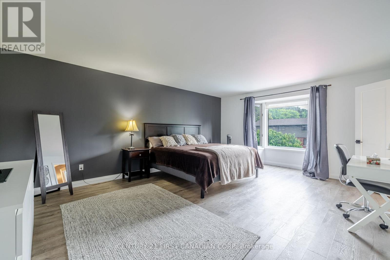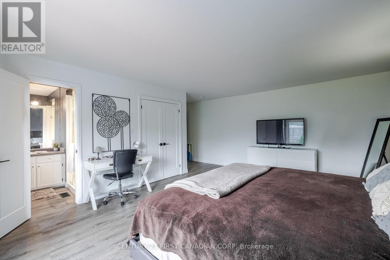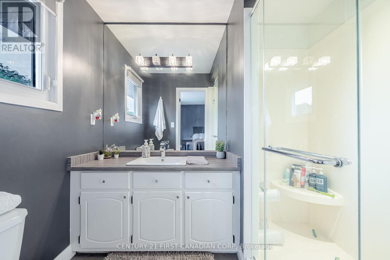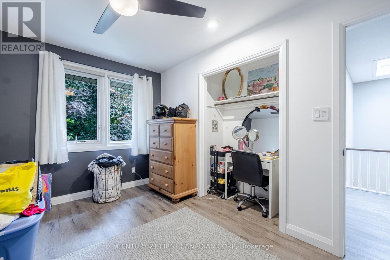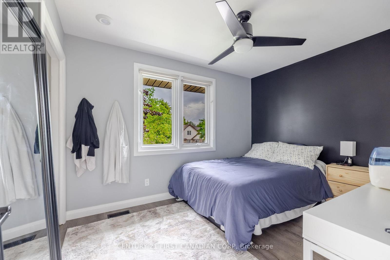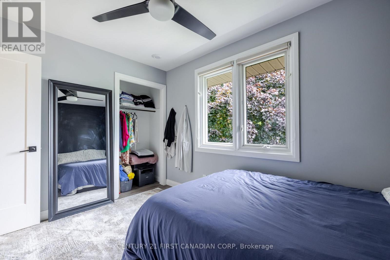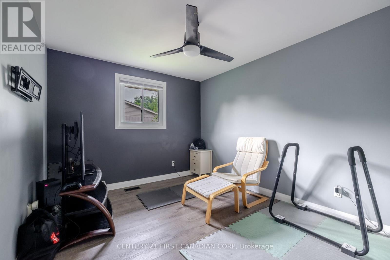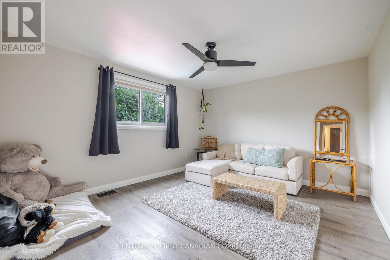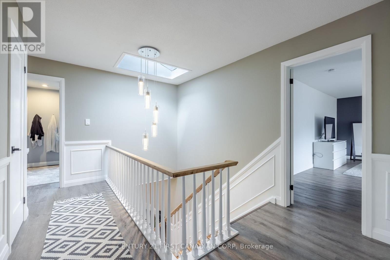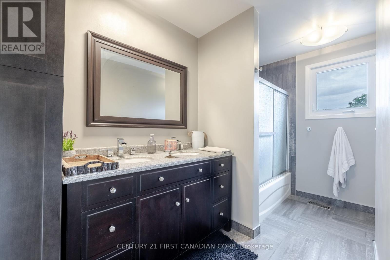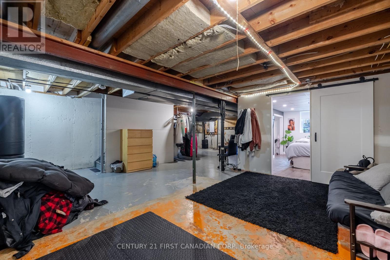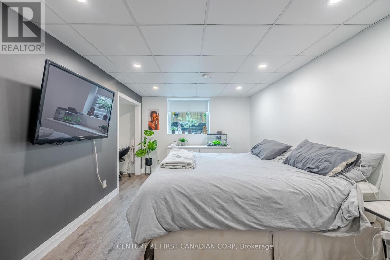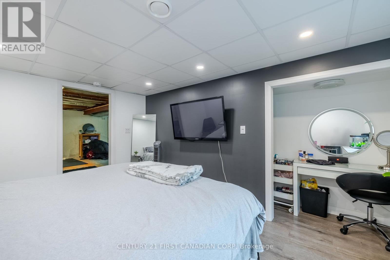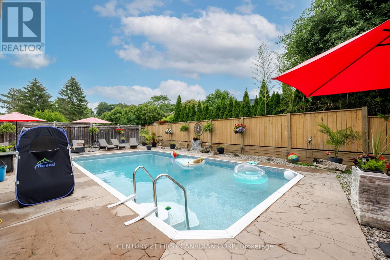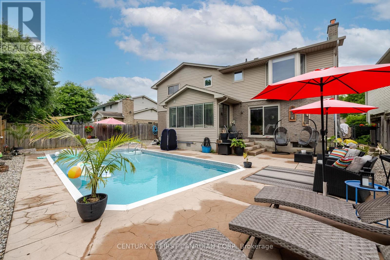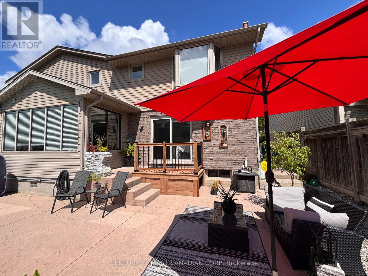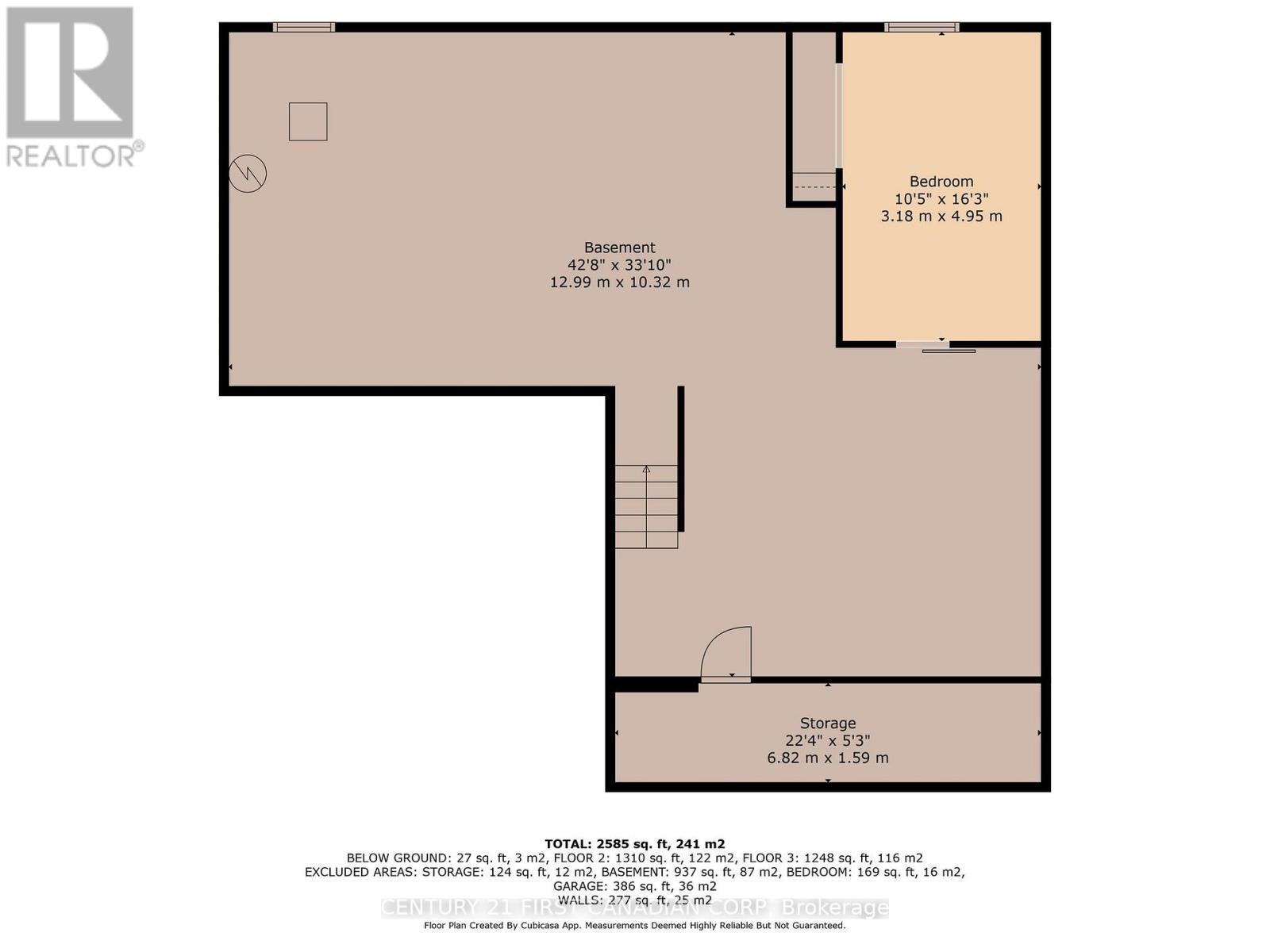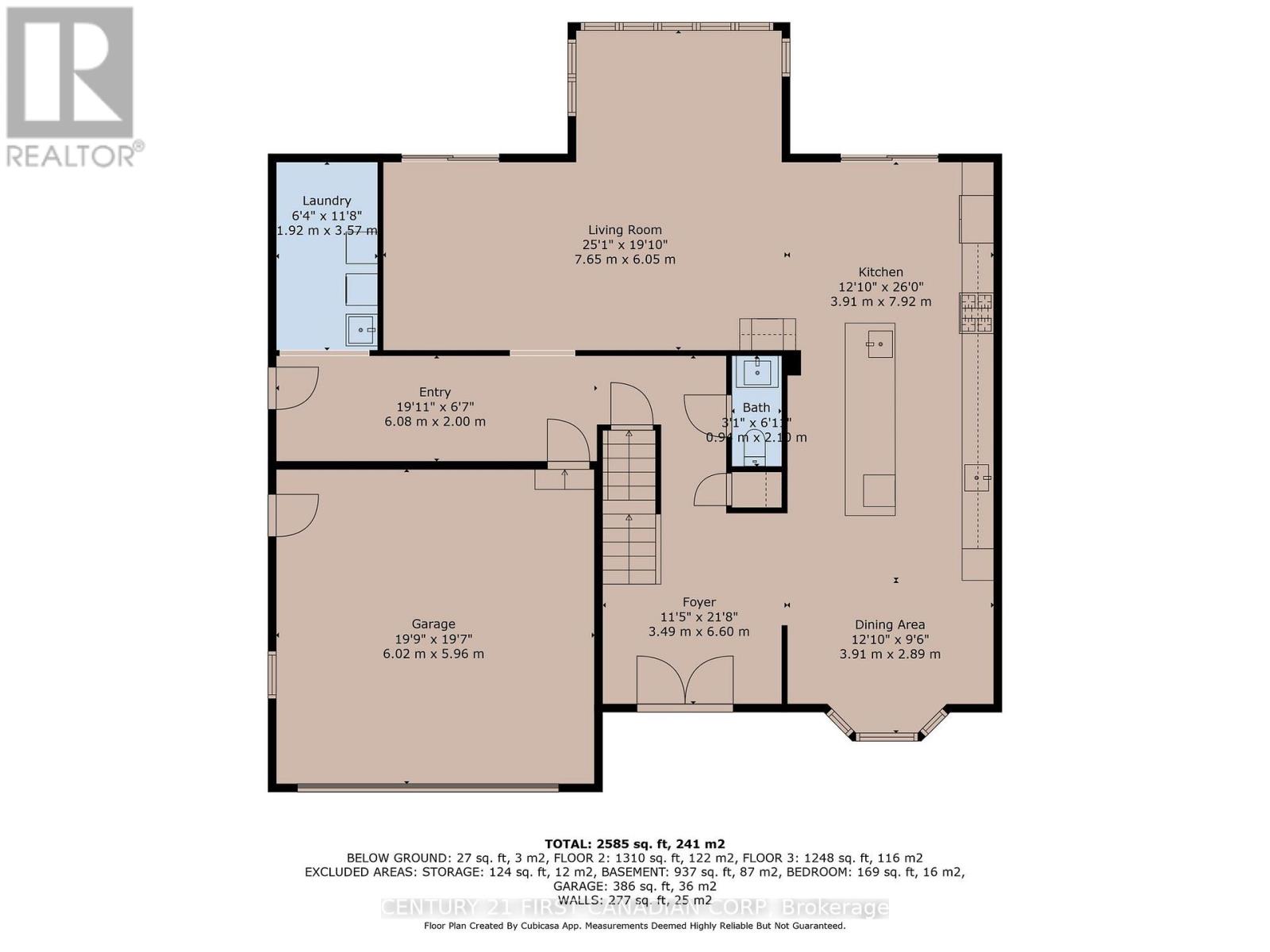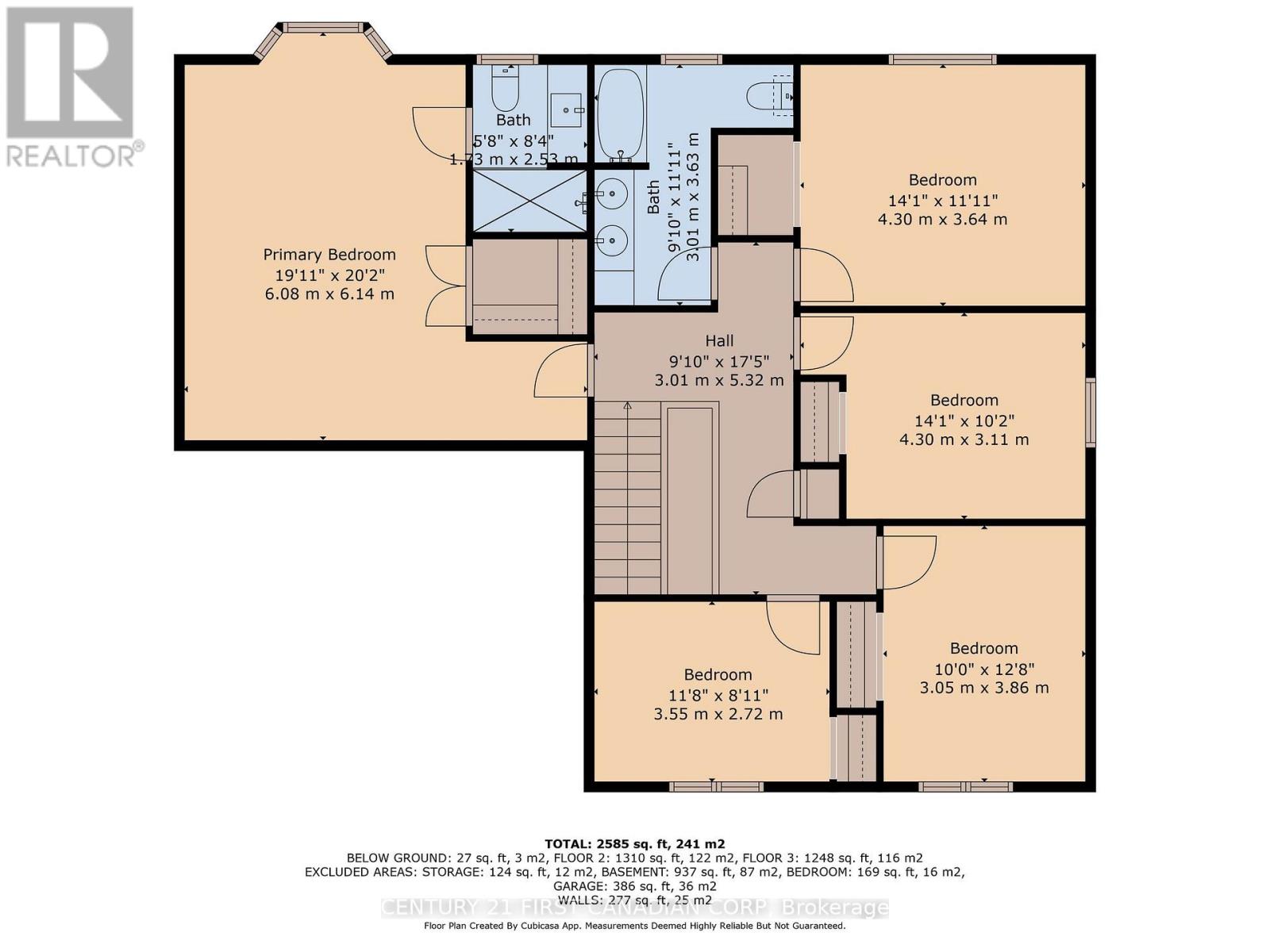1360 Hastings Drive London North, Ontario N5X 2J3
$965,900
A MUST SEE! View this WELCOMING family home, well maintained and cared for with many recent Modern Upgrades. Spacious 3000 sq feet of living space offering 5+1 bedrooms and 3 baths! Beyond a landscaped pathway and covered porch, with impressive double glass door entrance and views all the way down your 25' deep GOURMET KITCHEN added in 2022. Stunning 12ft quartz island with crowned charcoal, white cabinets, pot filler, lapboard and subway splash. PLUS 5 Kitchen Aid appliances with oversized 3 wide state-of-the-art stove . A regal coffered ceiling with pot lights leads to your coffee bar and sunroom overlooking your southern exposed fully-fenced PRIVATE POOLSCAPE BACKYARD OASIS!! A stamped concrete patio offers two patio door accesses for excellent flow for entertaining. Luxury plank throughout both levels, with a bright airy open concept layout. A convenient side entry mudroom, along with an oversized main floor laundry room for easy access. Up a wide natural wood staircase, your MASSIVE PRIMARY RETREAT offers a walk-in closet and glass shower ensuite. Another 4pc bathroom with double sink quartz vanity, espresso cabinets and 4 other ample bedrooms fits a full-size family. Lower level offers TONS of dry storage, cold-room, exercise area + 6th room with light of an oversized egress window. Boasts further: Skylight, Lincoln style doors and trim with new hardware throughout, Modern fixtures, High-efficient furnace, A/C 2021, washer/ dryer 2021. City Permits for structural, HVAC & plumbing upgrades. ESA certified Panel Upgrade! IDEAL LOCATION steps from parks, paths, top schools, UWO, UH and all the charm of Stoneybrook! (id:53488)
Property Details
| MLS® Number | X12380801 |
| Property Type | Single Family |
| Community Name | North G |
| Amenities Near By | Hospital, Park, Public Transit, Place Of Worship, Schools |
| Community Features | School Bus |
| Parking Space Total | 4 |
| Pool Type | Inground Pool |
Building
| Bathroom Total | 3 |
| Bedrooms Above Ground | 5 |
| Bedrooms Total | 5 |
| Age | 31 To 50 Years |
| Basement Development | Partially Finished |
| Basement Type | Full (partially Finished) |
| Construction Style Attachment | Detached |
| Cooling Type | Central Air Conditioning |
| Exterior Finish | Brick |
| Foundation Type | Poured Concrete |
| Half Bath Total | 1 |
| Heating Fuel | Natural Gas |
| Heating Type | Forced Air |
| Stories Total | 2 |
| Size Interior | 2,500 - 3,000 Ft2 |
| Type | House |
| Utility Water | Municipal Water |
Parking
| Attached Garage | |
| Garage |
Land
| Acreage | No |
| Land Amenities | Hospital, Park, Public Transit, Place Of Worship, Schools |
| Sewer | Sanitary Sewer |
| Size Depth | 94 Ft ,2 In |
| Size Frontage | 57 Ft ,4 In |
| Size Irregular | 57.4 X 94.2 Ft |
| Size Total Text | 57.4 X 94.2 Ft |
| Zoning Description | R1-8 |
Rooms
| Level | Type | Length | Width | Dimensions |
|---|---|---|---|---|
| Second Level | Bedroom 4 | 3.93 m | 3.03 m | 3.93 m x 3.03 m |
| Second Level | Primary Bedroom | 5.74 m | 4.3 m | 5.74 m x 4.3 m |
| Second Level | Bedroom 2 | 3.675 m | 4.24 m | 3.675 m x 4.24 m |
| Second Level | Bedroom 3 | 3.53 m | 2.79 m | 3.53 m x 2.79 m |
| Basement | Bedroom | 4.45 m | 3.12 m | 4.45 m x 3.12 m |
| Basement | Exercise Room | 6.89 m | 5.2 m | 6.89 m x 5.2 m |
| Main Level | Foyer | 3.6 m | 3.36 m | 3.6 m x 3.36 m |
| Main Level | Dining Room | 3.87 m | 2.26 m | 3.87 m x 2.26 m |
| Main Level | Kitchen | 7.84 m | 3.875 m | 7.84 m x 3.875 m |
| Main Level | Sunroom | 6.1 m | 3.91 m | 6.1 m x 3.91 m |
| Main Level | Sitting Room | 3.59 m | 3.53 m | 3.59 m x 3.53 m |
| Main Level | Mud Room | 6.03 m | 1.82 m | 6.03 m x 1.82 m |
| Main Level | Laundry Room | 3.78 m | 1.79 m | 3.78 m x 1.79 m |
https://www.realtor.ca/real-estate/28813088/1360-hastings-drive-london-north-north-g-north-g
Contact Us
Contact us for more information

Christopher Fowler
Broker
(519) 673-3390
Contact Melanie & Shelby Pearce
Sales Representative for Royal Lepage Triland Realty, Brokerage
YOUR LONDON, ONTARIO REALTOR®

Melanie Pearce
Phone: 226-268-9880
You can rely on us to be a realtor who will advocate for you and strive to get you what you want. Reach out to us today- We're excited to hear from you!

Shelby Pearce
Phone: 519-639-0228
CALL . TEXT . EMAIL
Important Links
MELANIE PEARCE
Sales Representative for Royal Lepage Triland Realty, Brokerage
© 2023 Melanie Pearce- All rights reserved | Made with ❤️ by Jet Branding
