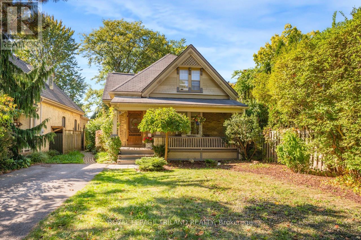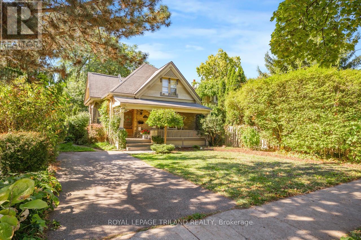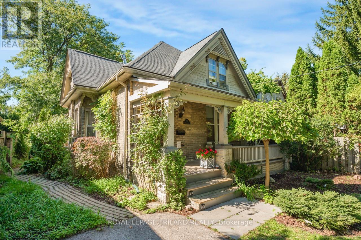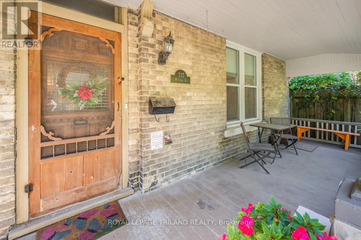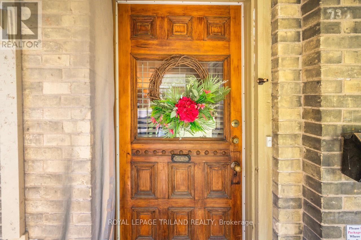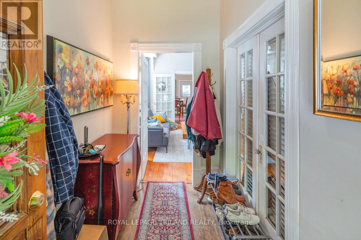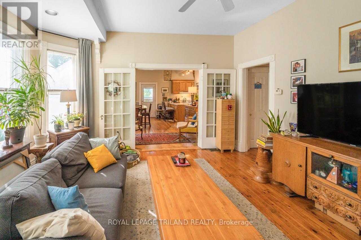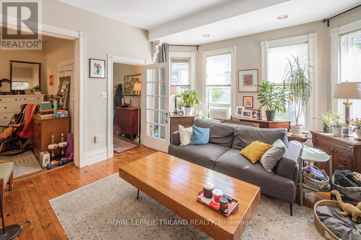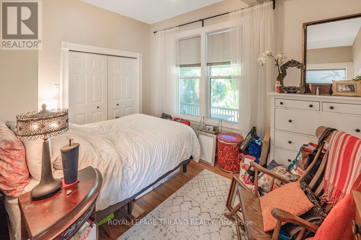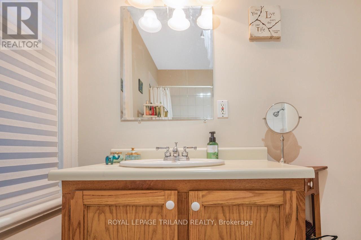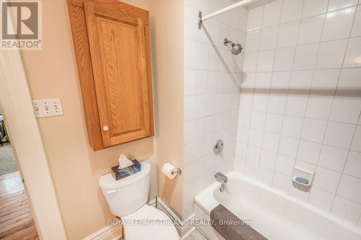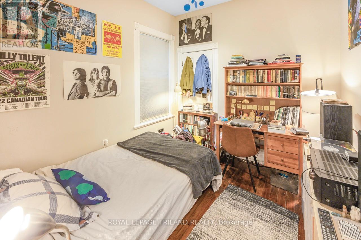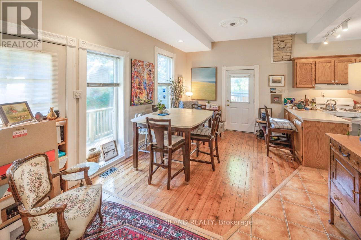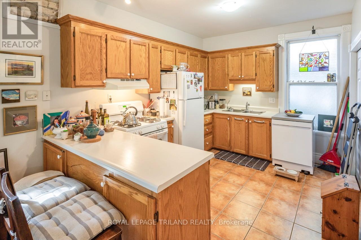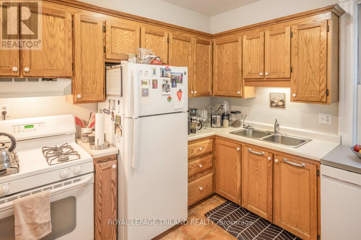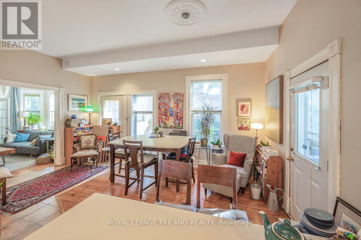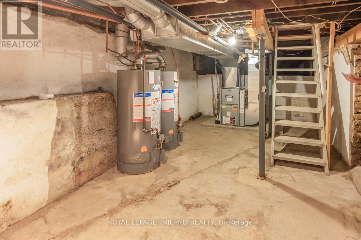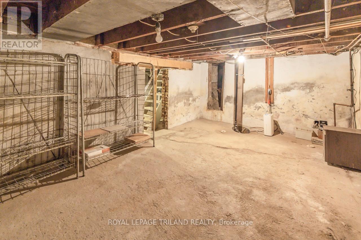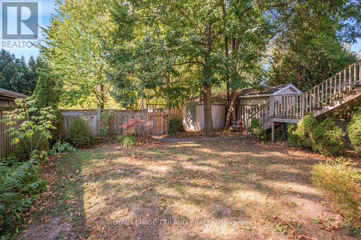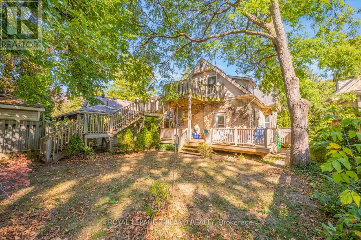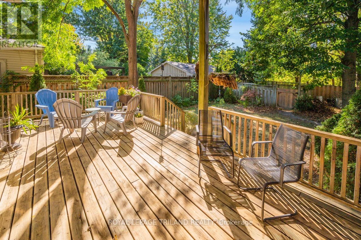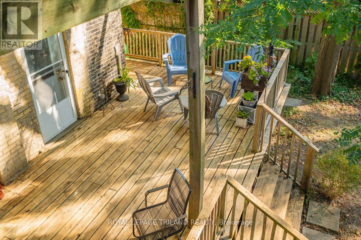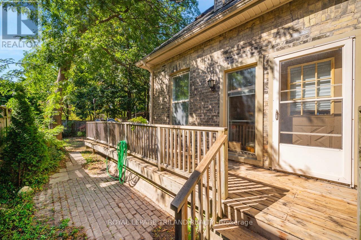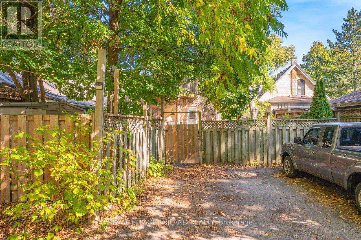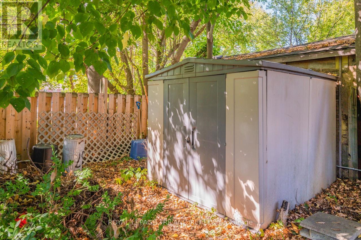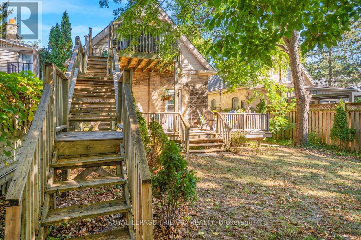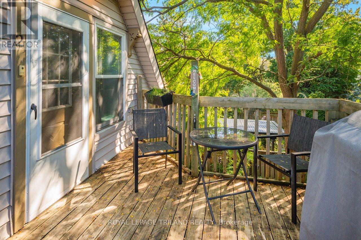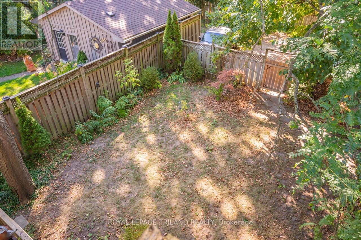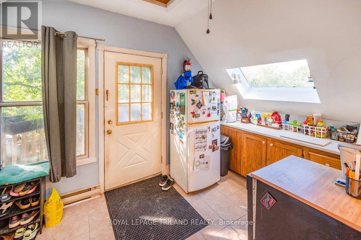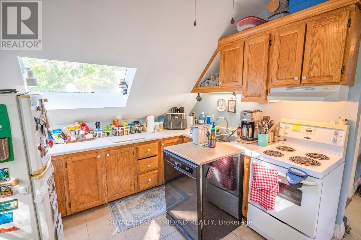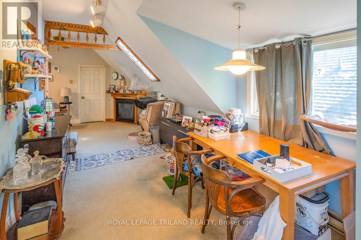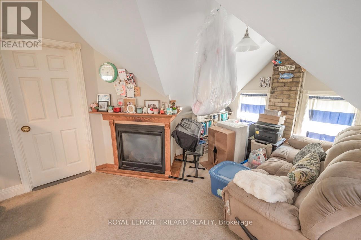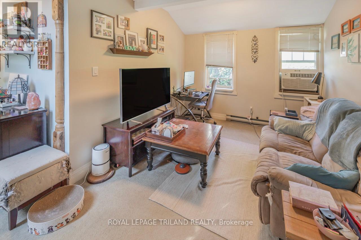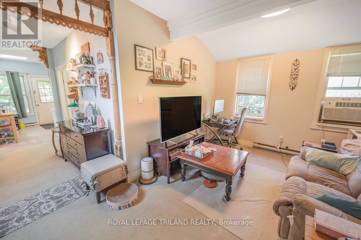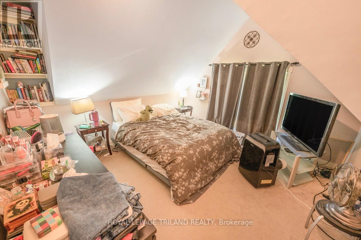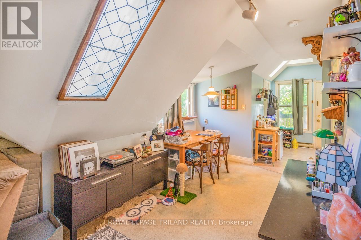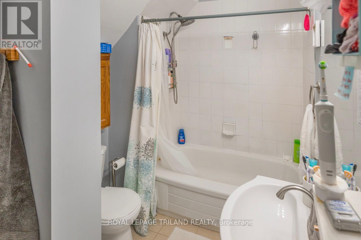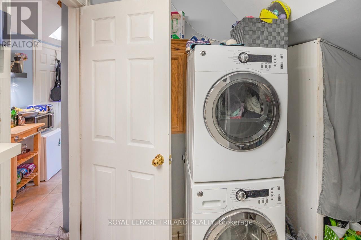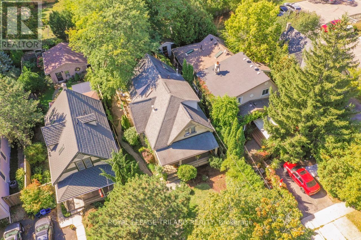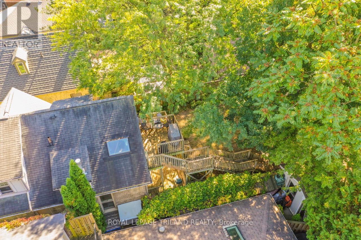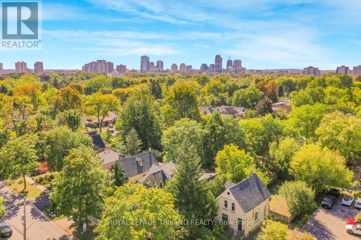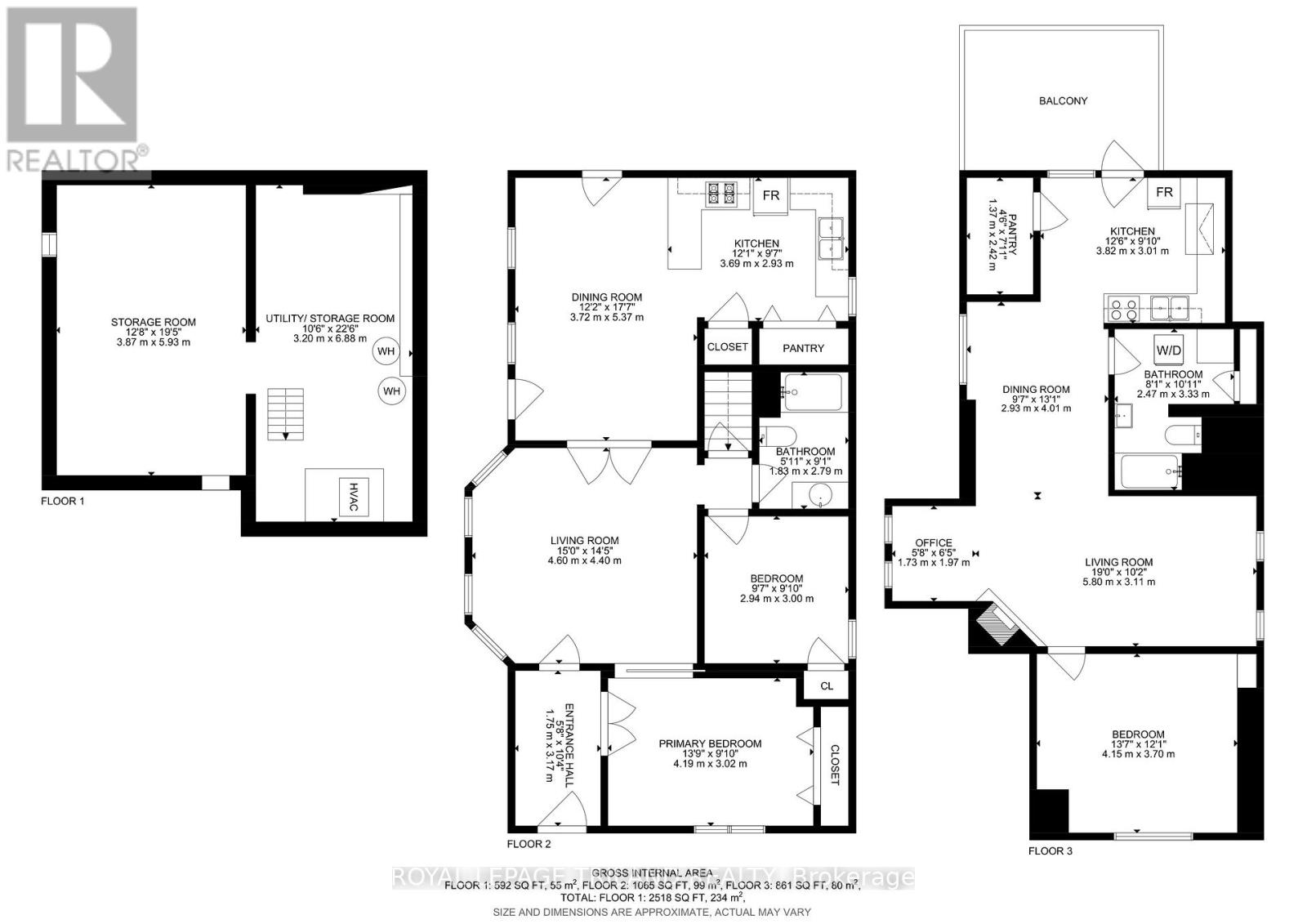1 & 2 - 737 William Street N London East, Ontario N5Y 2R5
$599,900
Welcome to 737 William Street, a beautiful legal duplex that could also serve as an incredible single-family home, offering timeless character and modern versatility. On a private, mature treed lot, nestled between between historical Woodfield and Old North, this property combines charm, function, and flexibility. It's perfect and ready to go for multi-generational families, anyone seeking a home with income potential and makes a phenomenal long term investment. With parking for five vehicles, two in the front driveway and three more off the rear laneway, this home offers convenience and space rarely found in the center city. The main floor unit features two spacious bedrooms and showcases the homes character with original wood trim, high ceilings, and an abundance of natural light. The inviting layout includes access to a full basement, providing excellent storage. Step outside to enjoy the incredible covered front porch for morning coffees, or the expansive deck that stretches across the whole back of the house and wraps around the side. An ideal spot to relax, entertain, and listen to the birds in the peaceful tranquility. The upper one-bedroom apartment is bright and charming, highlighted by a gas fireplace, large windows, and a skylight that fills the space with natural light. It offers a private deck overlooking the trees and gardens, a separate dining area, a cozy living room, and an office workstation nook, perfect for todays work from home lifestyle. Additional features include two fridges, two stoves, one dishwasher, two washers, two dryers, and a garden shed for extra storage. From the moment you step through the solid wood front door, you'll be captivated by the warmth, detail, and character that make this property truly special. With its versatility, great location, and undeniable charm, 737 William Street is a rare opportunity to own a home that fits your lifestyle, whether as a stunning single-family residence or perhaps an income-generating duplex. (id:53488)
Property Details
| MLS® Number | X12458105 |
| Property Type | Multi-family |
| Community Name | East F |
| Equipment Type | Water Heater |
| Parking Space Total | 5 |
| Rental Equipment Type | Water Heater |
Building
| Bathroom Total | 2 |
| Bedrooms Above Ground | 3 |
| Bedrooms Total | 3 |
| Appliances | Dishwasher, Dryer, Two Stoves, Two Washers, Window Coverings, Two Refrigerators |
| Basement Type | Full |
| Cooling Type | Central Air Conditioning |
| Exterior Finish | Brick |
| Fireplace Present | Yes |
| Foundation Type | Poured Concrete |
| Heating Fuel | Natural Gas |
| Heating Type | Forced Air |
| Stories Total | 2 |
| Size Interior | 1,500 - 2,000 Ft2 |
| Type | Duplex |
| Utility Water | Municipal Water |
Parking
| No Garage |
Land
| Acreage | No |
| Sewer | Sanitary Sewer |
| Size Depth | 127 Ft |
| Size Frontage | 40 Ft ,1 In |
| Size Irregular | 40.1 X 127 Ft |
| Size Total Text | 40.1 X 127 Ft |
| Zoning Description | R2-2 |
Rooms
| Level | Type | Length | Width | Dimensions |
|---|---|---|---|---|
| Basement | Utility Room | 3.2 m | 6.88 m | 3.2 m x 6.88 m |
| Basement | Other | 3.87 m | 5.93 m | 3.87 m x 5.93 m |
| Main Level | Living Room | 4.6 m | 4.4 m | 4.6 m x 4.4 m |
| Main Level | Dining Room | 3.72 m | 5.37 m | 3.72 m x 5.37 m |
| Main Level | Kitchen | 3.69 m | 2.93 m | 3.69 m x 2.93 m |
| Main Level | Primary Bedroom | 4.19 m | 3.02 m | 4.19 m x 3.02 m |
| Main Level | Bedroom | 2.94 m | 3 m | 2.94 m x 3 m |
| Main Level | Bathroom | 1.83 m | 2.79 m | 1.83 m x 2.79 m |
| Upper Level | Office | 1.73 m | 1.97 m | 1.73 m x 1.97 m |
| Upper Level | Bathroom | 2.47 m | 3.33 m | 2.47 m x 3.33 m |
| Upper Level | Pantry | 1.37 m | 2.42 m | 1.37 m x 2.42 m |
| Upper Level | Living Room | 5.8 m | 3.11 m | 5.8 m x 3.11 m |
| Upper Level | Dining Room | 2.93 m | 4.01 m | 2.93 m x 4.01 m |
| Upper Level | Kitchen | 3.82 m | 3.01 m | 3.82 m x 3.01 m |
| Upper Level | Bedroom 2 | 4.15 m | 3.7 m | 4.15 m x 3.7 m |
https://www.realtor.ca/real-estate/28980477/1-2-737-william-street-n-london-east-east-f-east-f
Contact Us
Contact us for more information

Ian Sterling Leishman
Salesperson
www.leishmanteam.com/
www.facebook.com/leishmanteam
twitter.com/iansterling
www.linkedin.com/in/iansterlingleishman/
(519) 672-9880

Sean Mitchell
Salesperson
(519) 495-1184
(519) 672-9880
Contact Melanie & Shelby Pearce
Sales Representative for Royal Lepage Triland Realty, Brokerage
YOUR LONDON, ONTARIO REALTOR®

Melanie Pearce
Phone: 226-268-9880
You can rely on us to be a realtor who will advocate for you and strive to get you what you want. Reach out to us today- We're excited to hear from you!

Shelby Pearce
Phone: 519-639-0228
CALL . TEXT . EMAIL
Important Links
MELANIE PEARCE
Sales Representative for Royal Lepage Triland Realty, Brokerage
© 2023 Melanie Pearce- All rights reserved | Made with ❤️ by Jet Branding
