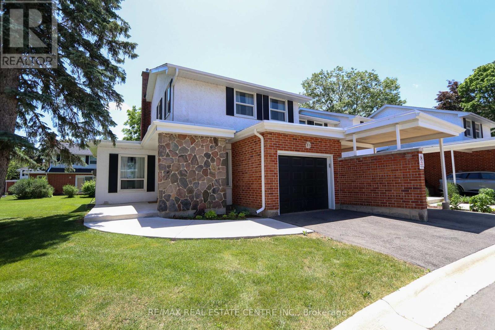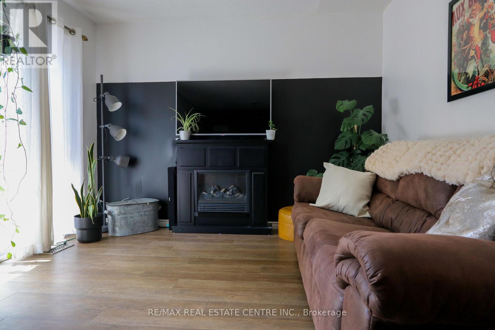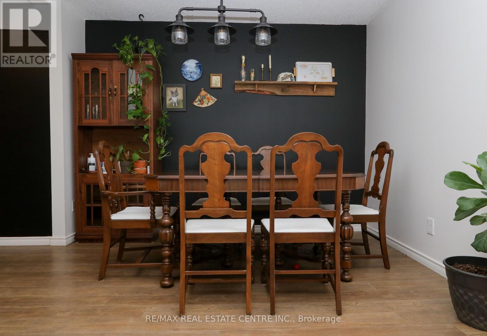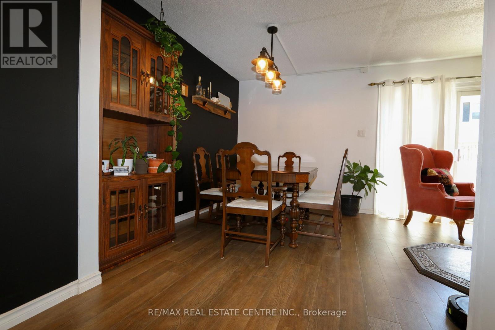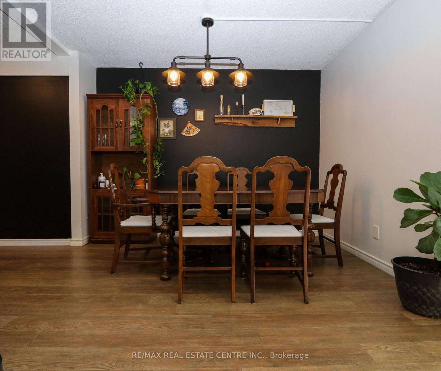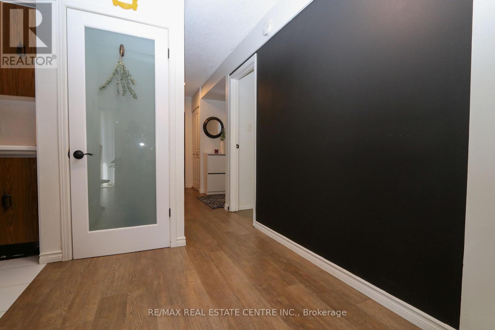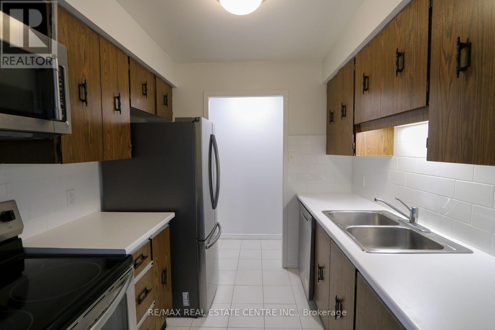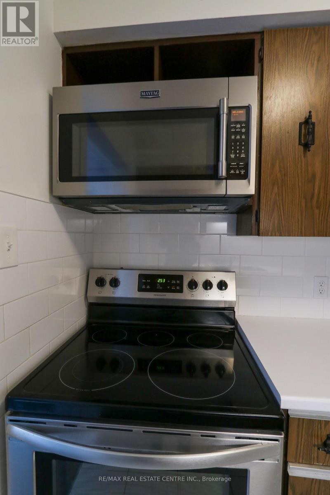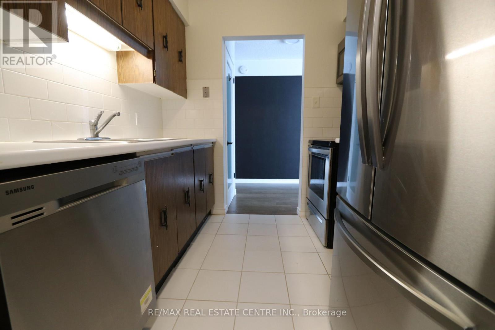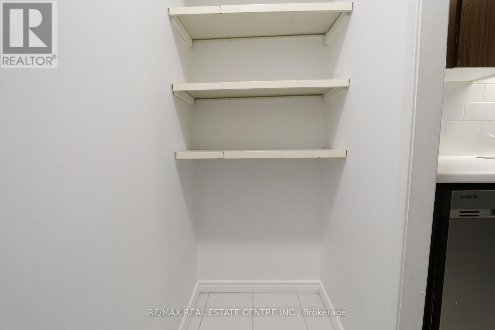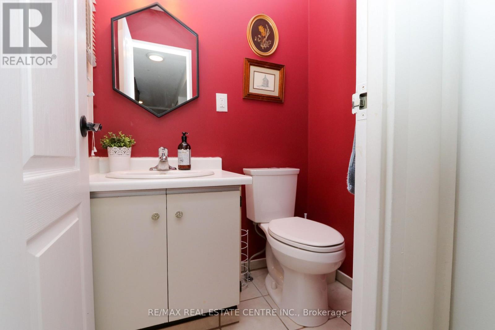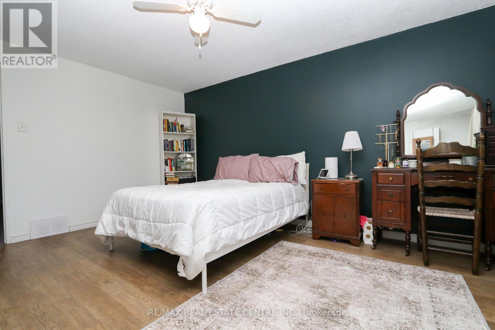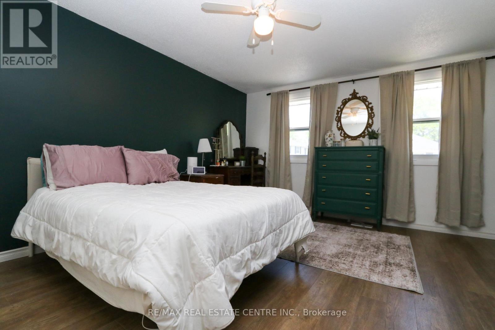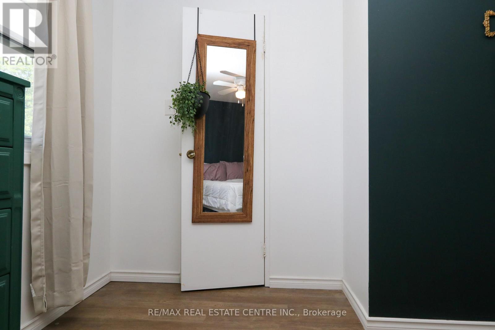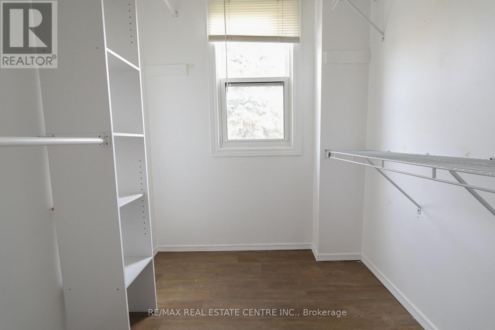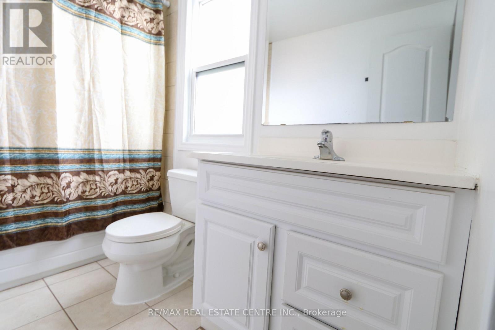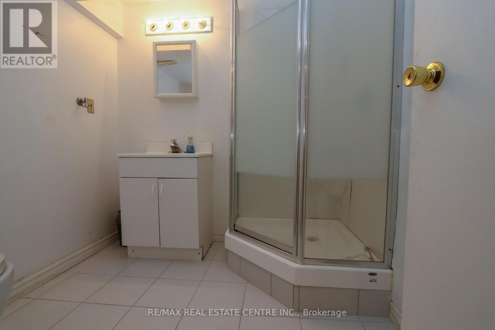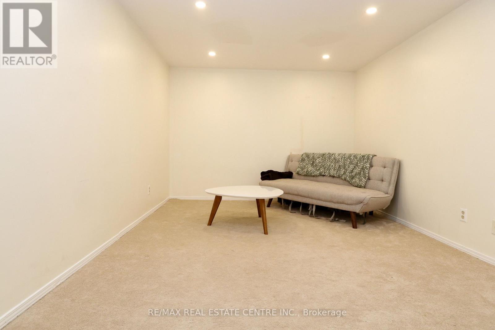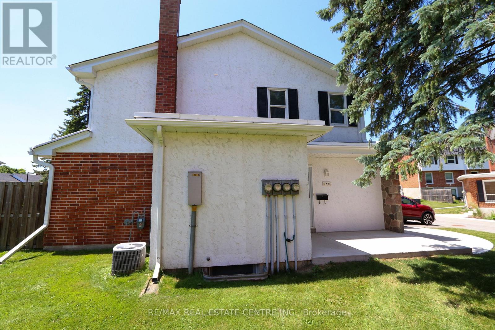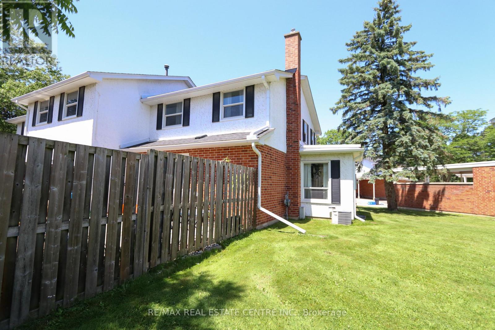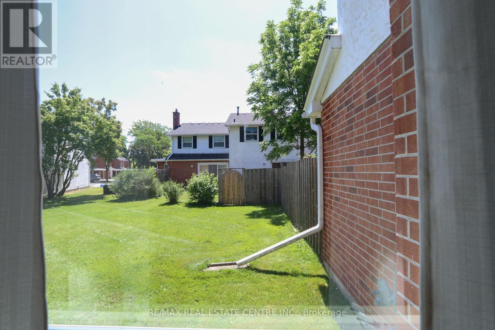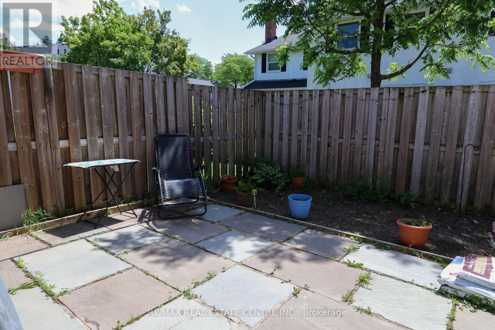1 - 423 Keats Way Waterloo, Ontario N2L 5S7
$464,990Maintenance, Water, Common Area Maintenance
$595 Monthly
Maintenance, Water, Common Area Maintenance
$595 MonthlyGreat end unit townhouse with 4 bedrooms and 3 bathrooms. Inside entry from single car garage. Enjoy the fenced back yard with patio, or relax on concrete porch at main door. The spacious living room features sliding patio doors to backyard. Open concept dining area for those big family gatherings, easy access to the galley style kitchen with an open storage area or pantry. Conveniently located on main floor is a spare bedroom or office. Fully finished basement with spacious rec room, laundry area and 3 piece bathroom. There is a bathroom on each level of this unit. Second Floor has large primary bedroom with bright walk in closet. and 2 other bedrooms. Beautiful newer flooring on main and second floor. Convenient location close to transit, shopping, parks and so much more. . Great family home with lots of room for a growing family. (id:53488)
Property Details
| MLS® Number | X12500960 |
| Property Type | Single Family |
| Amenities Near By | Golf Nearby, Park, Place Of Worship, Public Transit |
| Community Features | Pets Allowed With Restrictions |
| Equipment Type | Water Heater |
| Parking Space Total | 2 |
| Rental Equipment Type | Water Heater |
| Structure | Patio(s) |
Building
| Bathroom Total | 3 |
| Bedrooms Above Ground | 4 |
| Bedrooms Total | 4 |
| Age | 31 To 50 Years |
| Appliances | Garage Door Opener Remote(s), Water Meter, Dishwasher, Dryer, Microwave, Stove, Washer, Refrigerator |
| Basement Development | Finished |
| Basement Type | N/a (finished) |
| Cooling Type | Central Air Conditioning |
| Exterior Finish | Brick, Vinyl Siding |
| Half Bath Total | 1 |
| Heating Fuel | Natural Gas |
| Heating Type | Forced Air |
| Stories Total | 2 |
| Size Interior | 1,200 - 1,399 Ft2 |
| Type | Row / Townhouse |
Parking
| Attached Garage | |
| Garage |
Land
| Acreage | No |
| Fence Type | Fenced Yard |
| Land Amenities | Golf Nearby, Park, Place Of Worship, Public Transit |
| Zoning Description | Md |
Rooms
| Level | Type | Length | Width | Dimensions |
|---|---|---|---|---|
| Second Level | Primary Bedroom | 4.01 m | 4.57 m | 4.01 m x 4.57 m |
| Second Level | Bedroom | 2.9 m | 4.24 m | 2.9 m x 4.24 m |
| Second Level | Bedroom | 1.98 m | 3.25 m | 1.98 m x 3.25 m |
| Second Level | Bathroom | 2.13 m | 1.37 m | 2.13 m x 1.37 m |
| Basement | Laundry Room | 2.82 m | 2.62 m | 2.82 m x 2.62 m |
| Basement | Bathroom | 2.4 m | 2.13 m | 2.4 m x 2.13 m |
| Basement | Recreational, Games Room | 5.61 m | 3.12 m | 5.61 m x 3.12 m |
| Main Level | Living Room | 3.38 m | 3.35 m | 3.38 m x 3.35 m |
| Main Level | Dining Room | 2.39 m | 3.23 m | 2.39 m x 3.23 m |
| Main Level | Kitchen | 3.38 m | 2.41 m | 3.38 m x 2.41 m |
| Main Level | Bedroom | 3.1 m | 2.9 m | 3.1 m x 2.9 m |
| Main Level | Bathroom | 1.52 m | 1.06 m | 1.52 m x 1.06 m |
https://www.realtor.ca/real-estate/29058408/1-423-keats-way-waterloo
Contact Us
Contact us for more information
Don Nicolson
Broker
www.forestandbridgerealestate.com/
(519) 623-6200
Alana Wakeman
Broker
(519) 623-6200
Contact Melanie & Shelby Pearce
Sales Representative for Royal Lepage Triland Realty, Brokerage
YOUR LONDON, ONTARIO REALTOR®

Melanie Pearce
Phone: 226-268-9880
You can rely on us to be a realtor who will advocate for you and strive to get you what you want. Reach out to us today- We're excited to hear from you!

Shelby Pearce
Phone: 519-639-0228
CALL . TEXT . EMAIL
Important Links
MELANIE PEARCE
Sales Representative for Royal Lepage Triland Realty, Brokerage
© 2023 Melanie Pearce- All rights reserved | Made with ❤️ by Jet Branding
