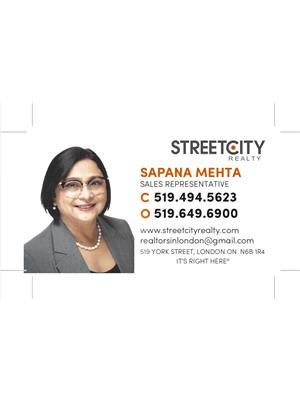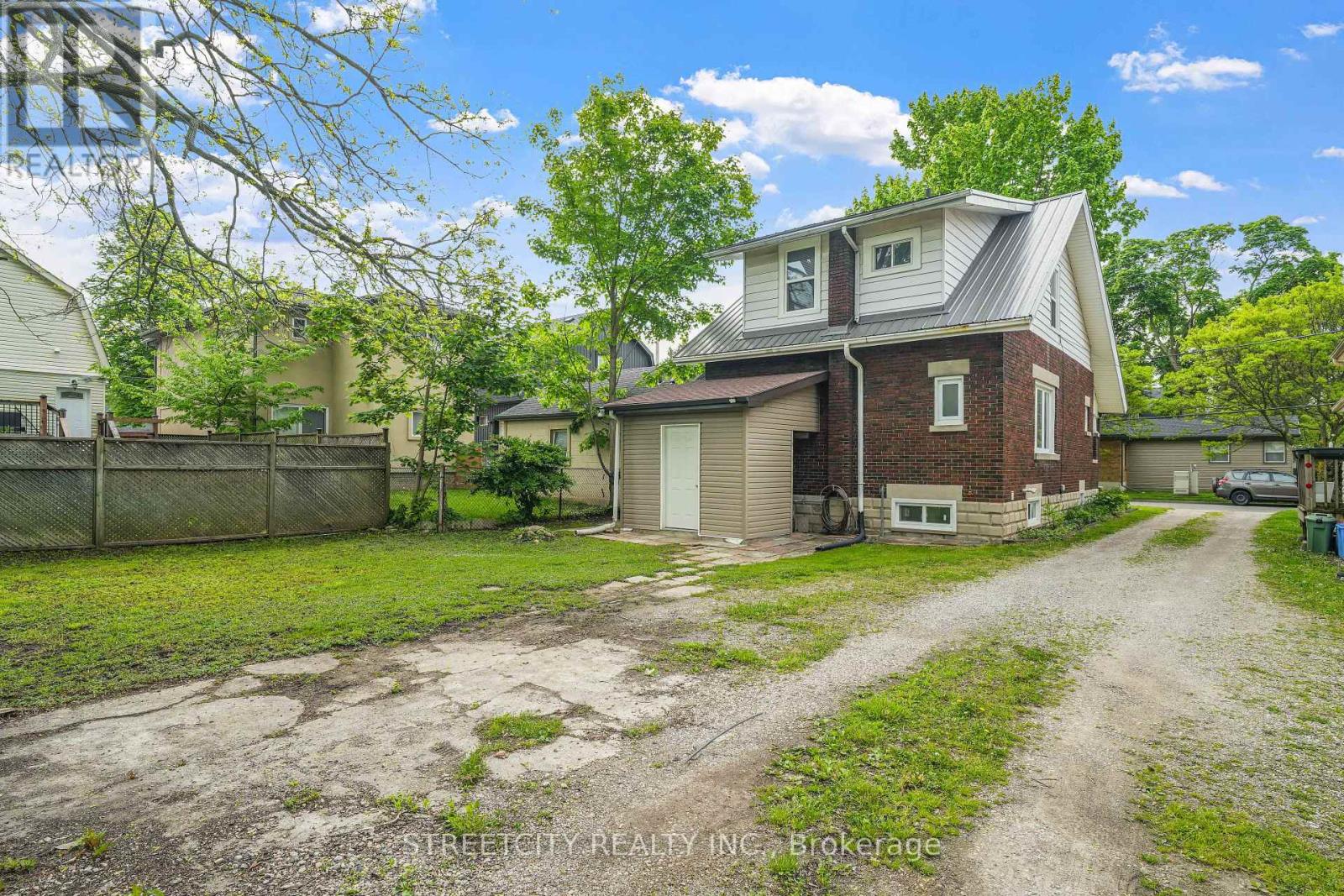1 Barrington Avenue London, Ontario N6H 1J8
$599,900
This home is close to Wharncliffe and Oxford but situated on a quiet tree-lined street. At the end of the street, you will find West Lions Park and Kinsmen Recreation Centre. Walk in the park or play outdoor games. The covered Porch can double up as a solarium giving 365 days of access. Sit on the balcony and enjoy the weather all around the year. Midway between University and Downtown makes this house an ideal location for a family unit or an ideal investment opportunity. R2-2 zoning allows for improvements on the property, making it even more efficient and income-driven. The house has good bones and is in great shape. This is a turnkey property. Recent updates include Windows (2018), Furnace (2020), A/C (2020), HWT (2019-Rented), Solid Hard Wood Flooring (2018), Stairs(refinished 2018), All washrooms completely renovated (2018), All appliances replaced (2019/2020), Backroom storage + Storage (2019) etc. the list goes on. Basement was finished in 2018 with a separate entrance, kitchen, full washroom, and 2 bedrooms. **** EXTRAS **** Buyer to verify the room measurements. The floor plan under the additional documents section is deemed to be reliable but not guaranteed. (id:53488)
Open House
This property has open houses!
2:00 pm
Ends at:4:00 pm
Property Details
| MLS® Number | X8351146 |
| Property Type | Single Family |
| Amenities Near By | Park, Public Transit, Schools |
| Community Features | Community Centre, School Bus |
| Features | Conservation/green Belt |
| Parking Space Total | 2 |
Building
| Bathroom Total | 16 |
| Bedrooms Above Ground | 3 |
| Bedrooms Below Ground | 2 |
| Bedrooms Total | 5 |
| Appliances | Dryer, Refrigerator, Stove, Washer |
| Basement Development | Finished |
| Basement Features | Separate Entrance |
| Basement Type | N/a (finished) |
| Construction Style Attachment | Detached |
| Cooling Type | Central Air Conditioning |
| Exterior Finish | Brick |
| Foundation Type | Block |
| Heating Fuel | Natural Gas |
| Heating Type | Forced Air |
| Stories Total | 2 |
| Type | House |
| Utility Water | Municipal Water |
Land
| Acreage | No |
| Land Amenities | Park, Public Transit, Schools |
| Sewer | Sanitary Sewer |
| Size Depth | 98 Ft |
| Size Frontage | 32 Ft |
| Size Irregular | 32.18 X 98.47 Ft |
| Size Total Text | 32.18 X 98.47 Ft |
| Zoning Description | R2-2 |
Rooms
| Level | Type | Length | Width | Dimensions |
|---|---|---|---|---|
| Second Level | Bedroom | 1 m | 1 m | 1 m x 1 m |
| Second Level | Bedroom 2 | 1 m | 1 m | 1 m x 1 m |
| Second Level | Bedroom 3 | 1 m | 1 m | 1 m x 1 m |
| Second Level | Bathroom | 1 m | 1 m | 1 m x 1 m |
| Basement | Bathroom | 1 m | 1 m x Measurements not available | |
| Basement | Bedroom 4 | 1 m | 1 m | 1 m x 1 m |
| Basement | Kitchen | 1 m | 1 m | 1 m x 1 m |
| Main Level | Kitchen | 1 m | 1 m | 1 m x 1 m |
| Main Level | Dining Room | 1 m | 1 m | 1 m x 1 m |
| Main Level | Living Room | 1 m | 1 m | 1 m x 1 m |
| Main Level | Solarium | 1 m | 1 m | 1 m x 1 m |
Utilities
| Cable | Installed |
| Sewer | Installed |
https://www.realtor.ca/real-estate/26913130/1-barrington-avenue-london
Interested?
Contact us for more information

Sapana Mehta
Salesperson

519 York Street
London, Ontario N6B 1R4
(519) 649-6900
Contact Melanie & Shelby Pearce
Sales Representative for Royal Lepage Triland Realty, Brokerage
YOUR LONDON, ONTARIO REALTOR®

Melanie Pearce
Phone: 226-268-9880
You can rely on us to be a realtor who will advocate for you and strive to get you what you want. Reach out to us today- We're excited to hear from you!

Shelby Pearce
Phone: 519-639-0228
CALL . TEXT . EMAIL
MELANIE PEARCE
Sales Representative for Royal Lepage Triland Realty, Brokerage
© 2023 Melanie Pearce- All rights reserved | Made with ❤️ by Jet Branding









































