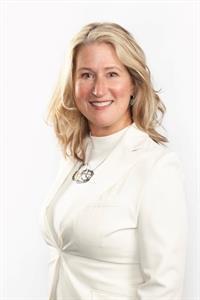10 - 374 Front Street Central Elgin, Ontario N5L 1E9
$575,000Maintenance, Common Area Maintenance, Parking, Insurance
$647 Monthly
Maintenance, Common Area Maintenance, Parking, Insurance
$647 MonthlyAll who enter remark on how truly beautiful it is!! Welcome to care-free, Beach Town living at its best! Gorgeous renovated 3 bdrm, 2 full bath unit with beautiful finishes and the best of both lake and forest views! Both levels completely carpet-free with many upgrades as of 2020 including NEW: kitchen quartz countertops incl quartz waterfall; sink, faucet, custom B/I coffee & wine bar and B/I wine fridge; 5 appliances + mini fridge, with a 3pc bathroom completely & beautifully renovated (Nov 2024); upper bath has 4pcs incl a new tub surround. Luxury vinyl plank flooring throughout and on both levels. Comes with newly installed contemporary stairs/railings. Main floor features smooth ceilings (popcorn ceiling removed), with new ceiling fixtures & new door & cabinet hardware along with new patio doors, new upper windows, newly stained front deck & upper back deck and a new Carport as of 2024. Full height basement with a large family room that could easily be finished, and an adjacent laundry/utility room. Enjoy a heated inground pool overlooking the lake and short walks to Blue Flag beaches and all that Port Stanley has to offer including many harbourfront shops and world-class restaurants. Book your showing today! This condo unit has just been greatly reduced for a quick sale!! This lakefront community offers many conveniences for modern living! Flex on closing too. Come see for yourself how this unit will meet all of your needs! (id:53488)
Property Details
| MLS® Number | X12244528 |
| Property Type | Single Family |
| Community Name | Rural Central Elgin |
| Amenities Near By | Beach, Marina |
| Community Features | Pet Restrictions, School Bus |
| Features | Wooded Area, Irregular Lot Size, Backs On Greenbelt, Flat Site, Balcony, Carpet Free |
| Parking Space Total | 2 |
| Structure | Porch, Deck |
| View Type | View Of Water |
Building
| Bathroom Total | 2 |
| Bedrooms Above Ground | 3 |
| Bedrooms Total | 3 |
| Age | 31 To 50 Years |
| Amenities | Visitor Parking, Fireplace(s) |
| Appliances | Water Meter, Dishwasher, Dryer, Stove, Washer, Refrigerator |
| Basement Development | Unfinished |
| Basement Type | Full (unfinished) |
| Cooling Type | Central Air Conditioning |
| Exterior Finish | Vinyl Siding |
| Fire Protection | Smoke Detectors |
| Fireplace Present | Yes |
| Fireplace Total | 1 |
| Foundation Type | Poured Concrete |
| Heating Fuel | Natural Gas |
| Heating Type | Forced Air |
| Stories Total | 2 |
| Size Interior | 1,400 - 1,599 Ft2 |
| Type | Row / Townhouse |
Parking
| Carport | |
| Garage | |
| Covered |
Land
| Access Type | Year-round Access |
| Acreage | No |
| Land Amenities | Beach, Marina |
| Surface Water | Lake/pond |
| Zoning Description | R1 -19 |
Rooms
| Level | Type | Length | Width | Dimensions |
|---|---|---|---|---|
| Second Level | Primary Bedroom | 3.58 m | 3.96 m | 3.58 m x 3.96 m |
| Second Level | Bedroom 2 | 4.49 m | 3.45 m | 4.49 m x 3.45 m |
| Second Level | Bedroom 3 | 3.78 m | 3.45 m | 3.78 m x 3.45 m |
| Second Level | Bathroom | 2.96 m | 1.78 m | 2.96 m x 1.78 m |
| Lower Level | Family Room | 6.13 m | 7.13 m | 6.13 m x 7.13 m |
| Lower Level | Utility Room | 4.6 m | 4.08 m | 4.6 m x 4.08 m |
| Main Level | Kitchen | 5.58 m | 2.81 m | 5.58 m x 2.81 m |
| Main Level | Dining Room | 3.68 m | 3.96 m | 3.68 m x 3.96 m |
| Main Level | Living Room | 4.72 m | 3.82 m | 4.72 m x 3.82 m |
| Main Level | Bathroom | 1.9 m | 1.61 m | 1.9 m x 1.61 m |
https://www.realtor.ca/real-estate/28518671/10-374-front-street-central-elgin-rural-central-elgin
Contact Us
Contact us for more information

Susan E. Tanton
Broker
www.portstanleyproperties.com/
@susanetanton/
420 York Street
London, Ontario N6B 1R1
(519) 673-3390
Contact Melanie & Shelby Pearce
Sales Representative for Royal Lepage Triland Realty, Brokerage
YOUR LONDON, ONTARIO REALTOR®

Melanie Pearce
Phone: 226-268-9880
You can rely on us to be a realtor who will advocate for you and strive to get you what you want. Reach out to us today- We're excited to hear from you!

Shelby Pearce
Phone: 519-639-0228
CALL . TEXT . EMAIL
Important Links
MELANIE PEARCE
Sales Representative for Royal Lepage Triland Realty, Brokerage
© 2023 Melanie Pearce- All rights reserved | Made with ❤️ by Jet Branding



















































