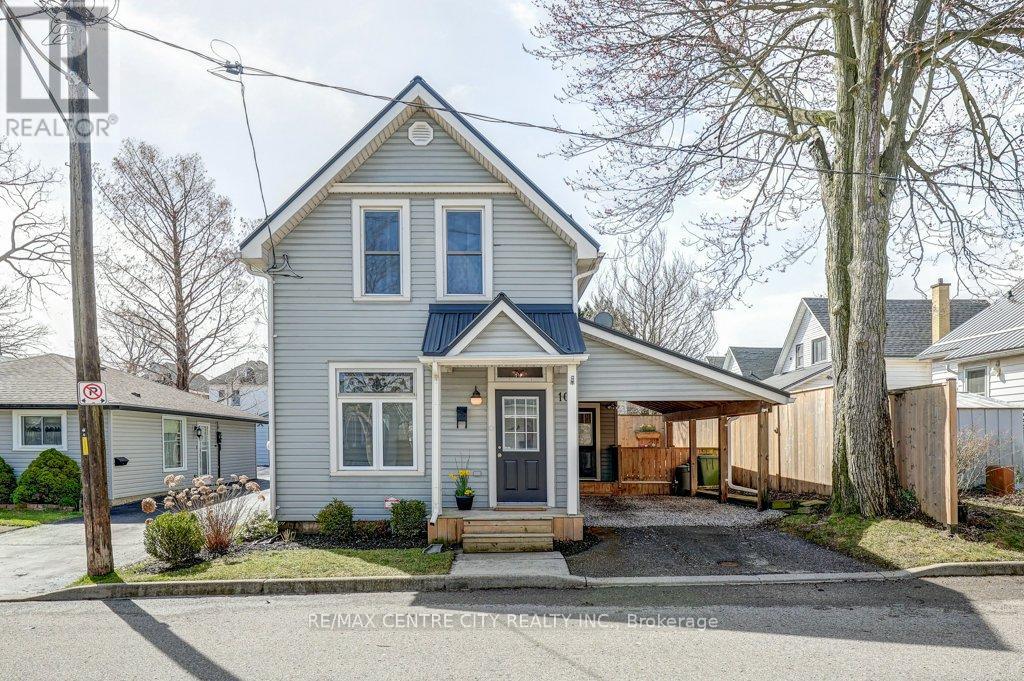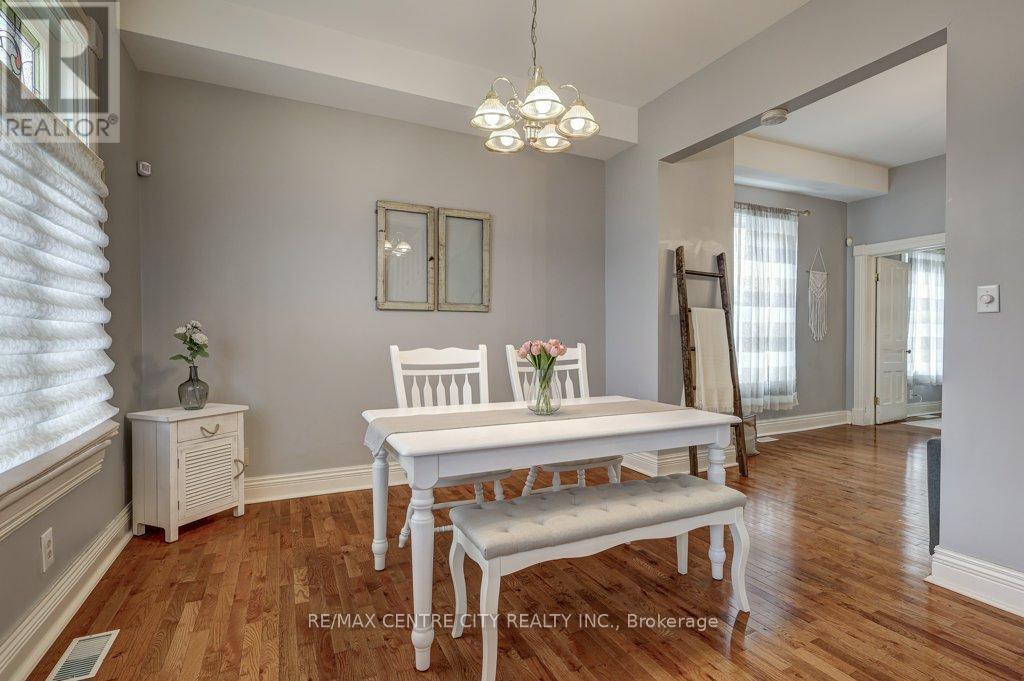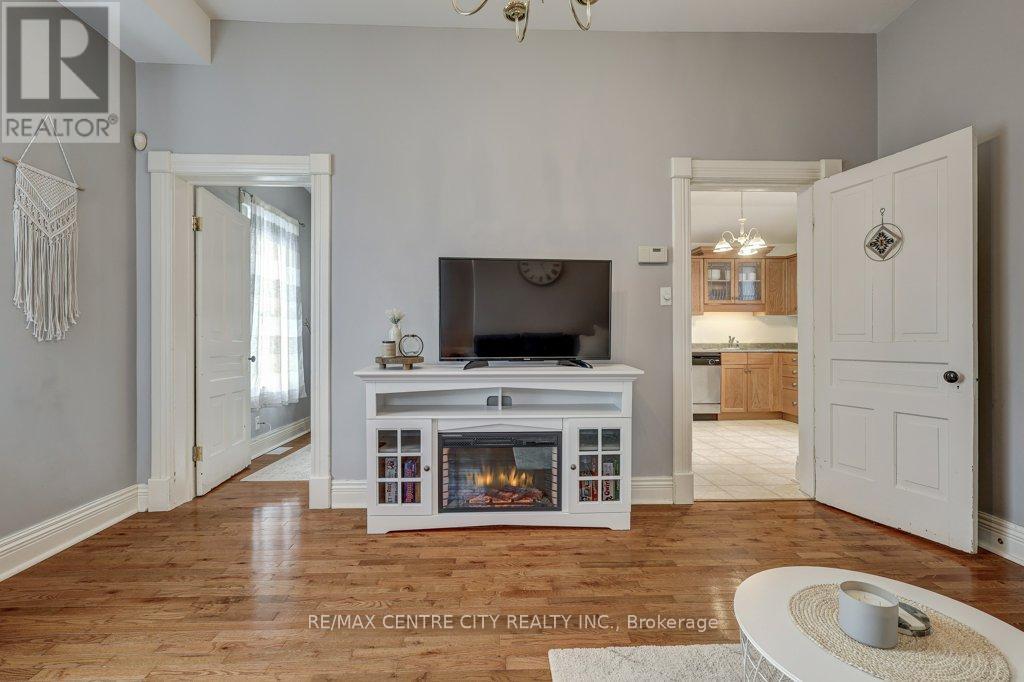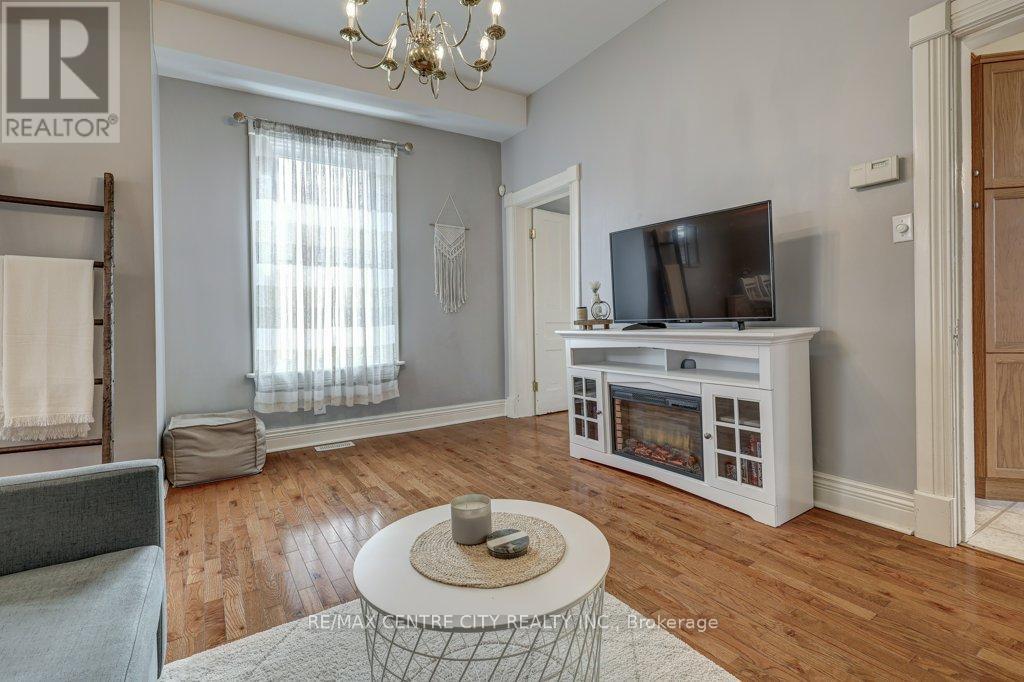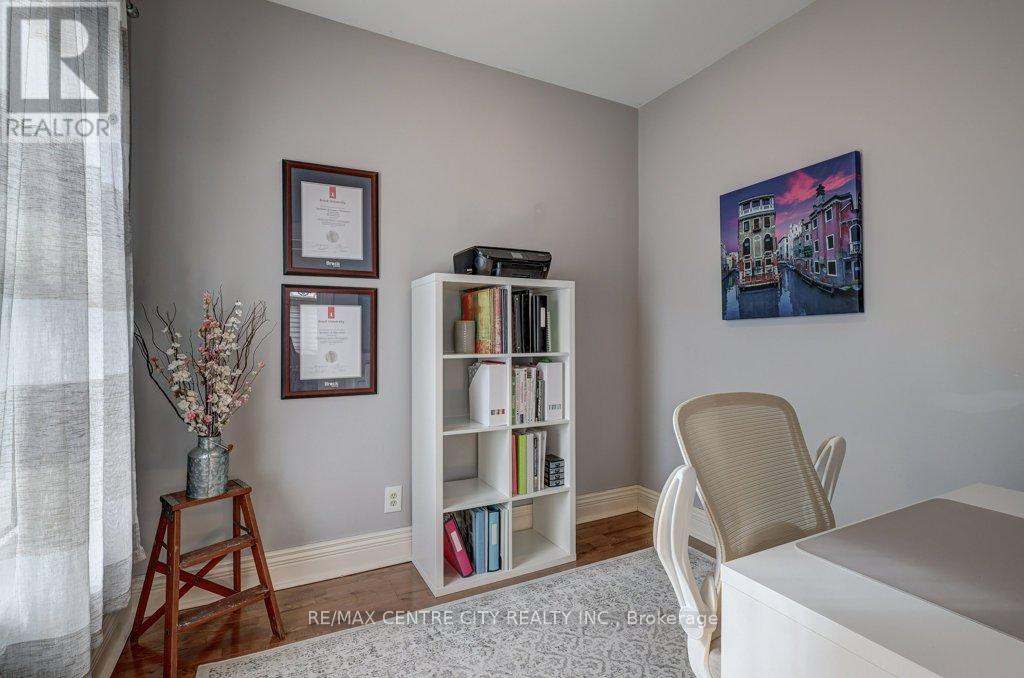10 Jessie Street St. Thomas, Ontario N5P 1P6
$359,900
Top 5 Reasons You'll Fall In Love With This Home: 1)This delightful 1.5-storey home features so much character with it's large windows that fill the space with natural light, stunning hardwood flooring, high ceilings, stain glass windows, beautiful woodwork stair railing that all add unique historic charm to this lovely home. 2) A perfect alternative to condo life, this home offers a steel roof, small yard and a spacious private deck, ideal for entertaining with minimal upkeep. 3) Experience the convenience of second floor laundry area, seamlessly integrated with the spacious walk-in closet, making laundry day a breeze! 4) Say goodbye to scraping ice off your car in winter and running for cover in the rain during summer with this handy carport. 5) Nestled in a quiet neighborhood, you're just moments away from downtown, shops, restaurants and parks. This home truly has all you need for a busy lifestyle. If this sounds like something that intrigues you, don't hesitate, call now for a private viewing. (id:53488)
Property Details
| MLS® Number | X12070992 |
| Property Type | Single Family |
| Community Name | St. Thomas |
| Amenities Near By | Place Of Worship, Schools, Public Transit, Park |
| Community Features | Community Centre |
| Equipment Type | Water Heater - Electric |
| Parking Space Total | 2 |
| Rental Equipment Type | Water Heater - Electric |
| Structure | Deck |
Building
| Bathroom Total | 1 |
| Bedrooms Above Ground | 2 |
| Bedrooms Total | 2 |
| Age | 100+ Years |
| Appliances | Dishwasher, Dryer, Stove, Washer, Refrigerator |
| Basement Type | Partial |
| Construction Style Attachment | Detached |
| Cooling Type | Central Air Conditioning |
| Exterior Finish | Vinyl Siding |
| Fire Protection | Security System, Alarm System |
| Foundation Type | Block, Stone |
| Heating Fuel | Natural Gas |
| Heating Type | Forced Air |
| Stories Total | 2 |
| Size Interior | 700 - 1,100 Ft2 |
| Type | House |
| Utility Water | Municipal Water |
Parking
| Carport | |
| Garage |
Land
| Acreage | No |
| Land Amenities | Place Of Worship, Schools, Public Transit, Park |
| Sewer | Sanitary Sewer |
| Size Depth | 45 Ft |
| Size Frontage | 32 Ft |
| Size Irregular | 32 X 45 Ft |
| Size Total Text | 32 X 45 Ft |
| Zoning Description | R2 |
Rooms
| Level | Type | Length | Width | Dimensions |
|---|---|---|---|---|
| Second Level | Laundry Room | 2.21 m | 2.67 m | 2.21 m x 2.67 m |
| Second Level | Bedroom 2 | 3.68 m | 2.76 m | 3.68 m x 2.76 m |
| Second Level | Bathroom | 2.14 m | 2.67 m | 2.14 m x 2.67 m |
| Main Level | Kitchen | 3.44 m | 3.41 m | 3.44 m x 3.41 m |
| Main Level | Dining Room | 4.56 m | 1 m | 4.56 m x 1 m |
| Main Level | Living Room | 4.56 m | 3.58 m | 4.56 m x 3.58 m |
| Main Level | Other | 2.75 m | 0.84 m | 2.75 m x 0.84 m |
| Main Level | Bedroom | 2.7 m | 2.39 m | 2.7 m x 2.39 m |
Utilities
| Cable | Installed |
| Sewer | Installed |
https://www.realtor.ca/real-estate/28141006/10-jessie-street-st-thomas-st-thomas
Contact Us
Contact us for more information
Linda Milmine
Salesperson
lindamilmine.remaxcentrecity.ca/
www.facebook.com/linda.e.milmine/
(519) 773-8000
Contact Melanie & Shelby Pearce
Sales Representative for Royal Lepage Triland Realty, Brokerage
YOUR LONDON, ONTARIO REALTOR®

Melanie Pearce
Phone: 226-268-9880
You can rely on us to be a realtor who will advocate for you and strive to get you what you want. Reach out to us today- We're excited to hear from you!

Shelby Pearce
Phone: 519-639-0228
CALL . TEXT . EMAIL
Important Links
MELANIE PEARCE
Sales Representative for Royal Lepage Triland Realty, Brokerage
© 2023 Melanie Pearce- All rights reserved | Made with ❤️ by Jet Branding
