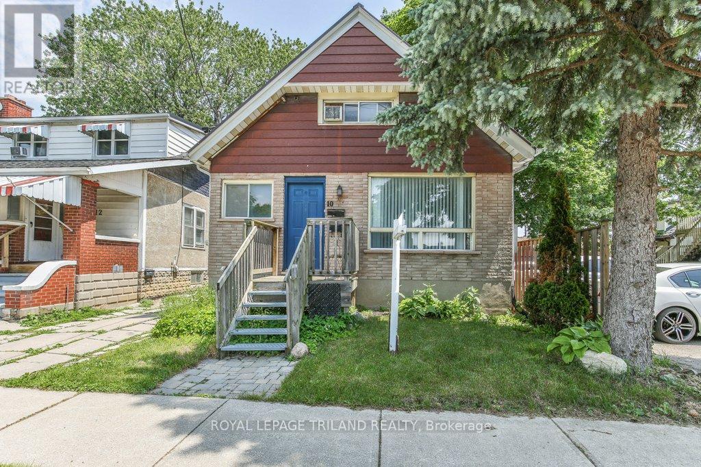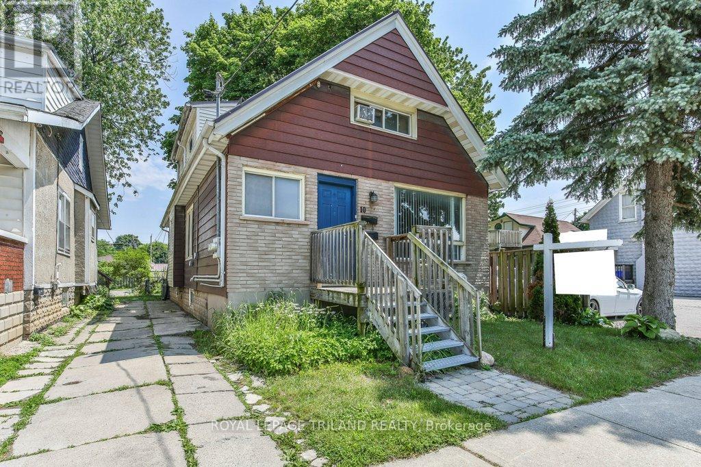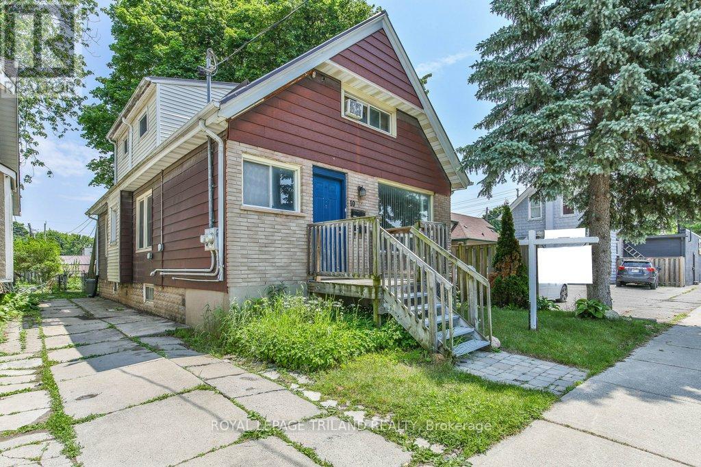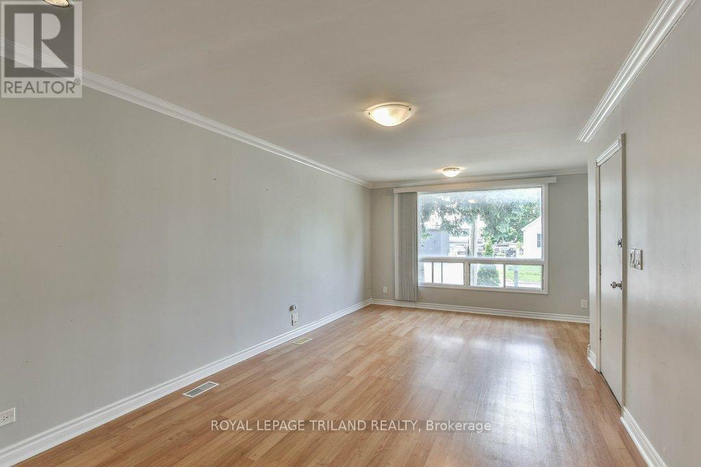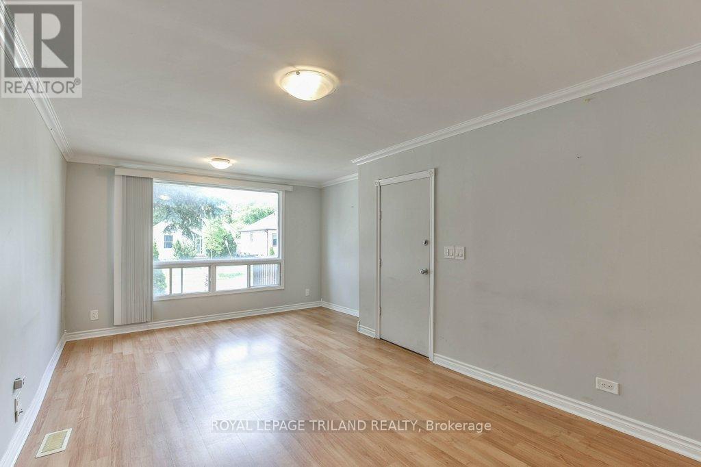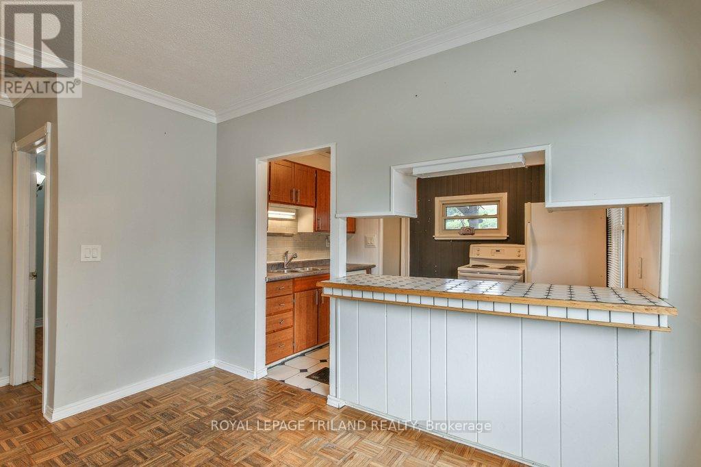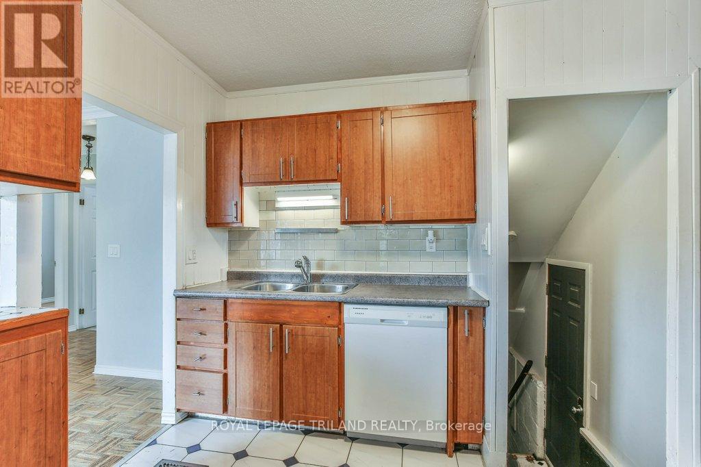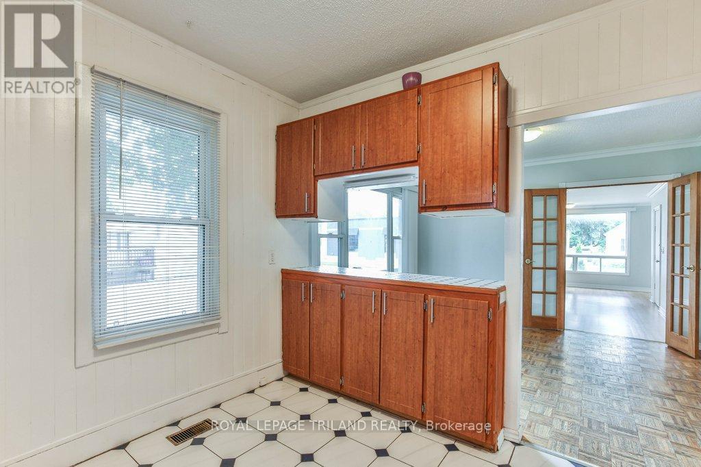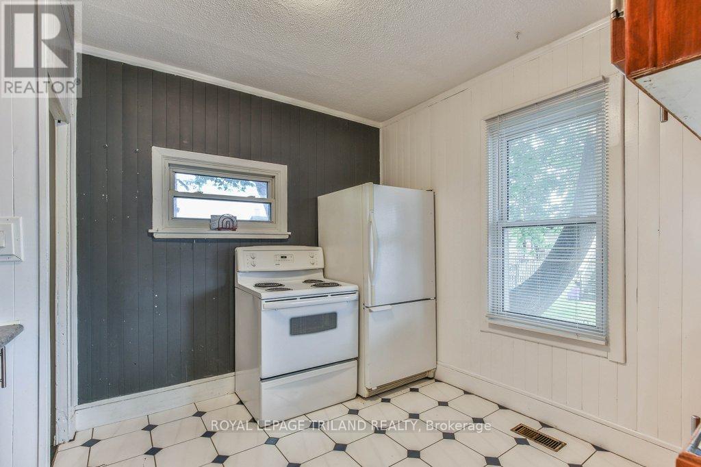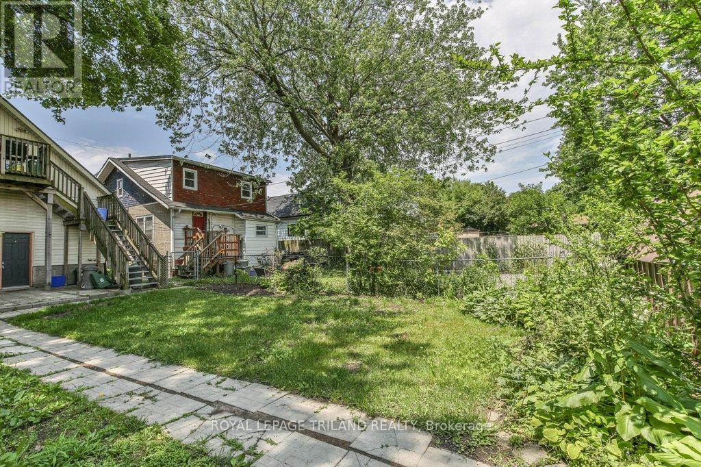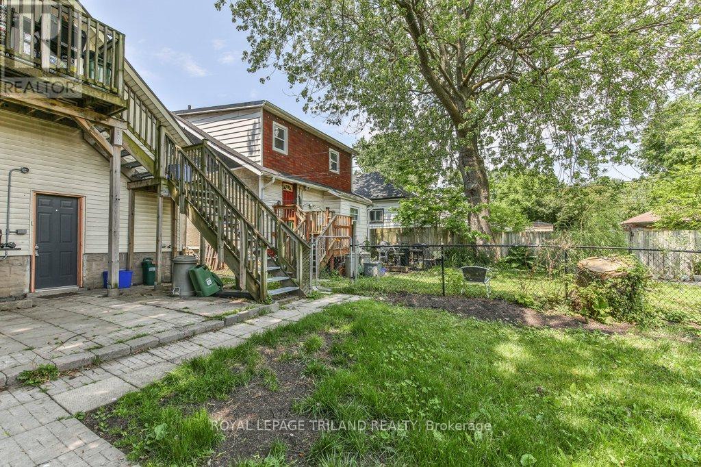10 Linwood Street London East, Ontario N5Y 1W2
$429,900
Fantastic Licensed Duplex in Bellwood Park Prime Location Near Fanshawe College. Welcome to this fully licensed duplex on Linwood Street, perfectly located in the desirable Bellwood Park neighborhood. Just minutes from Fanshawe College, grocery stores, restaurants, the LCBO, and a variety of shopping and everyday amenities, this property offers outstanding convenience and investment potential. The main floor unit is currently vacant, making it ideal for an owner-occupied setup with rental income from the upper level, or the opportunity to set market rent and choose your tenant. This spacious 2-bedroom unit features a bright, open-concept kitchen and dining area, a large living room with an expansive front window, a 4-piece bathroom, and two well-sized bedrooms. Additional highlights include ample storage, laundry access, and a rear patio area perfect for summer BBQs and outdoor entertaining. The upper unit is a self-contained 2-bedroom suite with its own kitchen, living room, and full bath. It also has separate utilities, including its own furnace and hot water heater. Tenants in this unit pay their own heat and hydro, offering a more efficient and appealing setup for landlords. Outside, the property offers generous parking options with a shared driveway and a rear carport providing two additional covered parking spaces. This is a rare opportunity to own a well-maintained, income-generating duplex in a high-demand area. Whether you're an investor or a buyer looking to offset your mortgage with rental income, this property is a must-see. (id:53488)
Property Details
| MLS® Number | X12219284 |
| Property Type | Multi-family |
| Community Name | East C |
| Amenities Near By | Park, Schools, Public Transit, Place Of Worship |
| Community Features | Community Centre, School Bus |
| Equipment Type | Water Heater |
| Features | Flat Site, Dry, Level |
| Parking Space Total | 5 |
| Rental Equipment Type | Water Heater |
| Structure | Deck, Porch, Patio(s), Shed |
| View Type | City View |
Building
| Bathroom Total | 2 |
| Bedrooms Above Ground | 4 |
| Bedrooms Total | 4 |
| Age | 100+ Years |
| Amenities | Separate Heating Controls, Separate Electricity Meters |
| Appliances | Dishwasher, Dryer, Stove, Washer, Refrigerator |
| Basement Development | Unfinished |
| Basement Type | Full (unfinished) |
| Cooling Type | Central Air Conditioning |
| Exterior Finish | Aluminum Siding, Vinyl Siding |
| Fire Protection | Smoke Detectors |
| Foundation Type | Block |
| Heating Fuel | Natural Gas |
| Heating Type | Forced Air |
| Stories Total | 2 |
| Size Interior | 1,500 - 2,000 Ft2 |
| Type | Duplex |
| Utility Water | Municipal Water |
Parking
| Carport | |
| No Garage |
Land
| Acreage | No |
| Land Amenities | Park, Schools, Public Transit, Place Of Worship |
| Sewer | Sanitary Sewer |
| Size Depth | 132 Ft ,3 In |
| Size Frontage | 30 Ft ,2 In |
| Size Irregular | 30.2 X 132.3 Ft ; 132.25ft X 30.15ft X 132.25ft X 30.16ft |
| Size Total Text | 30.2 X 132.3 Ft ; 132.25ft X 30.15ft X 132.25ft X 30.16ft|under 1/2 Acre |
| Zoning Description | R1-5 |
Rooms
| Level | Type | Length | Width | Dimensions |
|---|---|---|---|---|
| Second Level | Kitchen | 3.82 m | 2.31 m | 3.82 m x 2.31 m |
| Second Level | Bedroom | 3.81 m | 3 m | 3.81 m x 3 m |
| Second Level | Bathroom | 1.6 m | 2.31 m | 1.6 m x 2.31 m |
| Second Level | Bedroom | 3.09 m | 2.42 m | 3.09 m x 2.42 m |
| Second Level | Dining Room | 1.85 m | 2.16 m | 1.85 m x 2.16 m |
| Second Level | Family Room | 4.18 m | 3.61 m | 4.18 m x 3.61 m |
| Basement | Other | 3.09 m | 3.9 m | 3.09 m x 3.9 m |
| Basement | Other | 6.37 m | 6.42 m | 6.37 m x 6.42 m |
| Main Level | Bathroom | 2.37 m | 1.7 m | 2.37 m x 1.7 m |
| Main Level | Bedroom | 3.15 m | 2.85 m | 3.15 m x 2.85 m |
| Main Level | Bedroom | 3.14 m | 3.19 m | 3.14 m x 3.19 m |
| Main Level | Dining Room | 3.3 m | 3.27 m | 3.3 m x 3.27 m |
| Main Level | Kitchen | 3.28 m | 2.97 m | 3.28 m x 2.97 m |
| Main Level | Living Room | 3.87 m | 6.18 m | 3.87 m x 6.18 m |
Utilities
| Cable | Available |
| Electricity | Installed |
| Wireless | Available |
| Sewer | Installed |
https://www.realtor.ca/real-estate/28465410/10-linwood-street-london-east-east-c-east-c
Contact Us
Contact us for more information

Jordan Wilson
Salesperson
(519) 672-9880
Contact Melanie & Shelby Pearce
Sales Representative for Royal Lepage Triland Realty, Brokerage
YOUR LONDON, ONTARIO REALTOR®

Melanie Pearce
Phone: 226-268-9880
You can rely on us to be a realtor who will advocate for you and strive to get you what you want. Reach out to us today- We're excited to hear from you!

Shelby Pearce
Phone: 519-639-0228
CALL . TEXT . EMAIL
Important Links
MELANIE PEARCE
Sales Representative for Royal Lepage Triland Realty, Brokerage
© 2023 Melanie Pearce- All rights reserved | Made with ❤️ by Jet Branding
