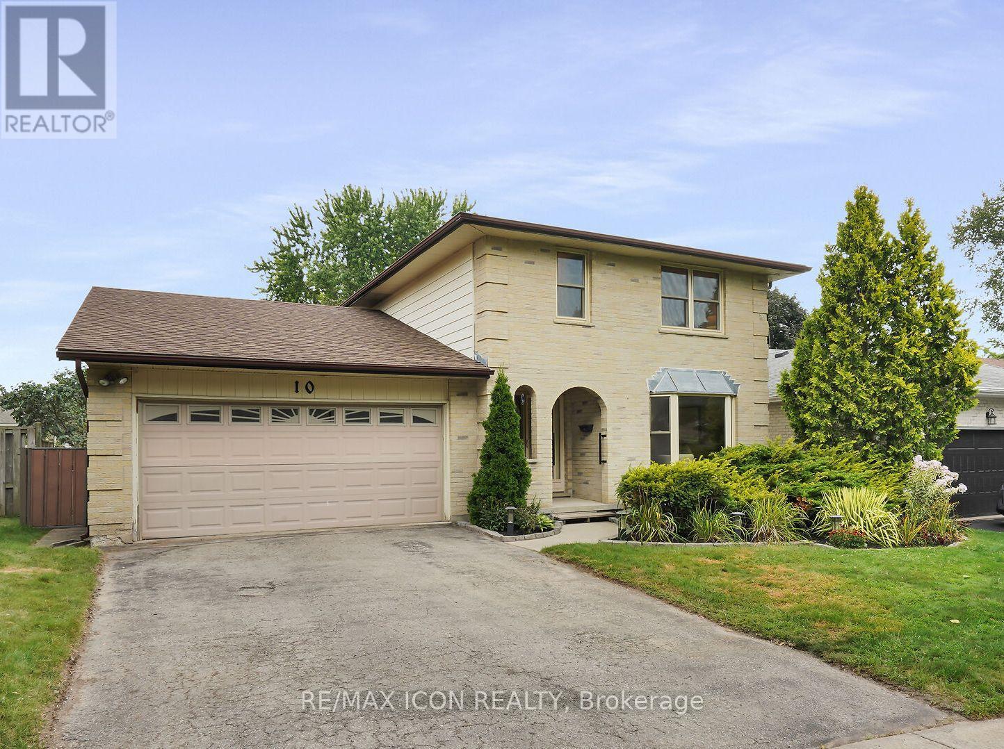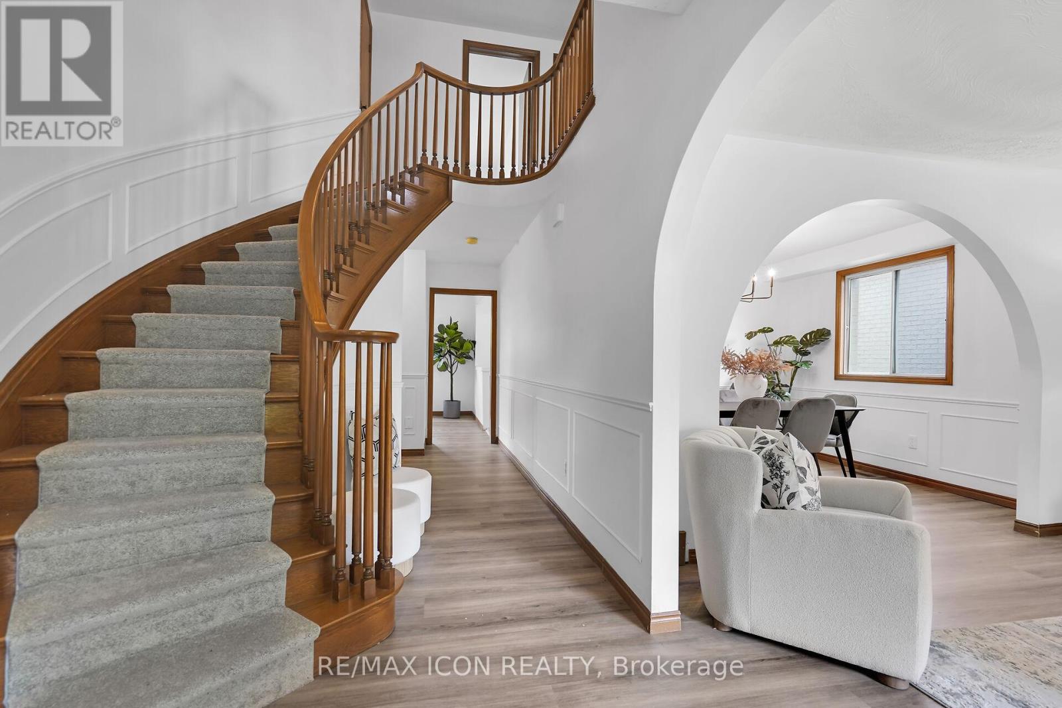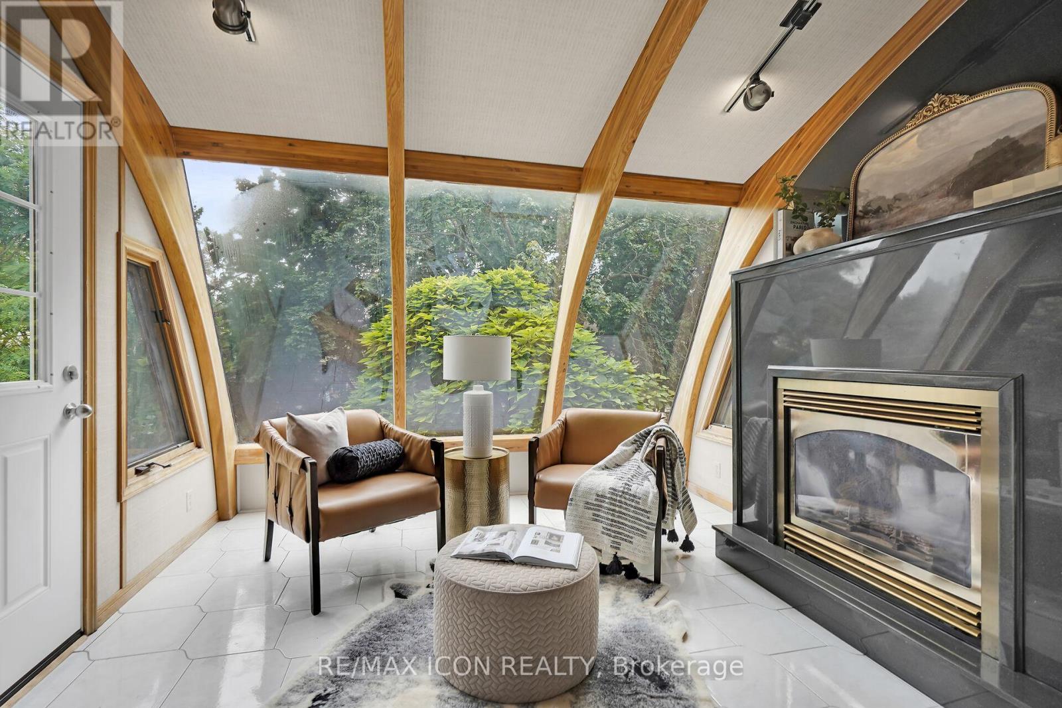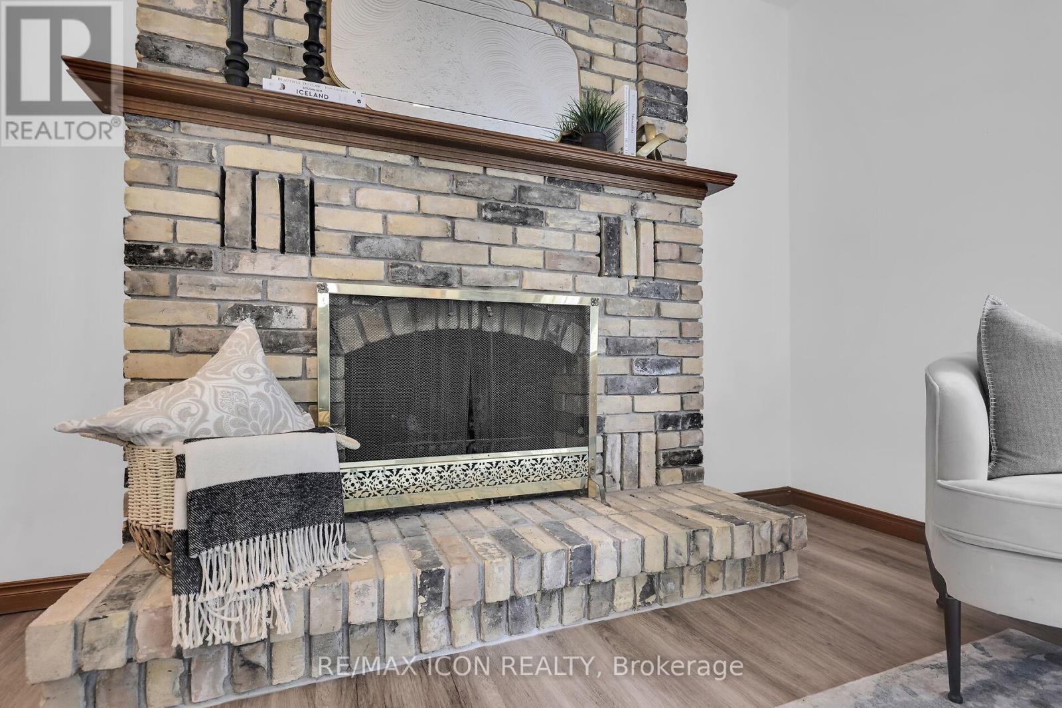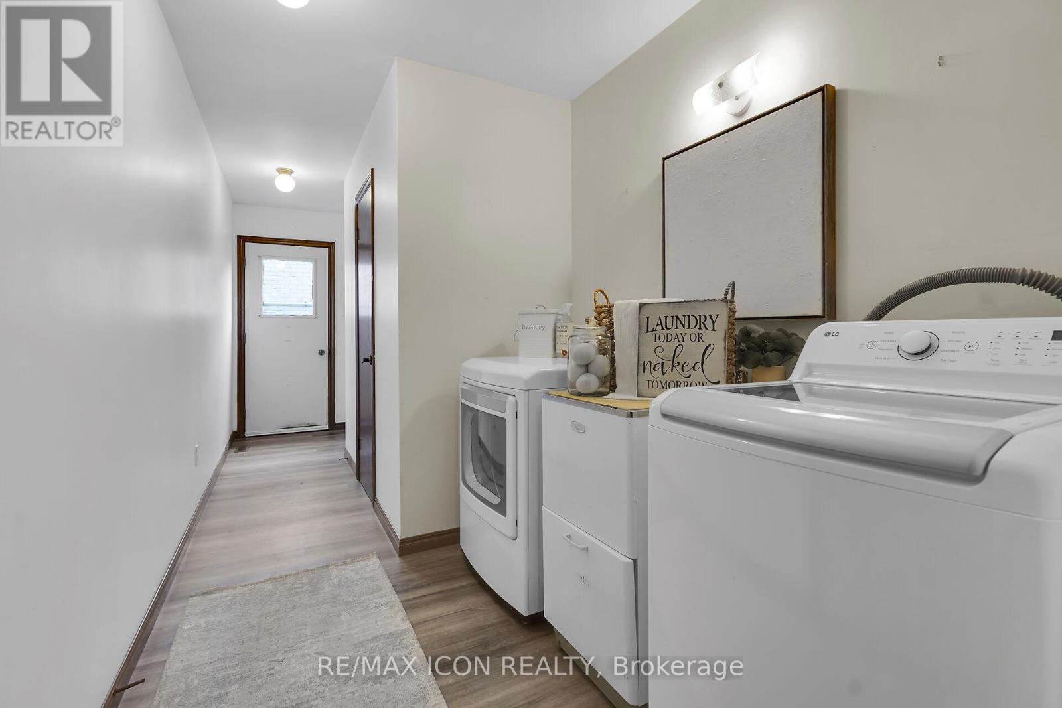10 Ski View Road London, Ontario N6K 3H4
$770,000
Welcome to this charming 2-storey family home nestled in the quiet and friendly neighborhood of Byron Ontario. As you enter the foyer, you will enjoy the abundant light, the curved beautiful archways and a stunning spiral staircase that instantly sets the tone for this home. The residence features 3 spacious bedrooms and 2.5 bathrooms, providing both comfort and convenience. The master suite is a true retreat, complete with walk-in closet and en-suite bathroom. Each of the bedrooms is generously sized and offers plenty of closet space. The kitchen features stainless steel appliances, complete with a sunroom and gas fireplace and is ideal for family gatherings. The home boasts a formal living room and dining room, as well as a cozy family room with a wood-burning fireplace. The main floor laundry and powder room complete the main floor. The walk-out basement offers a blank canvas for your creative touch, newer furnace (2021) & newer AC (2019). Enjoy outdoor living in the private backyard, which includes an inground pool and spacious wooden deck ideal for summer gatherings. Additional highlights include a double car garage and new updates throughout the beautiful home (flooring and freshly painted). Embrace the best of both worlds with this home's blend of classic charm and serene outdoor spaces. Enjoy all amenities, excellent schools, parks, trails, and Boler Mountain at your doorstep. Book your viewing today and prepare to fall in love! (id:53488)
Open House
This property has open houses!
2:00 pm
Ends at:4:00 pm
Property Details
| MLS® Number | X9259983 |
| Property Type | Single Family |
| Community Name | South K |
| Amenities Near By | Public Transit, Schools, Ski Area, Park |
| Community Features | School Bus |
| Equipment Type | Water Heater |
| Parking Space Total | 6 |
| Pool Type | Inground Pool |
| Rental Equipment Type | Water Heater |
| Structure | Porch, Deck |
Building
| Bathroom Total | 3 |
| Bedrooms Above Ground | 3 |
| Bedrooms Total | 3 |
| Amenities | Fireplace(s) |
| Appliances | Water Heater, Water Meter, Dishwasher, Dryer, Garage Door Opener, Refrigerator, Stove, Washer |
| Basement Development | Unfinished |
| Basement Features | Walk Out |
| Basement Type | N/a (unfinished) |
| Construction Style Attachment | Detached |
| Cooling Type | Central Air Conditioning |
| Exterior Finish | Brick, Aluminum Siding |
| Fireplace Present | Yes |
| Fireplace Total | 2 |
| Fireplace Type | Woodstove |
| Flooring Type | Tile |
| Foundation Type | Poured Concrete |
| Half Bath Total | 1 |
| Heating Fuel | Natural Gas |
| Heating Type | Forced Air |
| Stories Total | 2 |
| Type | House |
| Utility Water | Municipal Water |
Parking
| Attached Garage |
Land
| Acreage | No |
| Fence Type | Fenced Yard |
| Land Amenities | Public Transit, Schools, Ski Area, Park |
| Landscape Features | Landscaped |
| Sewer | Sanitary Sewer |
| Size Depth | 110 Ft |
| Size Frontage | 52 Ft |
| Size Irregular | 52 X 110 Ft |
| Size Total Text | 52 X 110 Ft|under 1/2 Acre |
| Zoning Description | R1-6 |
Rooms
| Level | Type | Length | Width | Dimensions |
|---|---|---|---|---|
| Second Level | Bedroom | 4.3 m | 4.8 m | 4.3 m x 4.8 m |
| Second Level | Bedroom 2 | 3.5 m | 3.8 m | 3.5 m x 3.8 m |
| Second Level | Bedroom 3 | 3 m | 3.3 m | 3 m x 3.3 m |
| Main Level | Living Room | 3.7 m | 4.6 m | 3.7 m x 4.6 m |
| Main Level | Dining Room | 3.7 m | 3.2 m | 3.7 m x 3.2 m |
| Main Level | Kitchen | 3.7 m | 3.7 m | 3.7 m x 3.7 m |
| Main Level | Sunroom | 3.7 m | 3.2 m | 3.7 m x 3.2 m |
| Main Level | Family Room | 5.5 m | 3.3 m | 5.5 m x 3.3 m |
| Main Level | Laundry Room | 2.3 m | 2 m | 2.3 m x 2 m |
Utilities
| Cable | Available |
| Sewer | Installed |
https://www.realtor.ca/real-estate/27305971/10-ski-view-road-london-south-k
Interested?
Contact us for more information
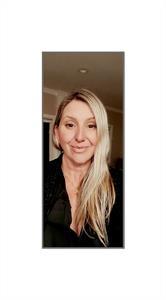
Ursula Gazalka
Salesperson
(519) 701-9543
ugazalka.remax.ca/
(226) 777-5833
Contact Melanie & Shelby Pearce
Sales Representative for Royal Lepage Triland Realty, Brokerage
YOUR LONDON, ONTARIO REALTOR®

Melanie Pearce
Phone: 226-268-9880
You can rely on us to be a realtor who will advocate for you and strive to get you what you want. Reach out to us today- We're excited to hear from you!

Shelby Pearce
Phone: 519-639-0228
CALL . TEXT . EMAIL
MELANIE PEARCE
Sales Representative for Royal Lepage Triland Realty, Brokerage
© 2023 Melanie Pearce- All rights reserved | Made with ❤️ by Jet Branding
