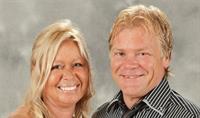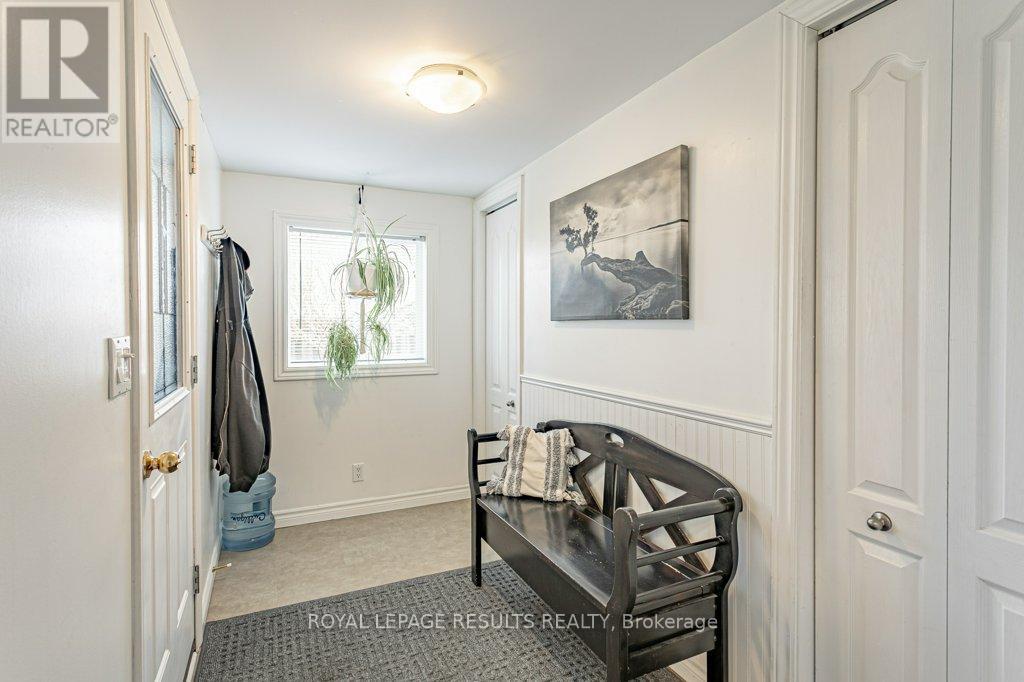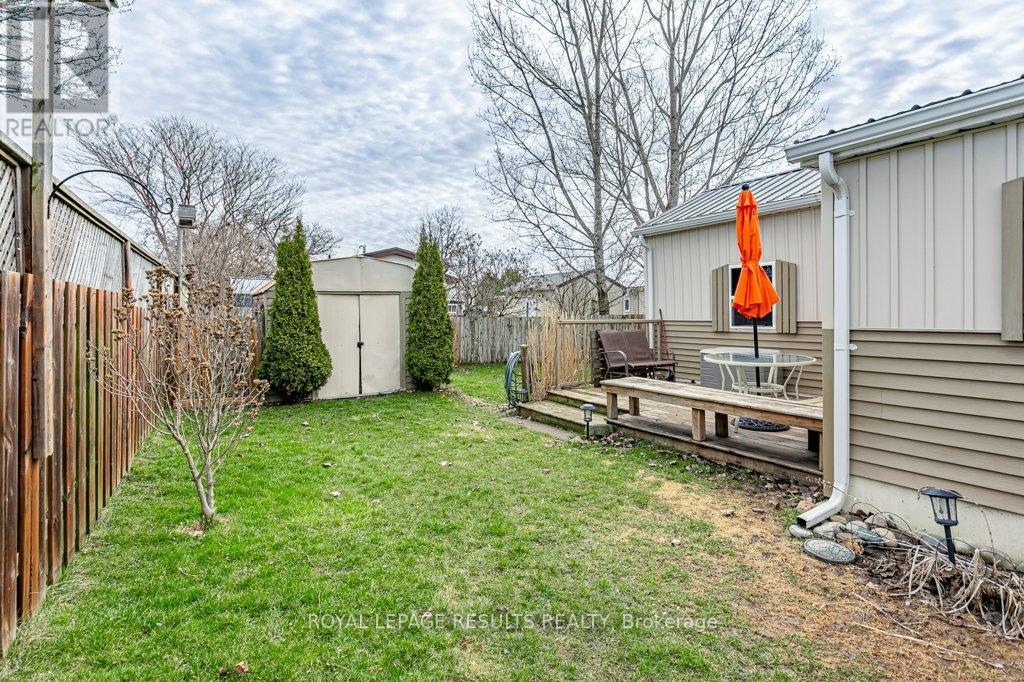10 Willowdale Avenue Malahide, Ontario N0J 2J0
$245,000
Welcome to your new home in the heart of Lyons trailer park! This charming and bright 2 bedroom with new carpeting mobile home is move-in ready and waiting for you to make it your own. As you enter, you'll be greeted by a spacious entryway that leads into a large kitchen for entertaining guests. Step outside onto one of the two patios and enjoy the fresh air while taking in the beautiful views of the surrounding area. Need extra storage space? No problem - this property comes with two sheds that are ideal for storing all of your outdoor gear. Inside, you'll find all appliances included as well as main floor laundry for added convenience. The fenced-in backyard provides privacy and security for both children and pets, making it the perfect spot for outdoor activities. Lot fees $346.67. Water $37.86 per month. Don't miss out !!! (id:53488)
Property Details
| MLS® Number | X12062545 |
| Property Type | Single Family |
| Community Name | Lyons |
| Parking Space Total | 5 |
| Structure | Deck, Patio(s), Shed |
Building
| Bathroom Total | 1 |
| Bedrooms Above Ground | 2 |
| Bedrooms Total | 2 |
| Appliances | Water Heater, Dryer, Stove, Washer, Window Coverings, Refrigerator |
| Cooling Type | Window Air Conditioner |
| Exterior Finish | Vinyl Siding |
| Foundation Type | Slab |
| Heating Fuel | Natural Gas |
| Heating Type | Forced Air |
| Size Interior | 700 - 1,100 Ft2 |
| Type | Mobile Home |
| Utility Water | Shared Well |
Parking
| No Garage |
Land
| Acreage | No |
| Zoning Description | R-1 |
Rooms
| Level | Type | Length | Width | Dimensions |
|---|---|---|---|---|
| Main Level | Foyer | 3.15 m | 1.56 m | 3.15 m x 1.56 m |
| Main Level | Kitchen | 3.87 m | 3.43 m | 3.87 m x 3.43 m |
| Main Level | Living Room | 4.33 m | 3.43 m | 4.33 m x 3.43 m |
| Main Level | Primary Bedroom | 3.43 m | 3.41 m | 3.43 m x 3.41 m |
| Main Level | Bedroom 2 | 3.15 m | 2.95 m | 3.15 m x 2.95 m |
| Main Level | Laundry Room | 1.92 m | 1.75 m | 1.92 m x 1.75 m |
| Main Level | Bathroom | 2.44 m | 2.34 m | 2.44 m x 2.34 m |
Utilities
| Cable | Installed |
https://www.realtor.ca/real-estate/28121555/10-willowdale-avenue-malahide-lyons-lyons
Contact Us
Contact us for more information

Darlene Hulst
Salesperson
(519) 765-3100
Contact Melanie & Shelby Pearce
Sales Representative for Royal Lepage Triland Realty, Brokerage
YOUR LONDON, ONTARIO REALTOR®

Melanie Pearce
Phone: 226-268-9880
You can rely on us to be a realtor who will advocate for you and strive to get you what you want. Reach out to us today- We're excited to hear from you!

Shelby Pearce
Phone: 519-639-0228
CALL . TEXT . EMAIL
Important Links
MELANIE PEARCE
Sales Representative for Royal Lepage Triland Realty, Brokerage
© 2023 Melanie Pearce- All rights reserved | Made with ❤️ by Jet Branding




























