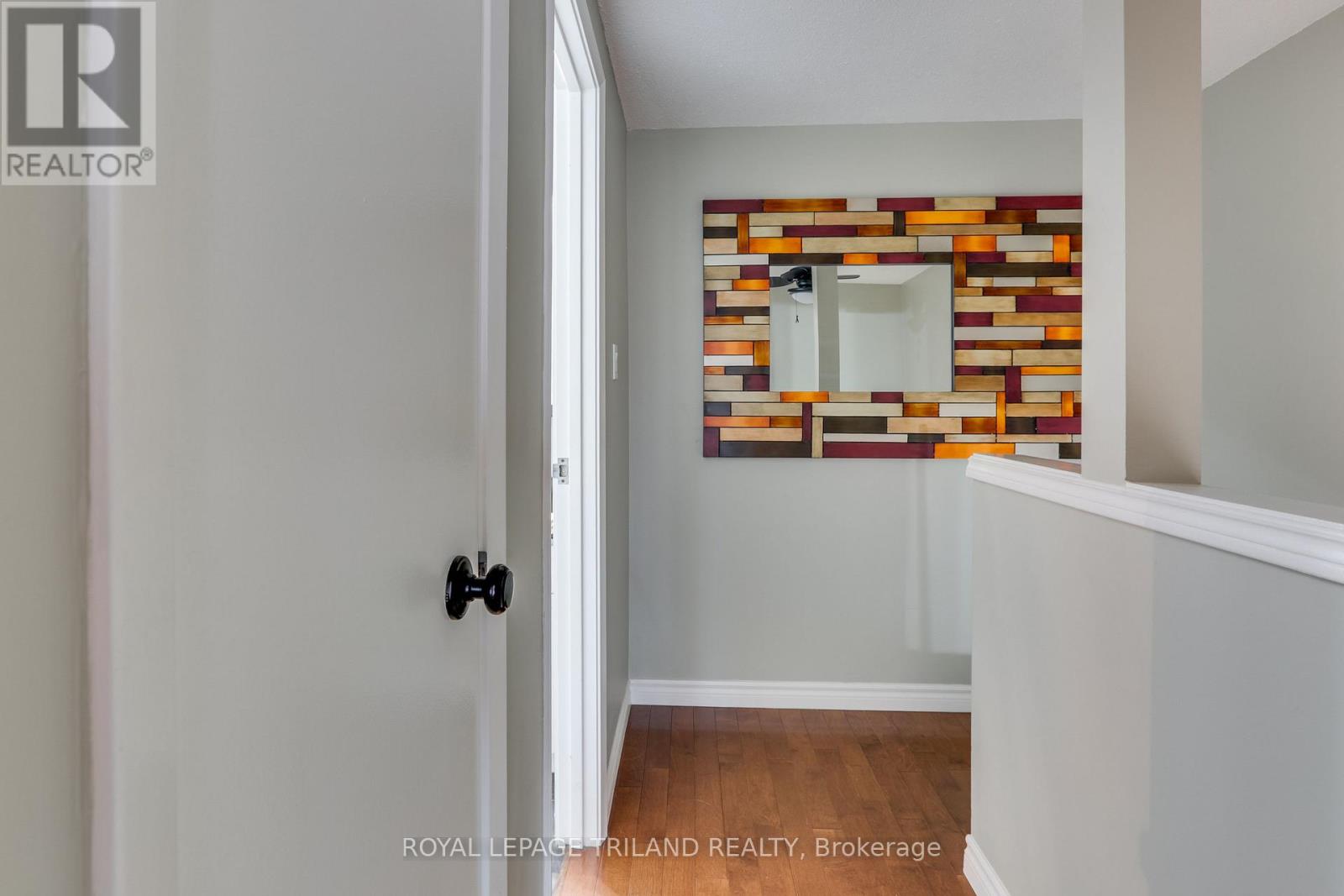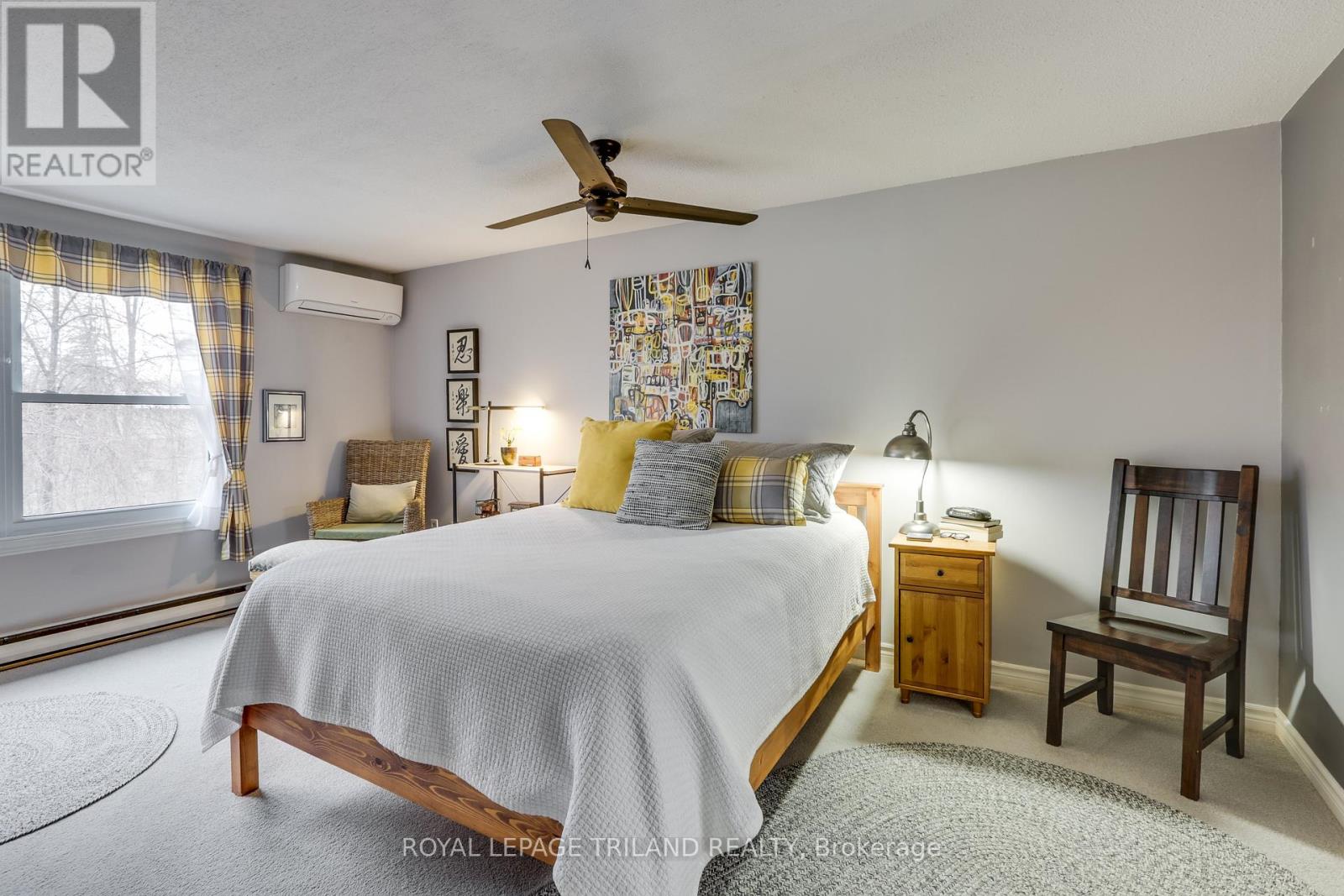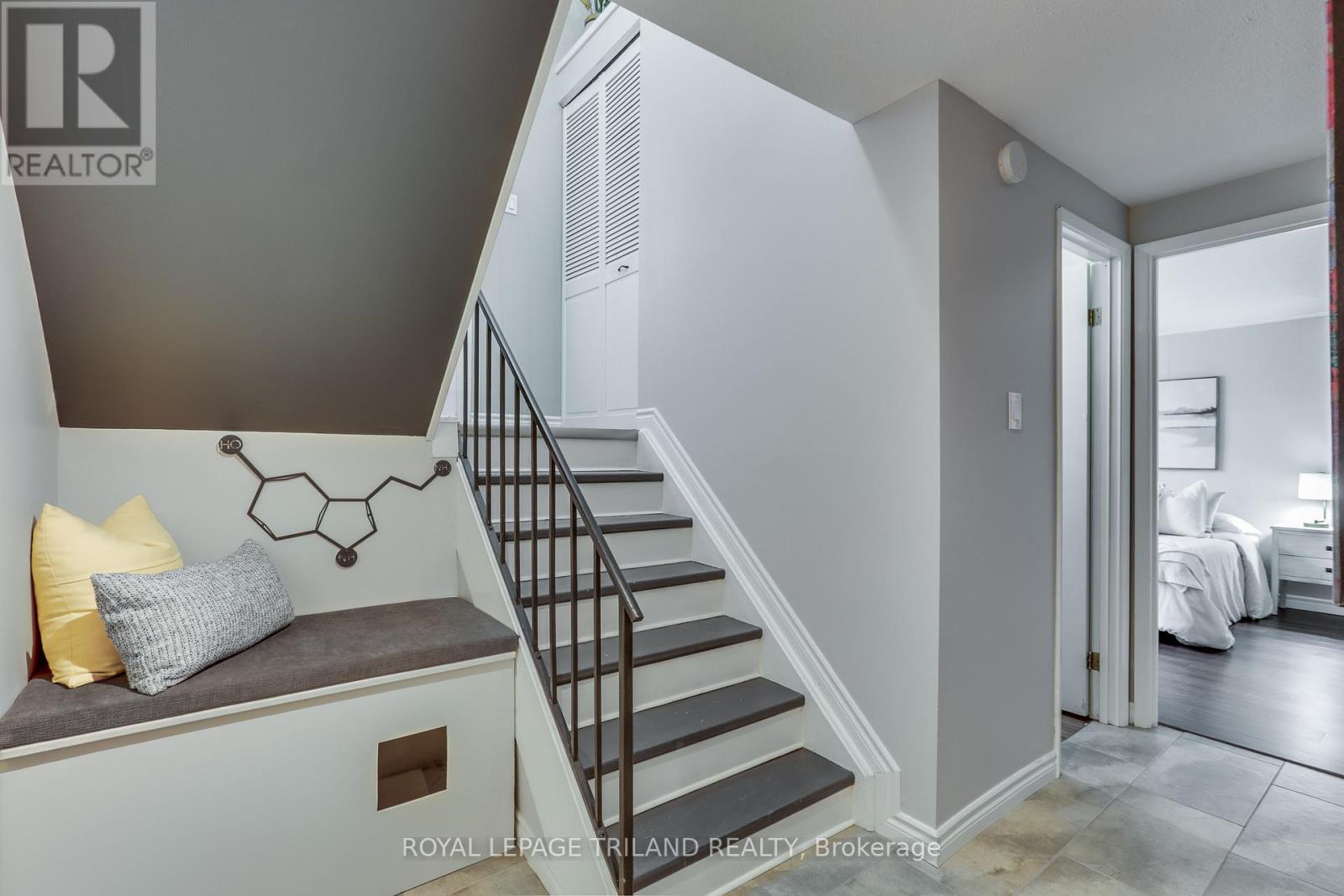100 - 760 Berkshire Drive London, Ontario N6J 4A5
$419,900Maintenance, Insurance, Water, Parking
$435 Monthly
Maintenance, Insurance, Water, Parking
$435 MonthlyWelcome to 760 Berkshire Drive #100 - meticulously maintained three-bedroom end unit condo nestled in sought after Berkshire in West London. Nature enthusiasts will appreciate this prime location surrounded by woods and a walking path - just steps away! The main floor offers a beautifully updated kitchen with island, dining room and living room with a cozy gas fireplace. The upstairs features two bedrooms - the primary bedroom with an updated four-piece cheater ensuite and bonus walk-in closet. The lower level offers a third bedroom or family room/office, two-piece bathroom and laundry room/storage area. Some of the updates include, kitchen (Kitchen-Aid slide-in stove & dishwasher in 2024), bathrooms, heating and air conditioning (2025), hardwood flooring, lighting and professionally painted. Bonus - stove and dishwasher with a 5 year transferable warranty and heating and air conditioning with a 10 year transferable warranty. When you live here you will be close to Springbank Park, schools and many local amenities. Pride of ownership is evident throughout! Fantastic opportunity - book your showing today. (id:53488)
Open House
This property has open houses!
1:00 pm
Ends at:4:00 pm
Property Details
| MLS® Number | X12078788 |
| Property Type | Single Family |
| Community Name | South N |
| Amenities Near By | Park, Place Of Worship, Public Transit, Schools |
| Community Features | Pet Restrictions, School Bus |
| Equipment Type | Water Heater - Electric |
| Parking Space Total | 2 |
| Rental Equipment Type | Water Heater - Electric |
| Structure | Patio(s) |
| View Type | View |
Building
| Bathroom Total | 2 |
| Bedrooms Above Ground | 2 |
| Bedrooms Below Ground | 1 |
| Bedrooms Total | 3 |
| Amenities | Visitor Parking, Fireplace(s) |
| Appliances | Water Heater, Dishwasher, Dryer, Stove, Washer, Window Coverings, Refrigerator |
| Basement Development | Finished |
| Basement Type | N/a (finished) |
| Exterior Finish | Brick |
| Fire Protection | Smoke Detectors |
| Fireplace Present | Yes |
| Fireplace Total | 1 |
| Fireplace Type | Insert |
| Foundation Type | Poured Concrete |
| Half Bath Total | 1 |
| Heating Fuel | Natural Gas |
| Heating Type | Heat Pump |
| Stories Total | 2 |
| Size Interior | 1,000 - 1,199 Ft2 |
| Type | Row / Townhouse |
Parking
| No Garage | |
| Shared |
Land
| Acreage | No |
| Land Amenities | Park, Place Of Worship, Public Transit, Schools |
| Landscape Features | Landscaped |
Rooms
| Level | Type | Length | Width | Dimensions |
|---|---|---|---|---|
| Second Level | Primary Bedroom | 4.45 m | 5 m | 4.45 m x 5 m |
| Second Level | Bedroom 2 | 3.38 m | 3.57 m | 3.38 m x 3.57 m |
| Lower Level | Bedroom 3 | 3.39 m | 3.39 m | 3.39 m x 3.39 m |
| Lower Level | Other | 1.44 m | 2.32 m | 1.44 m x 2.32 m |
| Lower Level | Other | 5.58 m | 3.49 m | 5.58 m x 3.49 m |
| Main Level | Living Room | 4.99 m | 3.79 m | 4.99 m x 3.79 m |
| Main Level | Dining Room | 3.04 m | 3.07 m | 3.04 m x 3.07 m |
| Main Level | Kitchen | 3.91 m | 3.06 m | 3.91 m x 3.06 m |
https://www.realtor.ca/real-estate/28158638/100-760-berkshire-drive-london-south-n
Contact Us
Contact us for more information
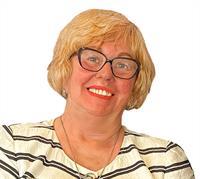
Ietje Kerkhoff
Salesperson
(519) 672-9880
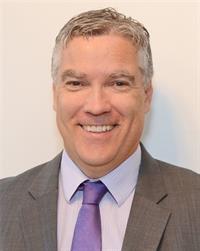
Brian Park
Salesperson
(519) 672-9880
Contact Melanie & Shelby Pearce
Sales Representative for Royal Lepage Triland Realty, Brokerage
YOUR LONDON, ONTARIO REALTOR®

Melanie Pearce
Phone: 226-268-9880
You can rely on us to be a realtor who will advocate for you and strive to get you what you want. Reach out to us today- We're excited to hear from you!

Shelby Pearce
Phone: 519-639-0228
CALL . TEXT . EMAIL
Important Links
MELANIE PEARCE
Sales Representative for Royal Lepage Triland Realty, Brokerage
© 2023 Melanie Pearce- All rights reserved | Made with ❤️ by Jet Branding
















