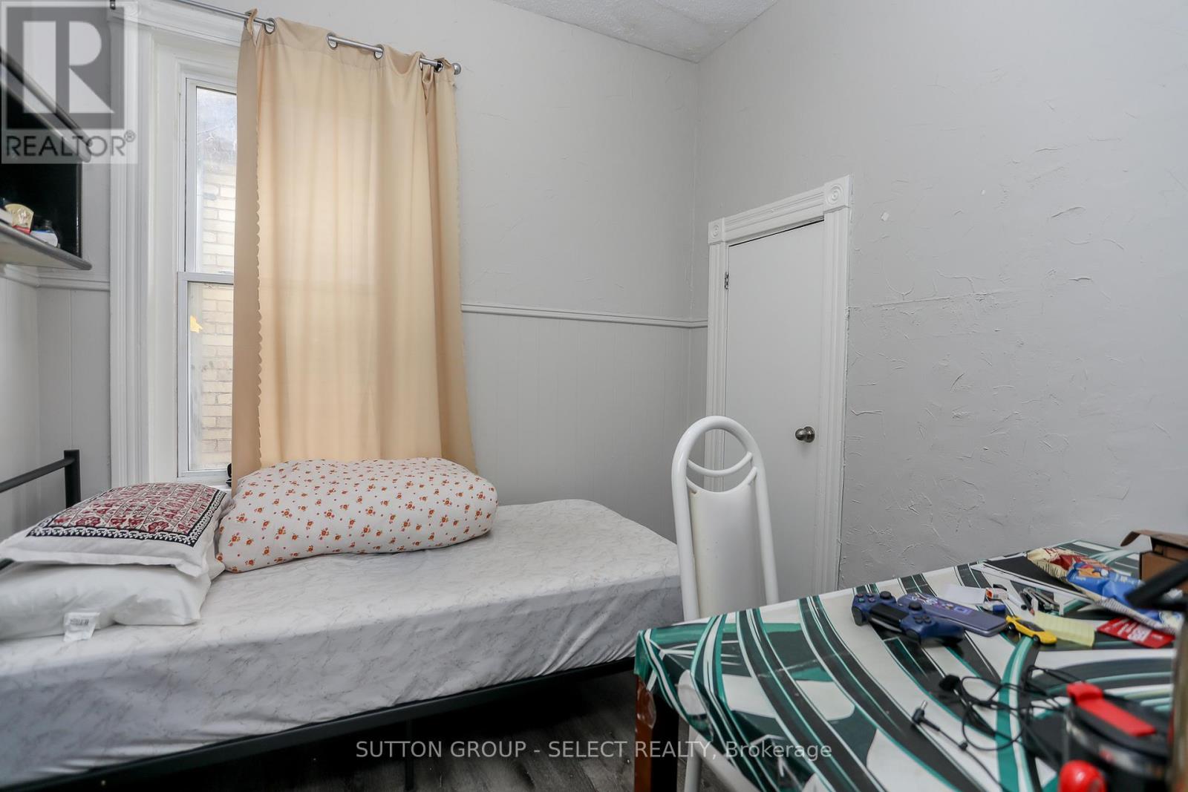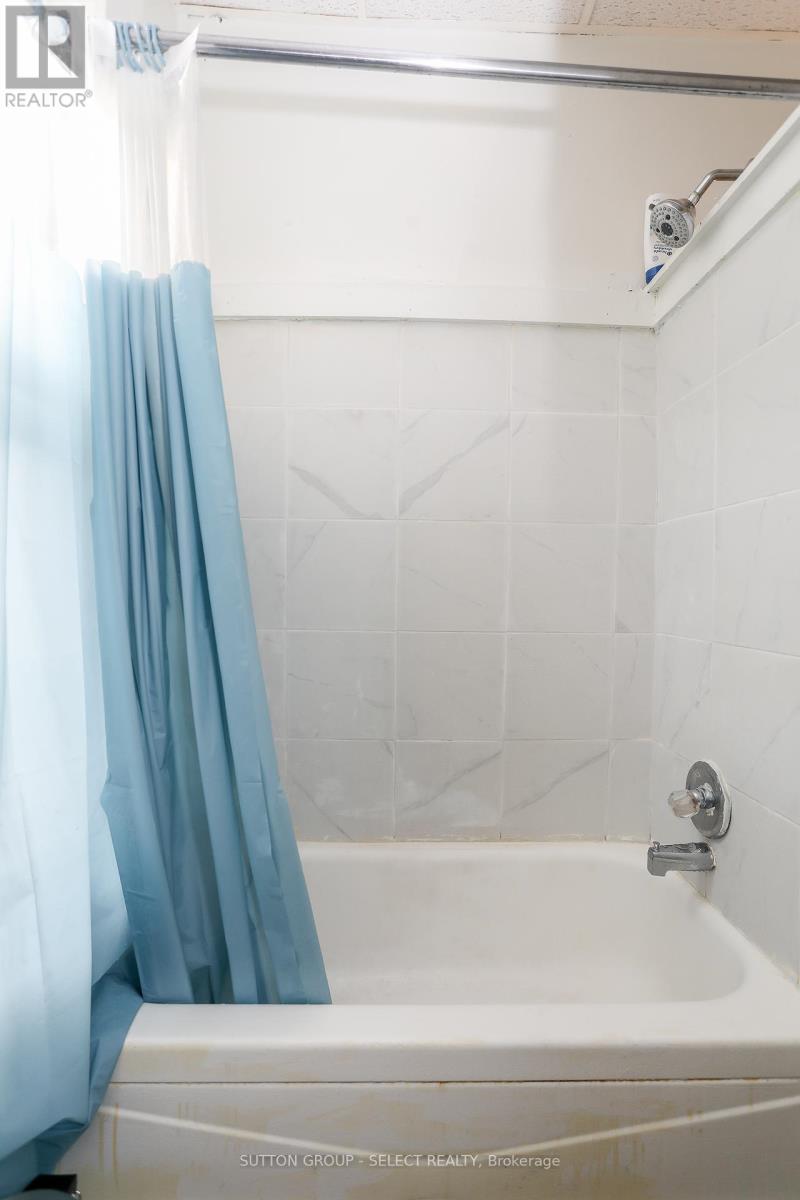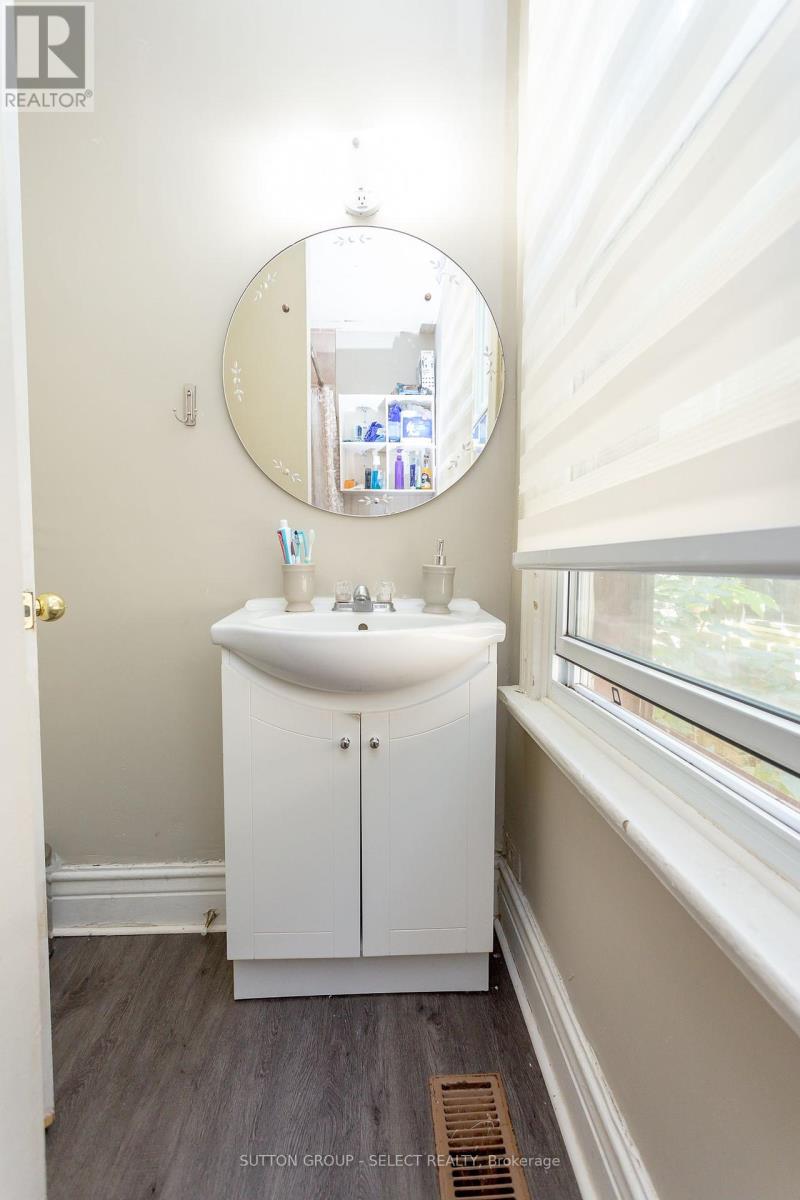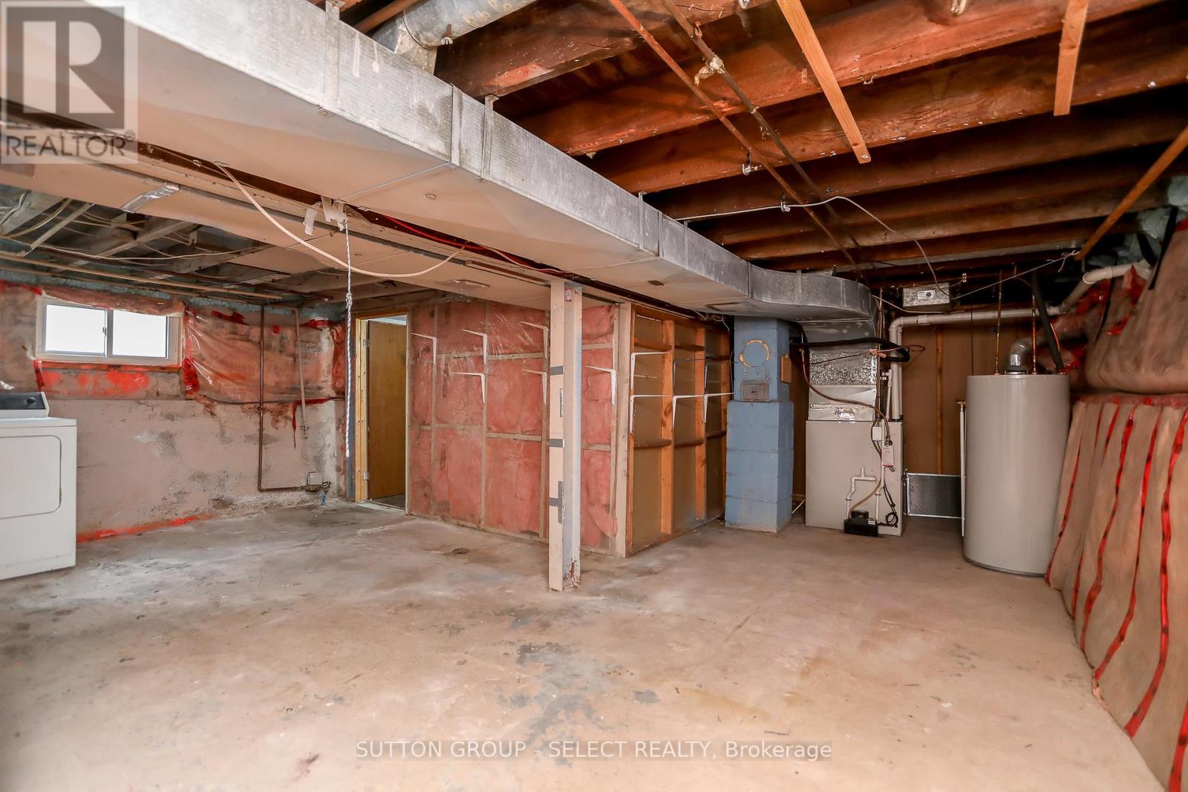100 Mamelon Street London, Ontario N5Z 1Y1
$399,000
A Great Investment Opportunity 100 Mamelon Street, London Located on a quiet, mature street, the first thing you'll notice is the extensive driveway with parking for 4 cars. This charming yellow brick property features a spacious main floor with a bedroom, a huge foyer, a welcoming living room, and 9-foot ceilings throughout. The main floor also offers a large eat-in kitchen with vinyl-clad windows and a 4-piece bathroom.Venturing downstairs, you'll find a finished basement complete with a third bedroom, ample storage space, and a convenient laundry room. The original white trim and baseboards add a touch of character to the home.In addition, this property includes a separate back unit with its own entrance. Inside, you'll find a walk-in kitchen with bright windows, a spacious bedroom with large windows, and a comfortable living room. The unit is complemented by a 4-piece bathroom that has been completely renovated, featuring newer floors and ceramic tiling.What sets this property apart is the fact that both units are currently owner-occupied, allowing you the flexibility to either rent them out as they are or add your own finishing touches to the front unit, which consists of 2 + 1 bedrooms. The possibilities for maximizing rental potential are endless.Whether you're an investor seeking a turnkey opportunity or someone looking to personalize and enhance the property's value, this side-by-side duplex offers incredible potential. The beauty of this investment lies in the buyer's ability to renovate both units and the freedom to determine your own rental rates.Currently priced as the best-value duplex in the area, and if not the absolute top choice, it is undoubtedly a close second. The property has one meter for utilities, with the tenants sharing the costs equally or as per the landlord's preference.Don't miss out on this rare chance to own a versatile property. Contact us today to schedule a viewing and seize this remarkable investment opportunity. (id:53488)
Property Details
| MLS® Number | X10425637 |
| Property Type | Single Family |
| Community Name | East L |
| AmenitiesNearBy | Public Transit |
| CommunityFeatures | School Bus |
| Features | Irregular Lot Size, Flat Site, Paved Yard |
| ParkingSpaceTotal | 4 |
| Structure | Shed |
| ViewType | View, City View |
Building
| BathroomTotal | 2 |
| BedroomsAboveGround | 3 |
| BedroomsBelowGround | 1 |
| BedroomsTotal | 4 |
| Amenities | Separate Electricity Meters |
| Appliances | Refrigerator, Two Stoves |
| ArchitecturalStyle | Bungalow |
| BasementDevelopment | Finished |
| BasementType | N/a (finished) |
| CoolingType | Central Air Conditioning |
| ExteriorFinish | Brick, Vinyl Siding |
| FireProtection | Smoke Detectors |
| FoundationType | Block |
| HeatingFuel | Natural Gas |
| HeatingType | Forced Air |
| StoriesTotal | 1 |
| SizeInterior | 1499.9875 - 1999.983 Sqft |
| Type | Duplex |
| UtilityWater | Municipal Water |
Land
| Acreage | No |
| FenceType | Fenced Yard |
| LandAmenities | Public Transit |
| LandscapeFeatures | Landscaped |
| Sewer | Sanitary Sewer |
| SizeDepth | 125 Ft |
| SizeFrontage | 34 Ft ,8 In |
| SizeIrregular | 34.7 X 125 Ft ; 135.34ft X 34.75 Ft X123.32ft X 16.71 |
| SizeTotalText | 34.7 X 125 Ft ; 135.34ft X 34.75 Ft X123.32ft X 16.71|under 1/2 Acre |
| ZoningDescription | R2-2 |
Rooms
| Level | Type | Length | Width | Dimensions |
|---|---|---|---|---|
| Lower Level | Recreational, Games Room | 6.1 m | 4.88 m | 6.1 m x 4.88 m |
| Lower Level | Other | 2.36 m | 2.06 m | 2.36 m x 2.06 m |
| Lower Level | Bedroom | 4.52 m | 3.1 m | 4.52 m x 3.1 m |
| Main Level | Kitchen | 3.61 m | 3.48 m | 3.61 m x 3.48 m |
| Main Level | Living Room | 3.56 m | 3.53 m | 3.56 m x 3.53 m |
| Main Level | Primary Bedroom | 4.32 m | 3.02 m | 4.32 m x 3.02 m |
| Main Level | Bedroom | 2.64 m | 2.49 m | 2.64 m x 2.49 m |
| Main Level | Kitchen | 3.53 m | 3.48 m | 3.53 m x 3.48 m |
| Main Level | Living Room | 3.53 m | 2.69 m | 3.53 m x 2.69 m |
| Main Level | Primary Bedroom | 3.05 m | 2.54 m | 3.05 m x 2.54 m |
Utilities
| Cable | Available |
| Sewer | Available |
https://www.realtor.ca/real-estate/27654021/100-mamelon-street-london-east-l
Interested?
Contact us for more information
Jose Nunes
Salesperson
Contact Melanie & Shelby Pearce
Sales Representative for Royal Lepage Triland Realty, Brokerage
YOUR LONDON, ONTARIO REALTOR®

Melanie Pearce
Phone: 226-268-9880
You can rely on us to be a realtor who will advocate for you and strive to get you what you want. Reach out to us today- We're excited to hear from you!

Shelby Pearce
Phone: 519-639-0228
CALL . TEXT . EMAIL
MELANIE PEARCE
Sales Representative for Royal Lepage Triland Realty, Brokerage
© 2023 Melanie Pearce- All rights reserved | Made with ❤️ by Jet Branding


































