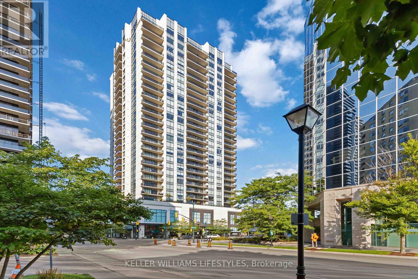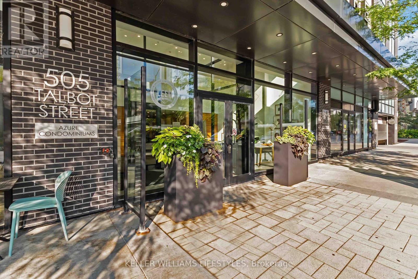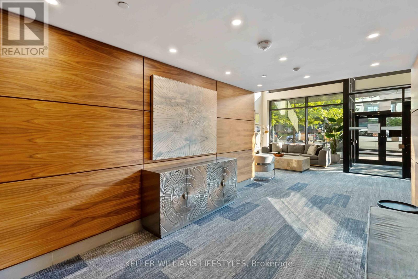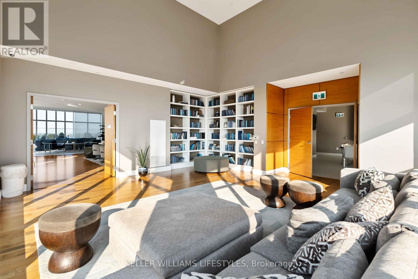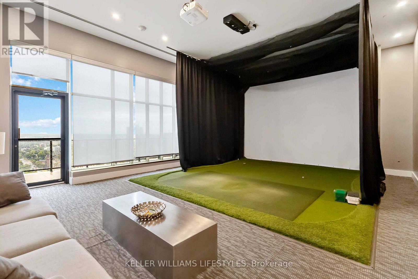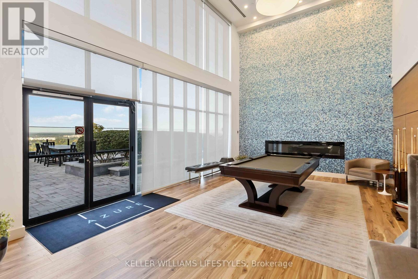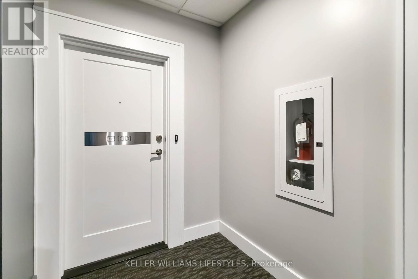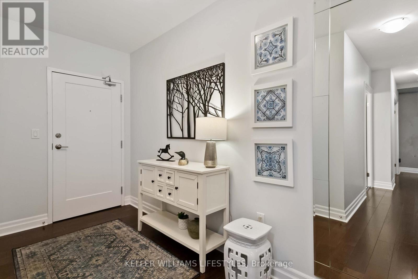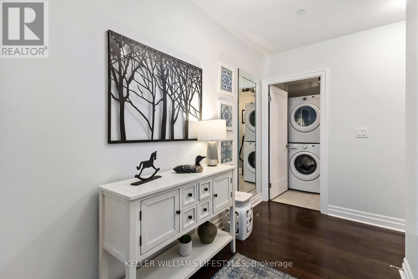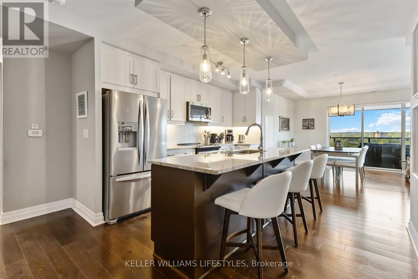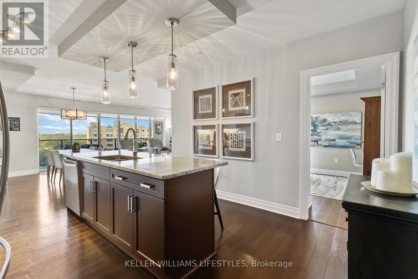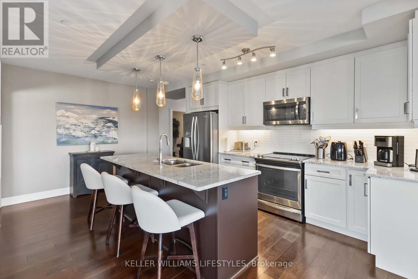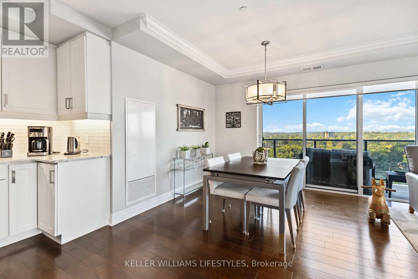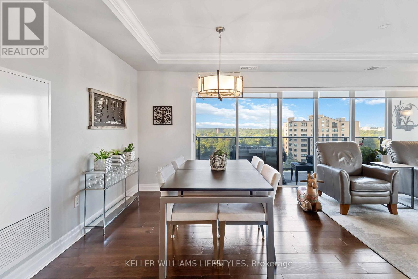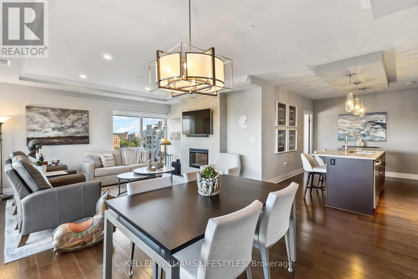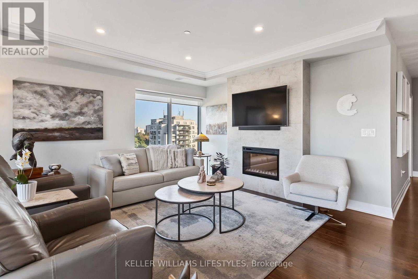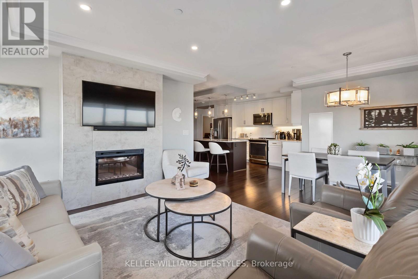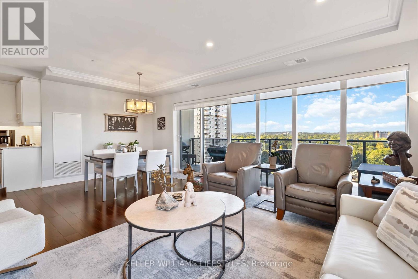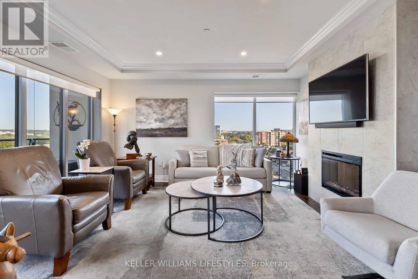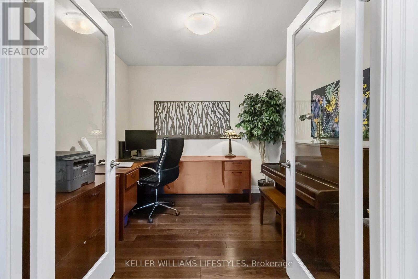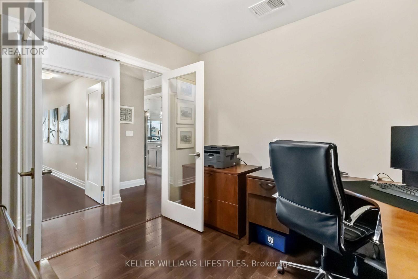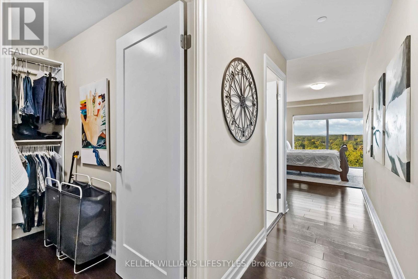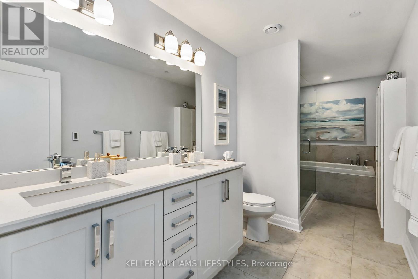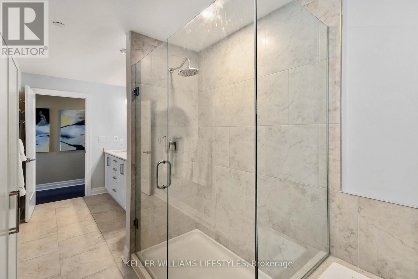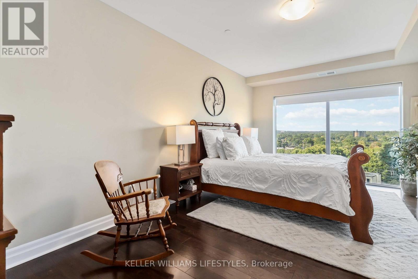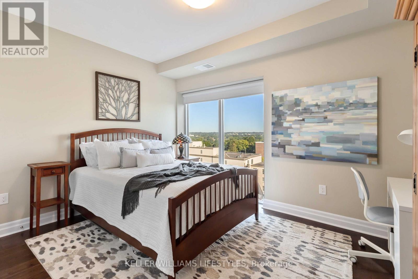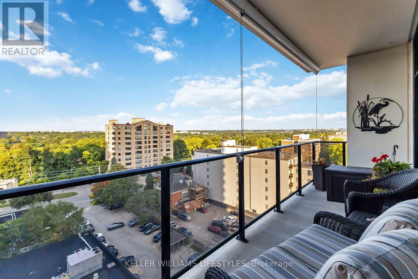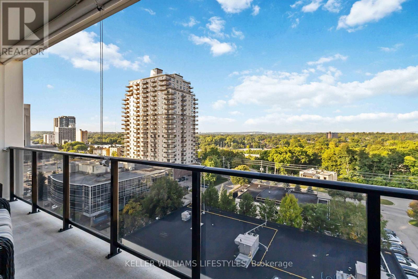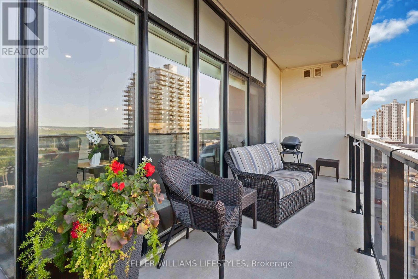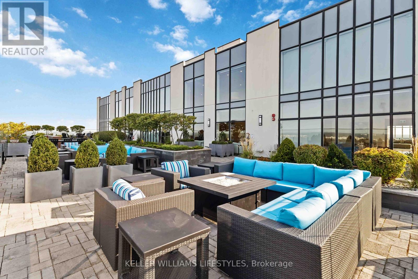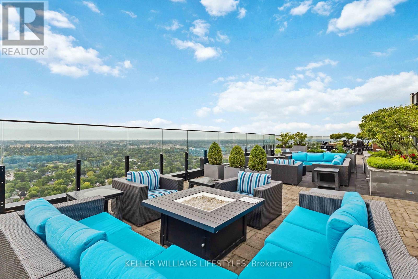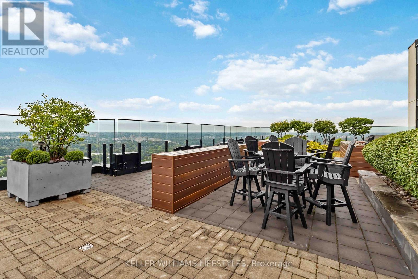1001 - 505 Talbot Street London East, Ontario N6A 2S6
$688,900Maintenance, Heat, Insurance, Parking, Common Area Maintenance
$697 Monthly
Maintenance, Heat, Insurance, Parking, Common Area Maintenance
$697 MonthlySuite 1001 at Azure offers refined downtown living with approximately 1,625 sq. ft. of bright, open interior space in one of London's most distinguished modern towers. This 2-bedroom + den corner suite features wide-plank engineered hardwood, floor-to-ceiling windows, and a west-facing balcony equipped with a motorized shade, tempered glass railing, and a electric BBQ. Nearly $10,000 in thoughtful in-suite upgrades-including custom pull-out kitchen systems, added cabinetry, balcony shading, and more-enhance everyday comfort and functionality. The suite also includes a premium parking space beside the elevator, originally purchased as a $20,000 upgrade, complete with EV-charging capability. Inside, the modern kitchen is finished with granite countertops, stainless steel appliances, and upgraded storage solutions. The primary bedroom features a walk-in closet with custom organizers, quartz countertops and a spa-inspired ensuite with heated floors. A second full bathroom with quartz countertops (also with heated flooring), a versatile den, in-suite laundry, and a private storage locker further elevate the home's convenience. Residents enjoy Azure's exceptional amenities, including a full fitness centre, rooftop terrace, golf simulator, library, lounge, and guest suite. Perfectly positioned steps from the Thames Valley Parkway, Covent Garden Market, Budweiser Gardens, dining, trails, and transit, Suite 1001 offers a rare blend of luxury, comfort, and premier downtown access. (id:53488)
Property Details
| MLS® Number | X12566276 |
| Property Type | Single Family |
| Community Name | East F |
| Amenities Near By | Place Of Worship, Public Transit, Park, Hospital |
| Community Features | Pets Allowed With Restrictions |
| Features | Sloping, Elevator, In Suite Laundry |
| Parking Space Total | 1 |
| View Type | River View |
Building
| Bathroom Total | 2 |
| Bedrooms Above Ground | 2 |
| Bedrooms Total | 2 |
| Age | 6 To 10 Years |
| Amenities | Exercise Centre, Party Room, Storage - Locker |
| Appliances | Garage Door Opener Remote(s), Blinds, Dishwasher, Dryer, Garage Door Opener, Microwave, Stove, Washer, Window Coverings |
| Basement Type | None |
| Cooling Type | Central Air Conditioning |
| Exterior Finish | Brick |
| Fireplace Present | Yes |
| Heating Fuel | Natural Gas |
| Heating Type | Forced Air |
| Size Interior | 1,600 - 1,799 Ft2 |
| Type | Apartment |
Parking
| Underground | |
| Garage |
Land
| Acreage | No |
| Land Amenities | Place Of Worship, Public Transit, Park, Hospital |
| Zoning Description | Da2 D250 B-33 |
Rooms
| Level | Type | Length | Width | Dimensions |
|---|---|---|---|---|
| Main Level | Kitchen | 3.78 m | 5.51 m | 3.78 m x 5.51 m |
| Main Level | Dining Room | 2.84 m | 2.67 m | 2.84 m x 2.67 m |
| Main Level | Living Room | 4.5 m | 3.78 m | 4.5 m x 3.78 m |
| Main Level | Den | 2.97 m | 3.02 m | 2.97 m x 3.02 m |
| Main Level | Primary Bedroom | 5.74 m | 3.58 m | 5.74 m x 3.58 m |
| Main Level | Bedroom | 4.01 m | 3.02 m | 4.01 m x 3.02 m |
| Main Level | Laundry Room | 2.51 m | 1.8 m | 2.51 m x 1.8 m |
https://www.realtor.ca/real-estate/29126031/1001-505-talbot-street-london-east-east-f-east-f
Contact Us
Contact us for more information

Saul Teichroeb
Salesperson
(226) 235-7285
470 Colborne Street
London, Ontario N6B 2T3
(519) 872-8326
Contact Melanie & Shelby Pearce
Sales Representative for Royal Lepage Triland Realty, Brokerage
YOUR LONDON, ONTARIO REALTOR®

Melanie Pearce
Phone: 226-268-9880
You can rely on us to be a realtor who will advocate for you and strive to get you what you want. Reach out to us today- We're excited to hear from you!

Shelby Pearce
Phone: 519-639-0228
CALL . TEXT . EMAIL
Important Links
MELANIE PEARCE
Sales Representative for Royal Lepage Triland Realty, Brokerage
© 2023 Melanie Pearce- All rights reserved | Made with ❤️ by Jet Branding
