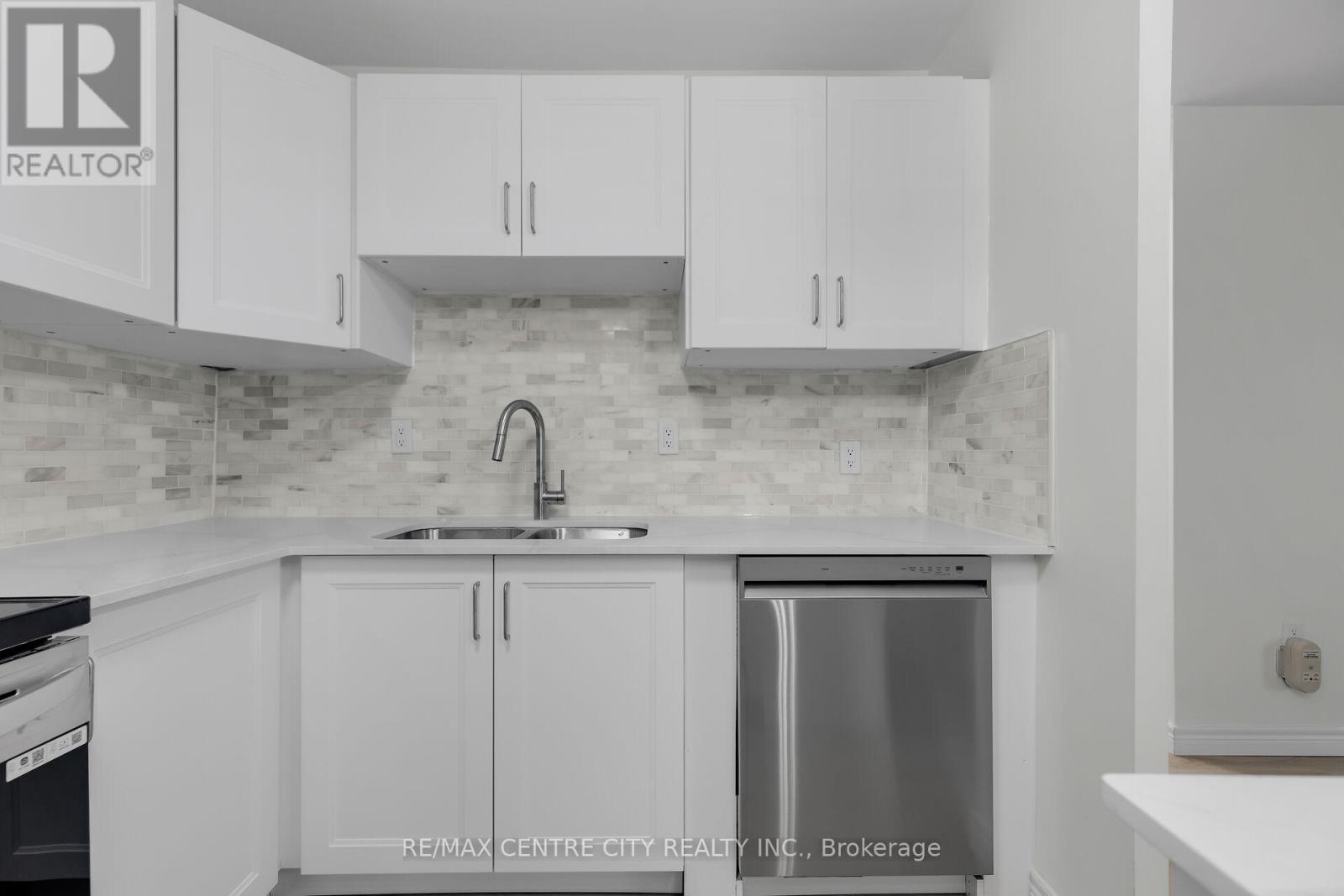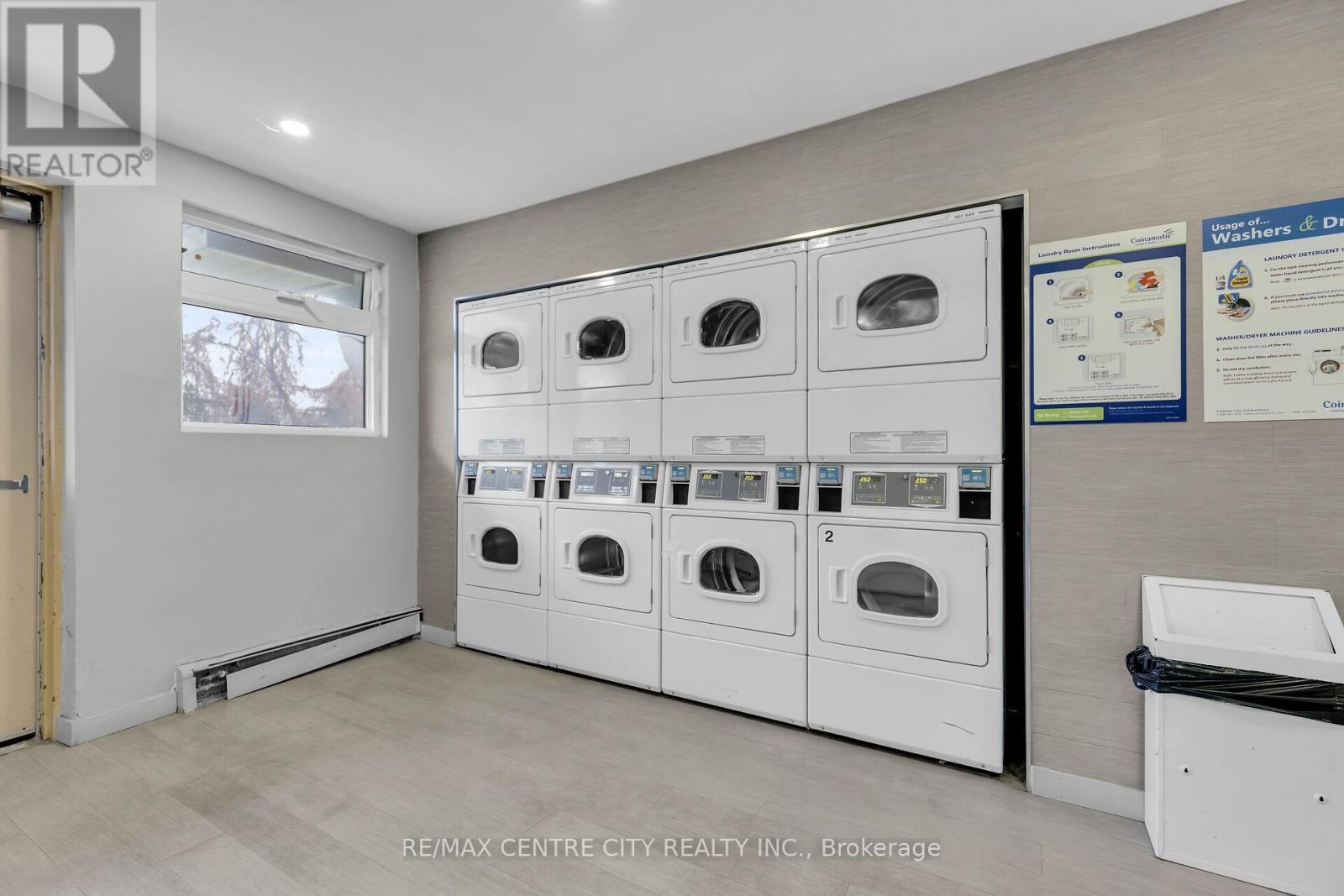1002 - 583 Mornington Avenue London, Ontario N5Y 3E9
$294,900Maintenance, Heat, Electricity, Water, Common Area Maintenance, Insurance
$636.48 Monthly
Maintenance, Heat, Electricity, Water, Common Area Maintenance, Insurance
$636.48 MonthlyBeautifully renovated 2 bedroom unit on the 10th floor. Open concept kitchen and living area, with waterproof vinyl plank floors. The stunning kitchen has a large island with extra storage space, quartz countertops and 4 brand new stainless steel appliances. The bathroom offers a deep tub with tile surround, new toilet and vanity. The spacious bedrooms both have double closets and large windows for lots of natural light. BBQs are permitted. Condo fees of $636 include heat, hydro and water. (id:53488)
Property Details
| MLS® Number | X11882128 |
| Property Type | Single Family |
| Community Name | East G |
| AmenitiesNearBy | Public Transit, Park |
| CommunityFeatures | Pet Restrictions |
| Features | Balcony, Laundry- Coin Operated |
| ParkingSpaceTotal | 1 |
Building
| BathroomTotal | 1 |
| BedroomsAboveGround | 2 |
| BedroomsTotal | 2 |
| Appliances | Dishwasher, Microwave, Refrigerator, Stove |
| ExteriorFinish | Concrete |
| HeatingFuel | Natural Gas |
| HeatingType | Radiant Heat |
| SizeInterior | 799.9932 - 898.9921 Sqft |
| Type | Apartment |
Land
| Acreage | No |
| LandAmenities | Public Transit, Park |
| ZoningDescription | R9-3 |
Rooms
| Level | Type | Length | Width | Dimensions |
|---|---|---|---|---|
| Main Level | Kitchen | 2.13 m | 3.65 m | 2.13 m x 3.65 m |
| Main Level | Living Room | 2.5 m | 4.87 m | 2.5 m x 4.87 m |
| Main Level | Dining Room | 2.37 m | 4.87 m | 2.37 m x 4.87 m |
| Main Level | Bedroom | 4.26 m | 3.04 m | 4.26 m x 3.04 m |
| Main Level | Bedroom 2 | 3.35 m | 2.71 m | 3.35 m x 2.71 m |
https://www.realtor.ca/real-estate/27714248/1002-583-mornington-avenue-london-east-g
Interested?
Contact us for more information
Ian Skilling
Broker
Contact Melanie & Shelby Pearce
Sales Representative for Royal Lepage Triland Realty, Brokerage
YOUR LONDON, ONTARIO REALTOR®

Melanie Pearce
Phone: 226-268-9880
You can rely on us to be a realtor who will advocate for you and strive to get you what you want. Reach out to us today- We're excited to hear from you!

Shelby Pearce
Phone: 519-639-0228
CALL . TEXT . EMAIL
MELANIE PEARCE
Sales Representative for Royal Lepage Triland Realty, Brokerage
© 2023 Melanie Pearce- All rights reserved | Made with ❤️ by Jet Branding























