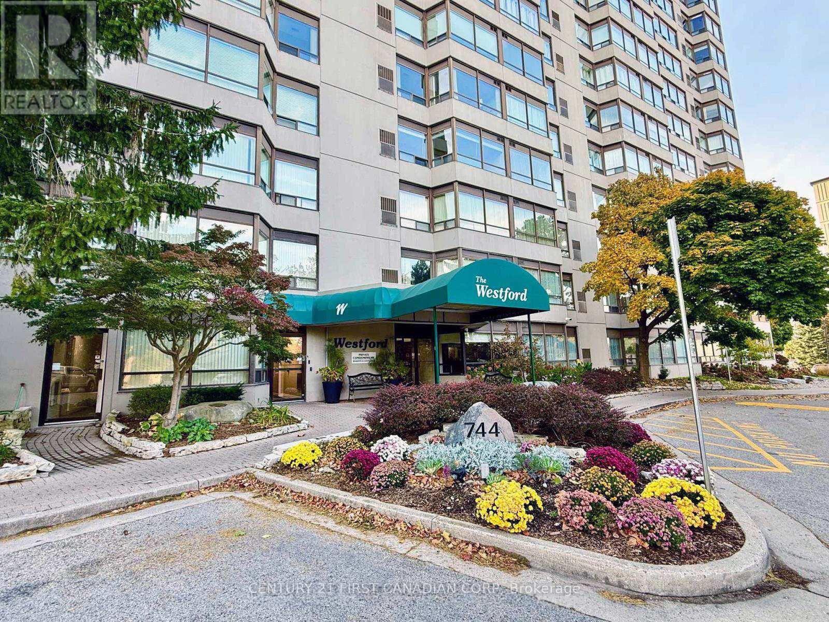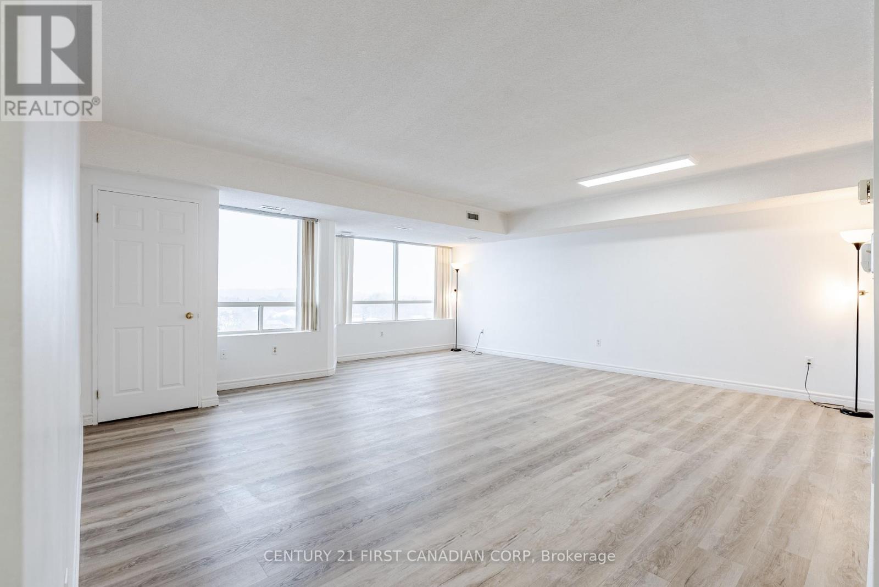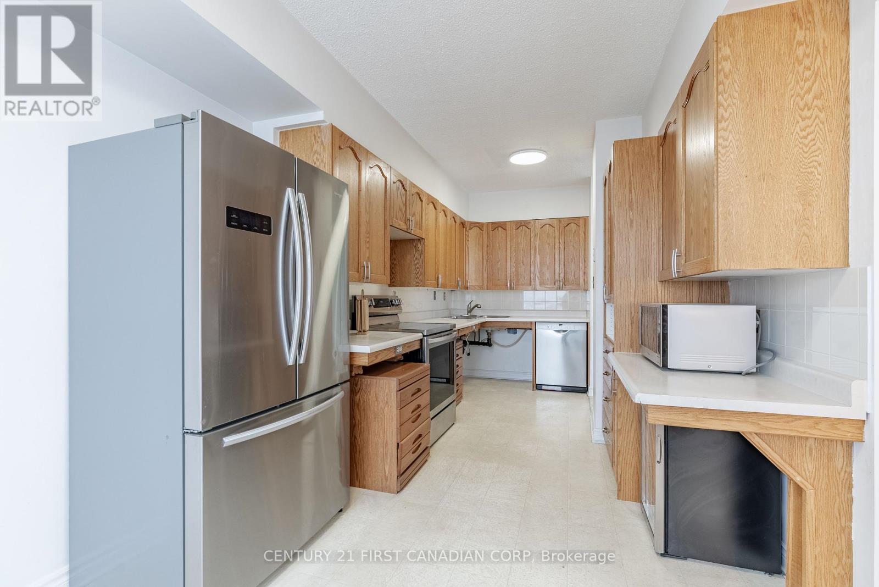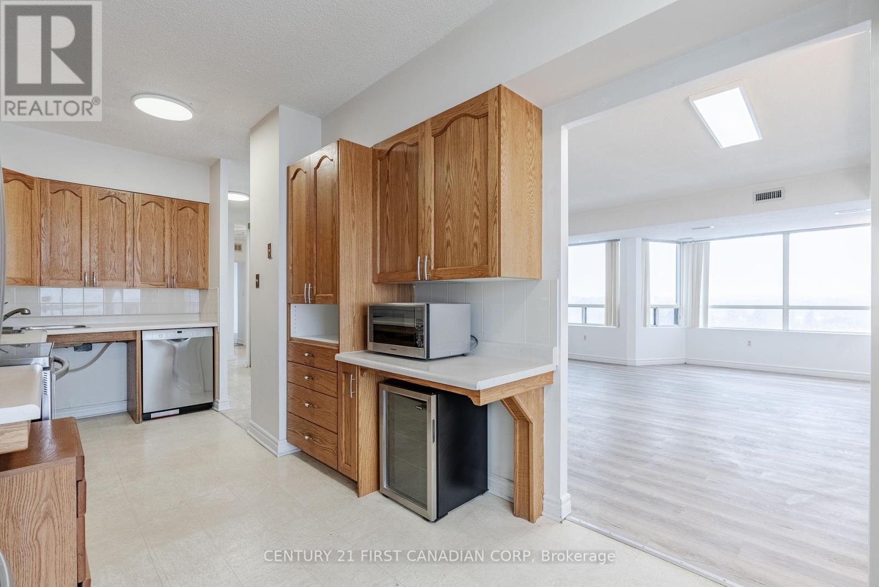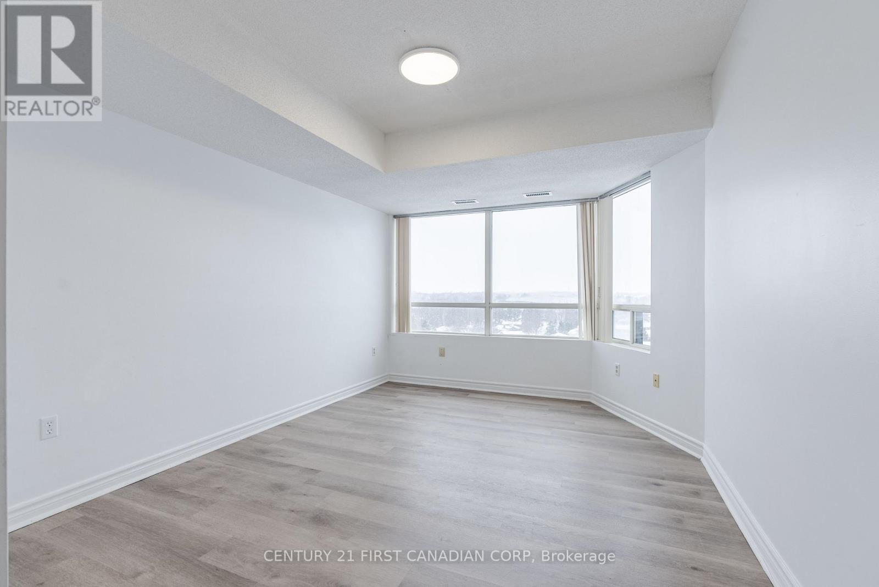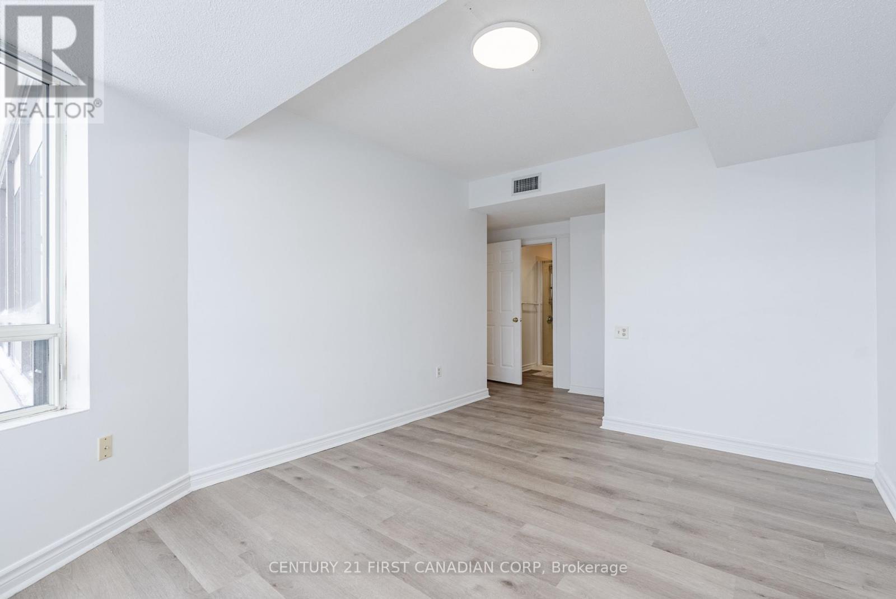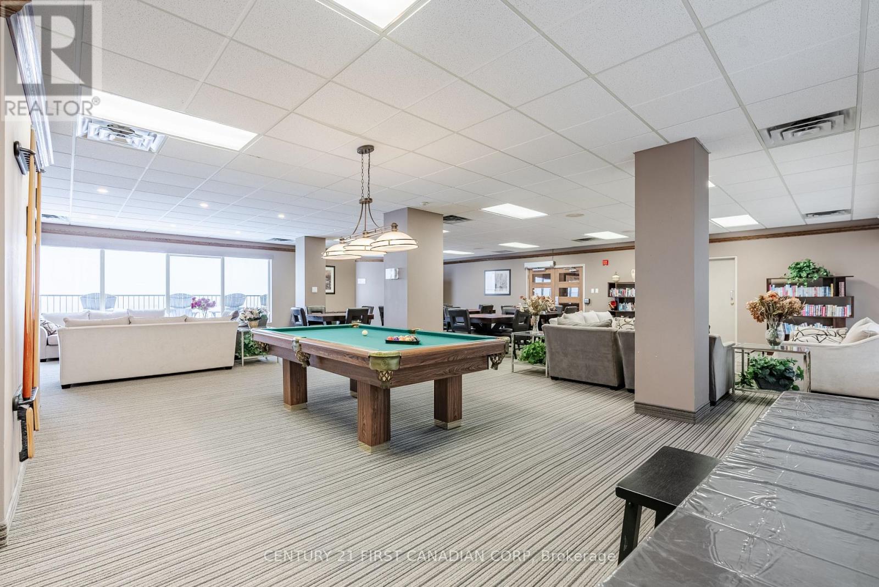1002 - 744 Wonderland Road S London, Ontario N6K 4K3
$374,900Maintenance, Water, Common Area Maintenance, Insurance, Parking
$491.42 Monthly
Maintenance, Water, Common Area Maintenance, Insurance, Parking
$491.42 MonthlyWelcome to this bright and spacious 10th-floor corner apartment, offering approximately 1,200 sqft. of comfortable living with thoughtful accessibility features in the highly sought after Westmount community. This apartment unit is move in ready and boasts a large living and dining area filled with natural light from oversized west-facing windows, perfect for soaking in stunning sunsets over London, Ontario. The kitchen features ample cabinetry and a cozy breakfast nook with breathtaking northward views and recenty updated appliances. This apartment offers two generously sized bedrooms with west-facing windows, providing plenty of natural light. One of the bedrooms includes a charming gas fireplace, making it ideal as a private retreat or a cozy den. The bathroom is equipped with accessibility features and can easily be converted back into two separate three-piece bathrooms, offering flexibility to suit your needs. Enjoy the convenience of in-suite laundry with a stackable washer and dryer, as well as access to a host of premium amenities, including a gym, hot tub, sauna, and a party room/entertainment room with a kitchen perfect for hosting events. Relax on the 14th-floor balconies, offering panoramic views of London, or enjoy games and entertainment in the common areas. Ample visitor parking ensures your guests feel welcome. This incredible corner unit combines comfort, convenience, and accessibility, making it the perfect place to call home. Recent updates: Kitchen appliances and Luxury vinyl flooring. (id:53488)
Property Details
| MLS® Number | X12029570 |
| Property Type | Single Family |
| Community Name | South N |
| Amenities Near By | Place Of Worship, Schools, Public Transit |
| Community Features | Pet Restrictions, School Bus |
| Features | Wheelchair Access, In Suite Laundry, Sauna |
| Parking Space Total | 1 |
| View Type | City View |
Building
| Bathroom Total | 1 |
| Bedrooms Above Ground | 2 |
| Bedrooms Total | 2 |
| Age | 31 To 50 Years |
| Amenities | Exercise Centre, Recreation Centre, Party Room, Sauna, Fireplace(s) |
| Appliances | Dishwasher, Dryer, Stove, Washer, Refrigerator |
| Cooling Type | Central Air Conditioning |
| Exterior Finish | Concrete, Stucco |
| Fire Protection | Smoke Detectors, Monitored Alarm |
| Heating Fuel | Natural Gas |
| Heating Type | Forced Air |
| Size Interior | 1,000 - 1,199 Ft2 |
| Type | Apartment |
Parking
| No Garage | |
| Covered |
Land
| Acreage | No |
| Land Amenities | Place Of Worship, Schools, Public Transit |
| Zoning Description | R9-7 H40 |
Rooms
| Level | Type | Length | Width | Dimensions |
|---|---|---|---|---|
| Flat | Living Room | 3.45 m | 6.12 m | 3.45 m x 6.12 m |
| Flat | Dining Room | 2.7 m | 6.07 m | 2.7 m x 6.07 m |
| Flat | Kitchen | 4.06 m | 2.54 m | 4.06 m x 2.54 m |
| Flat | Eating Area | 2.84 m | 2.54 m | 2.84 m x 2.54 m |
| Flat | Primary Bedroom | 3.28 m | 5.36 m | 3.28 m x 5.36 m |
| Flat | Bedroom 2 | 5.54 m | 3.56 m | 5.54 m x 3.56 m |
| Flat | Laundry Room | 2 m | 1 m | 2 m x 1 m |
https://www.realtor.ca/real-estate/28047000/1002-744-wonderland-road-s-london-south-n
Contact Us
Contact us for more information

Samir Maita
Salesperson
(519) 227-4884
Contact Melanie & Shelby Pearce
Sales Representative for Royal Lepage Triland Realty, Brokerage
YOUR LONDON, ONTARIO REALTOR®

Melanie Pearce
Phone: 226-268-9880
You can rely on us to be a realtor who will advocate for you and strive to get you what you want. Reach out to us today- We're excited to hear from you!

Shelby Pearce
Phone: 519-639-0228
CALL . TEXT . EMAIL
Important Links
MELANIE PEARCE
Sales Representative for Royal Lepage Triland Realty, Brokerage
© 2023 Melanie Pearce- All rights reserved | Made with ❤️ by Jet Branding
