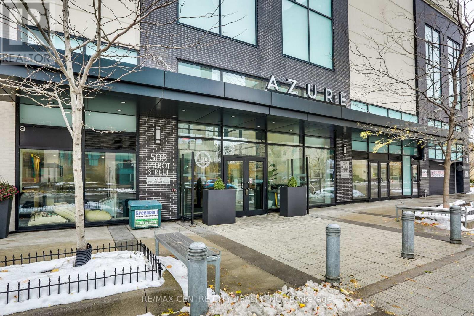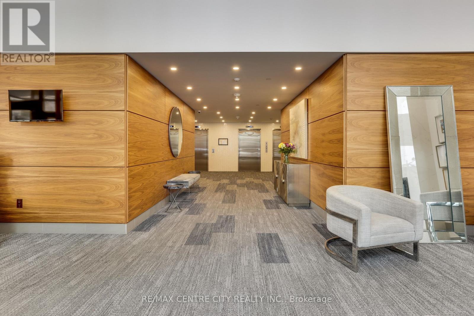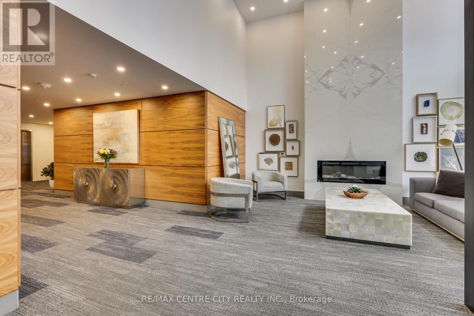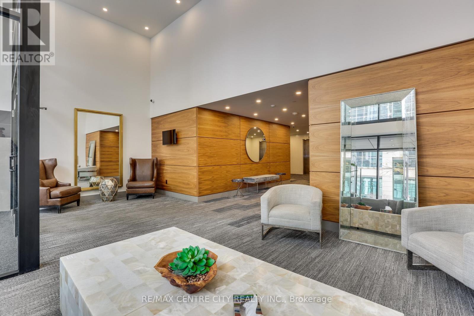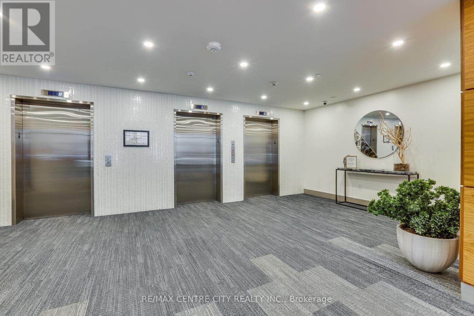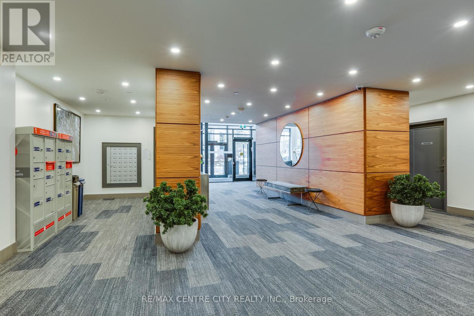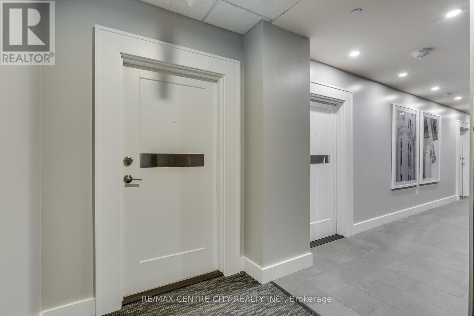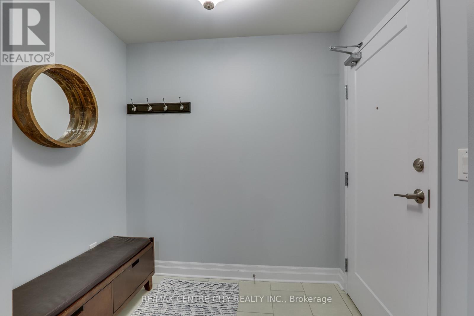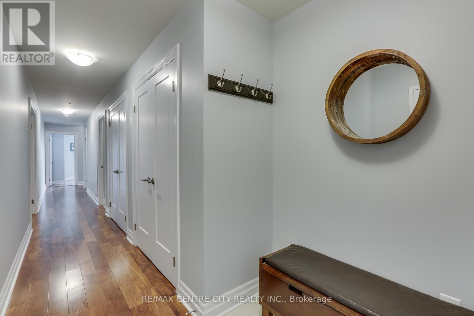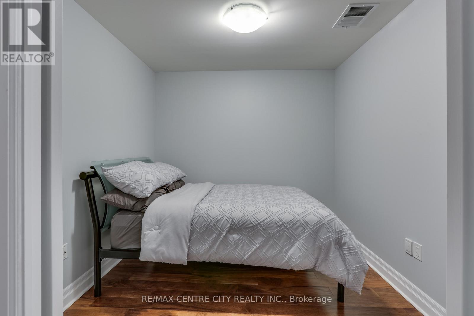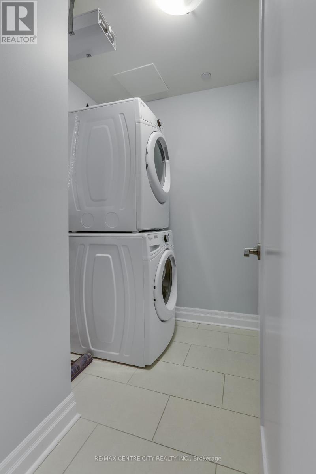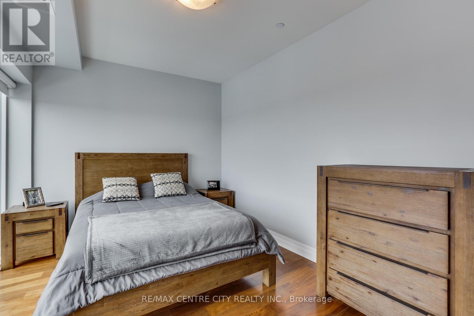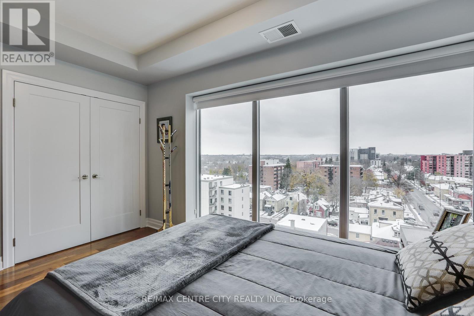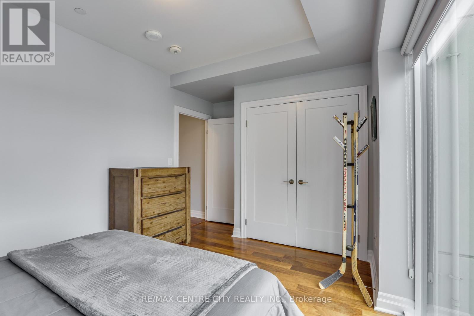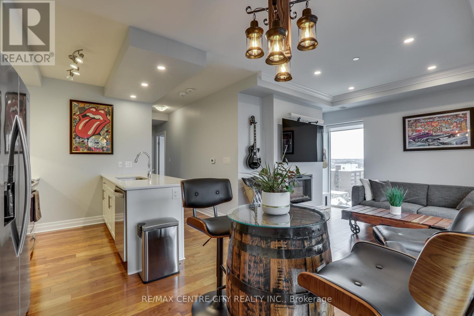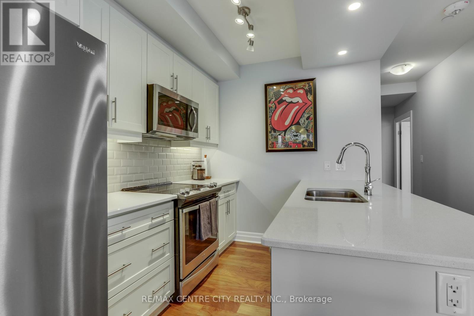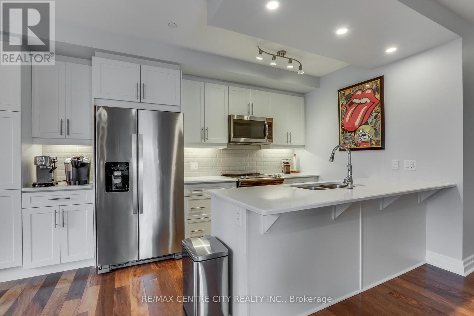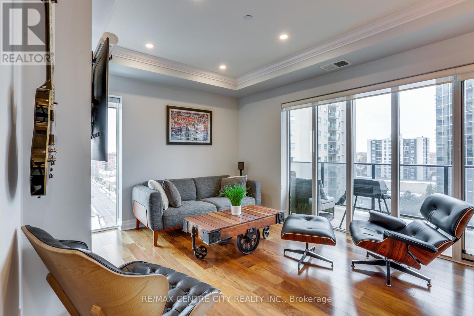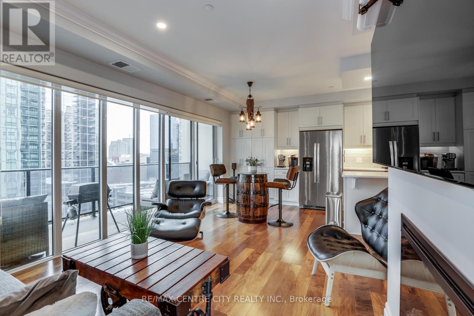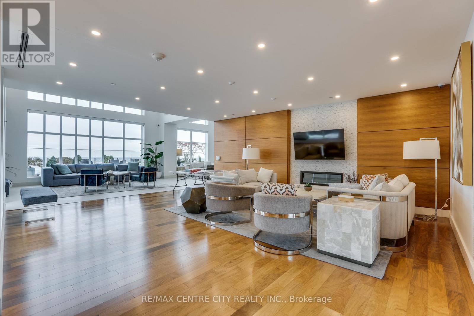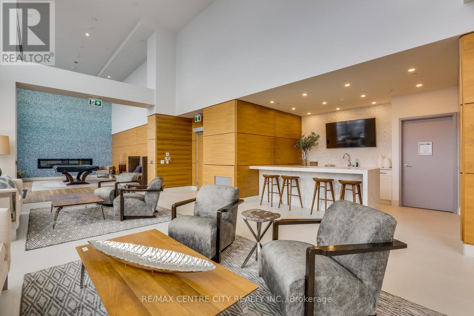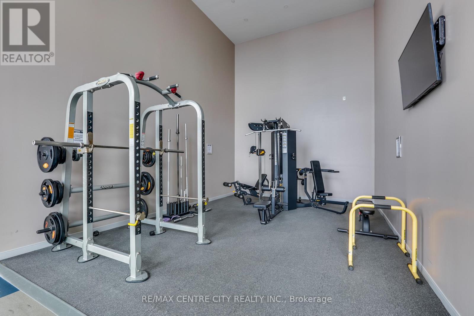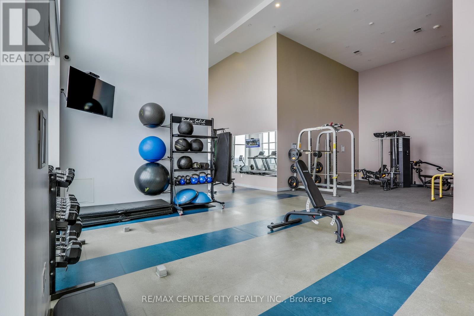1004 - 505 Talbot Street London East, Ontario N6A 2N6
$474,900Maintenance, Common Area Maintenance, Water, Parking
$475 Monthly
Maintenance, Common Area Maintenance, Water, Parking
$475 MonthlyDiscover the Tribeca model at the prestigious Azure by Tricar, an exceptionally designed 1-bedroom plus den corner condo offering 960 sq ft of living space plus a 135 sq ft balcony. This unit is in mint condition, shows like new , as it has been freshly painted front to back in a neutral pallette. Open concept living area features floor-to-ceiling windows with panoramic downtown views, natural light, and stunning sunsets. The kitchen boasts a 4-seat peninsula, granite countertops, under-cabinet lighting, backsplash, and extended cabinetry with coffee bar and pantry storage. The primary bedroom overlooks North London and the Thames River walkway. Beautiful bath with granite vanity and tiled shower. Private den ideal for home office or guest space. Other notable features include in-suite laundry, same-floor locker, and underground parking with EV charger. Building amenities include a gorgeous rooftop terrace, fitness centre, golf simulator, lounge, library, and guest suite. Walk to cafés, restaurants, shopping, parks, entertainment, and all that downtown has to offer. (id:53488)
Property Details
| MLS® Number | X12552228 |
| Property Type | Single Family |
| Community Name | East F |
| Amenities Near By | Hospital, Park, Place Of Worship, Public Transit, Schools |
| Community Features | Pets Not Allowed |
| Features | Balcony, Carpet Free, In Suite Laundry |
| Parking Space Total | 1 |
Building
| Bathroom Total | 1 |
| Bedrooms Above Ground | 1 |
| Bedrooms Total | 1 |
| Age | 6 To 10 Years |
| Amenities | Fireplace(s), Storage - Locker |
| Appliances | Dishwasher, Dryer, Stove, Washer, Refrigerator |
| Basement Type | None |
| Cooling Type | Central Air Conditioning |
| Exterior Finish | Concrete |
| Fire Protection | Smoke Detectors |
| Fireplace Present | Yes |
| Heating Fuel | Electric |
| Heating Type | Forced Air |
| Size Interior | 900 - 999 Ft2 |
| Type | Apartment |
Parking
| Underground | |
| No Garage |
Land
| Acreage | No |
| Land Amenities | Hospital, Park, Place Of Worship, Public Transit, Schools |
| Zoning Description | Da2, D2-50, B-33 |
Rooms
| Level | Type | Length | Width | Dimensions |
|---|---|---|---|---|
| Main Level | Dining Room | 2.97 m | 2.97 m | 2.97 m x 2.97 m |
| Main Level | Kitchen | 2.36 m | 2.36 m | 2.36 m x 2.36 m |
| Main Level | Primary Bedroom | 4.03 m | 2.89 m | 4.03 m x 2.89 m |
| Main Level | Den | 2.74 m | 2.74 m | 2.74 m x 2.74 m |
| Main Level | Laundry Room | 1.78 m | 1.52 m | 1.78 m x 1.52 m |
| Main Level | Bathroom | 2.36 m | 1.52 m | 2.36 m x 1.52 m |
| Main Level | Foyer | 1.12 m | 1.12 m | 1.12 m x 1.12 m |
| Other | Living Room | 3.58 m | 3.58 m | 3.58 m x 3.58 m |
https://www.realtor.ca/real-estate/29111107/1004-505-talbot-street-london-east-east-f-east-f
Contact Us
Contact us for more information

John Buchko
Broker
(519) 667-1800
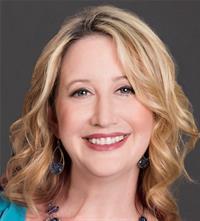
Angela Buchko
Salesperson
(519) 667-1800
Contact Melanie & Shelby Pearce
Sales Representative for Royal Lepage Triland Realty, Brokerage
YOUR LONDON, ONTARIO REALTOR®

Melanie Pearce
Phone: 226-268-9880
You can rely on us to be a realtor who will advocate for you and strive to get you what you want. Reach out to us today- We're excited to hear from you!

Shelby Pearce
Phone: 519-639-0228
CALL . TEXT . EMAIL
Important Links
MELANIE PEARCE
Sales Representative for Royal Lepage Triland Realty, Brokerage
© 2023 Melanie Pearce- All rights reserved | Made with ❤️ by Jet Branding
