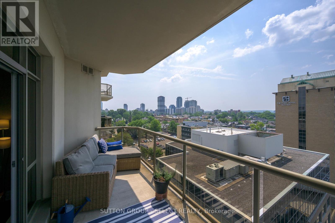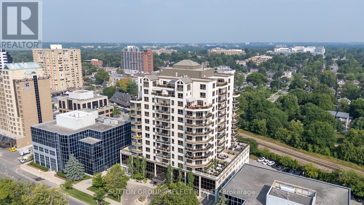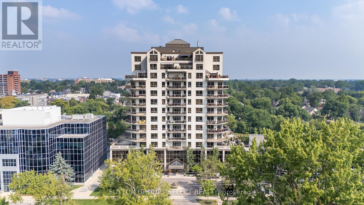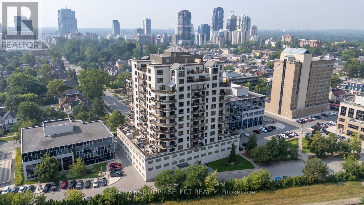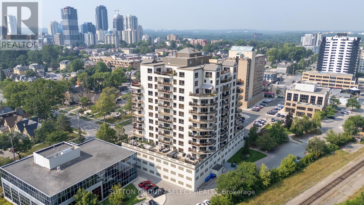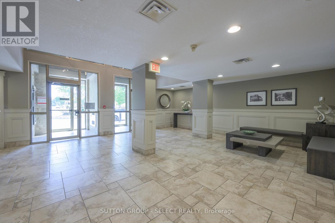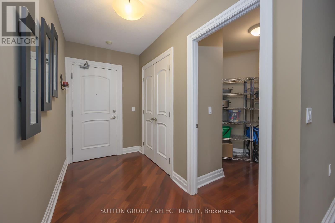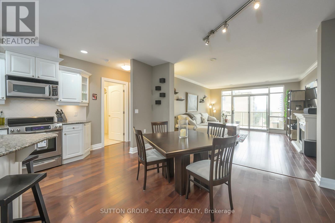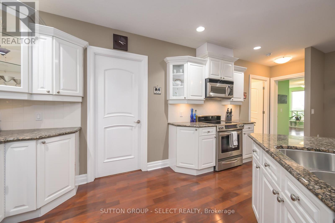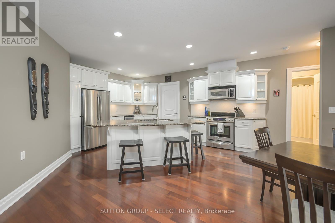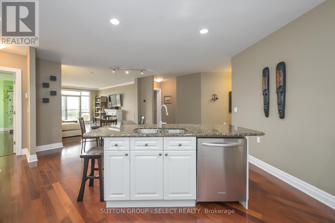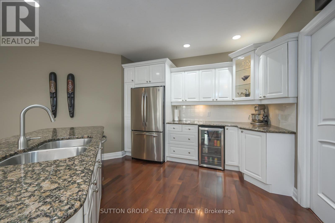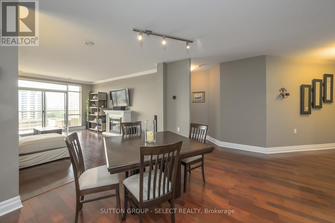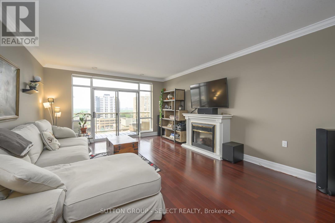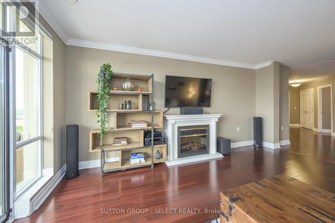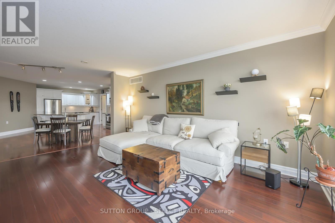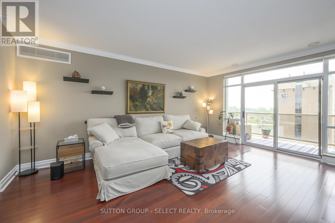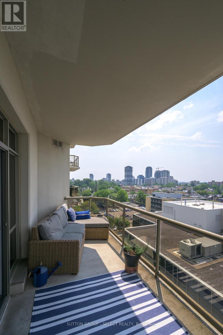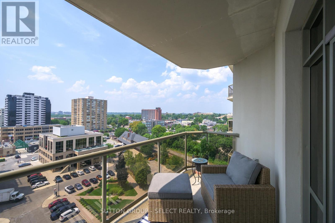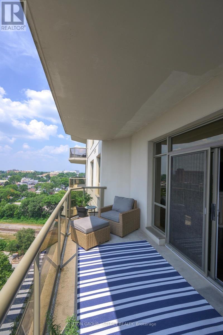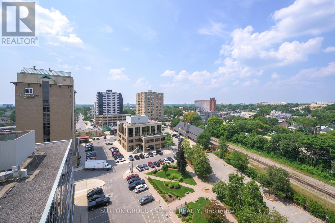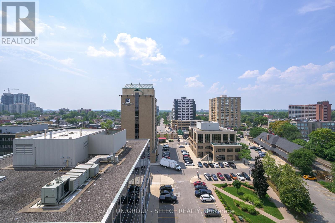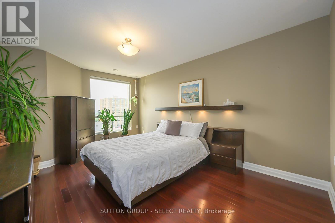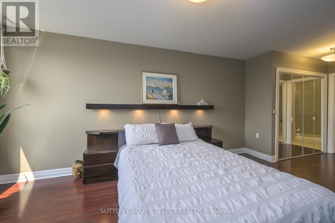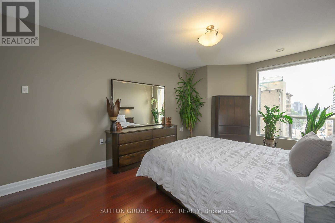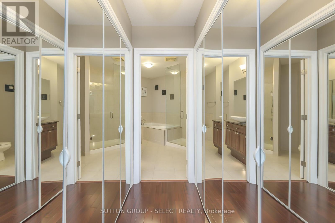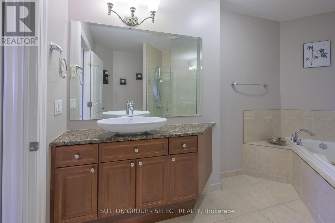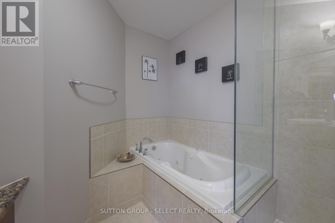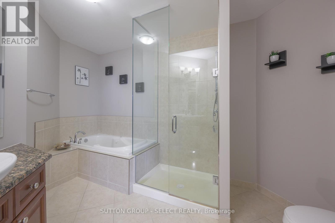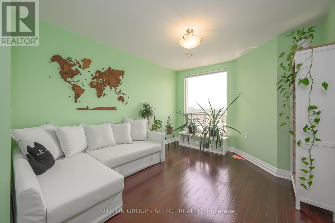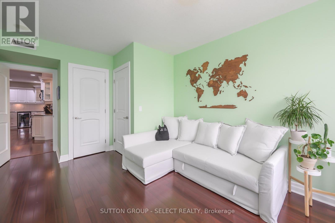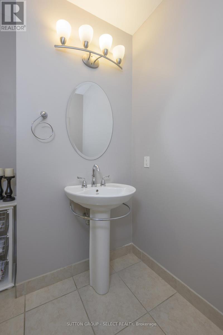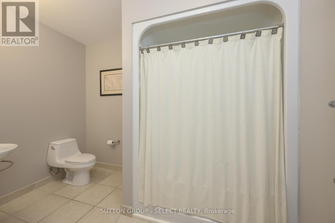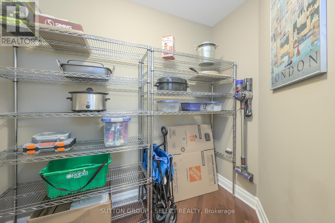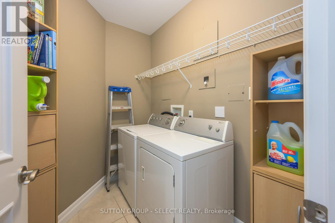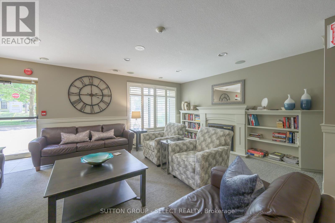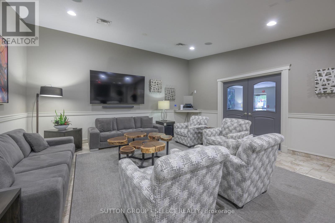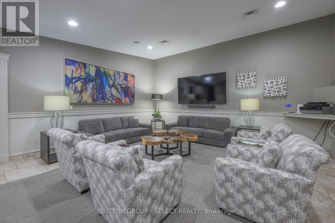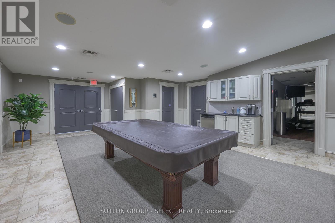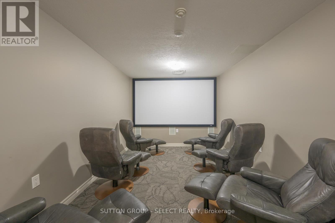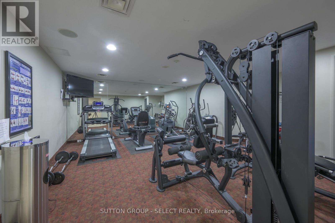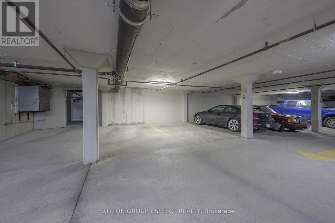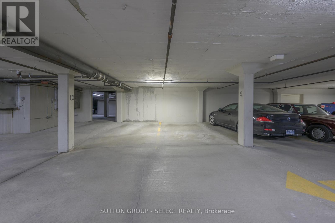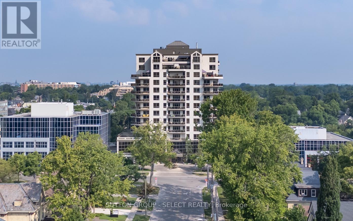1007 - 250 Pall Mall Street London East, Ontario N6A 6K3
$479,900Maintenance, Electricity, Heat, Insurance, Water, Common Area Maintenance, Parking
$956.94 Monthly
Maintenance, Electricity, Heat, Insurance, Water, Common Area Maintenance, Parking
$956.94 Monthly**Stunning West-Facing 10th Floor Condo - Exceptional Value**This 2-bedroom, 2-bathroom unit offers breathtaking west views and abundant storage, plus two side-by-side parking spaces - all priced below market competition.**All-Inclusive Living**Condo fees cover water, heating, and hydro for easy budgeting.**Entertainment-Ready Layout**Open-concept living, dining, and kitchen flow seamlessly together. The spacious living room opens to a west-facing balcony perfect for BBQ entertaining (condo-approved).**Chefs Kitchen**Features stainless steel appliances, beverage fridge, granite countertops, and functional island with prep space and seating. Abundant cabinetry plus an oversized walk-in pantry (large enough for office use).**Private Retreats**Master bedroom includes walk-through closet with built-ins and luxurious ensuite with separate shower, tub, and heated floors. Second bedroom offers privacy on opposite side with generous closet space and convenient access to second full bathroom.**Smart Features**In-suite laundry with extensive storage, easy-care hard surface flooring throughout, and two side-by-side parking spots near entrance.**Premium Amenities**Guest suite, theatre room, library, entertainment/billiards room, exercise facility, car wash station, and bike storage.**Unbeatable Location**Five minutes to Western University and LHSC, bike paths and river walk nearby, walking distance to downtown core, 10 minutes to Wortley Village. Surrounded by markets, dining, entertainment, and nightlife.Urban living where convenience meets comfort and style. (id:53488)
Property Details
| MLS® Number | X12327033 |
| Property Type | Single Family |
| Community Name | East F |
| Amenities Near By | Hospital, Public Transit, Place Of Worship |
| Community Features | Pet Restrictions |
| Equipment Type | None |
| Features | Flat Site, Balcony, Carpet Free, In Suite Laundry |
| Parking Space Total | 2 |
| Rental Equipment Type | None |
| View Type | View |
Building
| Bathroom Total | 2 |
| Bedrooms Above Ground | 2 |
| Bedrooms Total | 2 |
| Age | 16 To 30 Years |
| Amenities | Car Wash, Party Room, Fireplace(s), Storage - Locker |
| Appliances | Dishwasher, Dryer, Microwave, Hood Fan, Stove, Washer, Window Coverings, Refrigerator |
| Cooling Type | Central Air Conditioning |
| Exterior Finish | Stucco |
| Fire Protection | Controlled Entry, Smoke Detectors, Security System |
| Fireplace Present | Yes |
| Fireplace Total | 1 |
| Flooring Type | Hardwood |
| Foundation Type | Unknown |
| Heating Fuel | Electric |
| Heating Type | Heat Pump |
| Size Interior | 1,400 - 1,599 Ft2 |
| Type | Apartment |
Parking
| Underground | |
| Garage |
Land
| Acreage | No |
| Land Amenities | Hospital, Public Transit, Place Of Worship |
| Landscape Features | Landscaped |
| Zoning Description | Bdc(1) Bdc1 H43 |
Rooms
| Level | Type | Length | Width | Dimensions |
|---|---|---|---|---|
| Main Level | Living Room | 5.38 m | 4.26 m | 5.38 m x 4.26 m |
| Main Level | Dining Room | 3.96 m | 3.75 m | 3.96 m x 3.75 m |
| Main Level | Kitchen | 4.82 m | 4.41 m | 4.82 m x 4.41 m |
| Main Level | Laundry Room | 2.48 m | 2.23 m | 2.48 m x 2.23 m |
| Main Level | Other | 2.69 m | 2.36 m | 2.69 m x 2.36 m |
| Main Level | Primary Bedroom | 7.51 m | 3.65 m | 7.51 m x 3.65 m |
| Main Level | Bedroom 2 | 6.35 m | 3.5 m | 6.35 m x 3.5 m |
https://www.realtor.ca/real-estate/28695493/1007-250-pall-mall-street-london-east-east-f-east-f
Contact Us
Contact us for more information

Aron Gangbar
Broker
(519) 433-4331
Contact Melanie & Shelby Pearce
Sales Representative for Royal Lepage Triland Realty, Brokerage
YOUR LONDON, ONTARIO REALTOR®

Melanie Pearce
Phone: 226-268-9880
You can rely on us to be a realtor who will advocate for you and strive to get you what you want. Reach out to us today- We're excited to hear from you!

Shelby Pearce
Phone: 519-639-0228
CALL . TEXT . EMAIL
Important Links
MELANIE PEARCE
Sales Representative for Royal Lepage Triland Realty, Brokerage
© 2023 Melanie Pearce- All rights reserved | Made with ❤️ by Jet Branding
