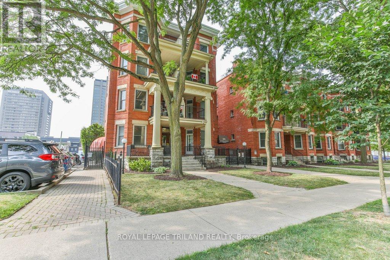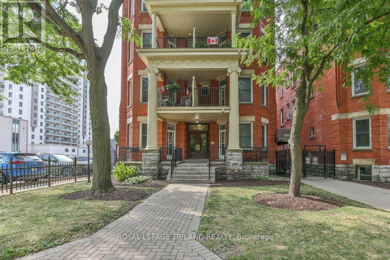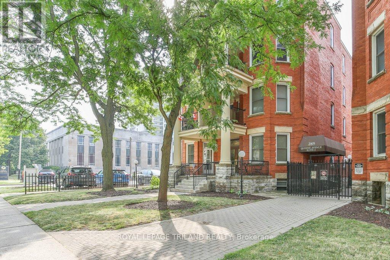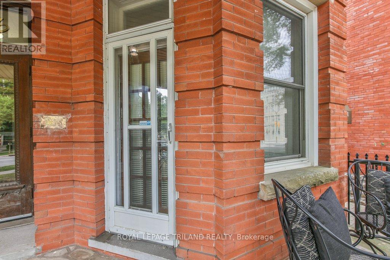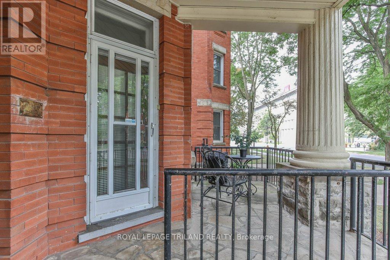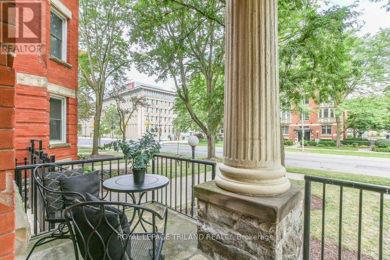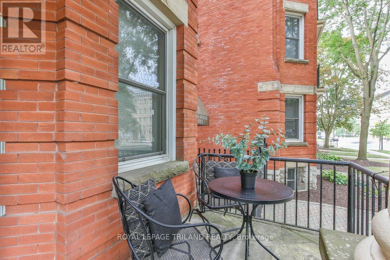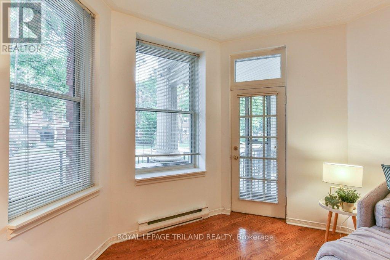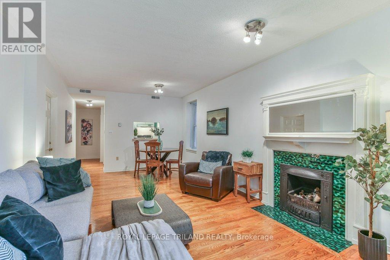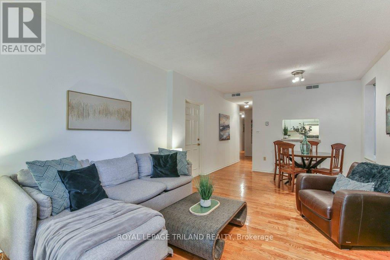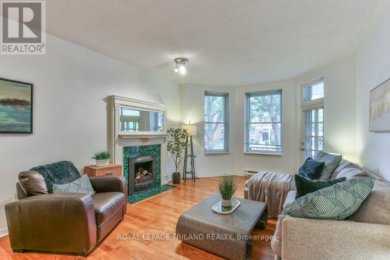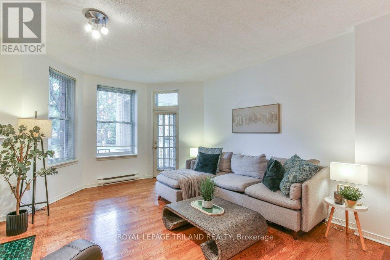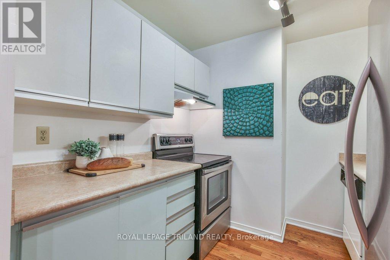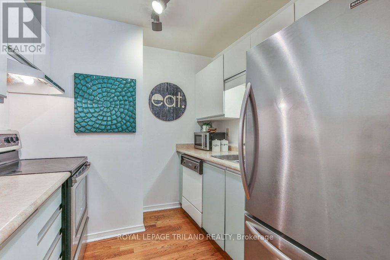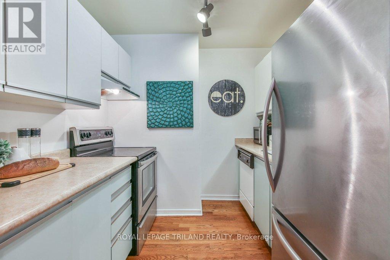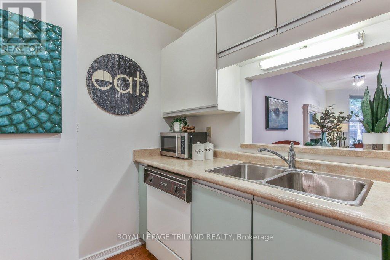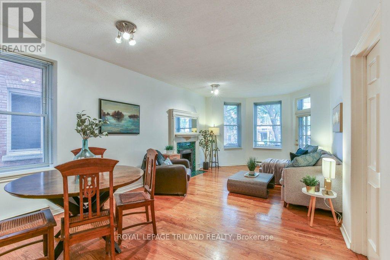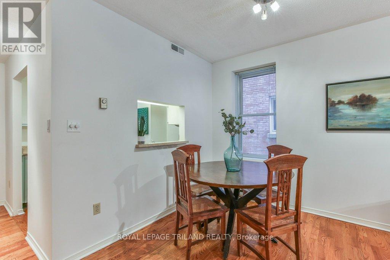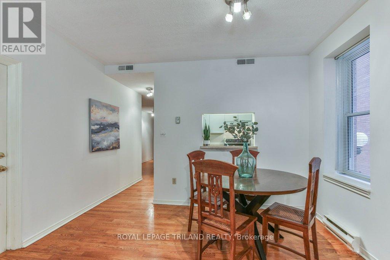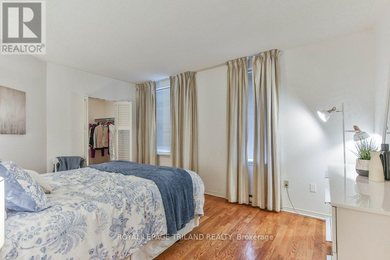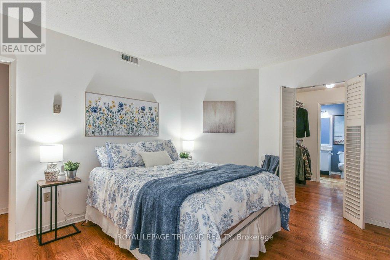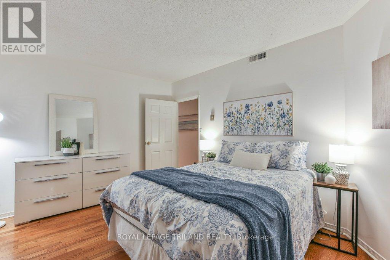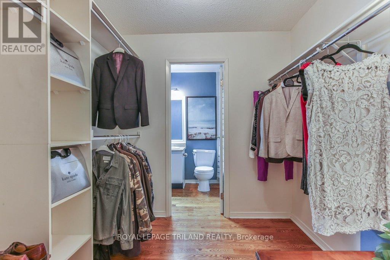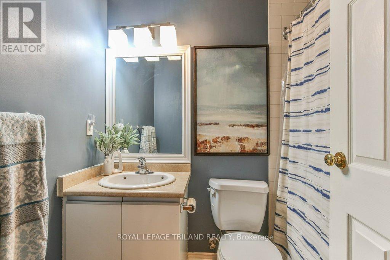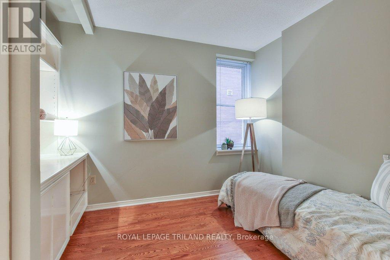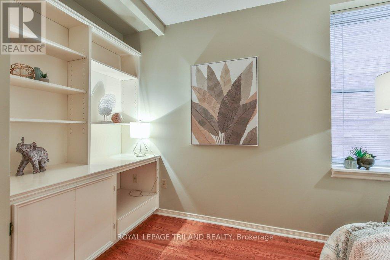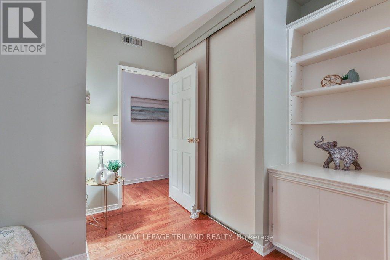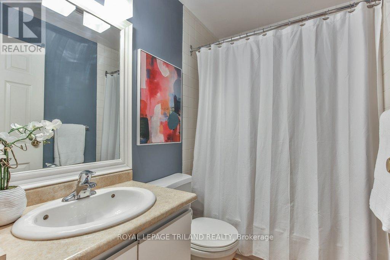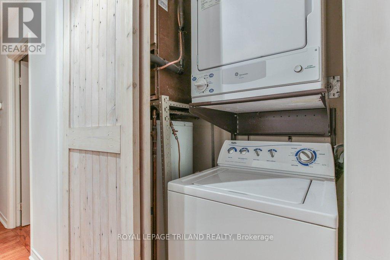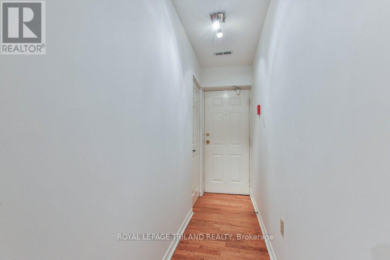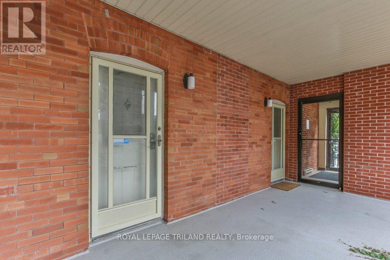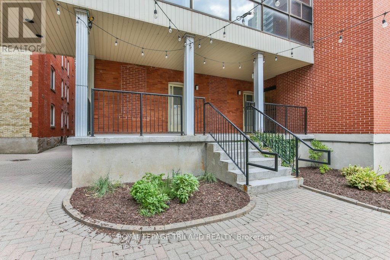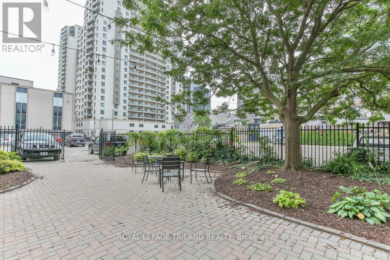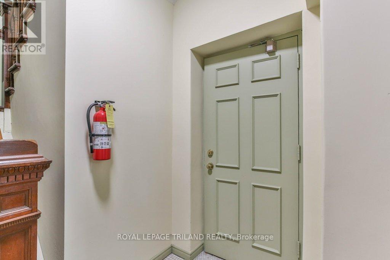101 - 285 Queens Avenue London East, Ontario N6B 1X2
$367,500Maintenance, Water, Parking, Insurance
$853.22 Monthly
Maintenance, Water, Parking, Insurance
$853.22 MonthlySomething Old, Something New - All in One! Step into history without sacrificing modern comfort. This stunning red-brick heritage building, originally built in 1903, has been thoughtfully reimagined and renovated for todays lifestyle. Nestled in the sought-after Woodfield District, just steps from downtown, this spacious main-floor condo blends historic charm with contemporary design - with no elevator and only minimal stairs to enter, making access a breeze. Boasting 2 bedrooms and 2 full bathrooms, this light-filled suite features oversized bay windows, gleaming hardwood floors, and neutral décor ready for your personal touch. The versatile layout includes both a front patio and a private back porch overlooking a serene courtyard - complete with a shared herb garden for the chef in you. The living and dining areas flow beautifully, anchored by a striking decorative fireplace and perfect sight-lines to the peak through kitchen - ideal for entertaining or simply enjoying quiet evenings at home. Retreat to the generous primary suite, complete with a walk-in closet and private ensuite, while guests can relax in the second bedroom with its own nearby full bath. With festivals, shops, and restaurants just a short walk away - and easy access to Western University, Fanshawe College, and Masonville by car or transit - this is urban living at its finest. Be part of Londons history while enjoying all the conveniences of modern condo life. (id:53488)
Property Details
| MLS® Number | X12349521 |
| Property Type | Single Family |
| Community Name | East F |
| Amenities Near By | Public Transit, Park, Schools |
| Community Features | Pet Restrictions |
| Equipment Type | None |
| Features | Balcony, In Suite Laundry |
| Parking Space Total | 1 |
| Rental Equipment Type | None |
| Structure | Patio(s), Porch |
Building
| Bathroom Total | 2 |
| Bedrooms Above Ground | 2 |
| Bedrooms Total | 2 |
| Age | 100+ Years |
| Amenities | Fireplace(s), Storage - Locker |
| Appliances | Blinds, Dishwasher, Dryer, Stove, Washer, Window Coverings, Refrigerator |
| Cooling Type | Central Air Conditioning |
| Exterior Finish | Brick |
| Fireplace Present | Yes |
| Fireplace Total | 1 |
| Heating Fuel | Electric |
| Heating Type | Forced Air |
| Size Interior | 1,000 - 1,199 Ft2 |
| Type | Apartment |
Parking
| No Garage |
Land
| Acreage | No |
| Land Amenities | Public Transit, Park, Schools |
| Zoning Description | Or*d250*h68/cf1 |
Rooms
| Level | Type | Length | Width | Dimensions |
|---|---|---|---|---|
| Main Level | Bathroom | 2.17 m | 1.45 m | 2.17 m x 1.45 m |
| Main Level | Bathroom | 2.28 m | 1.47 m | 2.28 m x 1.47 m |
| Main Level | Bedroom | 3.35 m | 3.33 m | 3.35 m x 3.33 m |
| Main Level | Foyer | 3.73 m | 1.54 m | 3.73 m x 1.54 m |
| Main Level | Kitchen | 2.56 m | 2.46 m | 2.56 m x 2.46 m |
| Main Level | Living Room | 3.73 m | 5.68 m | 3.73 m x 5.68 m |
| Main Level | Primary Bedroom | 3.41 m | 4.53 m | 3.41 m x 4.53 m |
| Main Level | Other | 2.14 m | 2.1 m | 2.14 m x 2.1 m |
https://www.realtor.ca/real-estate/28744178/101-285-queens-avenue-london-east-east-f-east-f
Contact Us
Contact us for more information
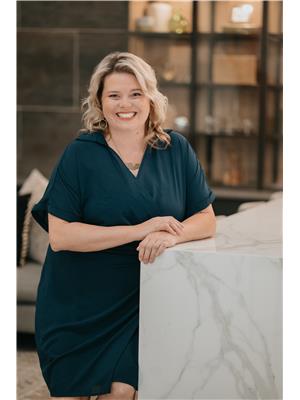
Lindsay Reid
Broker
(519) 854-0786
www.lindsayreid.ca/
www.facebook.com/LindsayNadeauReidTeam
www.linkedin.com/in/lindsaynreid/
(519) 672-9880
Tara Fujimura
Salesperson
(519) 672-9880
Holly Tornabuono
Salesperson
www.facebook.com/HollyTornabuonoRealtor/
(519) 672-9880
Contact Melanie & Shelby Pearce
Sales Representative for Royal Lepage Triland Realty, Brokerage
YOUR LONDON, ONTARIO REALTOR®

Melanie Pearce
Phone: 226-268-9880
You can rely on us to be a realtor who will advocate for you and strive to get you what you want. Reach out to us today- We're excited to hear from you!

Shelby Pearce
Phone: 519-639-0228
CALL . TEXT . EMAIL
Important Links
MELANIE PEARCE
Sales Representative for Royal Lepage Triland Realty, Brokerage
© 2023 Melanie Pearce- All rights reserved | Made with ❤️ by Jet Branding
