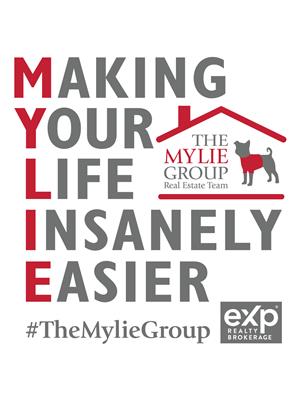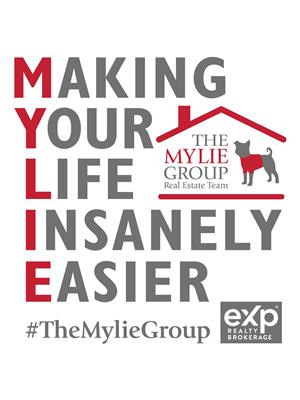101 Burnside Drive London East, Ontario N5V 1B4
$449,900
Welcome to 101 Burnside Drive a classic brick bungalow nestled on a quiet, tree-lined street in the heart of London's Trafalgar Heights neighbourhood. Owned by the same family for many years, this well-loved home is now ready for its next chapter, offering a warm and welcoming space for a variety of buyers whether you're just starting out, looking to downsize, or searching for a home with multi-generational potential.Step inside to discover a bright and comfortable main floor, where large windows fill the living and dining rooms with natural light. The layout is practical yet inviting, with three generously sized bedrooms, a dedicated dining area, and an eat-in kitchen that still holds a sense of character and charm. The main floor bathroom has been thoughtfully updated with a walk-in shower, grab bar, and a temperature-controlled faucet set to a 38-degree safety lock a great feature for families or anyone seeking extra accessibility.Downstairs, the partially finished lower level offers a spacious rec room for movie nights or play space, a bonus room that could serve as an office, gym, or hobby room, plus a laundry area and plenty of storage for seasonal items and keepsakes.The home has seen several important updates over the past few years, including a new boiler and on-demand hot water system (2020), a water softener (2021), updated roof shingles (2022), added pot lights in the basement, and two ductless mini-split A/C units one in the living room and another in the primary bedroom to keep things cool and comfortable through the summer months.Step out back and youll find a spacious, fully fenced yard its just missing a gate with room for gardening, play, or quiet afternoons on the patio. The detached 1.5-car garage includes both front and rear access, with a remote-controlled front door and a manual rear door that opens up to the yard, offering great flexibility for storage or workshop use. Come take a look and imagine the possibilities! (id:53488)
Property Details
| MLS® Number | X12290863 |
| Property Type | Single Family |
| Community Name | East I |
| Amenities Near By | Schools, Public Transit |
| Community Features | Community Centre |
| Features | Sloping, Flat Site |
| Parking Space Total | 6 |
| Structure | Porch, Patio(s) |
Building
| Bathroom Total | 1 |
| Bedrooms Above Ground | 3 |
| Bedrooms Total | 3 |
| Age | 51 To 99 Years |
| Appliances | Garage Door Opener Remote(s), Water Softener, Water Heater, Dishwasher, Dryer, Microwave, Stove, Washer, Window Coverings, Refrigerator |
| Architectural Style | Bungalow |
| Basement Type | Full |
| Construction Style Attachment | Detached |
| Cooling Type | Wall Unit |
| Exterior Finish | Brick |
| Fire Protection | Smoke Detectors |
| Foundation Type | Block |
| Heating Type | Radiant Heat |
| Stories Total | 1 |
| Size Interior | 700 - 1,100 Ft2 |
| Type | House |
| Utility Water | Municipal Water |
Parking
| Detached Garage | |
| Garage |
Land
| Acreage | No |
| Fence Type | Fully Fenced, Partially Fenced, Fenced Yard |
| Land Amenities | Schools, Public Transit |
| Sewer | Sanitary Sewer |
| Size Depth | 150 Ft |
| Size Frontage | 60 Ft |
| Size Irregular | 60 X 150 Ft ; 60.14ft. X 150.37ft X 60.14ft X 150.38ft |
| Size Total Text | 60 X 150 Ft ; 60.14ft. X 150.37ft X 60.14ft X 150.38ft|under 1/2 Acre |
| Zoning Description | R1-9 |
Rooms
| Level | Type | Length | Width | Dimensions |
|---|---|---|---|---|
| Basement | Other | 4.24 m | 2.36 m | 4.24 m x 2.36 m |
| Basement | Other | 3.2 m | 2.38 m | 3.2 m x 2.38 m |
| Basement | Family Room | 5.13 m | 4.97 m | 5.13 m x 4.97 m |
| Basement | Den | 4.99 m | 2.92 m | 4.99 m x 2.92 m |
| Basement | Laundry Room | 4.55 m | 2.31 m | 4.55 m x 2.31 m |
| Basement | Other | 3.32 m | 2.54 m | 3.32 m x 2.54 m |
| Main Level | Living Room | 5.96 m | 4.11 m | 5.96 m x 4.11 m |
| Main Level | Dining Room | 3.76 m | 2.96 m | 3.76 m x 2.96 m |
| Main Level | Kitchen | 3.45 m | 2.93 m | 3.45 m x 2.93 m |
| Main Level | Primary Bedroom | 3.44 m | 3.17 m | 3.44 m x 3.17 m |
| Main Level | Bedroom 2 | 3.04 m | 2.82 m | 3.04 m x 2.82 m |
| Main Level | Bedroom 3 | 2.79 m | 3.04 m | 2.79 m x 3.04 m |
Utilities
| Cable | Available |
| Electricity | Installed |
| Sewer | Installed |
https://www.realtor.ca/real-estate/28618032/101-burnside-drive-london-east-east-i-east-i
Contact Us
Contact us for more information

Angie Reeves
Broker
www.themyliegroup.com/
www.facebook.com/pages/category/Local-Business/The-Mylie-Group-1748983118478989/
www.linkedin.com/in/the-mylie-group/?originalSubdomain=ca
(866) 530-7737

Krista Reeves
Broker
www.themyliegroup.com/
www.facebook.com/pages/category/Local-Business/The-Mylie-Group-1748983118478989/
www.linkedin.com/in/the-mylie-group/?originalSubdomain=ca
(866) 530-7737
Contact Melanie & Shelby Pearce
Sales Representative for Royal Lepage Triland Realty, Brokerage
YOUR LONDON, ONTARIO REALTOR®

Melanie Pearce
Phone: 226-268-9880
You can rely on us to be a realtor who will advocate for you and strive to get you what you want. Reach out to us today- We're excited to hear from you!

Shelby Pearce
Phone: 519-639-0228
CALL . TEXT . EMAIL
Important Links
MELANIE PEARCE
Sales Representative for Royal Lepage Triland Realty, Brokerage
© 2023 Melanie Pearce- All rights reserved | Made with ❤️ by Jet Branding











































