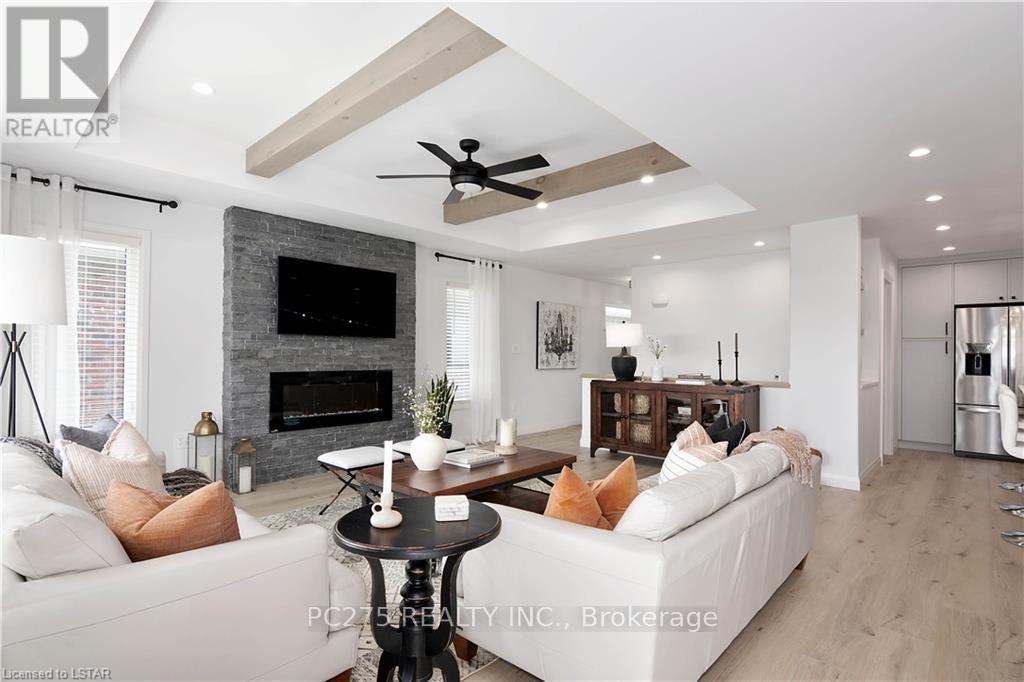101 Kamal Drive Sarnia, Ontario N7S 0A5
$838,000
Welcome to this beautiful North-end home! This Henderson built home has high quality finishes throughout and features 3+1 bedrooms and 3 full bathrooms. Walk-in and fall in love with the open concept main floor, gorgeous kitchen with a large island and walk-in pantry. The generous sized master bedroom features an ensuite bathroom with a custom glass/tile shower and a 10x6 walk-in closet. Downstairs you will find a large and bright rec room, perfect for relaxing or entertaining. There is framing done in the lower level if you wanted to add a 4th bedroom/office. Relax outback on your deck with no neighbors behind. This home has been meticulously maintained and pride of ownership is very evident. (id:53488)
Property Details
| MLS® Number | X8381480 |
| Property Type | Single Family |
| Community Name | Sarnia |
| Equipment Type | Water Heater |
| Features | Flat Site, Sump Pump |
| Parking Space Total | 4 |
| Rental Equipment Type | Water Heater |
| Structure | Deck, Porch |
Building
| Bathroom Total | 3 |
| Bedrooms Above Ground | 3 |
| Bedrooms Below Ground | 1 |
| Bedrooms Total | 4 |
| Amenities | Fireplace(s) |
| Appliances | Dishwasher, Dryer, Garage Door Opener, Microwave, Refrigerator, Stove, Washer, Window Coverings |
| Architectural Style | Bungalow |
| Basement Type | Full |
| Construction Style Attachment | Detached |
| Cooling Type | Central Air Conditioning, Air Exchanger |
| Exterior Finish | Stone, Brick |
| Fire Protection | Smoke Detectors |
| Foundation Type | Concrete |
| Heating Type | Forced Air |
| Stories Total | 1 |
| Type | House |
| Utility Water | Municipal Water |
Parking
| Attached Garage |
Land
| Acreage | No |
| Size Depth | 111 Ft |
| Size Frontage | 49 Ft |
| Size Irregular | 49.87 X 111.22 Ft |
| Size Total Text | 49.87 X 111.22 Ft|under 1/2 Acre |
| Zoning Description | Ur1-50 |
Rooms
| Level | Type | Length | Width | Dimensions |
|---|---|---|---|---|
| Basement | Other | 3.66 m | 4.27 m | 3.66 m x 4.27 m |
| Basement | Other | 4.27 m | 5.49 m | 4.27 m x 5.49 m |
| Basement | Recreational, Games Room | 5.49 m | 7.01 m | 5.49 m x 7.01 m |
| Basement | Bedroom | 3.66 m | 4.27 m | 3.66 m x 4.27 m |
| Main Level | Foyer | 1.83 m | 3.66 m | 1.83 m x 3.66 m |
| Main Level | Great Room | 4.27 m | 5.49 m | 4.27 m x 5.49 m |
| Main Level | Kitchen | 3.96 m | 4.27 m | 3.96 m x 4.27 m |
| Main Level | Primary Bedroom | 4.27 m | 4.27 m | 4.27 m x 4.27 m |
| Main Level | Bedroom | 3.05 m | 3.05 m | 3.05 m x 3.05 m |
| Main Level | Bedroom | 3.05 m | 3.35 m | 3.05 m x 3.35 m |
| Main Level | Laundry Room | 2.44 m | 2.74 m | 2.44 m x 2.74 m |
| Main Level | Dining Room | 3.96 m | 4.88 m | 3.96 m x 4.88 m |
https://www.realtor.ca/real-estate/26958985/101-kamal-drive-sarnia-sarnia
Interested?
Contact us for more information
Jeannie Frawley
Salesperson

(888) 415-0275
Contact Melanie & Shelby Pearce
Sales Representative for Royal Lepage Triland Realty, Brokerage
YOUR LONDON, ONTARIO REALTOR®

Melanie Pearce
Phone: 226-268-9880
You can rely on us to be a realtor who will advocate for you and strive to get you what you want. Reach out to us today- We're excited to hear from you!

Shelby Pearce
Phone: 519-639-0228
CALL . TEXT . EMAIL
MELANIE PEARCE
Sales Representative for Royal Lepage Triland Realty, Brokerage
© 2023 Melanie Pearce- All rights reserved | Made with ❤️ by Jet Branding













































