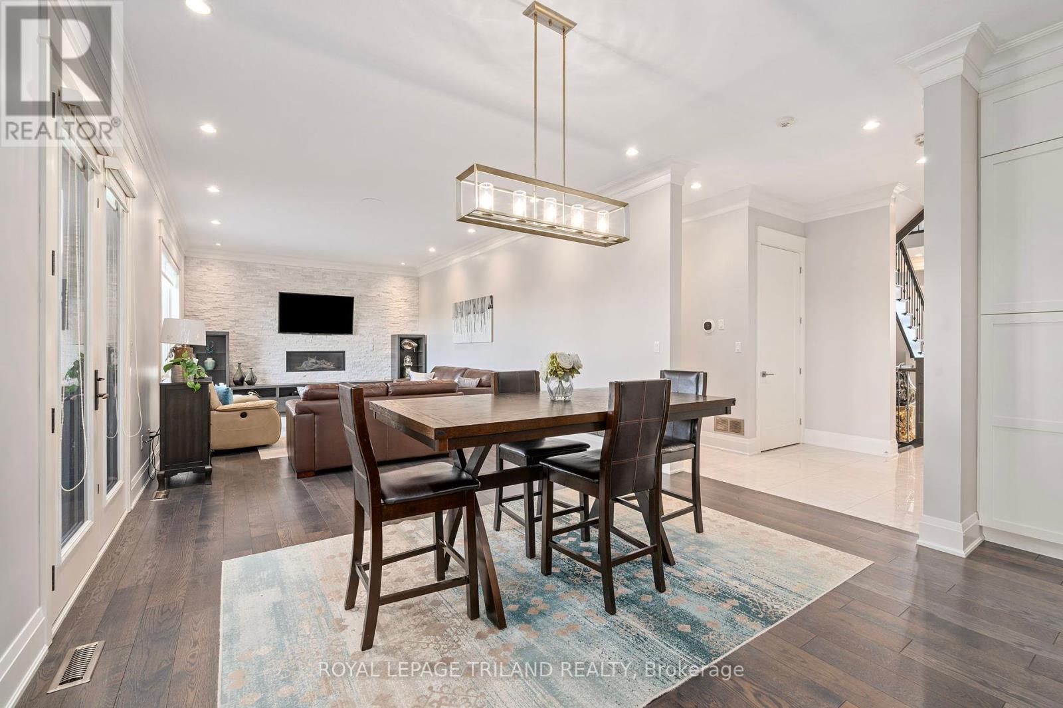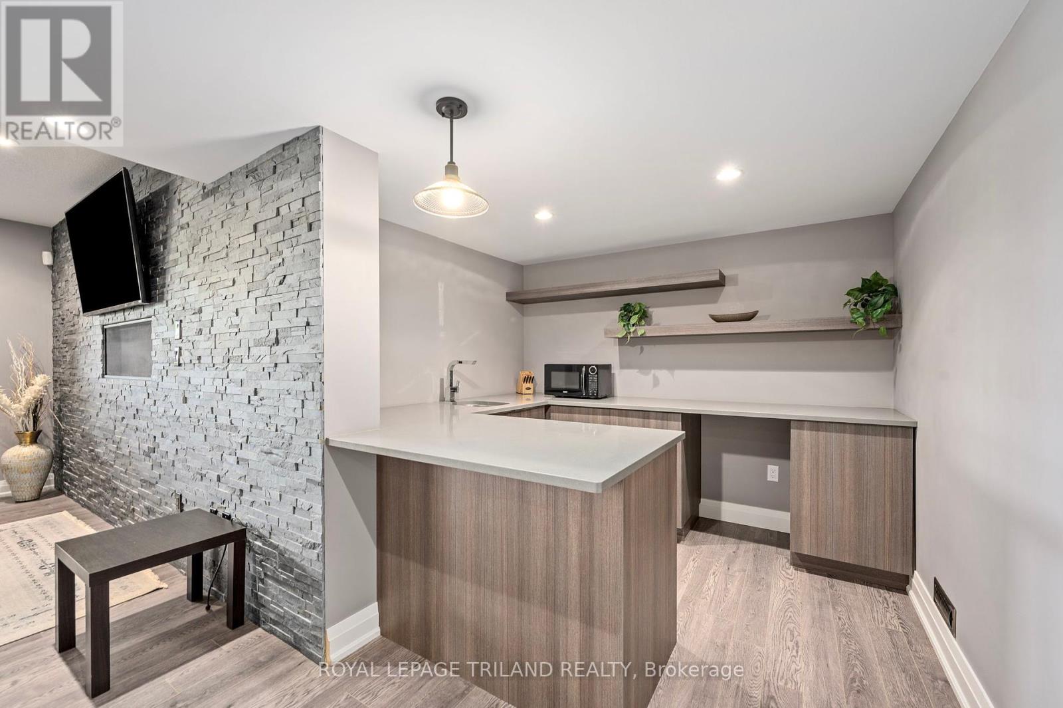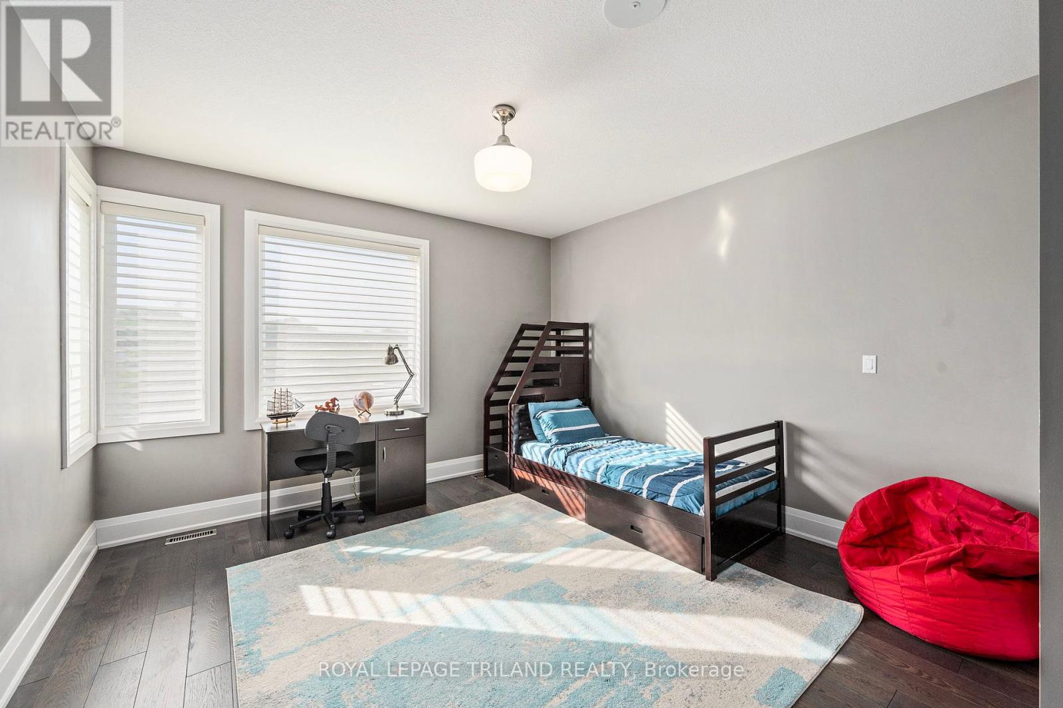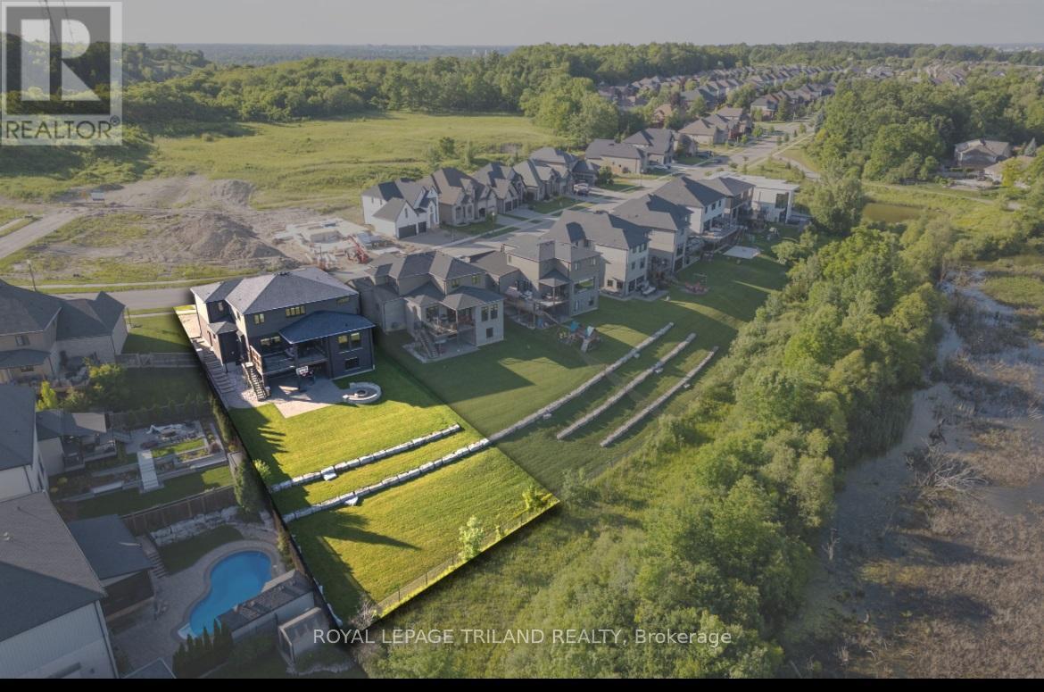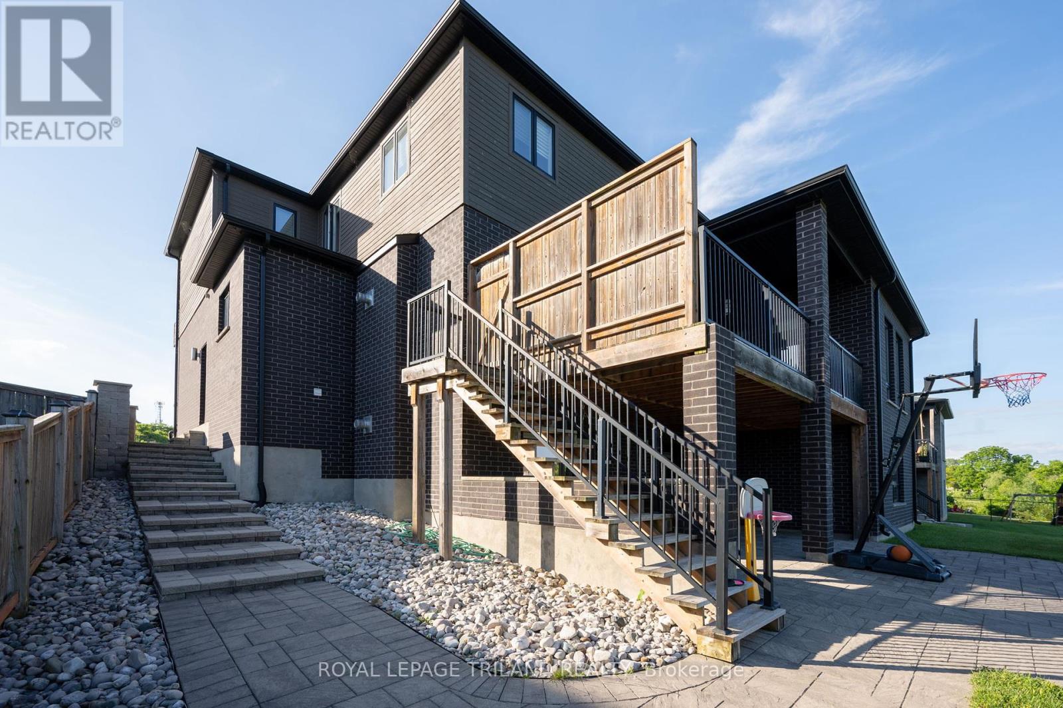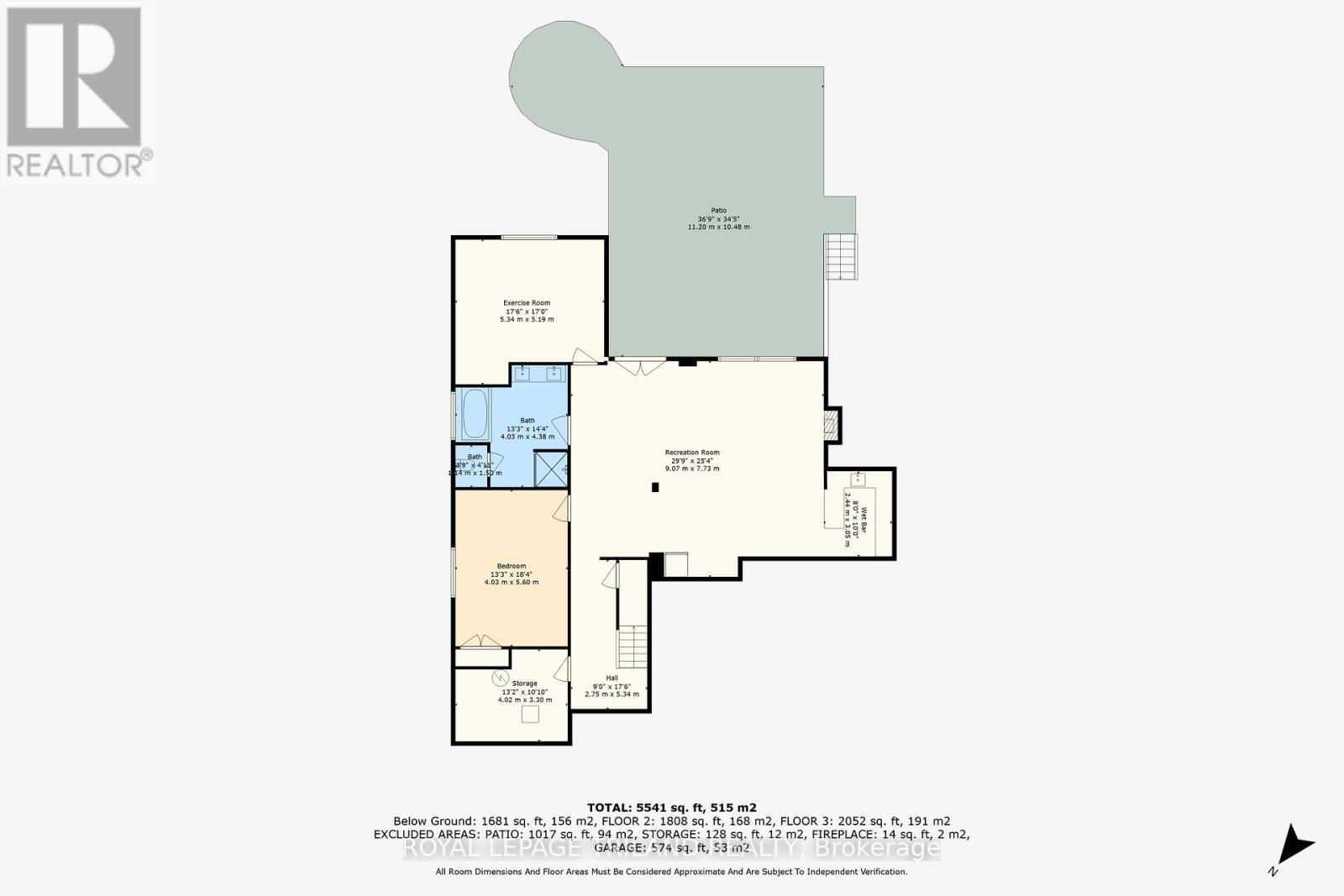1010 Longworth Road London, Ontario N6K 0C9
$2,100,000
STUNNING RAVINE WALK-OUT LOT! Custom design home boasting 4167 sq ft PLUS additional finished basement with a total living space of 5700 sq ft. This home is move-in ready with top of the line appliances ($50k+), window treatments throughout, fully landscaped front and back with sprinkler system. Private deck and patio with fire-pit. Inside attention to detail in every room. 10 ft ceilings on main, 9 ft on upper. 8 ft doors. Built-in cabinetry galore! Rich hardwoods throughout. Large principal rooms. Formal dining room, main floor den with view of trees! Dream kitchen w/butlers pantry and walk-in pantry. Huge great room. Dream laundry room with loads of cabinetry/storage. Upper level boasts 4 bedrooms and 3 baths. HUGE Primary bedroom retreat. Lower has walk-out with wet bar, 2 more bedrooms and large rec room. This house radiates quality throughout. 35 Year shingles. Triple car garage and driveway parks 4 cars wide outside. View today! Additional lots and plans available. (id:53488)
Property Details
| MLS® Number | X8449324 |
| Property Type | Single Family |
| Community Name | South L |
| Features | Sump Pump |
| Parking Space Total | 6 |
Building
| Bathroom Total | 5 |
| Bedrooms Above Ground | 4 |
| Bedrooms Below Ground | 2 |
| Bedrooms Total | 6 |
| Appliances | Garage Door Opener Remote(s), Central Vacuum, Water Heater, Dishwasher, Dryer, Oven, Refrigerator, Stove, Washer |
| Basement Development | Finished |
| Basement Features | Walk Out |
| Basement Type | N/a (finished) |
| Construction Style Attachment | Detached |
| Cooling Type | Central Air Conditioning, Ventilation System |
| Exterior Finish | Brick, Stone |
| Foundation Type | Poured Concrete |
| Heating Fuel | Natural Gas |
| Heating Type | Forced Air |
| Stories Total | 2 |
| Type | House |
| Utility Water | Municipal Water |
Parking
| Attached Garage |
Land
| Acreage | No |
| Sewer | Sanitary Sewer |
| Size Depth | 192 Ft |
| Size Frontage | 63 Ft ,1 In |
| Size Irregular | 63.11 X 192.04 Ft ; 76.91 Ft X 192.04ft X 63.1 Ft X 206.83ft |
| Size Total Text | 63.11 X 192.04 Ft ; 76.91 Ft X 192.04ft X 63.1 Ft X 206.83ft|under 1/2 Acre |
| Zoning Description | R1-8 |
Rooms
| Level | Type | Length | Width | Dimensions |
|---|---|---|---|---|
| Second Level | Bedroom | 7.14 m | 5.26 m | 7.14 m x 5.26 m |
| Second Level | Bedroom | 6.34 m | 6.16 m | 6.34 m x 6.16 m |
| Second Level | Bedroom | 6.34 m | 3.51 m | 6.34 m x 3.51 m |
| Second Level | Bedroom | 4.02 m | 6.26 m | 4.02 m x 6.26 m |
| Basement | Bedroom | 5.34 m | 5.19 m | 5.34 m x 5.19 m |
| Basement | Recreational, Games Room | 9.07 m | 7.73 m | 9.07 m x 7.73 m |
| Basement | Bedroom | 4.03 m | 5.6 m | 4.03 m x 5.6 m |
| Flat | Dining Room | 6.08 m | 4.02 m | 6.08 m x 4.02 m |
| Flat | Laundry Room | 5.41 m | 3.06 m | 5.41 m x 3.06 m |
| Flat | Kitchen | 5.25 m | 7.4 m | 5.25 m x 7.4 m |
| Flat | Office | 5.34 m | 4.25 m | 5.34 m x 4.25 m |
| Flat | Living Room | 5.8 m | 4.35 m | 5.8 m x 4.35 m |
Utilities
| Sewer | Installed |
https://www.realtor.ca/real-estate/27052647/1010-longworth-road-london-south-l
Interested?
Contact us for more information

Sam Almadani
Salesperson

(519) 672-9880
Contact Melanie & Shelby Pearce
Sales Representative for Royal Lepage Triland Realty, Brokerage
YOUR LONDON, ONTARIO REALTOR®

Melanie Pearce
Phone: 226-268-9880
You can rely on us to be a realtor who will advocate for you and strive to get you what you want. Reach out to us today- We're excited to hear from you!

Shelby Pearce
Phone: 519-639-0228
CALL . TEXT . EMAIL
MELANIE PEARCE
Sales Representative for Royal Lepage Triland Realty, Brokerage
© 2023 Melanie Pearce- All rights reserved | Made with ❤️ by Jet Branding







