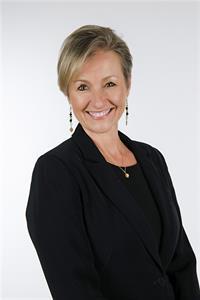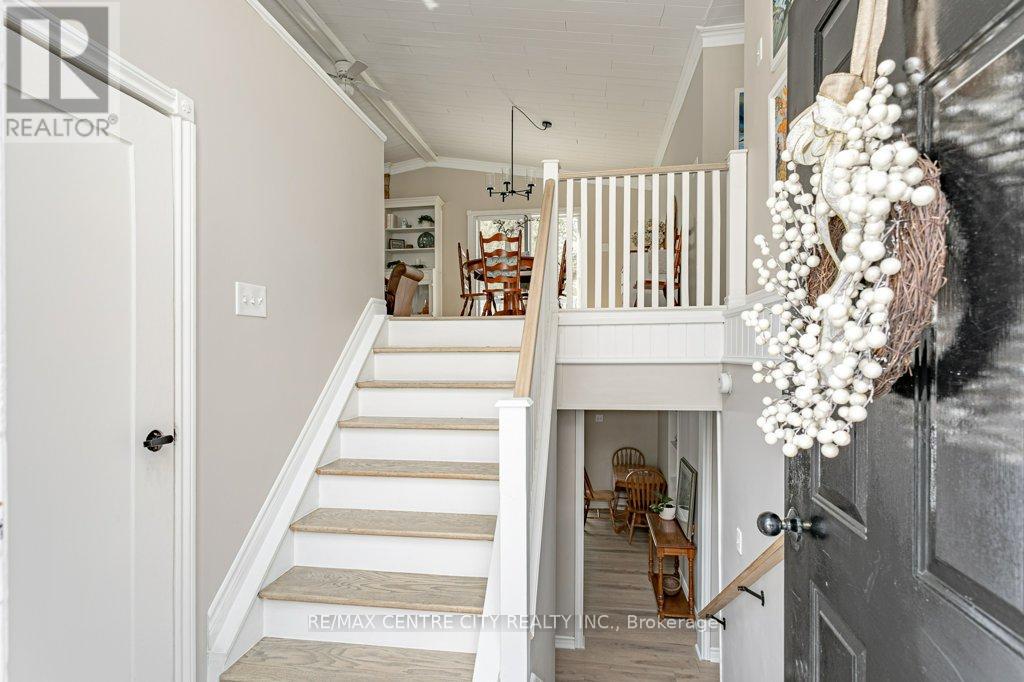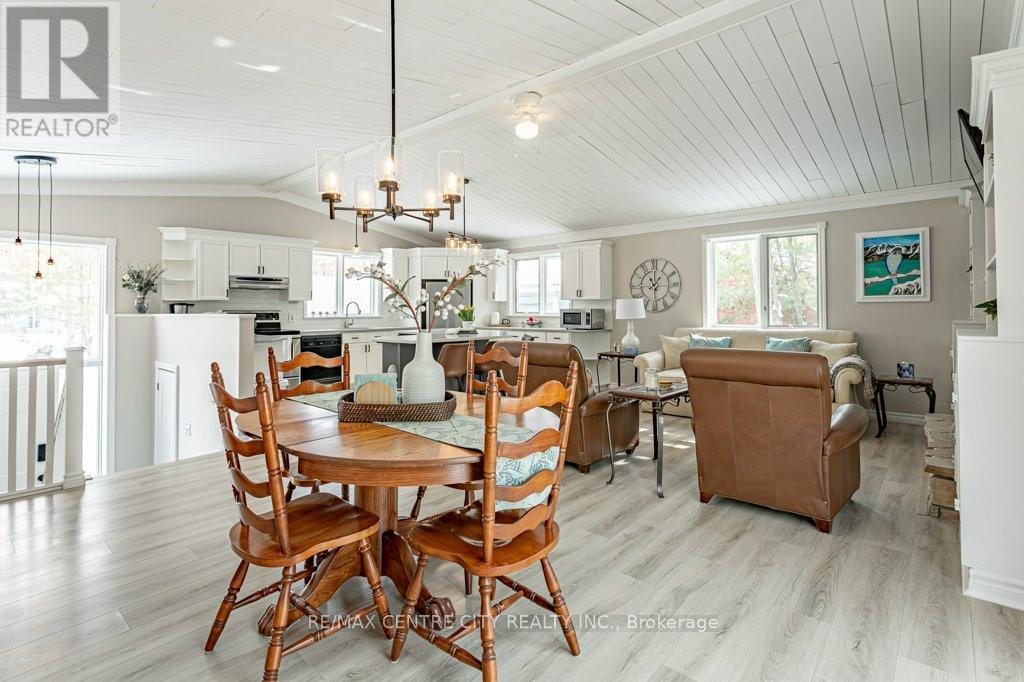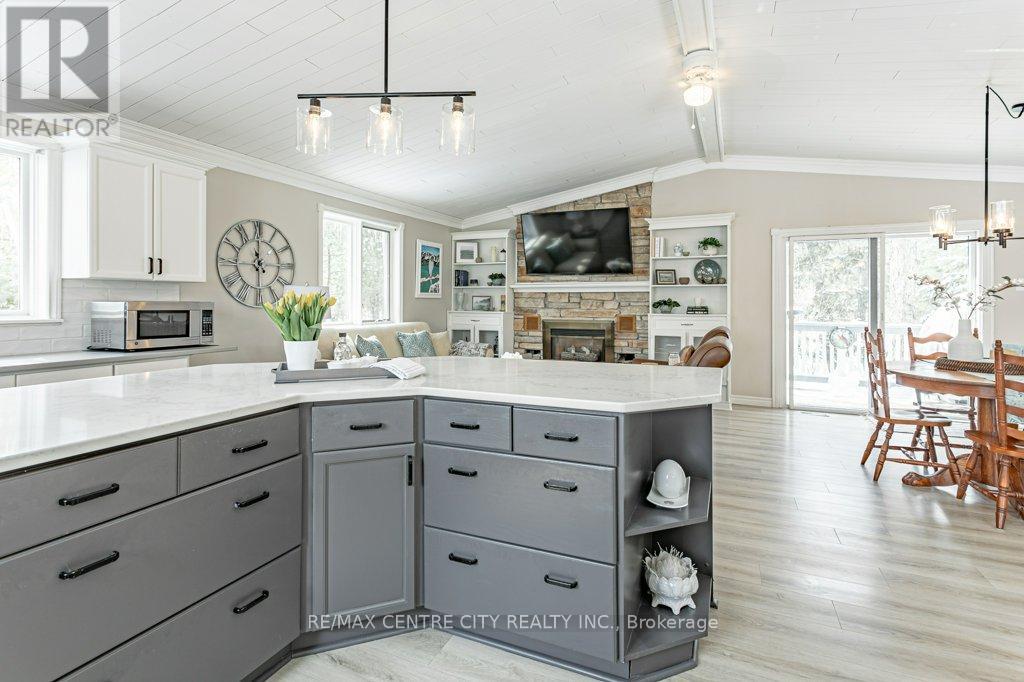10161 Andrea Street Lambton Shores, Ontario N0M 2L0
$699,000
Welcome to 10161 Andrea Street in Port Franks...A quiet wooded retreat on a dead-end street in a picturesque enclave of residential homes. This renovated raised ranch offers 4 bedrooms (2 up, 2 down), and 2 full bathrooms. The main level boasts a vaulted ceiling, open concept kitchen with quartz countertops on a large island and stainless steel appliances. The living room has a cozy gas fireplace and the dining area is spacious with patio doors to the deck overlooking your private woods. This home is bright and spacious. The 2 upper bedrooms are a great size and the main floor bathroom has been renovated with a jetted tub. Downstairs, there are 2 more bedrooms, a renovated 3 piece bathroom, family room and a cozy wood burning fireplace. From here walk out to your back yard......Perfect as an in law suite or cottage guests. Just minutes from the beaches of Lake Huron and Pinery Provincial Park. Benefit from your private community beach just 5 kilometres away and the Ausable River is 0.5 kilometres away. Enjoy playing at any of 5 public golf courses each less than a 15 minute drive. Grand Bend 14 kms to the east, Sarnia and the border just 68 kms to the west. Updates include: Metal roof (2009), Main and lower level bathrooms , Flooring and painting throughout (2024), 4th bedroom (2024), washer & dryer relocate (2024), Lower level windows (2024). (id:53488)
Open House
This property has open houses!
2:00 pm
Ends at:4:00 pm
Property Details
| MLS® Number | X11979302 |
| Property Type | Single Family |
| Community Name | Port Franks |
| Amenities Near By | Beach, Marina |
| Equipment Type | Water Heater |
| Features | Cul-de-sac, Wooded Area, Flat Site, Conservation/green Belt, Dry |
| Parking Space Total | 5 |
| Rental Equipment Type | Water Heater |
| Structure | Deck, Patio(s) |
Building
| Bathroom Total | 2 |
| Bedrooms Above Ground | 2 |
| Bedrooms Below Ground | 2 |
| Bedrooms Total | 4 |
| Age | 31 To 50 Years |
| Amenities | Fireplace(s) |
| Appliances | Dishwasher, Dryer, Hood Fan, Stove, Washer, Window Coverings, Refrigerator |
| Architectural Style | Raised Bungalow |
| Basement Development | Finished |
| Basement Features | Walk Out |
| Basement Type | Full (finished) |
| Construction Style Attachment | Detached |
| Cooling Type | Central Air Conditioning |
| Exterior Finish | Wood, Concrete |
| Fireplace Present | Yes |
| Fireplace Total | 1 |
| Foundation Type | Block |
| Heating Fuel | Natural Gas |
| Heating Type | Forced Air |
| Stories Total | 1 |
| Size Interior | 2,000 - 2,500 Ft2 |
| Type | House |
| Utility Water | Municipal Water, Sand Point |
Parking
| Detached Garage | |
| Garage |
Land
| Acreage | No |
| Land Amenities | Beach, Marina |
| Landscape Features | Landscaped |
| Size Depth | 198 Ft ,3 In |
| Size Frontage | 80 Ft ,4 In |
| Size Irregular | 80.4 X 198.3 Ft ; 198.70ft X 80.43ft X 198.04ft X 81.42ft |
| Size Total Text | 80.4 X 198.3 Ft ; 198.70ft X 80.43ft X 198.04ft X 81.42ft|under 1/2 Acre |
| Zoning Description | R5 |
Rooms
| Level | Type | Length | Width | Dimensions |
|---|---|---|---|---|
| Lower Level | Utility Room | 3.51 m | 1.98 m | 3.51 m x 1.98 m |
| Lower Level | Bathroom | 2.39 m | 1.98 m | 2.39 m x 1.98 m |
| Lower Level | Bedroom | 3.58 m | 4.19 m | 3.58 m x 4.19 m |
| Lower Level | Bedroom | 3.51 m | 4.5 m | 3.51 m x 4.5 m |
| Lower Level | Family Room | 3.58 m | 7.21 m | 3.58 m x 7.21 m |
| Main Level | Bathroom | 2.59 m | 1.8 m | 2.59 m x 1.8 m |
| Main Level | Bedroom | 3.94 m | 2.79 m | 3.94 m x 2.79 m |
| Main Level | Dining Room | 5.13 m | 3.07 m | 5.13 m x 3.07 m |
| Main Level | Kitchen | 3.53 m | 4.75 m | 3.53 m x 4.75 m |
| Main Level | Living Room | 4.14 m | 3.96 m | 4.14 m x 3.96 m |
| Main Level | Primary Bedroom | 3.53 m | 3.94 m | 3.53 m x 3.94 m |
Utilities
| Cable | Available |
Contact Us
Contact us for more information

Emma Wright
Broker
(519) 701-8148
(519) 667-1800

Ryan Mulligan
Broker
(519) 667-1800
Contact Melanie & Shelby Pearce
Sales Representative for Royal Lepage Triland Realty, Brokerage
YOUR LONDON, ONTARIO REALTOR®

Melanie Pearce
Phone: 226-268-9880
You can rely on us to be a realtor who will advocate for you and strive to get you what you want. Reach out to us today- We're excited to hear from you!

Shelby Pearce
Phone: 519-639-0228
CALL . TEXT . EMAIL
Important Links
MELANIE PEARCE
Sales Representative for Royal Lepage Triland Realty, Brokerage
© 2023 Melanie Pearce- All rights reserved | Made with ❤️ by Jet Branding


















































