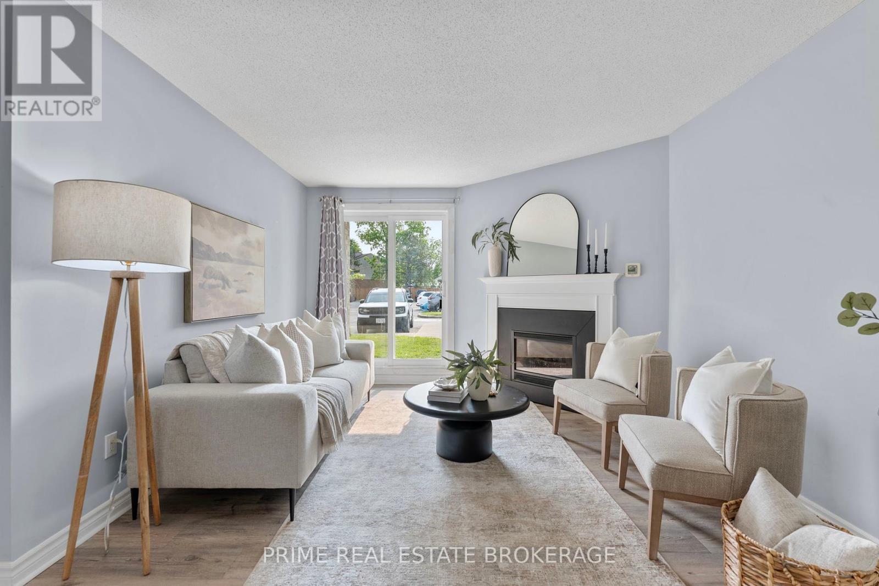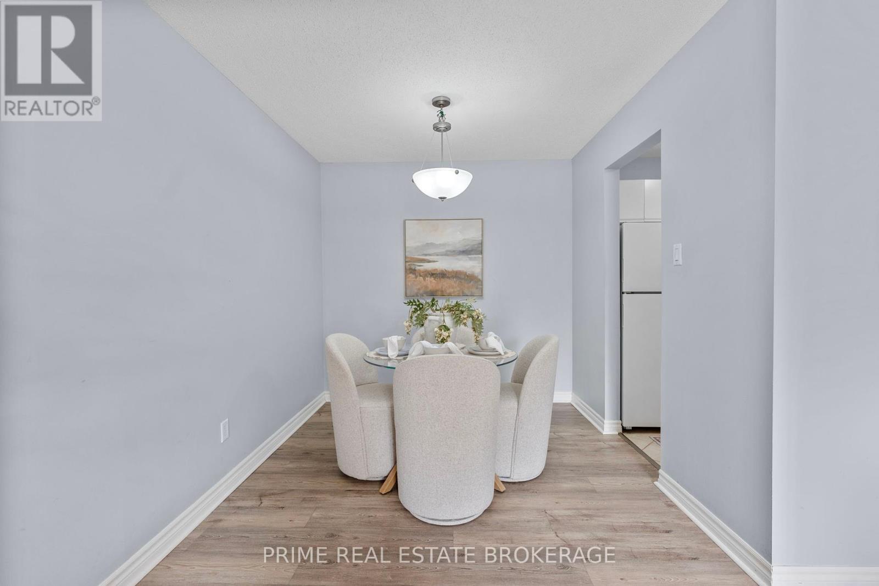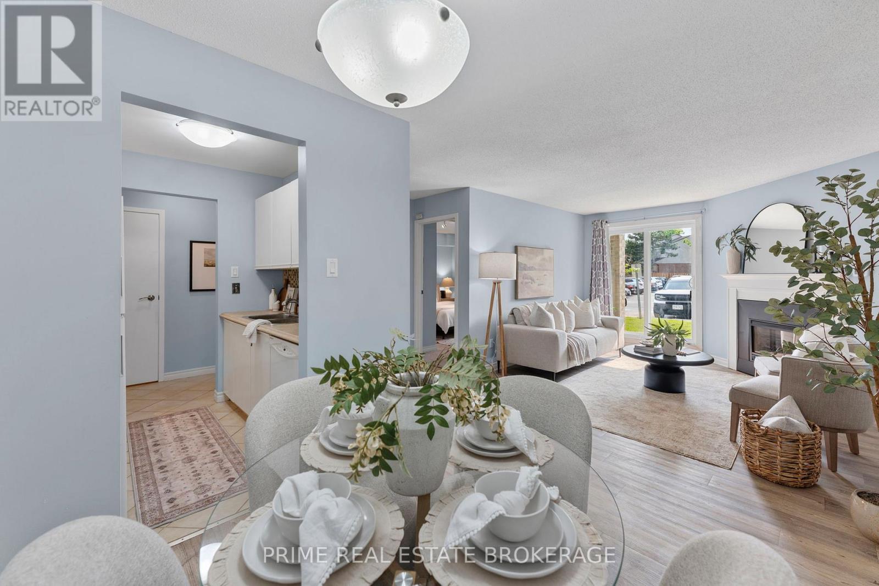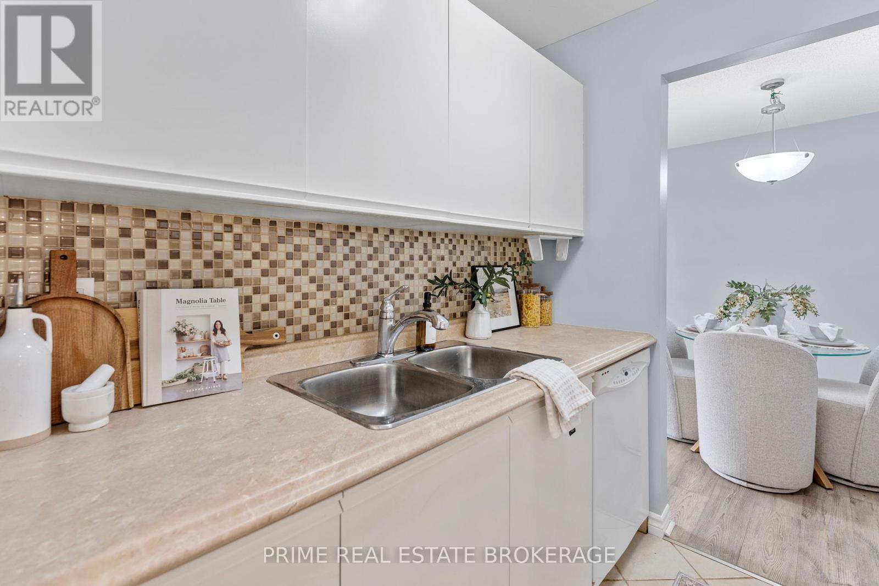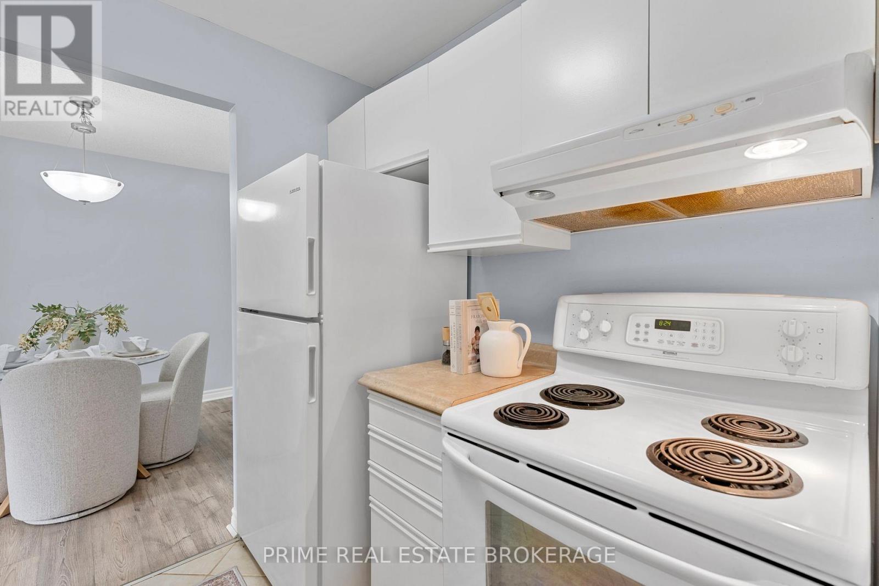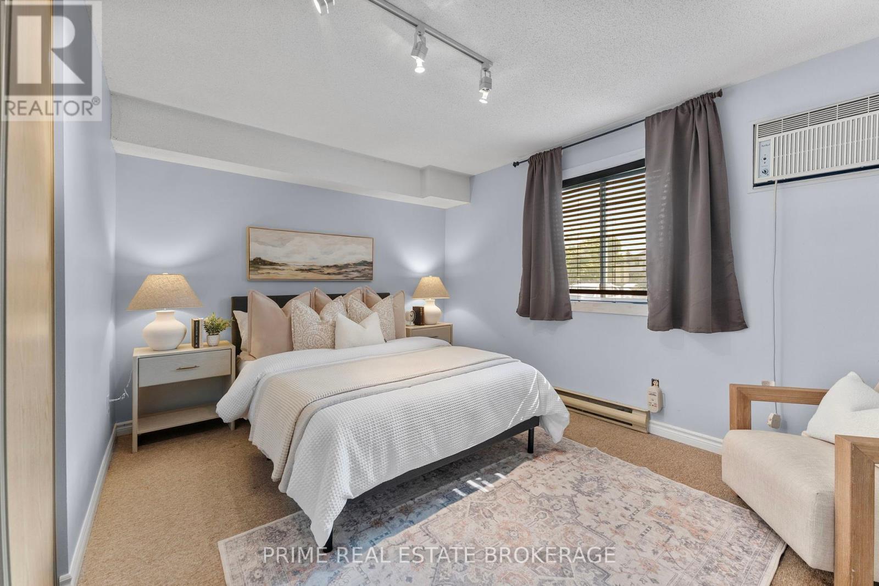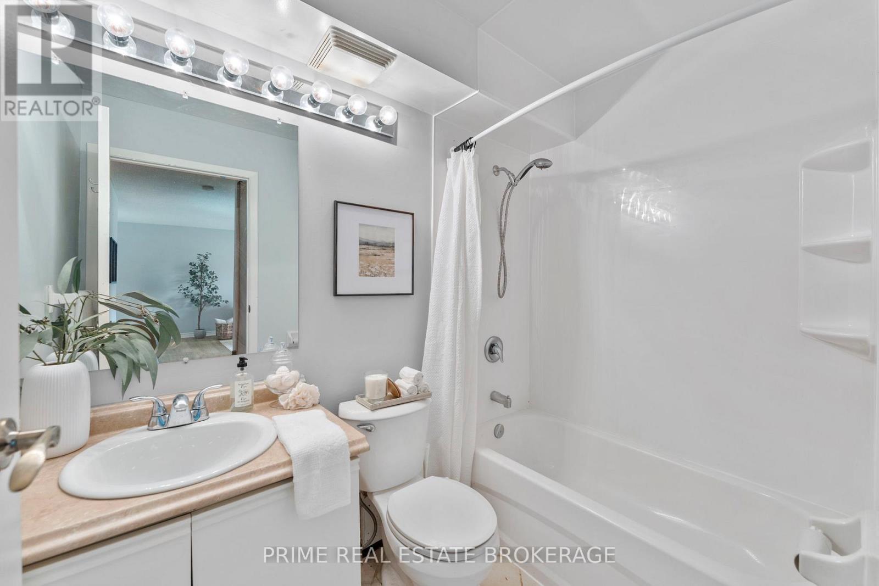102 - 725 Deveron Crescent London South, Ontario N5Z 4X3
$299,000Maintenance, Common Area Maintenance, Parking
$308.84 Monthly
Maintenance, Common Area Maintenance, Parking
$308.84 MonthlyWhether you're starting out or slowing down, this main floor one bedroom condo delivers comfort, convenience, and value all in one.Equipped with a cozy gas fireplace, in suite laundry, and a spacious layout that feels just right. Enjoy the rare luxury of a salt water in ground pool, fitness centre, and community room, yours to enjoy all season long. Minutes from the 401, Victoria Hospital, grocery stores, pharmacies, and public transit, this is an ideal spot for commuters, retirees, or first time buyers who want less stress and a convenient lifestyle. Well managed, move in ready and priced to sell in a location that works for you! (id:53488)
Property Details
| MLS® Number | X12199005 |
| Property Type | Single Family |
| Community Name | South T |
| Amenities Near By | Hospital, Public Transit |
| Community Features | Pet Restrictions |
| Features | Irregular Lot Size, Flat Site, Wheelchair Access, Balcony, In Suite Laundry |
| Parking Space Total | 2 |
| Structure | Patio(s) |
Building
| Bathroom Total | 1 |
| Bedrooms Above Ground | 1 |
| Bedrooms Total | 1 |
| Age | 31 To 50 Years |
| Appliances | Water Heater, Dryer, Stove, Washer, Refrigerator |
| Basement Features | Apartment In Basement |
| Basement Type | N/a |
| Cooling Type | Window Air Conditioner |
| Exterior Finish | Brick |
| Fire Protection | Smoke Detectors |
| Fireplace Present | Yes |
| Fireplace Total | 1 |
| Foundation Type | Concrete |
| Heating Fuel | Electric |
| Heating Type | Baseboard Heaters |
| Size Interior | 700 - 799 Ft2 |
| Type | Apartment |
Parking
| No Garage |
Land
| Acreage | No |
| Land Amenities | Hospital, Public Transit |
| Zoning Description | R8-4 |
Rooms
| Level | Type | Length | Width | Dimensions |
|---|---|---|---|---|
| Main Level | Primary Bedroom | 4.09 m | 3.86 m | 4.09 m x 3.86 m |
| Main Level | Living Room | 3.41 m | 4.97 m | 3.41 m x 4.97 m |
| Main Level | Dining Room | 2.4 m | 2.34 m | 2.4 m x 2.34 m |
| Main Level | Kitchen | 2.09 m | 2.24 m | 2.09 m x 2.24 m |
| Main Level | Bathroom | 1.55 m | 2.36 m | 1.55 m x 2.36 m |
| Main Level | Laundry Room | 1.55 m | 2.24 m | 1.55 m x 2.24 m |
https://www.realtor.ca/real-estate/28422048/102-725-deveron-crescent-london-south-south-t-south-t
Contact Us
Contact us for more information

Justin Konikow
Salesperson
(226) 756-2203
(519) 473-9992

Sandra Pocrnic
Salesperson
(519) 473-9992
Contact Melanie & Shelby Pearce
Sales Representative for Royal Lepage Triland Realty, Brokerage
YOUR LONDON, ONTARIO REALTOR®

Melanie Pearce
Phone: 226-268-9880
You can rely on us to be a realtor who will advocate for you and strive to get you what you want. Reach out to us today- We're excited to hear from you!

Shelby Pearce
Phone: 519-639-0228
CALL . TEXT . EMAIL
Important Links
MELANIE PEARCE
Sales Representative for Royal Lepage Triland Realty, Brokerage
© 2023 Melanie Pearce- All rights reserved | Made with ❤️ by Jet Branding
